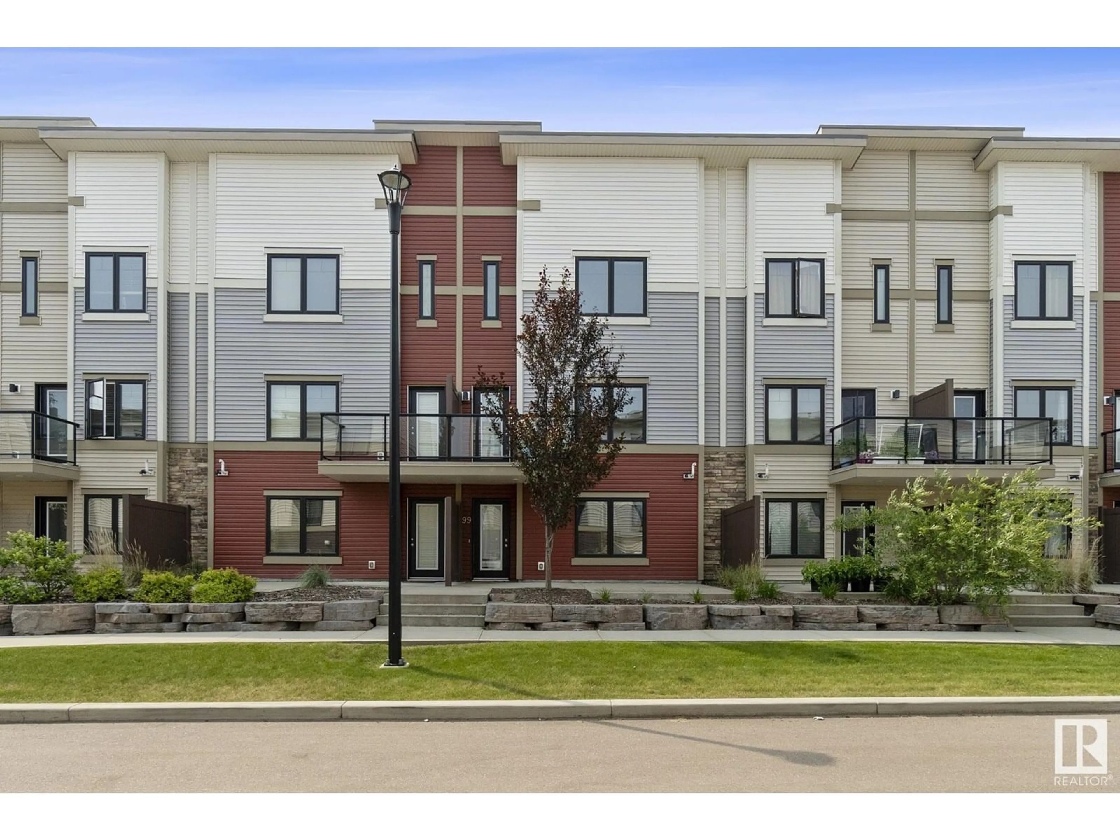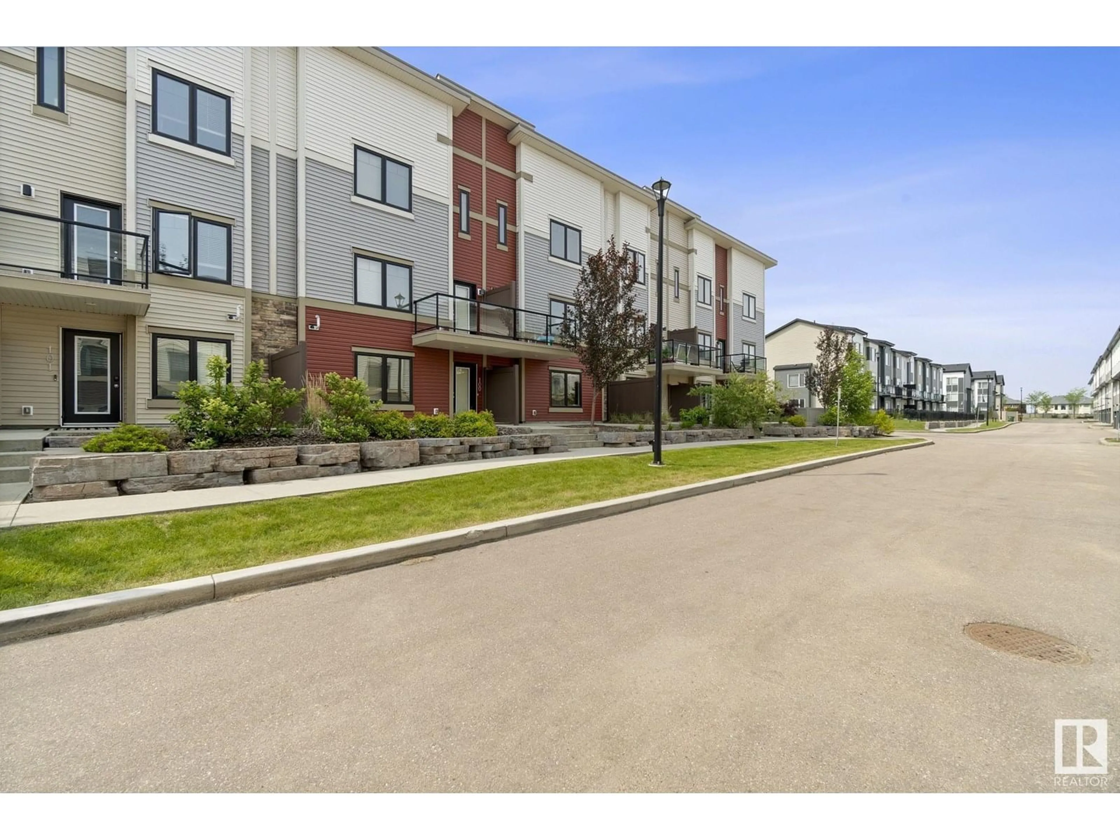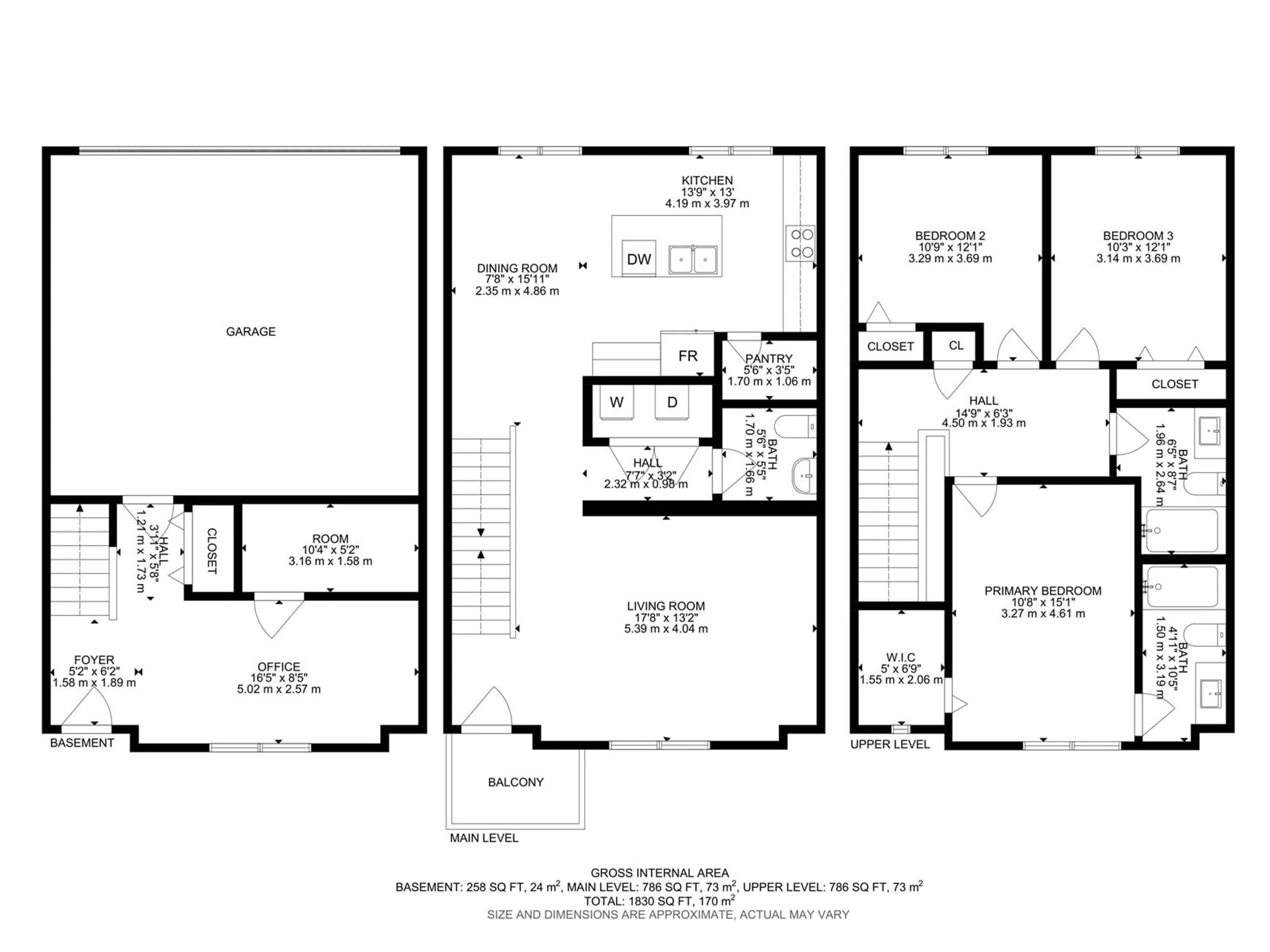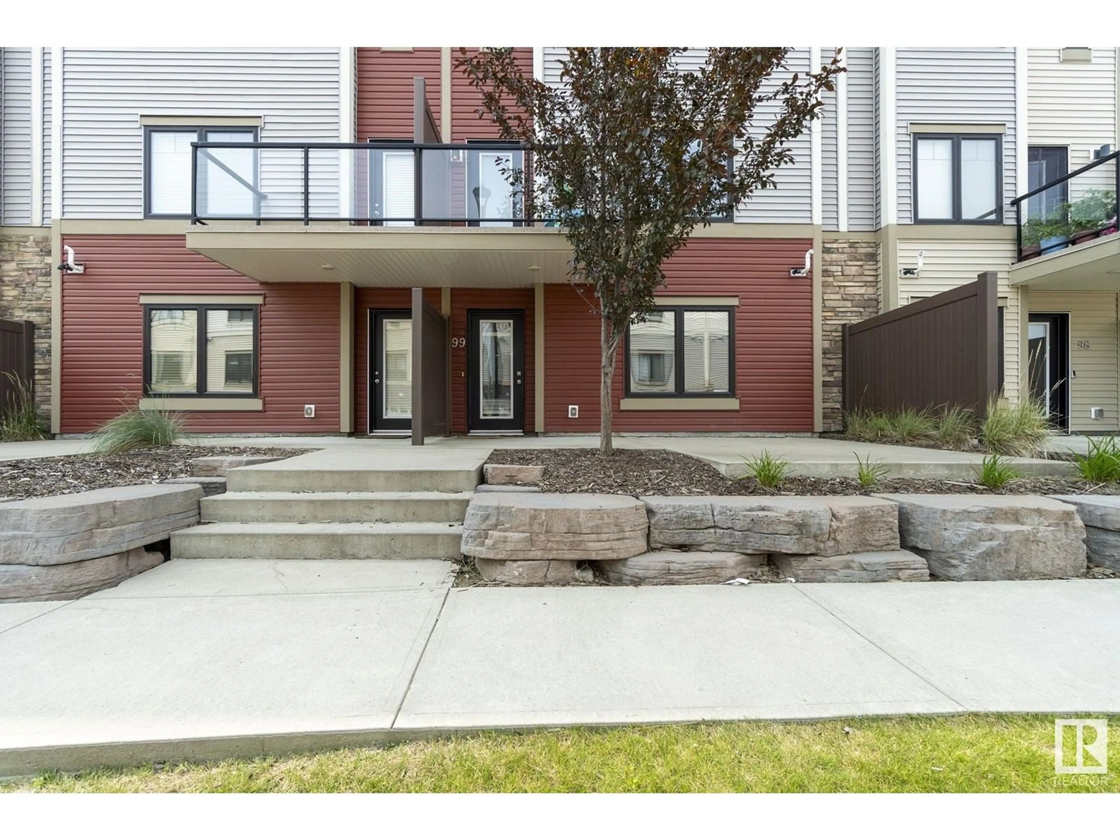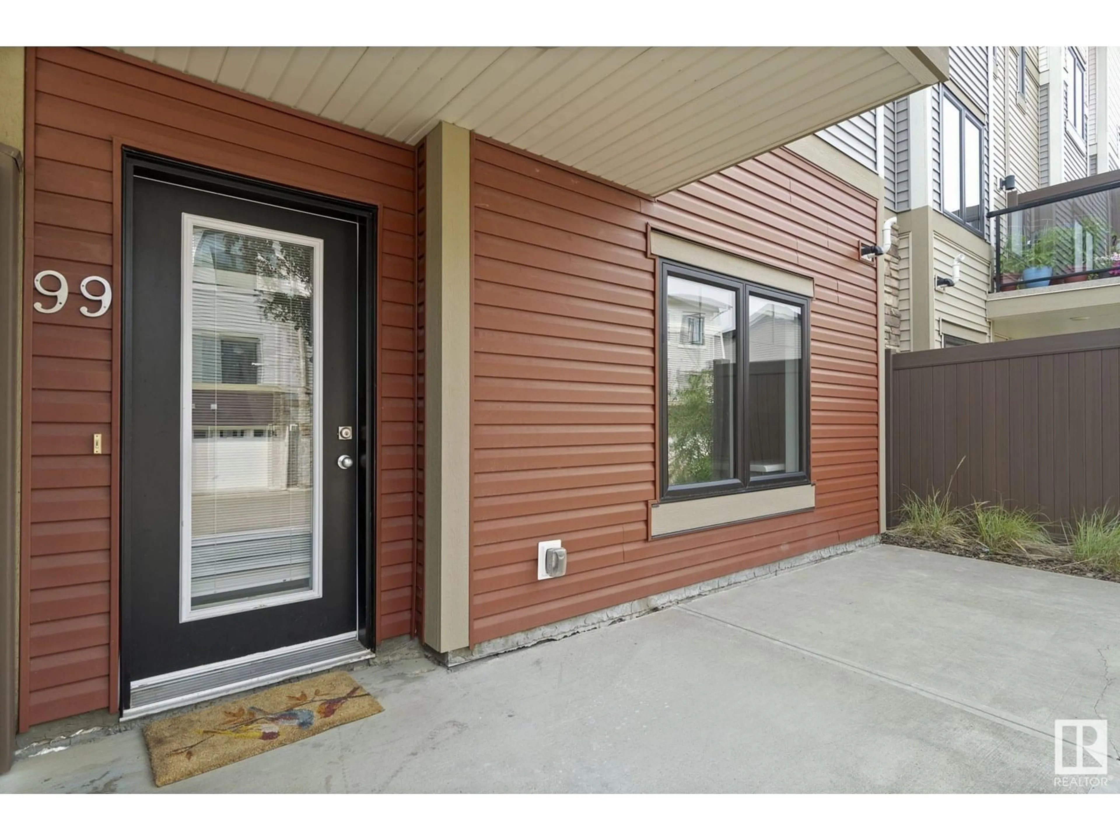804 - 99 WELSH DR, Edmonton, Alberta T6X1Y8
Contact us about this property
Highlights
Estimated valueThis is the price Wahi expects this property to sell for.
The calculation is powered by our Instant Home Value Estimate, which uses current market and property price trends to estimate your home’s value with a 90% accuracy rate.Not available
Price/Sqft$210/sqft
Monthly cost
Open Calculator
Description
Upgraded townhouse for modern living! This 3 bedroom +den, 2.5 bath home is one of the largest in the Village at Walker Lakes, featuring new luxury plank flooring, designer bathrooms and lighting. The ground level is where you come home every day, from the paved patio to the double attached garage and large flex space. Above that, the main living space flows from the bright family room with balcony to a huge kitchen with 15’ of granite countertops and a walk-in pantry. Full-size laundry and a half-bath complete this floor. Upstairs, you’ll find the plush primary with WIC and stylish ensuite, then two more roomy bedrooms and another full bathroom. Upgrades include tankless hot water, triple-glazed windows and HRV system that keeps cool, clean air inside the 9’ ceilings where it belongs. Only steps away from the pond and trails, this safe and solidly built Landmark community is close to shopping, schools and parks, with easy access to Ellerslie, Henday and Whitemud. (id:39198)
Property Details
Interior
Features
Upper Level Floor
Living room
5.39 x 4.04Dining room
2.35 x 4.86Kitchen
4.19 x 3.97Primary Bedroom
3.27 x 4.61Exterior
Parking
Garage spaces -
Garage type -
Total parking spaces 2
Condo Details
Amenities
Ceiling - 9ft
Inclusions
Property History
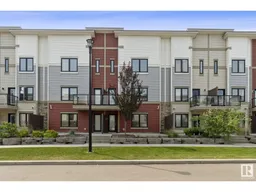 52
52
