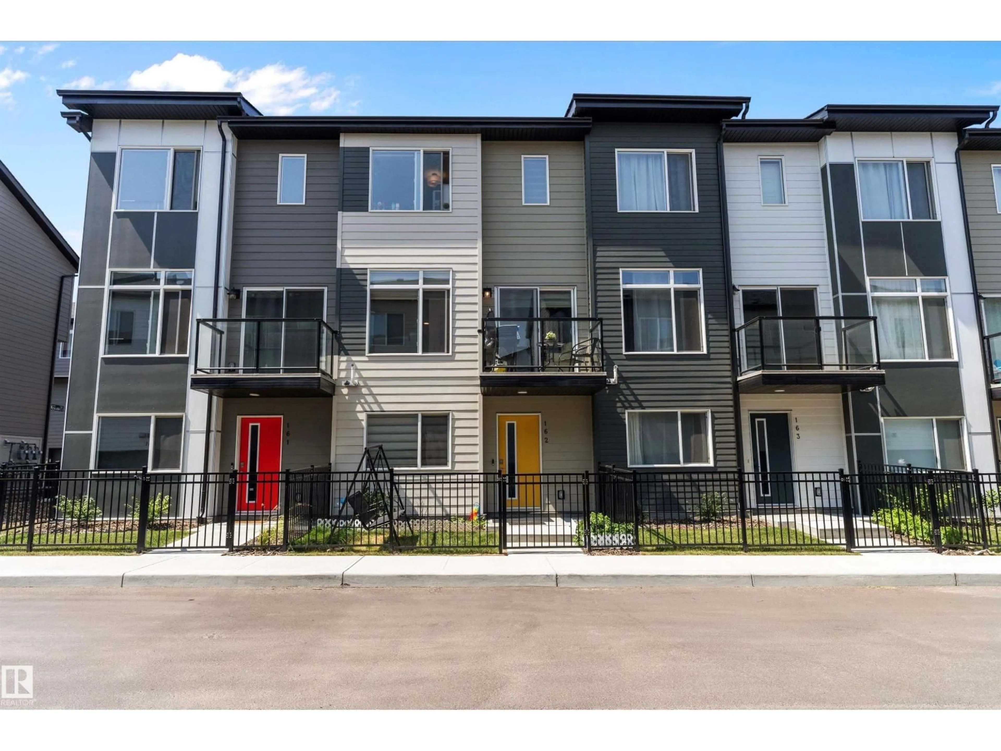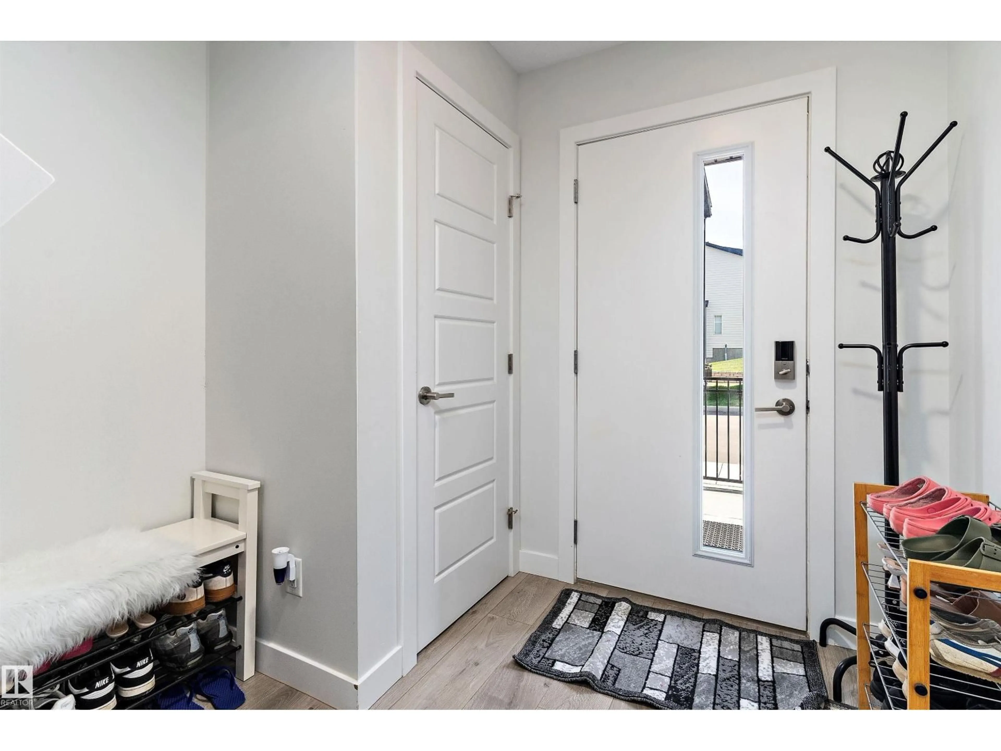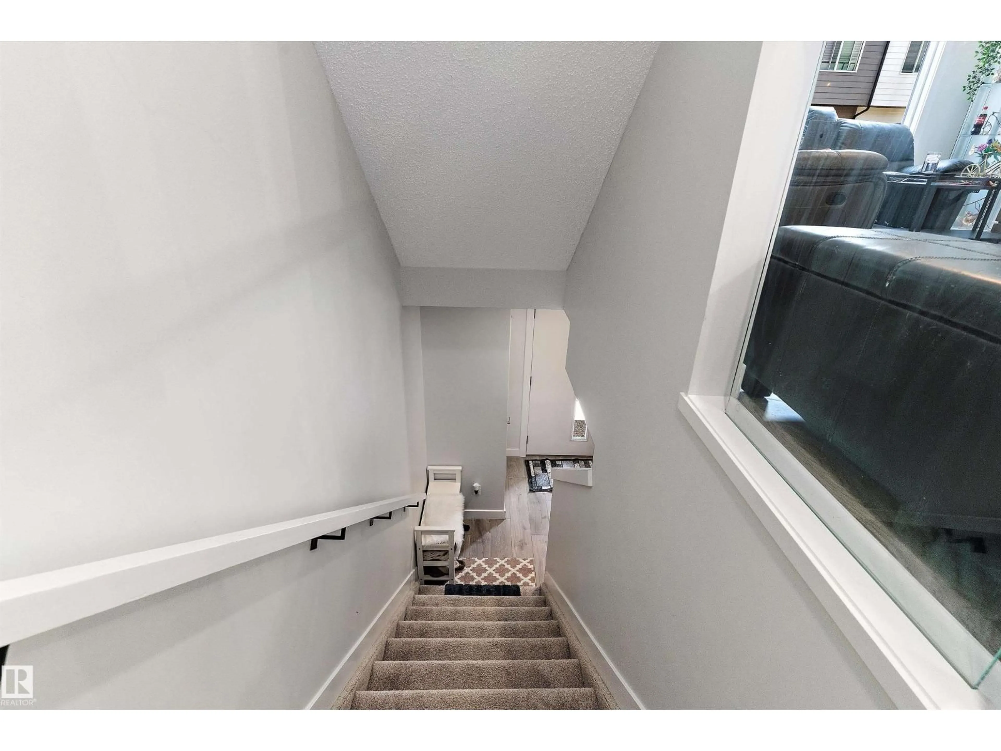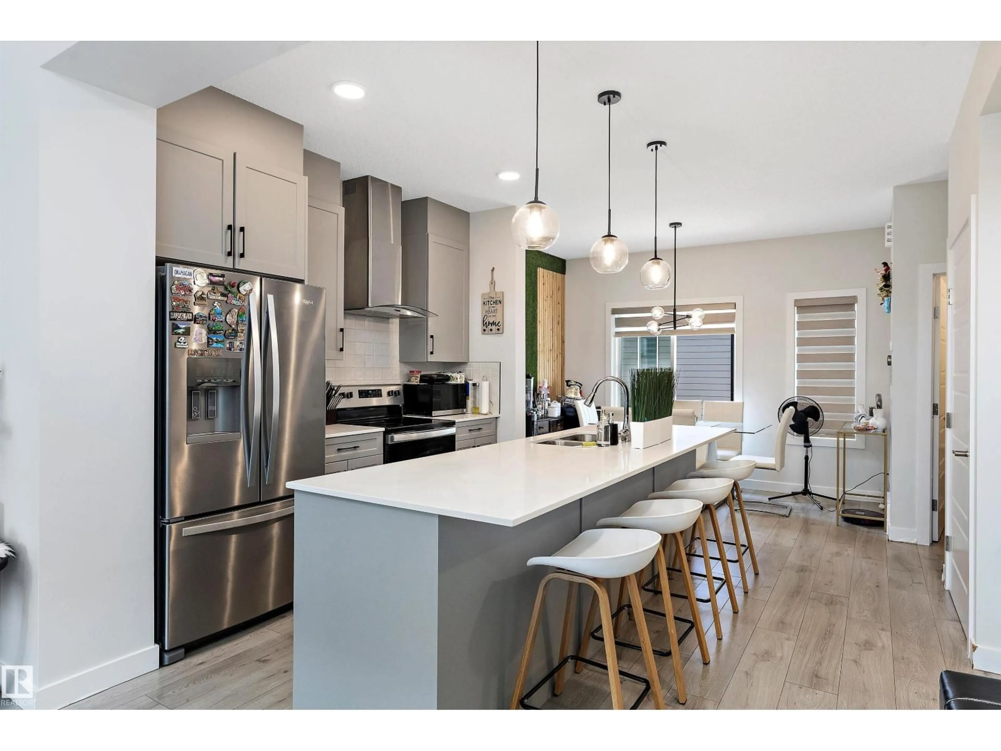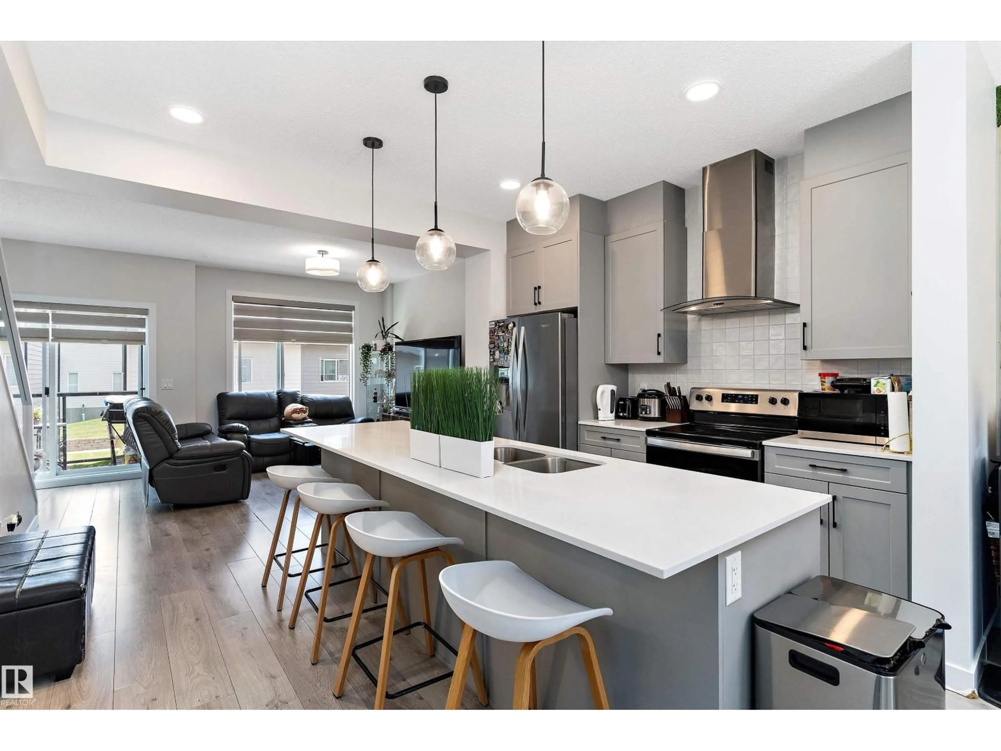804 - 162 WELSH DR, Edmonton, Alberta T6X1Y8
Contact us about this property
Highlights
Estimated valueThis is the price Wahi expects this property to sell for.
The calculation is powered by our Instant Home Value Estimate, which uses current market and property price trends to estimate your home’s value with a 90% accuracy rate.Not available
Price/Sqft$274/sqft
Monthly cost
Open Calculator
Description
Modern townhome unit nestled in the desirable community of Walker. Built by Landmark Homes, this unit features 3 bedrooms plus a den, 2.5 baths and 2 car garage. Upon stepping into the main level, you will be greeted with an open concept layout with the kitchen boasting stainless steel appliances and quartz countertops. Also featuring a fenced front yard. Located close to shopping, amenities and highways. (id:39198)
Property Details
Interior
Features
Main level Floor
Living room
Dining room
Kitchen
Exterior
Parking
Garage spaces -
Garage type -
Total parking spaces 2
Condo Details
Inclusions
Property History
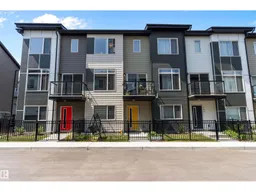 31
31
