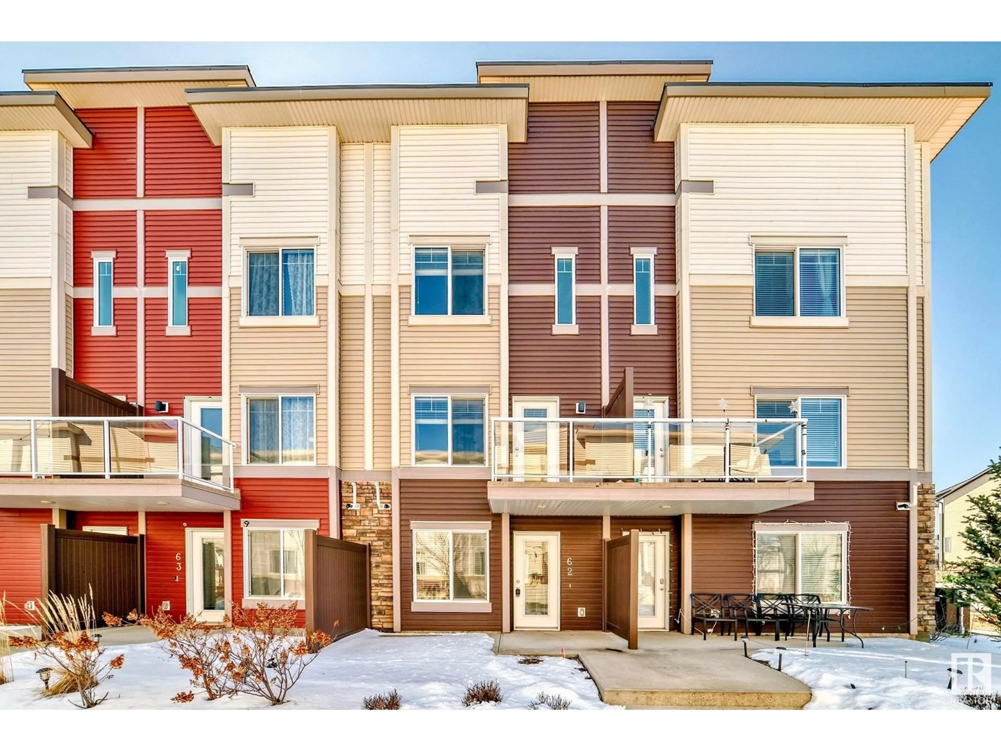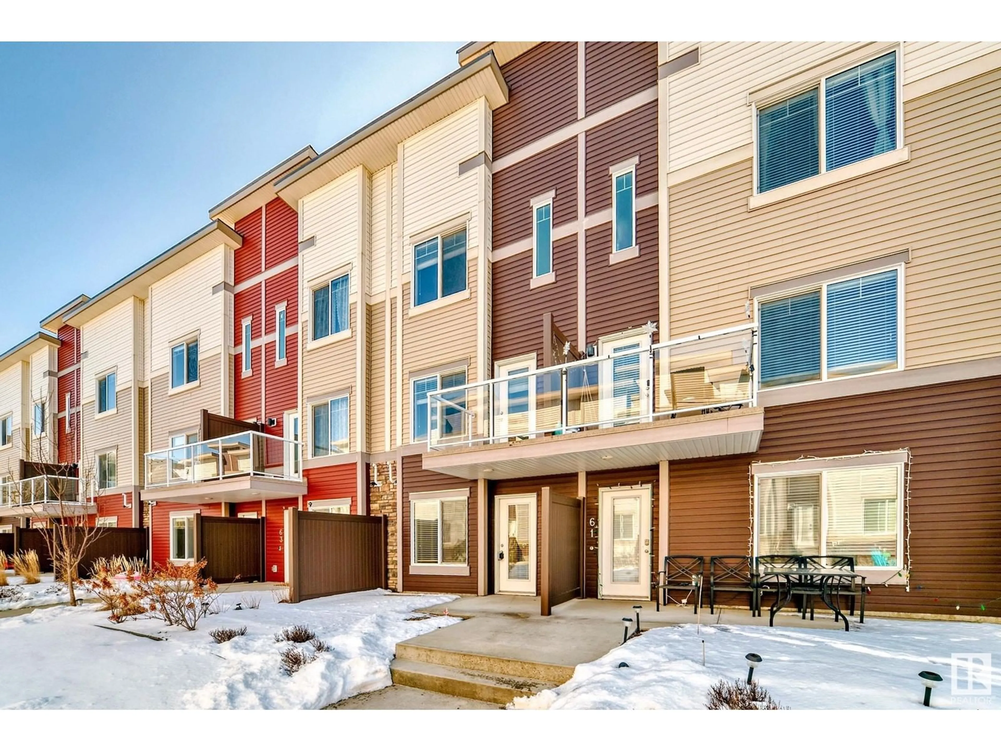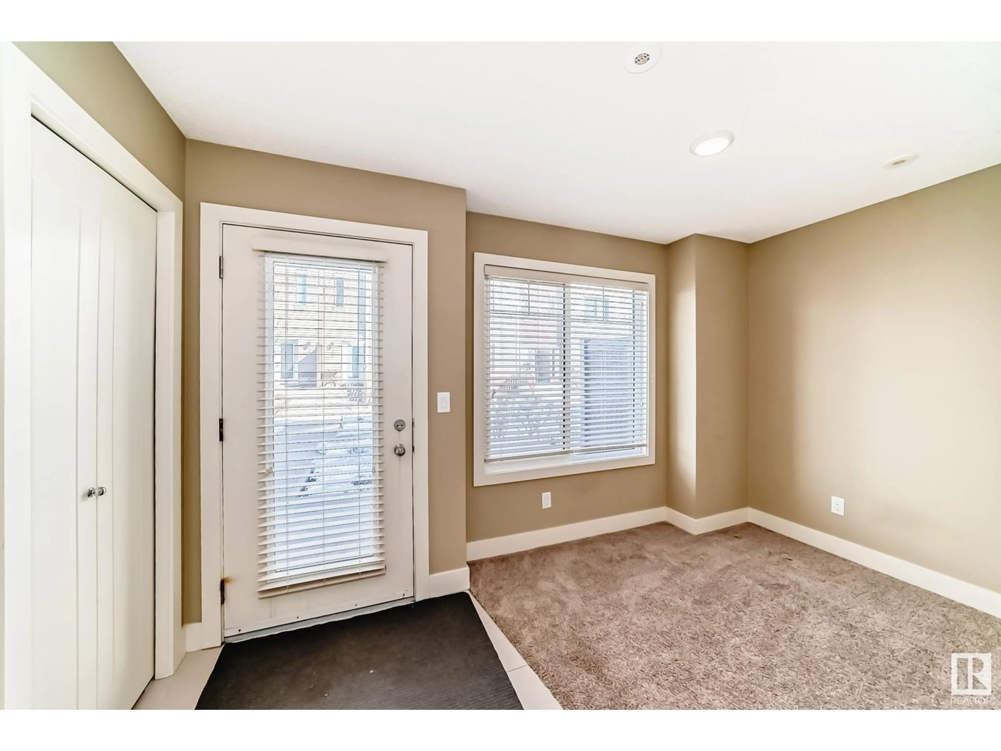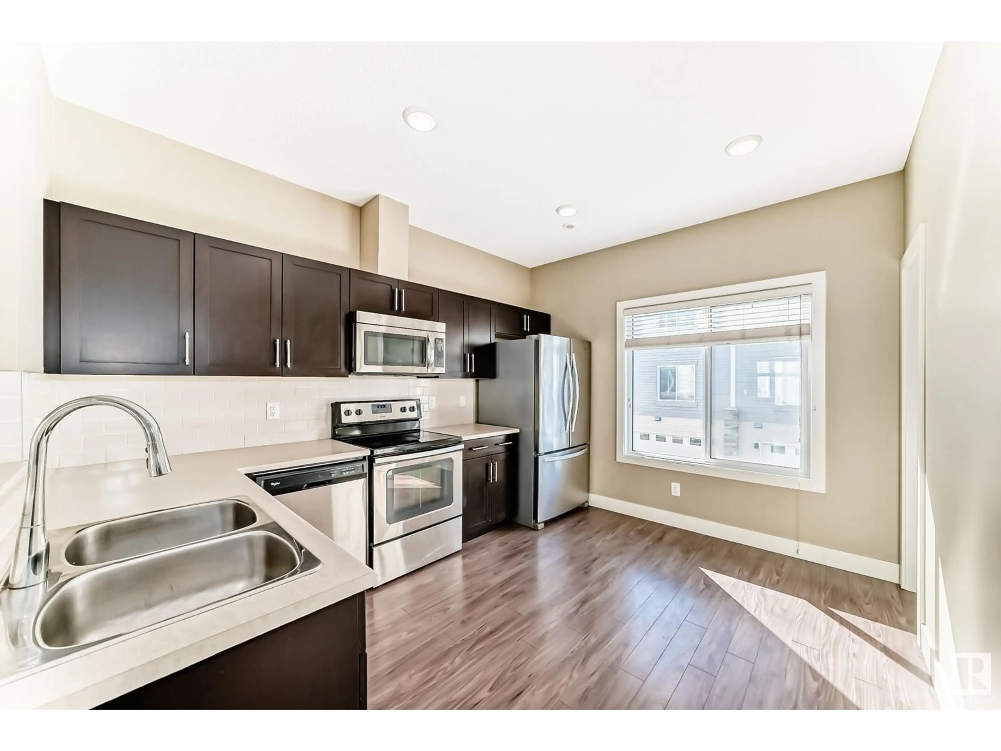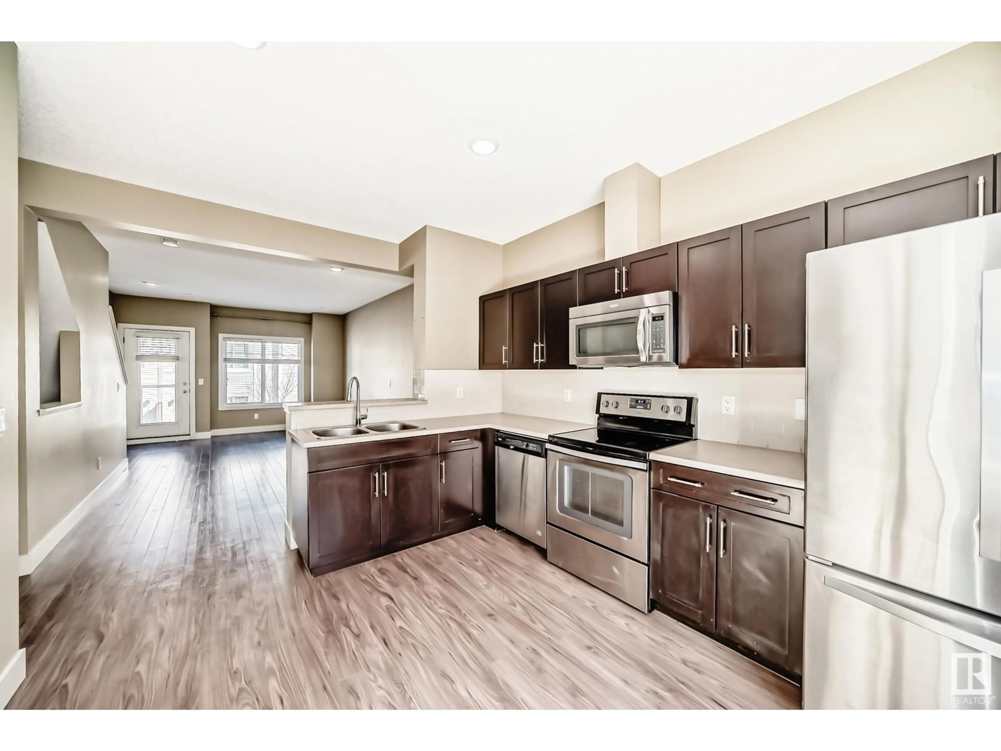804 - 62 WELSH DR, Edmonton, Alberta T6X1Y8
Contact us about this property
Highlights
Estimated ValueThis is the price Wahi expects this property to sell for.
The calculation is powered by our Instant Home Value Estimate, which uses current market and property price trends to estimate your home’s value with a 90% accuracy rate.Not available
Price/Sqft$220/sqft
Est. Mortgage$1,287/mo
Maintenance fees$156/mo
Tax Amount ()-
Days On Market14 days
Description
Welcome to the vibrant community of Walker! This beautifully designed 3-storey townhome offers 1,360 sq ft of comfortable living space, featuring 2 spacious bedrooms, 2.5 bathrooms, and a single attached garage. The main floor welcomes you with a generous foyer, versatile flex space, and a mechanical room, along with convenient access to the attached garage. Upstairs, gleaming laminate floors lead to a bright and modern kitchen complete with rich wood cabinetry, ample counter space, a walk-in pantry, and stainless steel appliances. The open-concept layout flows seamlessly into the dining area and spacious living room, which opens onto a lovely deck—perfect for enjoying natural light and outdoor relaxation. A 2-piece powder room and a laundry room complete this level. (id:39198)
Property Details
Interior
Features
Main level Floor
Living room
Kitchen
Condo Details
Inclusions
Property History
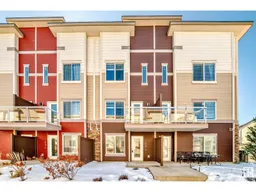 52
52
