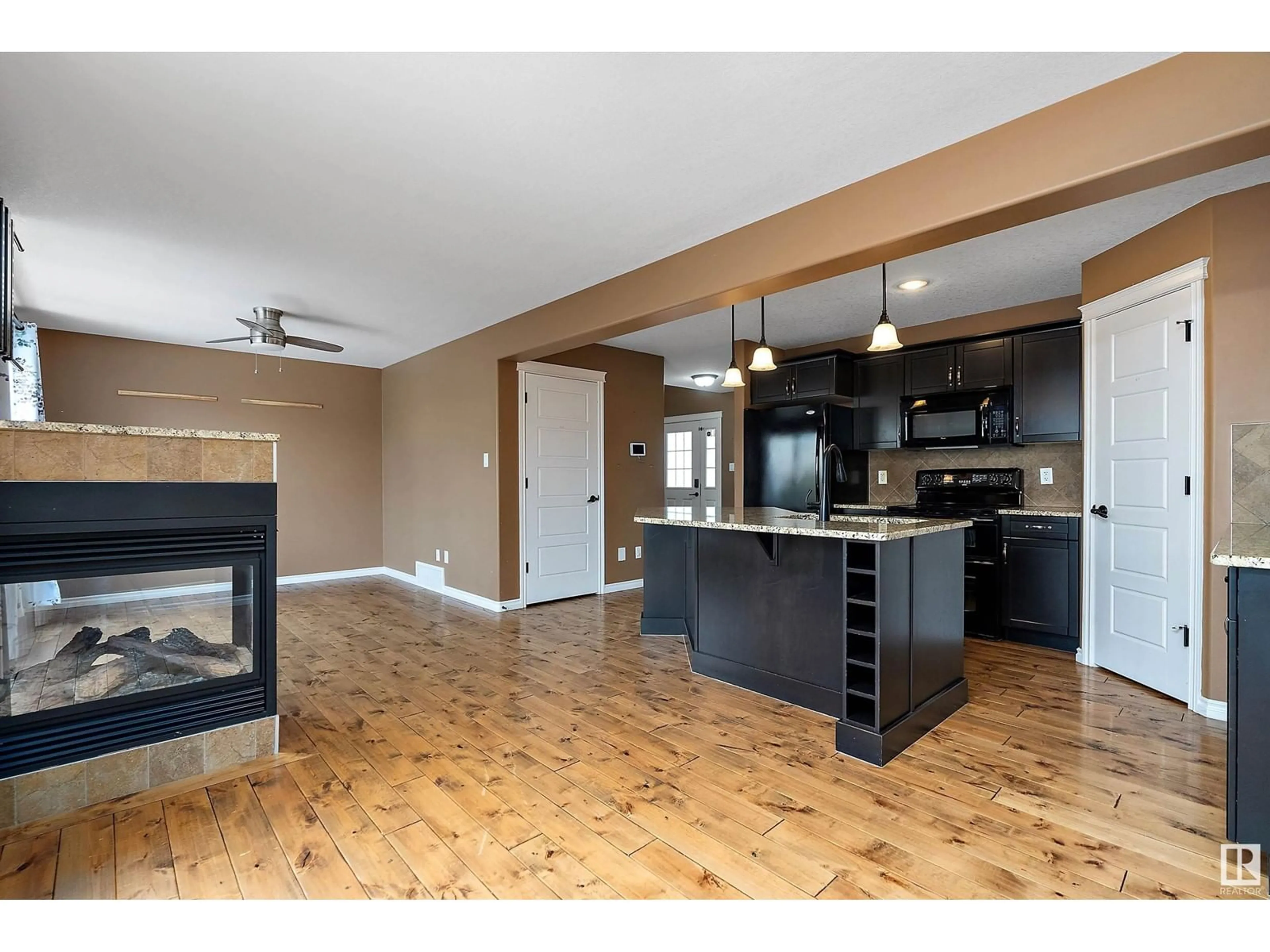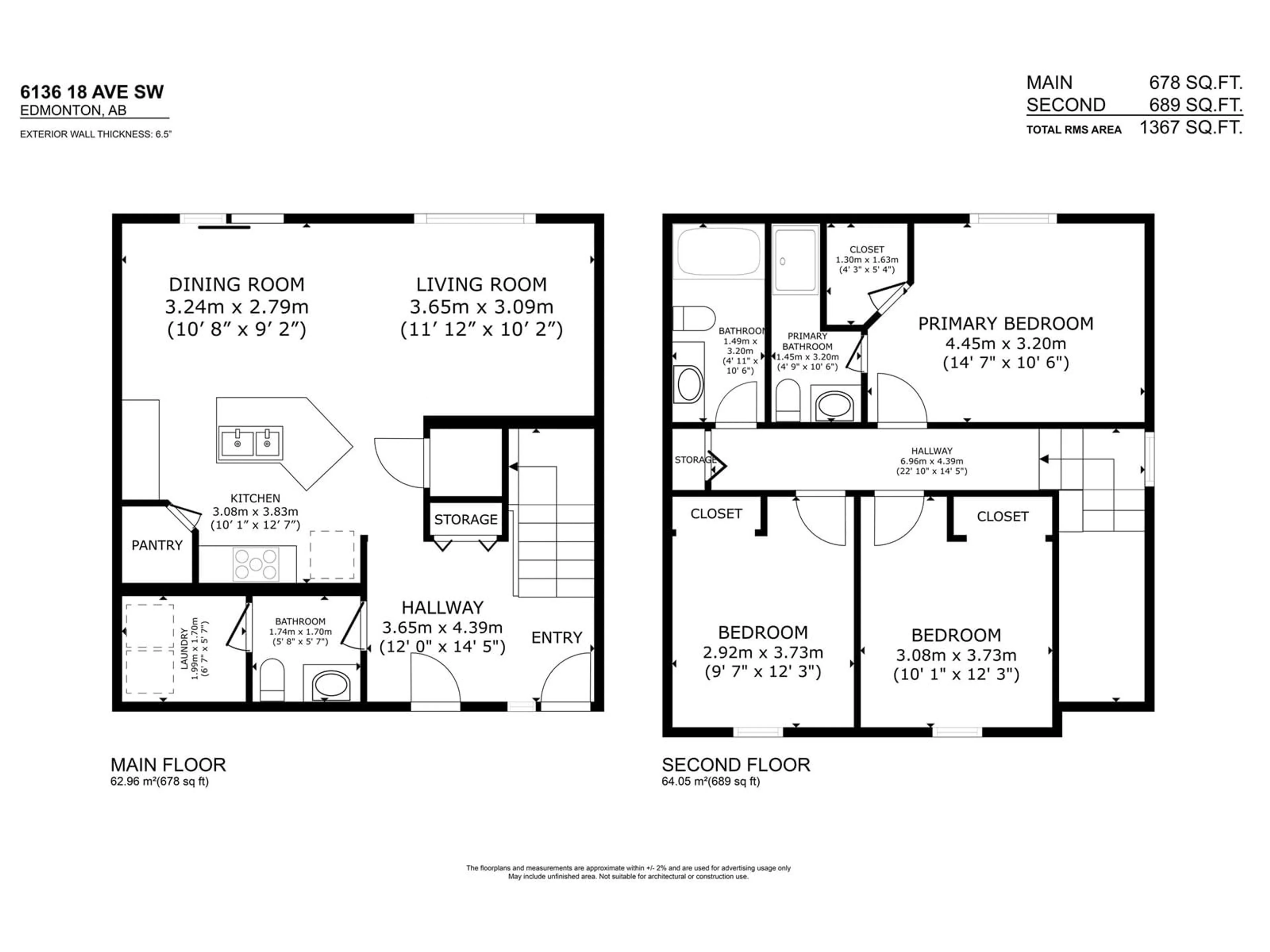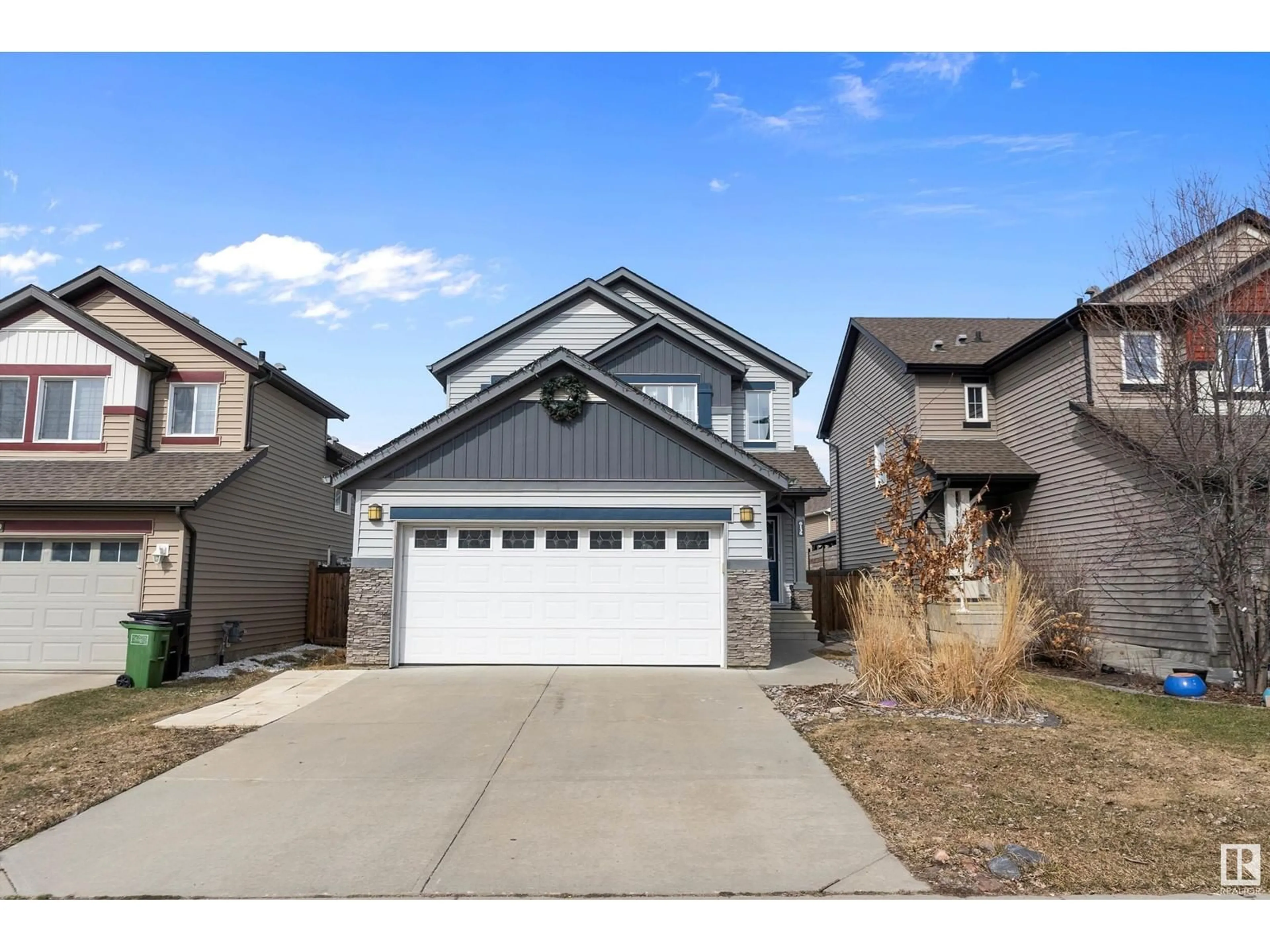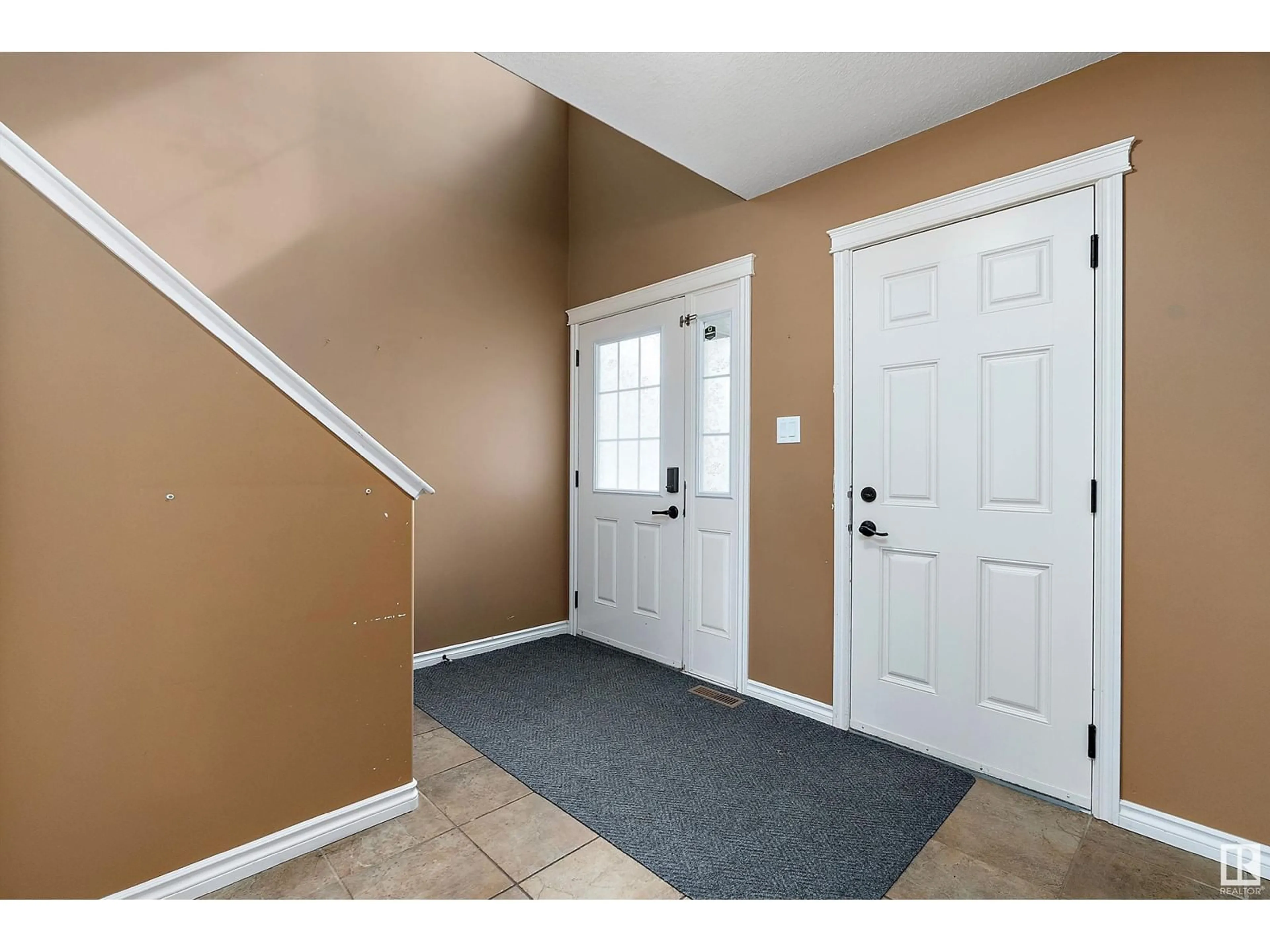6136 18 AV, Edmonton, Alberta T6X0W2
Contact us about this property
Highlights
Estimated ValueThis is the price Wahi expects this property to sell for.
The calculation is powered by our Instant Home Value Estimate, which uses current market and property price trends to estimate your home’s value with a 90% accuracy rate.Not available
Price/Sqft$336/sqft
Est. Mortgage$1,975/mo
Tax Amount ()-
Days On Market8 days
Description
Who loves golf? Who wouldn't want their own putting green in their backyard? Welcome to Walker, home of this cozy and inviting 2 storey home, with a DOUBLE ATTACHED garage. The entry way has a high vaulted ceiling complete with a south facing window letting the sunshine flood into the home. The main floor is functional, comfortable, and the perfect family space. Off the entry way is a 2pc powder room that leads to your MAIN FLOOR LAUNDRY room. The kitchen is spacious, with lots of countertop space, cabinet space, barstool seating, plus a large pantry! Off the kitchen is the dining room and living room that features a 3 SIDED GAS FIREPLACE! The patio doors to access your LARGE and FULLY LANDSCAPED backyard are located in the dining room. Upstairs there are two spare bedrooms, ready to go for a couple little ones, plus the primary bedroom that includes a walk in closet and 3pc ENSUITE. Downstairs is unfinished. Within walking distance of school, shopping and transit. A great home, in a great neighbourhood! (id:39198)
Property Details
Interior
Features
Main level Floor
Living room
3.65 x 3.09Dining room
3.24 x 2.79Kitchen
3.08 x 3.83Laundry room
1.99 x 1.7Exterior
Parking
Garage spaces -
Garage type -
Total parking spaces 4
Property History
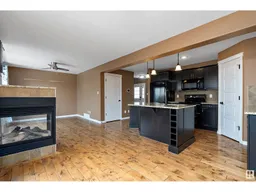 55
55
