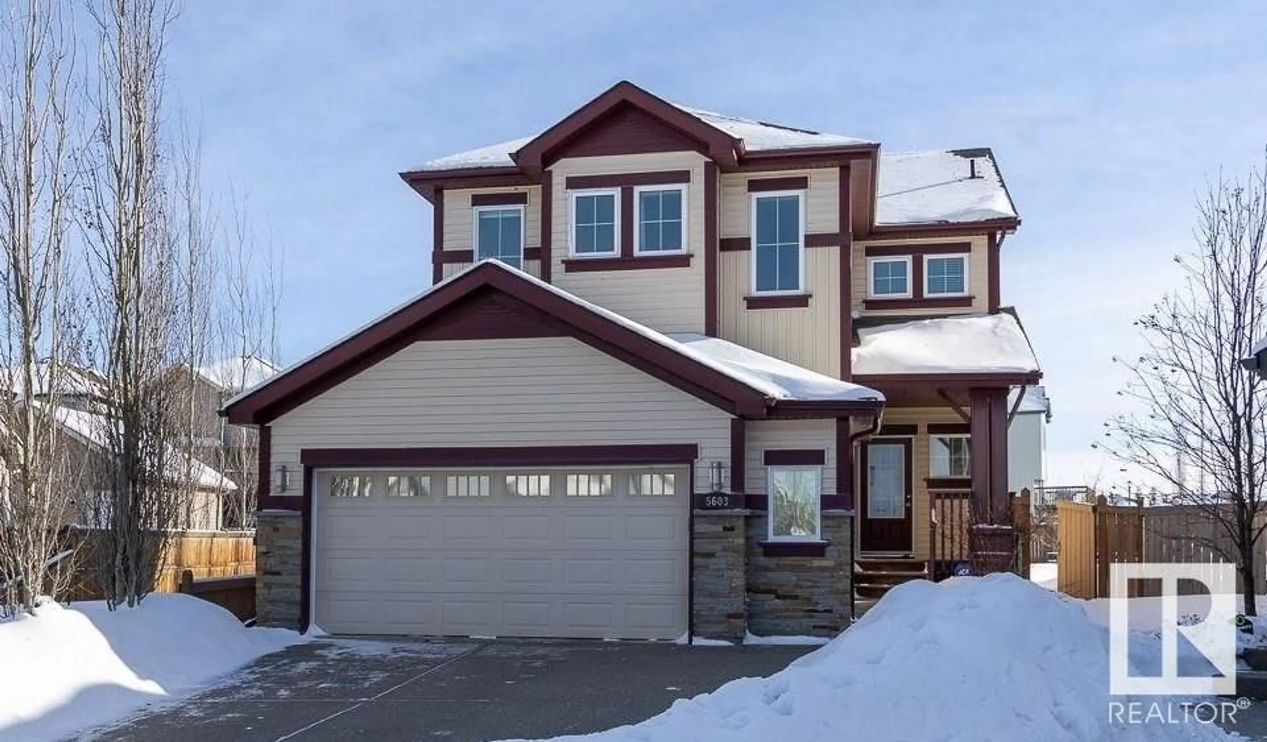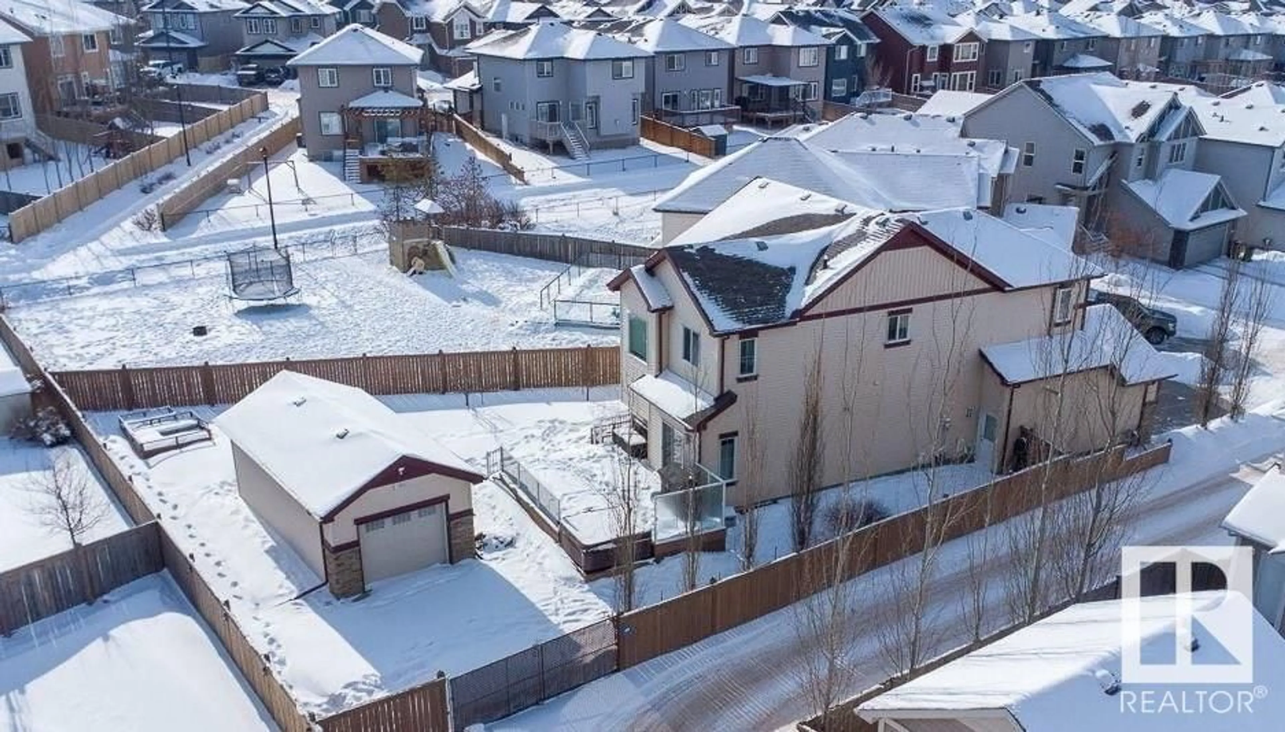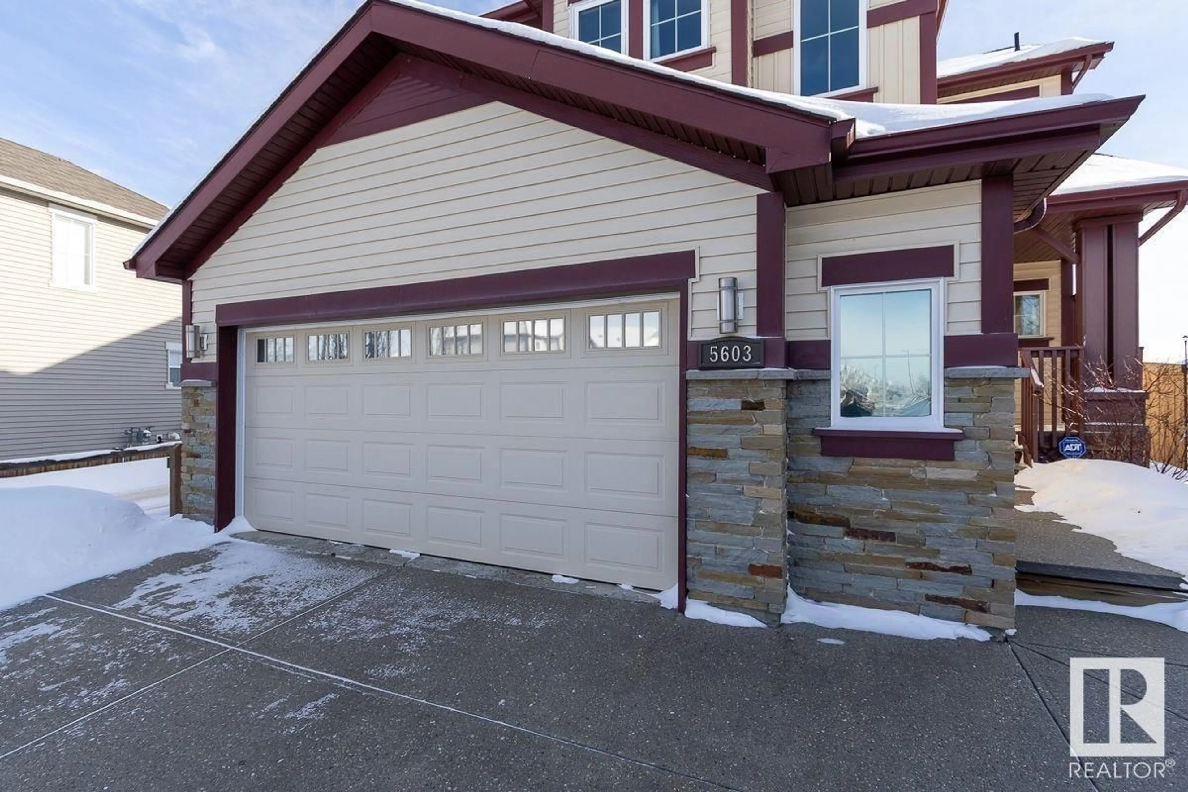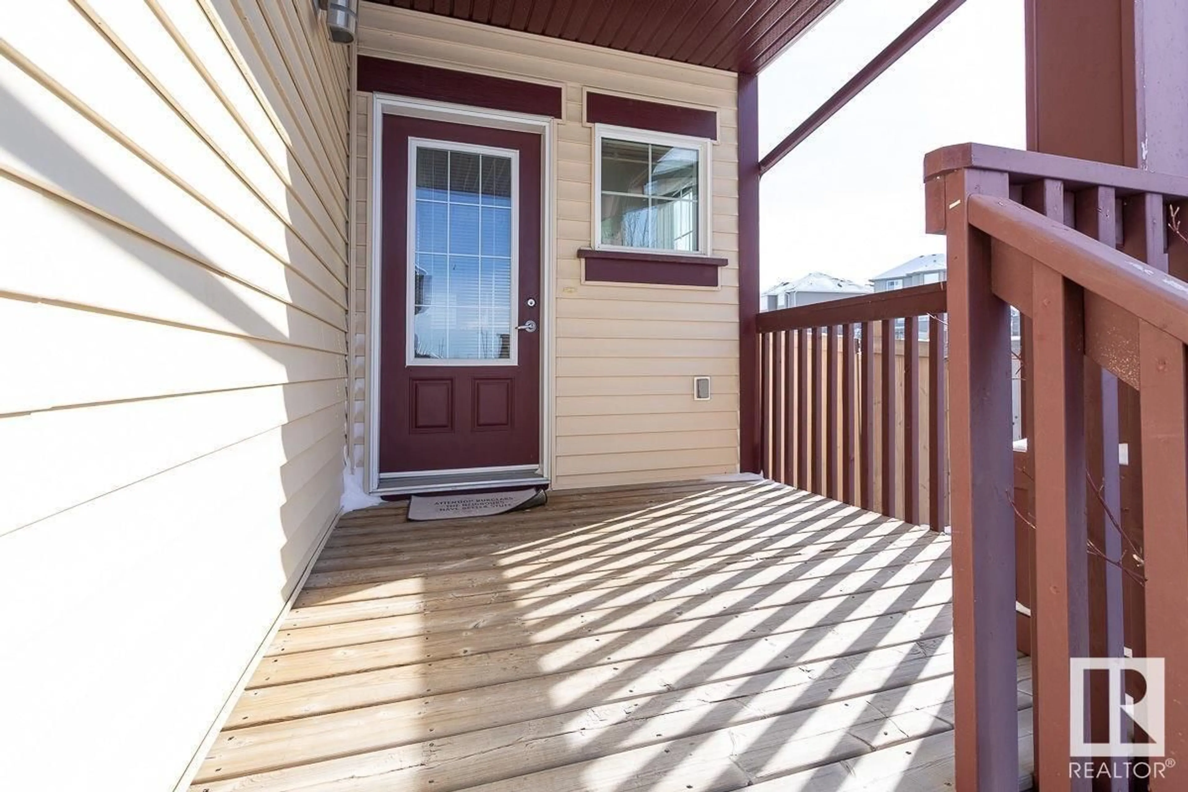5603 18 AVE, Edmonton, Alberta T6X1P8
Contact us about this property
Highlights
Estimated ValueThis is the price Wahi expects this property to sell for.
The calculation is powered by our Instant Home Value Estimate, which uses current market and property price trends to estimate your home’s value with a 90% accuracy rate.Not available
Price/Sqft$307/sqft
Est. Mortgage$2,684/mo
Tax Amount ()-
Days On Market40 days
Description
Discover unparalleled luxury in this exceptional 3 bed 3 bath home. With luxury finishings throughout the +2000 sf of living space this home combines elegance and comfort in every detail, from HIGH CEILINGS to HARDWOOD FLOORS. Step inside to a chef-inspired kitchen equipped with NEW APPLIANCES, WALK THROUGH PANTRY and GRANITE COUNTERTOPS perfect for culinary enthusiasts. Upstairs you will find 3 large bedrooms, a full bathroom with heated floors, laundry room, a 23 FOOT PRIMARTY WALK-THROUGH CLOSET, HUGE 5 PIECE ENSUITE WITH HEATED FLOOR. For the car or hobby enthusiast, this home features both a EXTRA LARGE DOUBLE ATTACHED HEATED GARAGE and an ADDITIONAL DETACHED GARAGE WITH REAR ACCESS, with large parking pads in front and back. Nestled on an expansive PIE-SHAPED LOT, the outdoor space is just as impressive. Entertain or unwind on the MASSIVE COMPOSITE DECK complete with a HOT TUB, a private oasis for relaxation. This property is truly an exquisite blend of luxury, functionality, and space. (id:39198)
Property Details
Interior
Features
Main level Floor
Living room
3.98 x 4.4Dining room
3.16 x 3Mud room
2.28 x 3.32Kitchen
4.22 x 4.66Property History
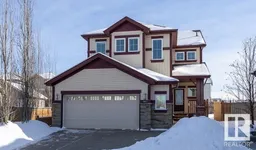 57
57
