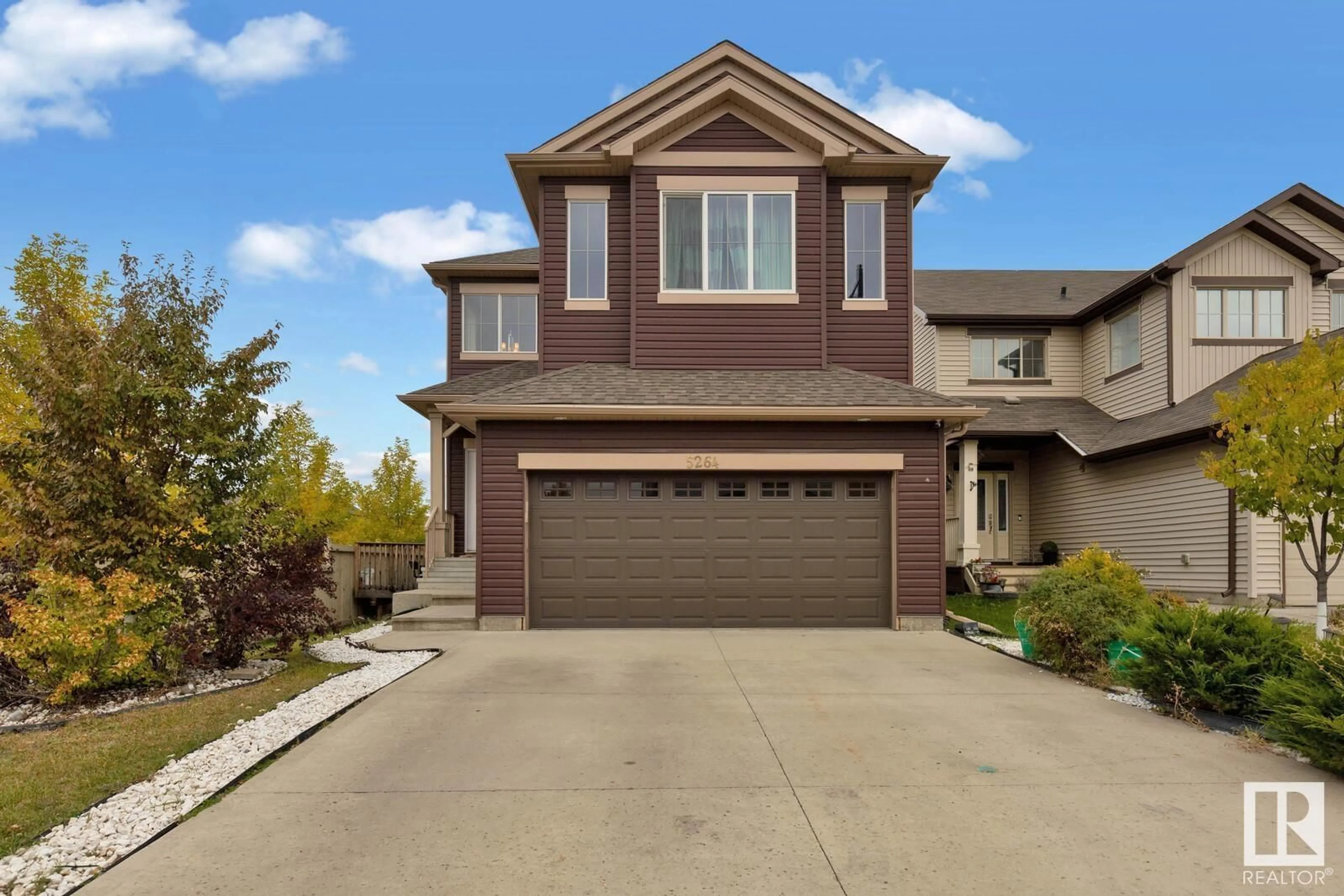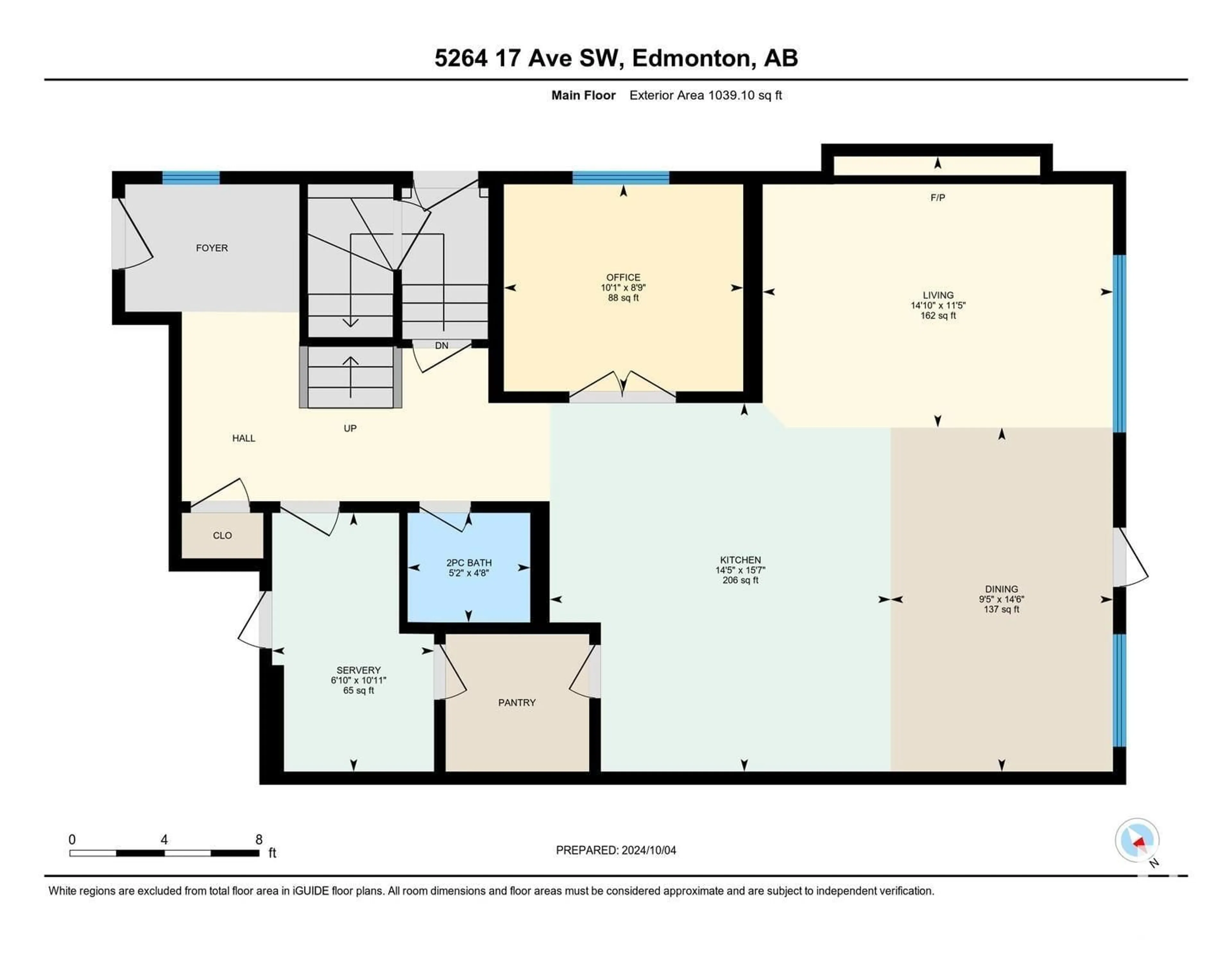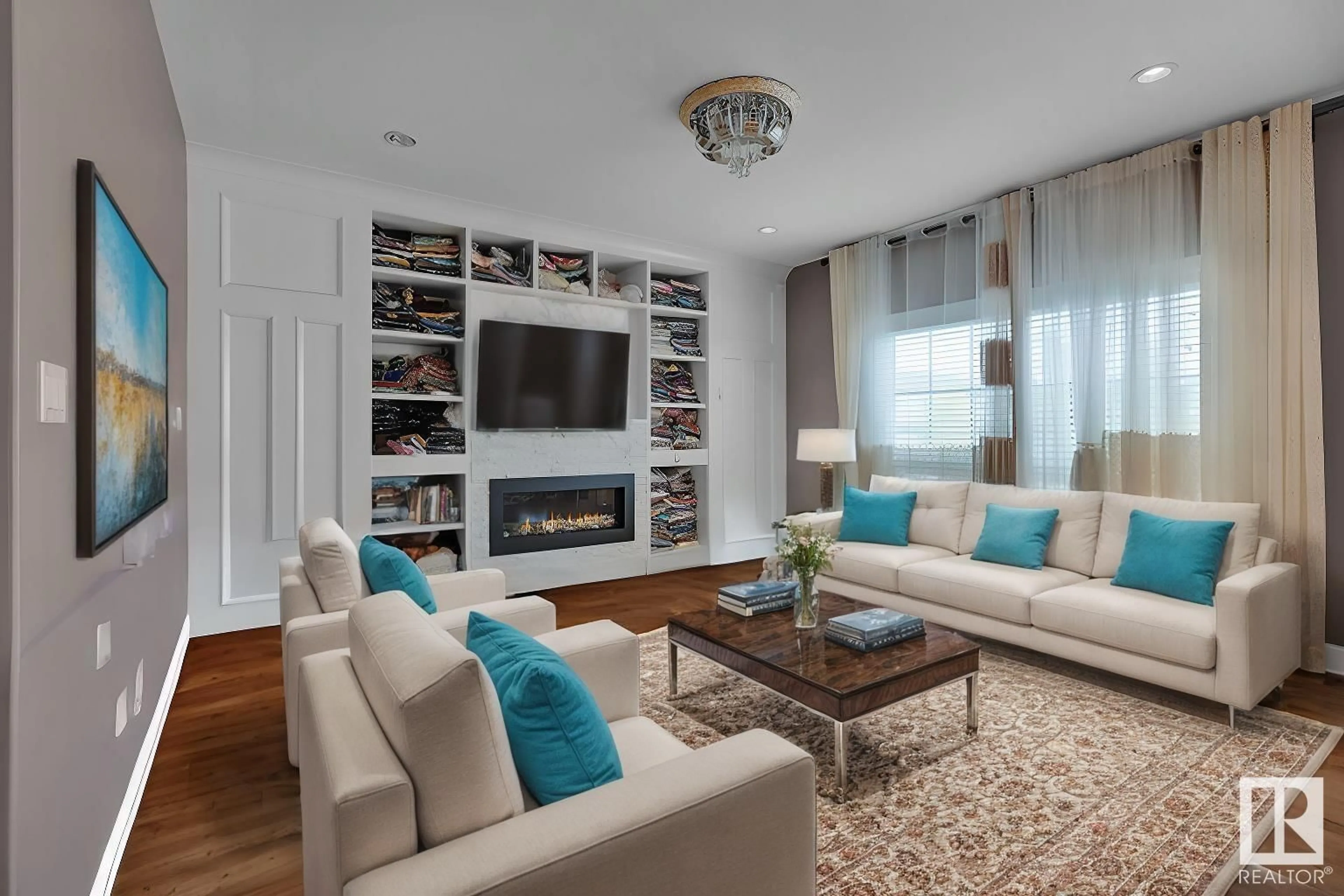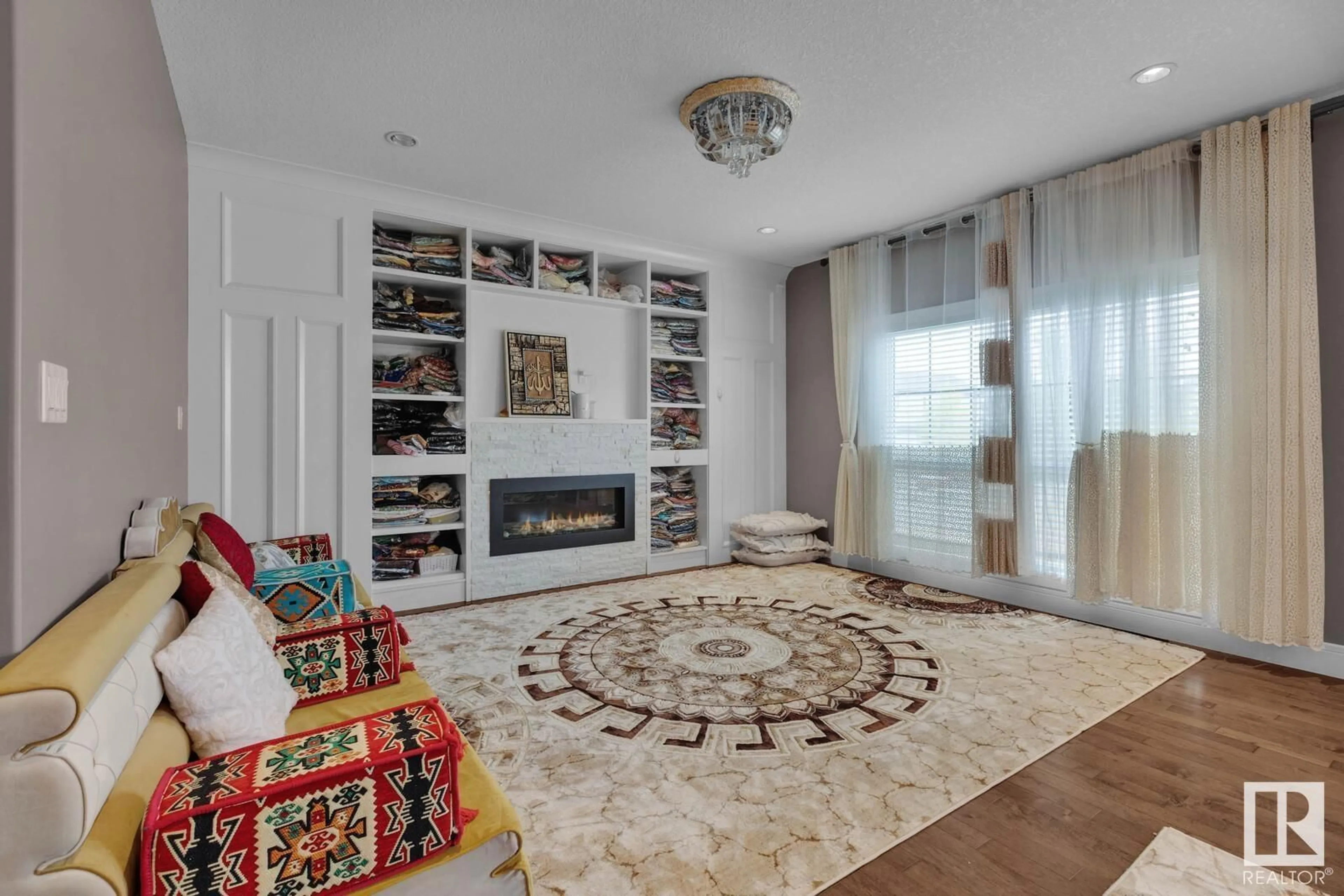5264 17 AV SW, Edmonton, Alberta T6X1X8
Contact us about this property
Highlights
Estimated ValueThis is the price Wahi expects this property to sell for.
The calculation is powered by our Instant Home Value Estimate, which uses current market and property price trends to estimate your home’s value with a 90% accuracy rate.Not available
Price/Sqft$293/sqft
Est. Mortgage$2,941/mo
Tax Amount ()-
Days On Market47 days
Description
Check out This AMAZING property with 6 bedrooms, 4 baths, main floor DEN for potential office/flex room, and BONUS room. The heart of the home is the breathtaking kitchen, featuring modern appliances, GRANITE countertops, hardwood flooring, and coffered ceiling. Whether you're cooking up a feast for family and friends or enjoying a quiet meal at the island, this kitchen is sure to please. Also included is a walk-through PANTRY that leads you to the SPICE KITCHEN! As you head upstairs, you will see the BONUS room, which is great for board games gatherings, movie nights or watching your favorite sports team play. This home is located on a highly desired CORNER LOT, providing privacy and plenty of parking & space to relax & unwind in the big yard and deck. The fully finished basement has a SEPARATE side entrance w/ 2 beds, full bath, 2nd kitchen, and living room, plus private outdoor side deck! Located near walking trails w/quick access to Ellerslie Rd. Some photos are virtually staged. WELCOME HOME! (id:39198)
Property Details
Interior
Features
Main level Floor
Living room
Dining room
Kitchen
Second Kitchen
Property History
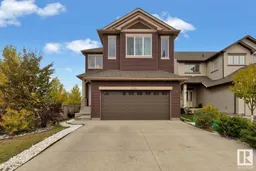 59
59
