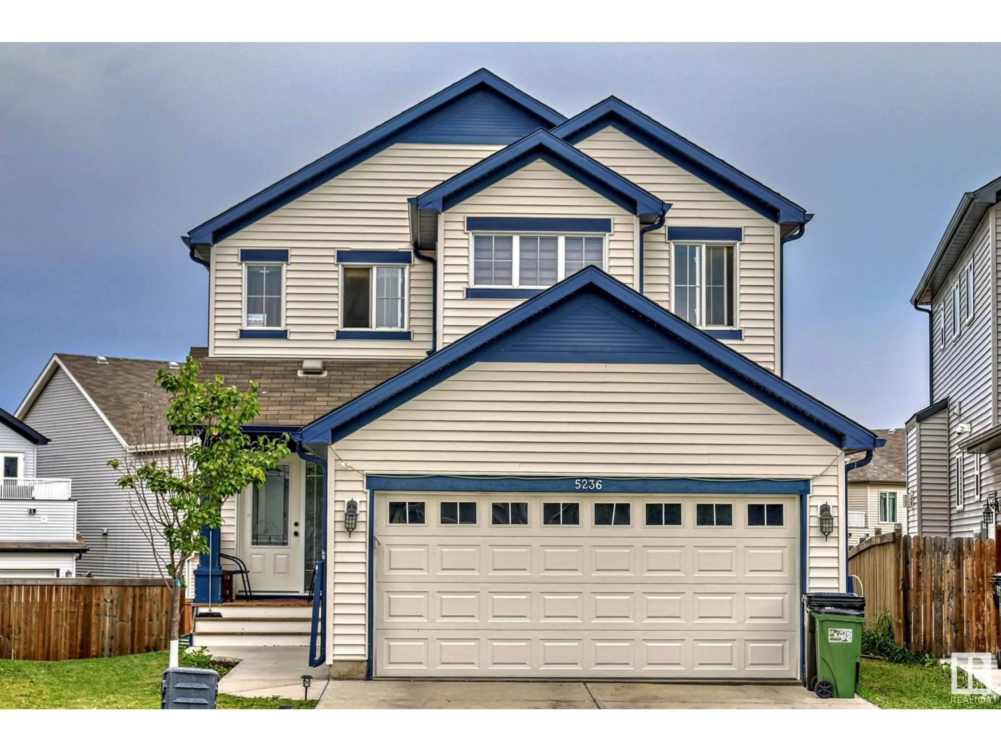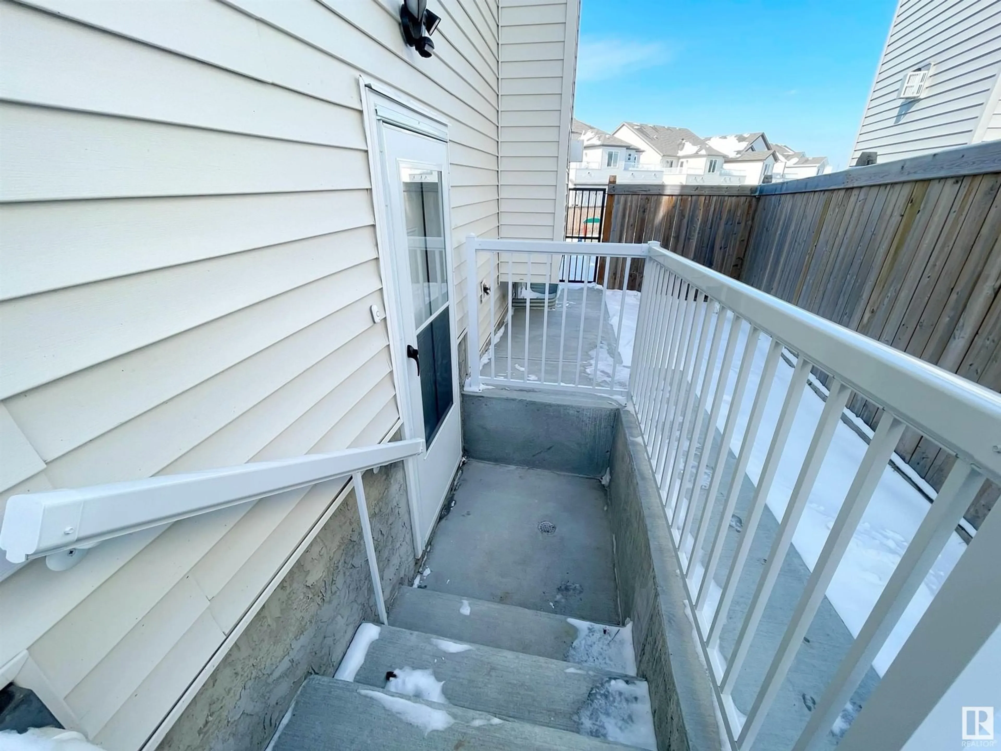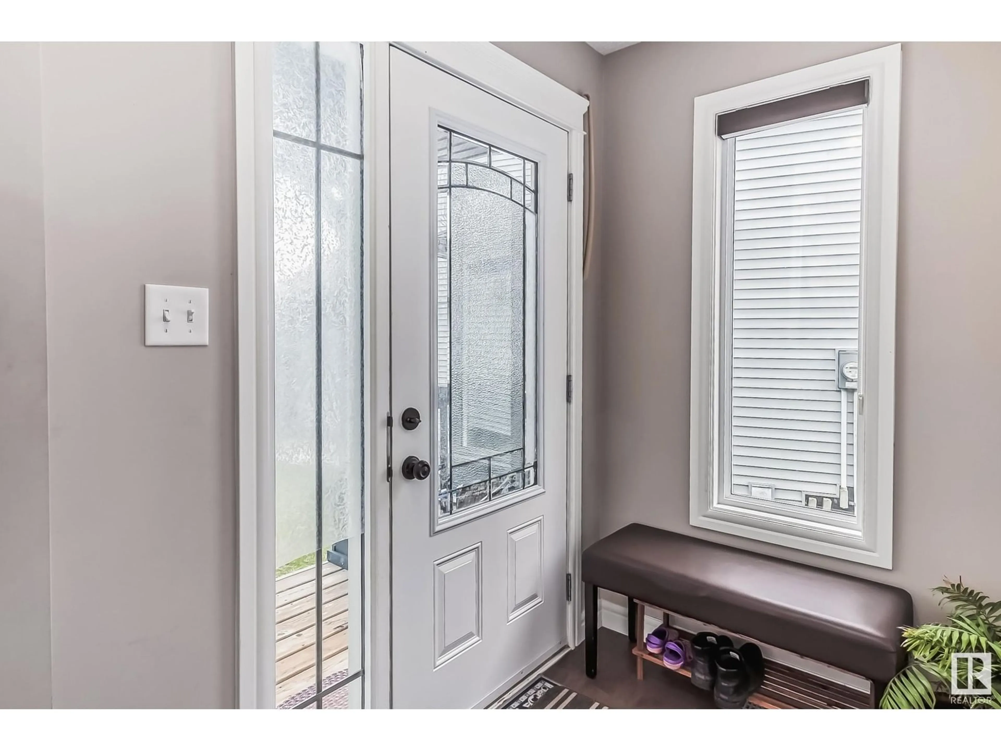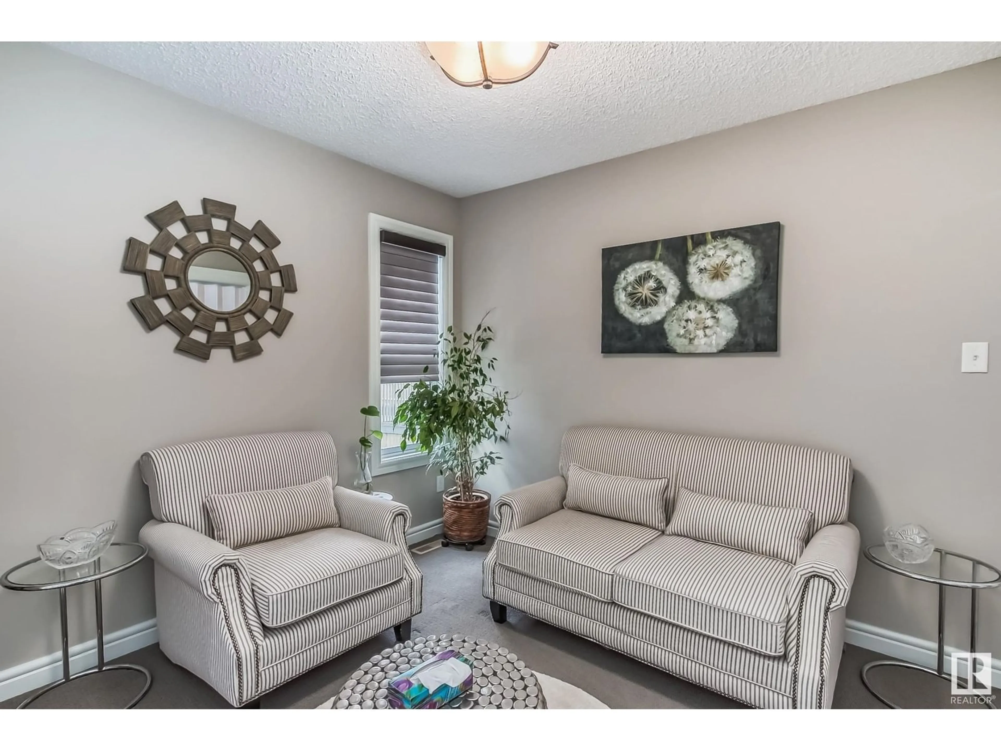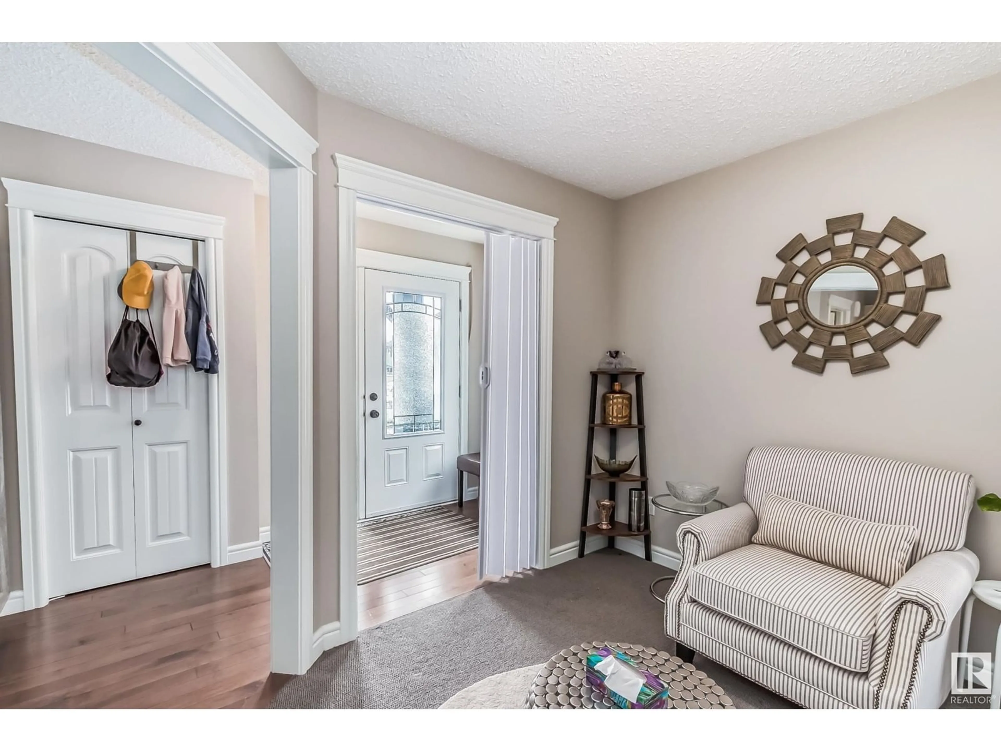5236 17 AV, Edmonton, Alberta T6X1X8
Contact us about this property
Highlights
Estimated valueThis is the price Wahi expects this property to sell for.
The calculation is powered by our Instant Home Value Estimate, which uses current market and property price trends to estimate your home’s value with a 90% accuracy rate.Not available
Price/Sqft$337/sqft
Monthly cost
Open Calculator
Description
Ready to Move In! Prime Location - Built by Pacesetter Homes, this stunning two-story home in Walker is ideal for families. The main floor features a versatile Den/Flex room, a spacious living room with a cozy fireplace, and a generous dining area that flows seamlessly into the kitchen. The kitchen boasts beautiful granite countertops, stainless steel appliances, and a pantry, with easy access to the patio – perfect for outdoor living. Upstairs, you'll find three well-sized 3 bedrooms, including a master suite with an ensuite bath. The spacious bonus room offers plenty of natural light and is a great space for family gatherings or relaxation. THE FULLY FINISHED BASEMENT WITH SIDE ENTRANCE INCLUDE AN IN-LAW SUITE complete with a kitchenette, bedroom, family room, and full bathroom . The home is fully landscaped and fenced with a deck for added privacy and curb appeal. The insulated, dry-walled double attached garage is ideal for use as a workspace or storage. PERFECT LOCATION for every One... (id:39198)
Property Details
Interior
Features
Main level Floor
Living room
Dining room
Kitchen
Den
Property History
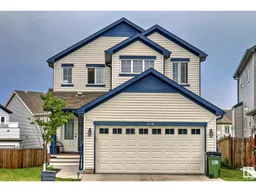 42
42
