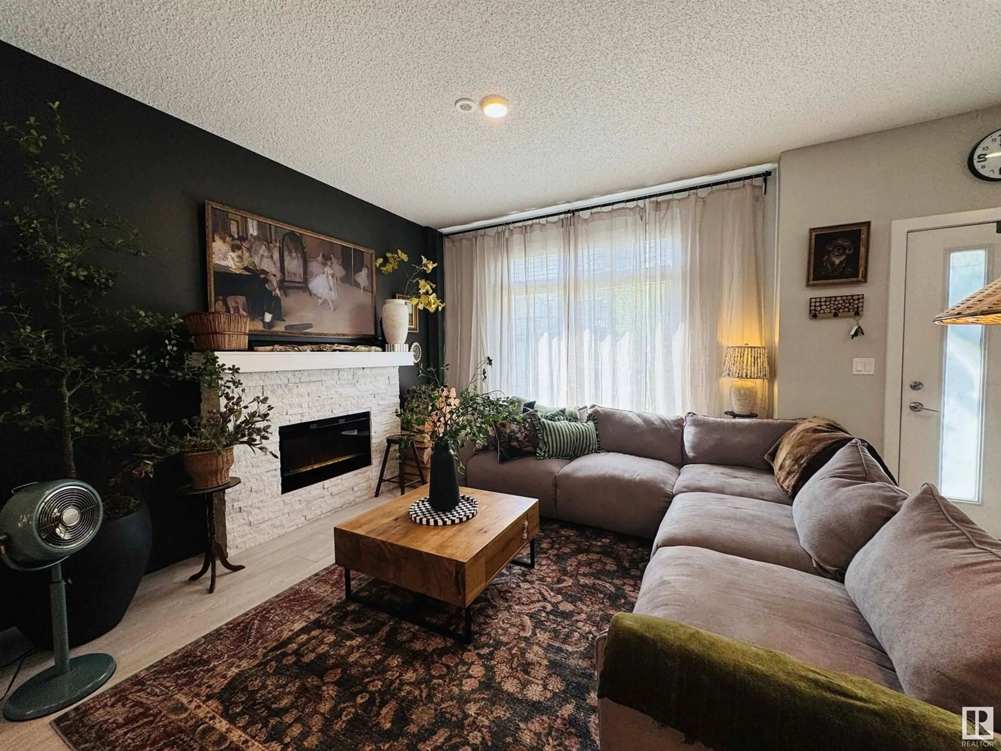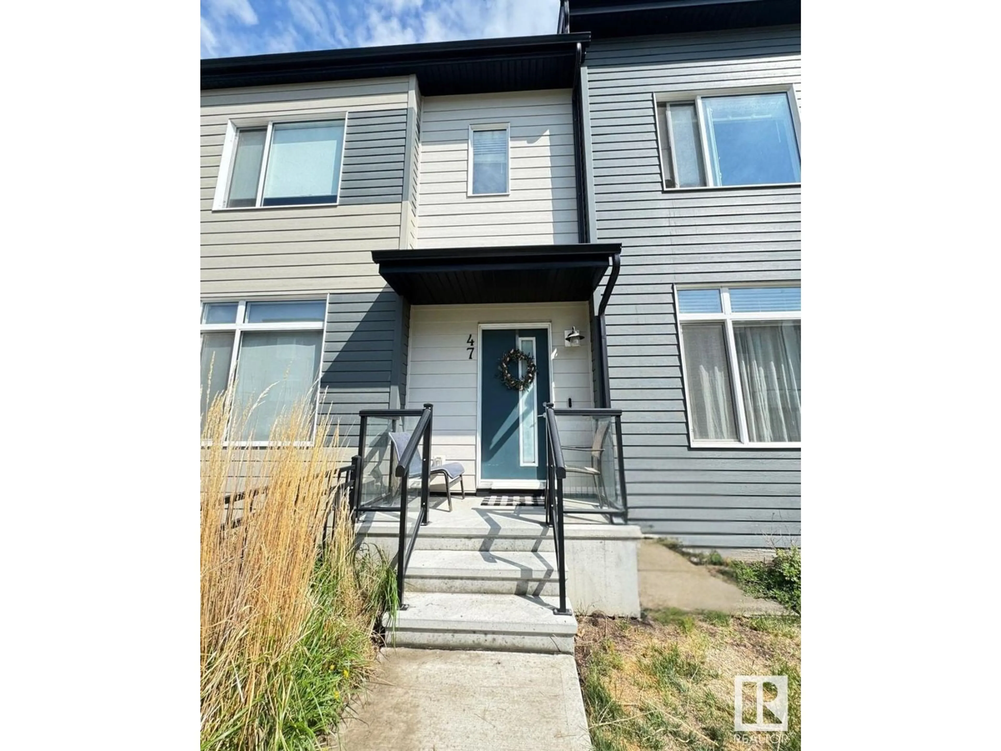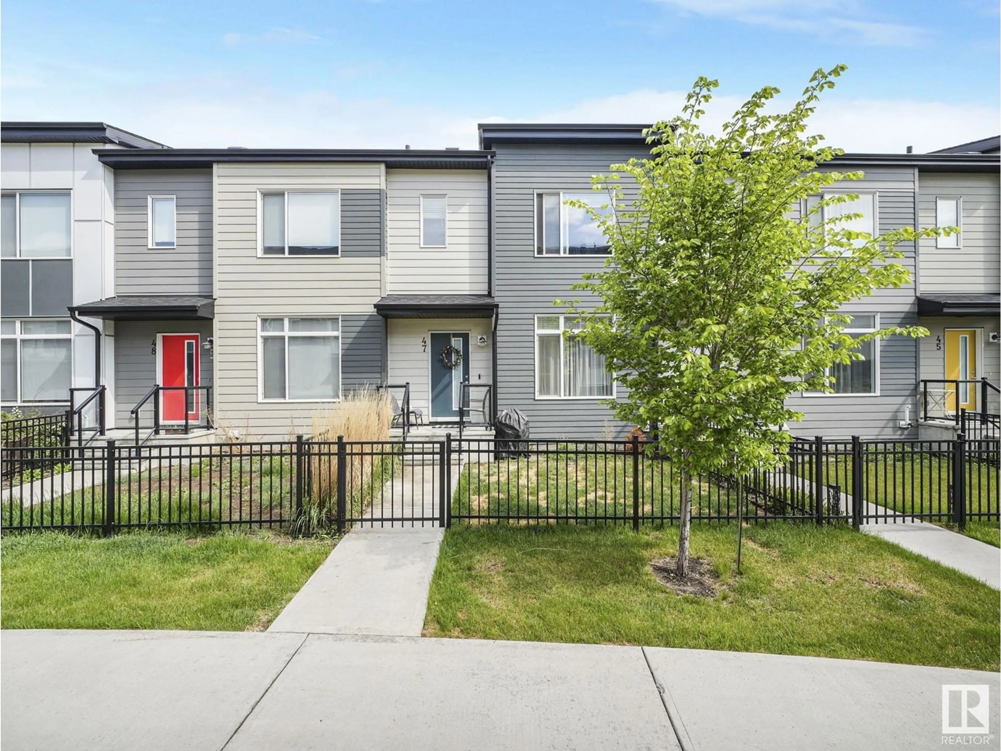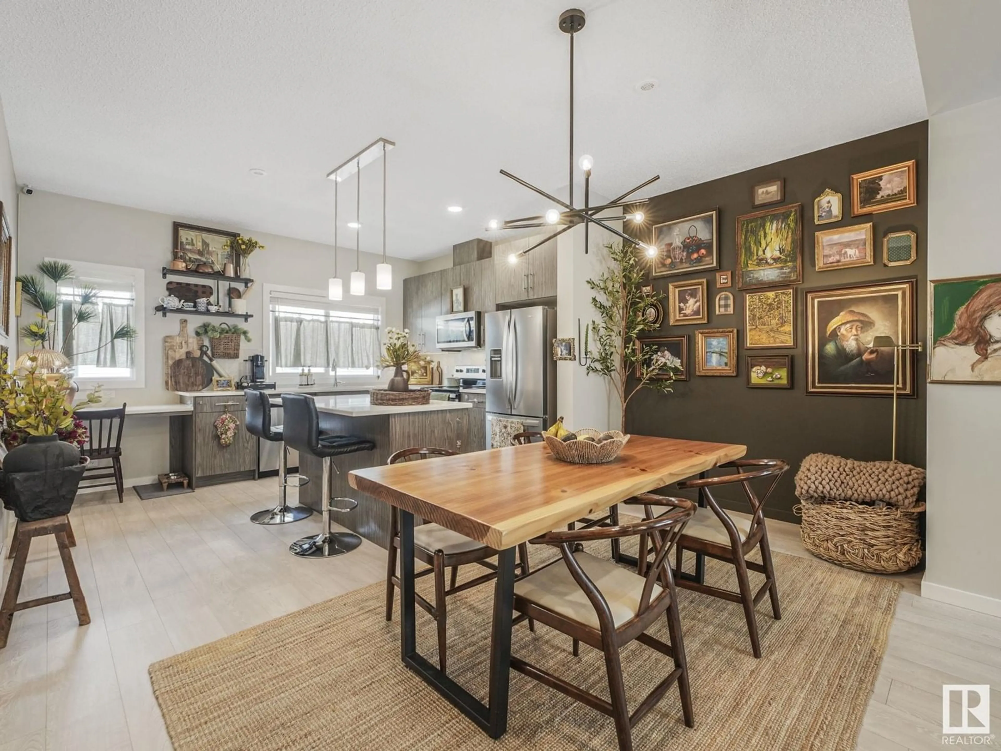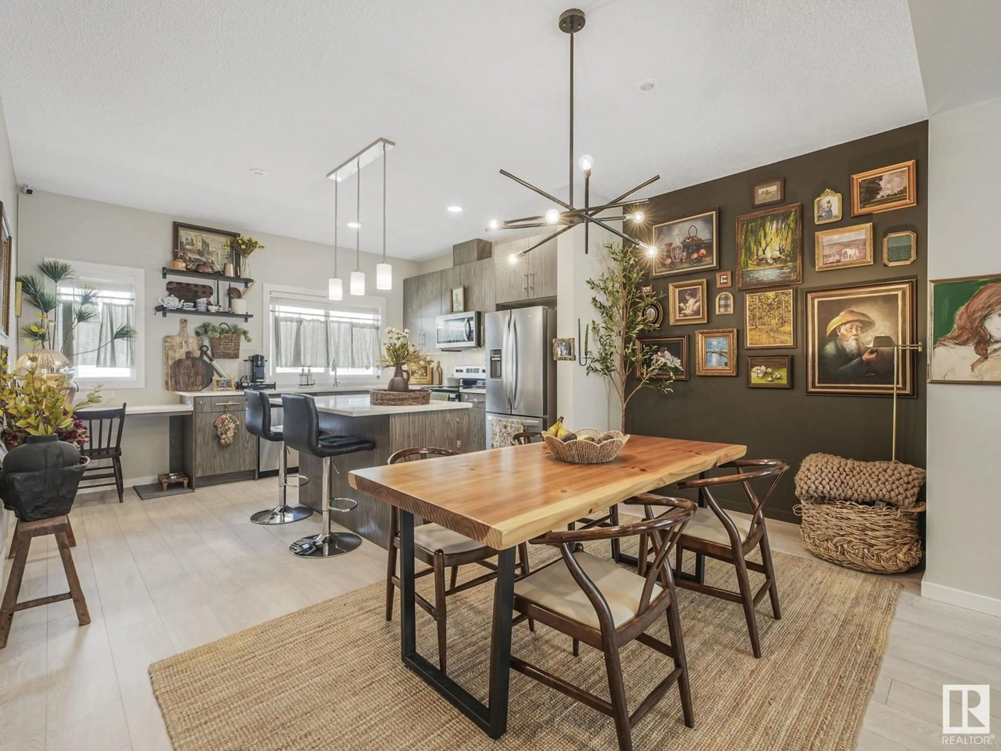#47 - 804 WELSH DR, Edmonton, Alberta T6X1Y8
Contact us about this property
Highlights
Estimated ValueThis is the price Wahi expects this property to sell for.
The calculation is powered by our Instant Home Value Estimate, which uses current market and property price trends to estimate your home’s value with a 90% accuracy rate.Not available
Price/Sqft$251/sqft
Est. Mortgage$1,567/mo
Maintenance fees$170/mo
Tax Amount ()-
Days On Market22 days
Description
Imagine starting your day in a home that effortlessly blends comfort, style, & convenience. This GORGEOUSLY maintained 3-BED, 2.5-BATH in SOUTH EDMONTON offers just that. Convenient VERSATILE ENTRY-LEVEL FLEX SPACE—perfect for a HOME OFFICE or MEDIA ROOM. The FENCED front yard provides a PRIVATE outdoor area, DOUBLE ATT GARG ensures convenience & security. Main floor has 9’ CEILINGS, LUXURY VINYL flooring & a FIREPLACE that exudes warmth & elegance. Your spacious LR flows seamlessly into a MODERN KITCHEN, w/QUARTS counters, SS APPLNCS, a LARGE pantry, & a BUILT-IN DESK OR COFFEE BAR—ideal for both everyday living & entertaining. Primary suite for tranquil retreats w/a walk-in closet & PRIVATE ENSUITE bath. And there's 2 addl bedrooms & a full bath. With TRIPLE-PANE windows, TANKLESS HWT, & an HRV, ensure year-round comfort & cost savings. Minutes to shopping centres, schools & major routes, this LOW CONDO FEE home offers unparalleled convenience. Whether first home or investment, it's your perfect choice! (id:39198)
Property Details
Interior
Features
Main level Floor
Living room
Dining room
Kitchen
Condo Details
Amenities
Ceiling - 9ft
Inclusions
Property History
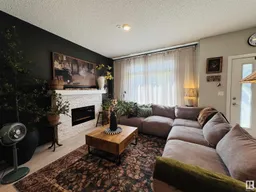 67
67
