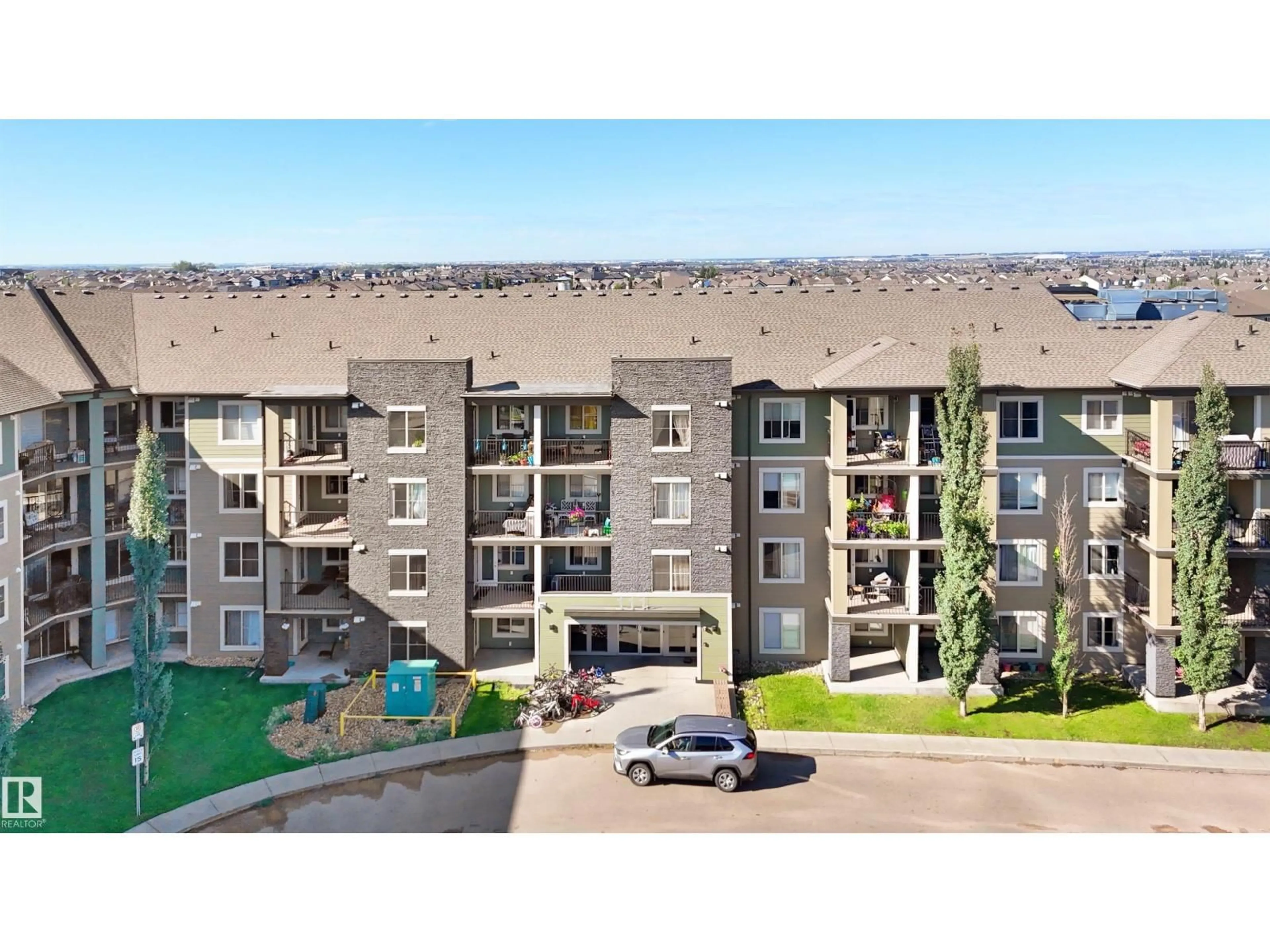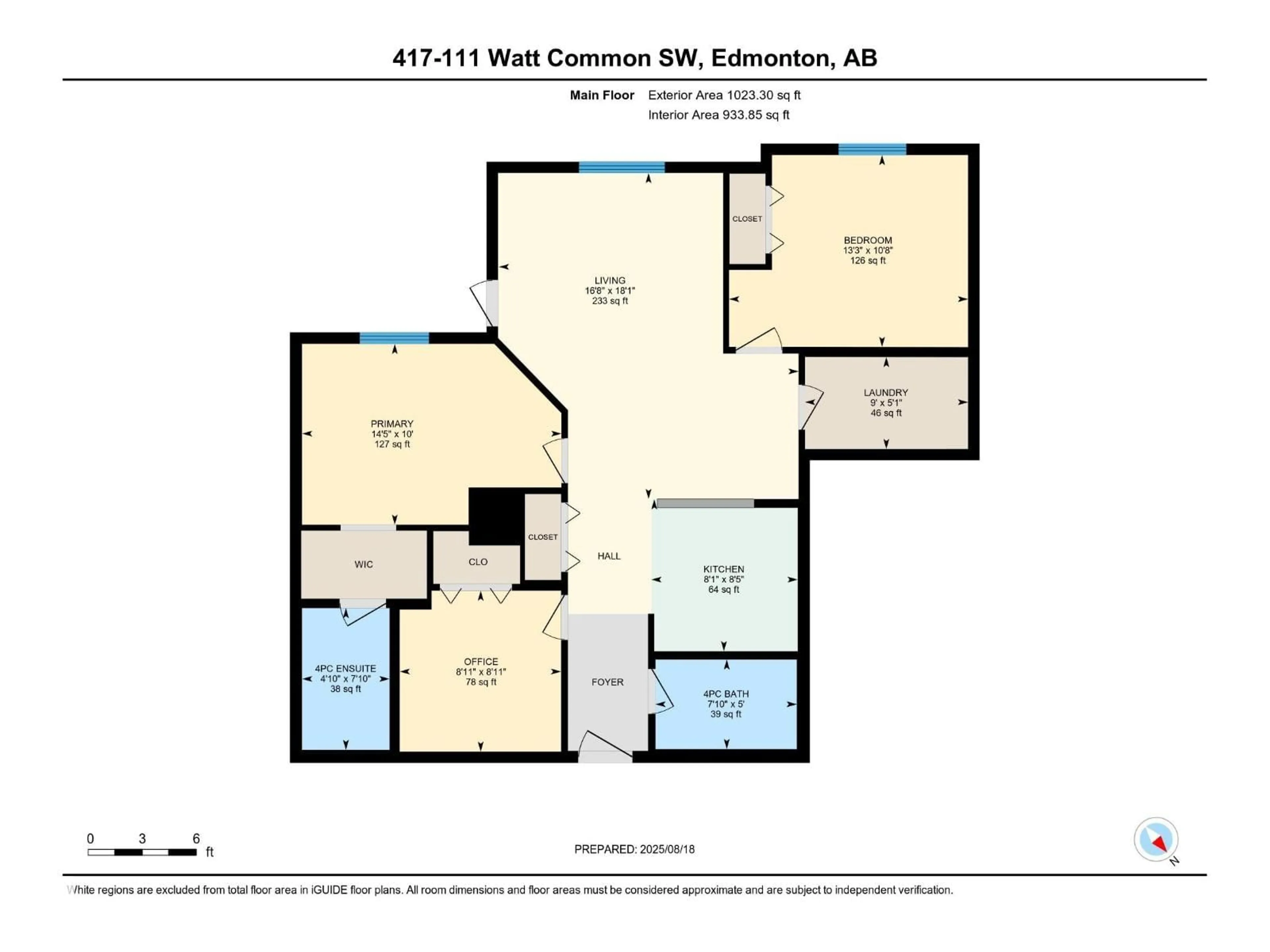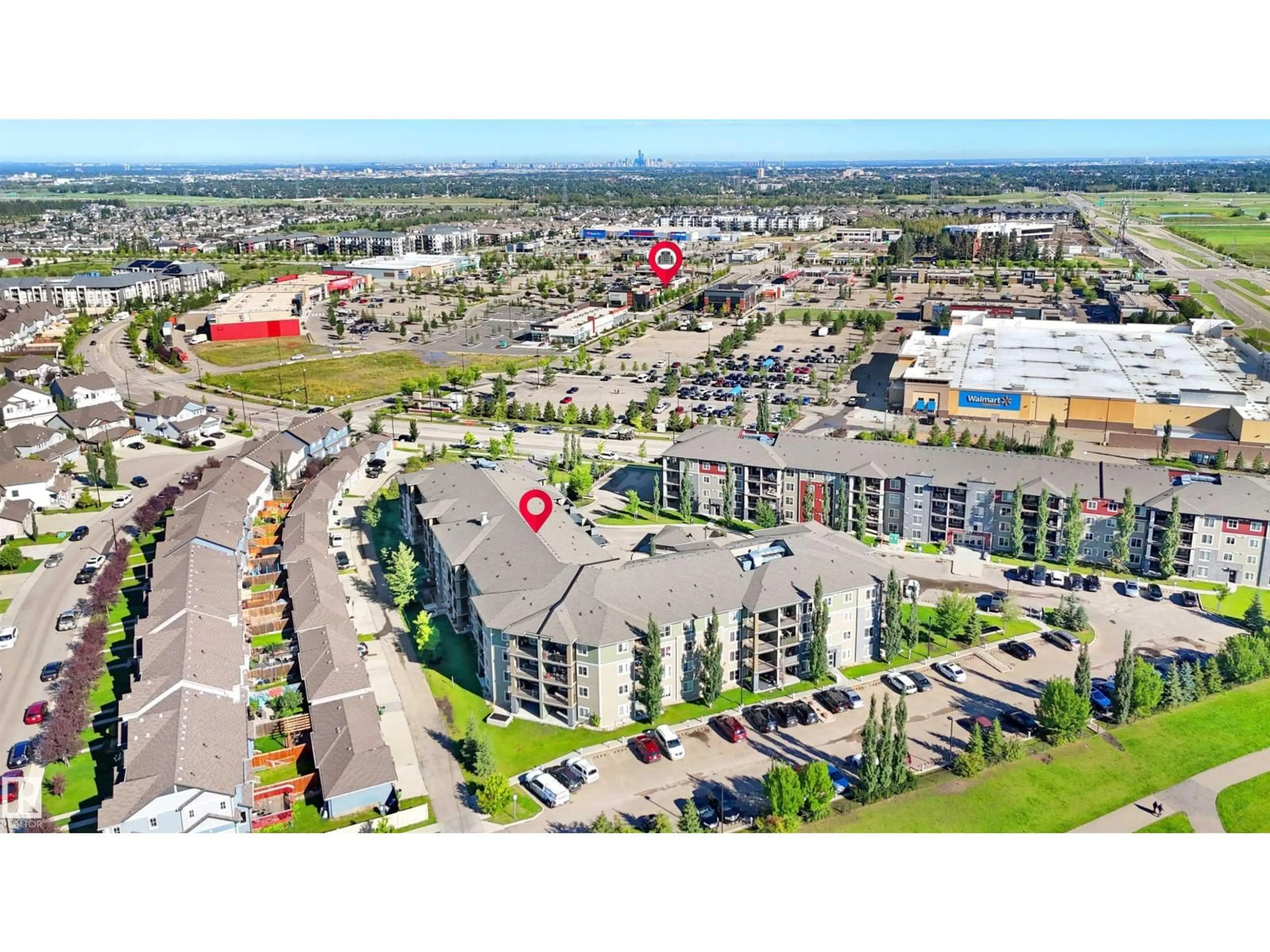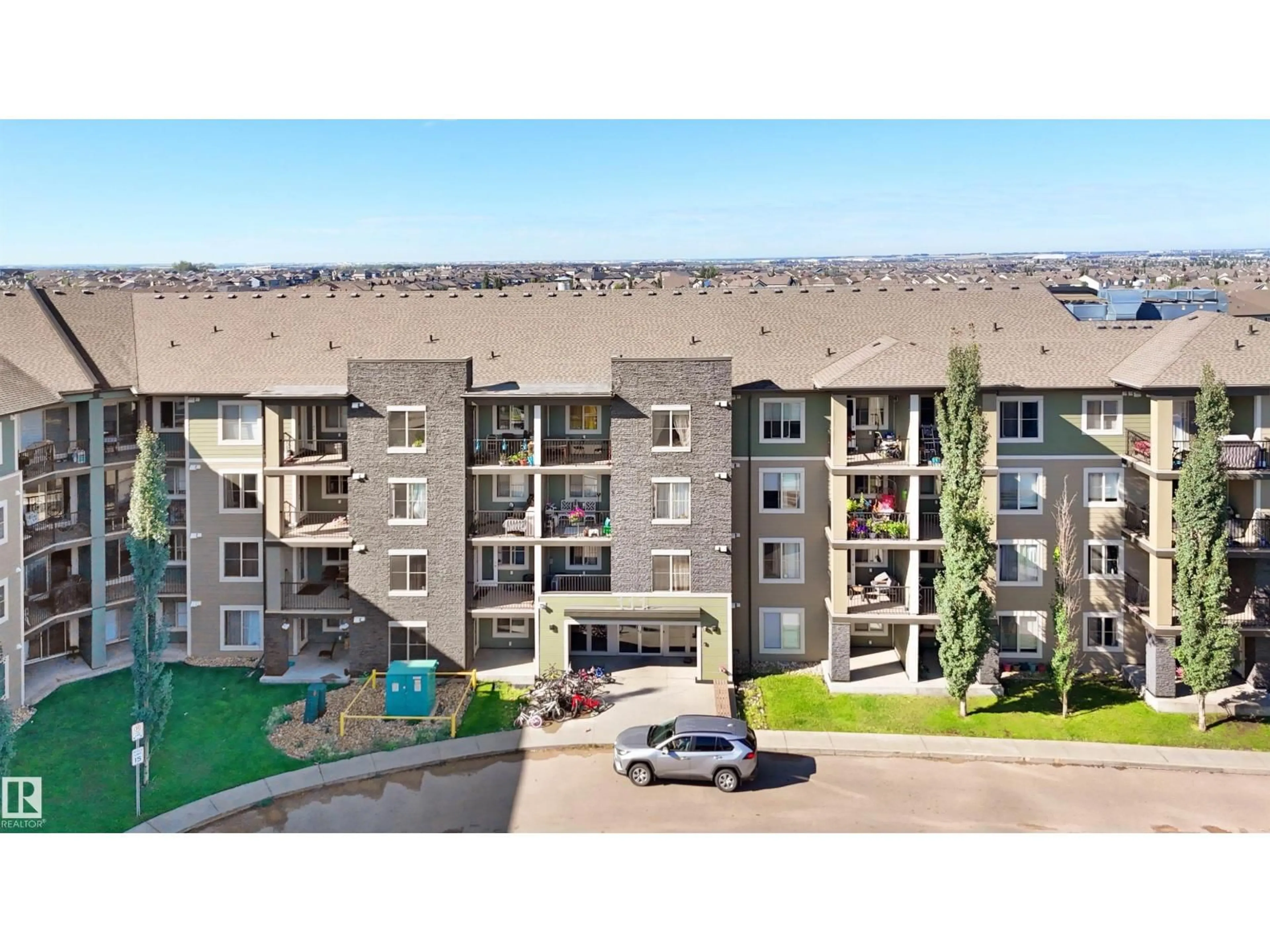Contact us about this property
Highlights
Estimated valueThis is the price Wahi expects this property to sell for.
The calculation is powered by our Instant Home Value Estimate, which uses current market and property price trends to estimate your home’s value with a 90% accuracy rate.Not available
Price/Sqft$251/sqft
Monthly cost
Open Calculator
Description
Welcome to Walker, a south Edmonton community designed for comfort and convenience. This 4th-floor condo offers 933 sq ft of space with 2 bedrooms plus a den that can serve as an office or third bedroom. The open-concept layout features a bright living area, a kitchen with granite countertops, stainless steel appliances, plus the ease of in-suite laundry. A private balcony adds outdoor living space, and a titled, heated underground parking stall is included. Families will appreciate the proximity to schools such as Shauna May Seneca and Corpus Christi, while nearby parks and walking trails provide space to enjoy the outdoors. Shopping, dining, and entertainment are just minutes away at South Edmonton Common and Costco, with Harvest Pointe amenities like Walmart, Superstore, Tim Hortons, and gas stations only steps away. With quick access to Ellerslie Road, 66 Street, and Anthony Henday Drive, this home offers a connected lifestyle in a family-friendly neighbourhood. (id:39198)
Property Details
Interior
Features
Main level Floor
Living room
5.52m x 5Kitchen
2.57m x 2.4Den
2.73m x 2.7Primary Bedroom
3.06m x 4.3Condo Details
Inclusions
Property History
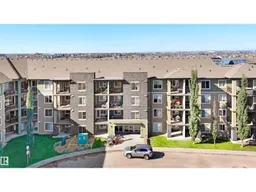 45
45
