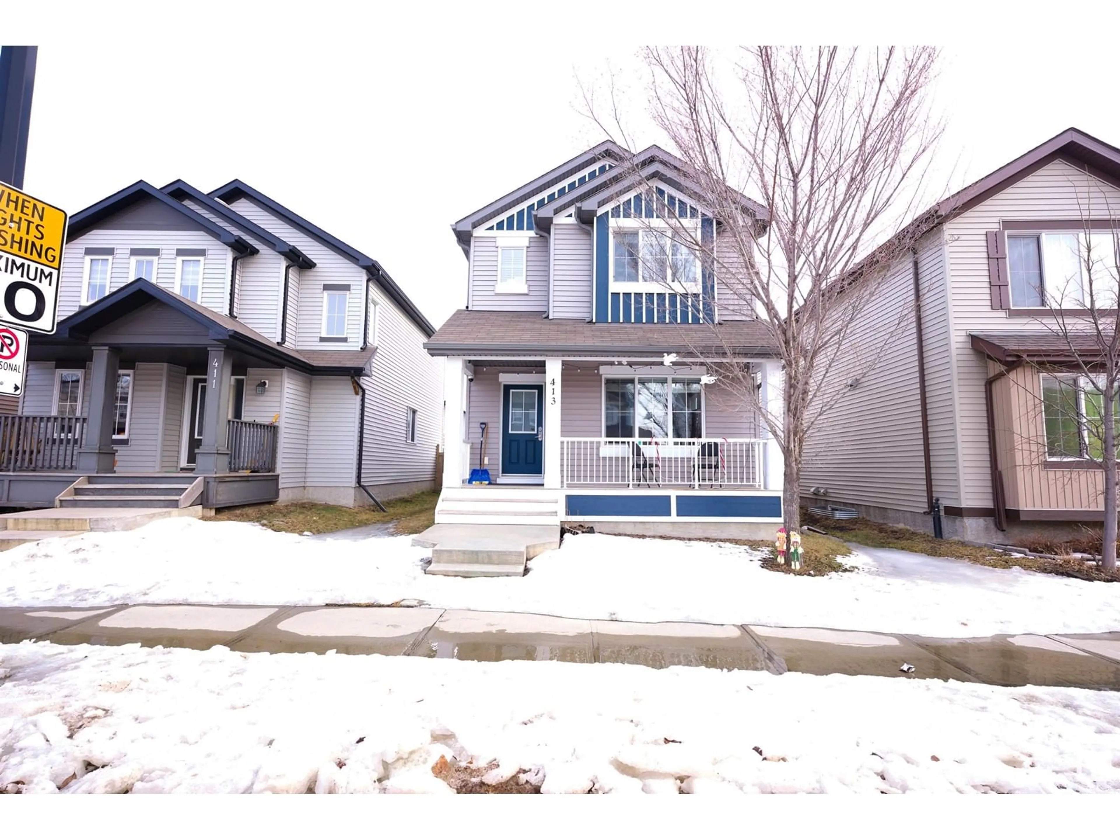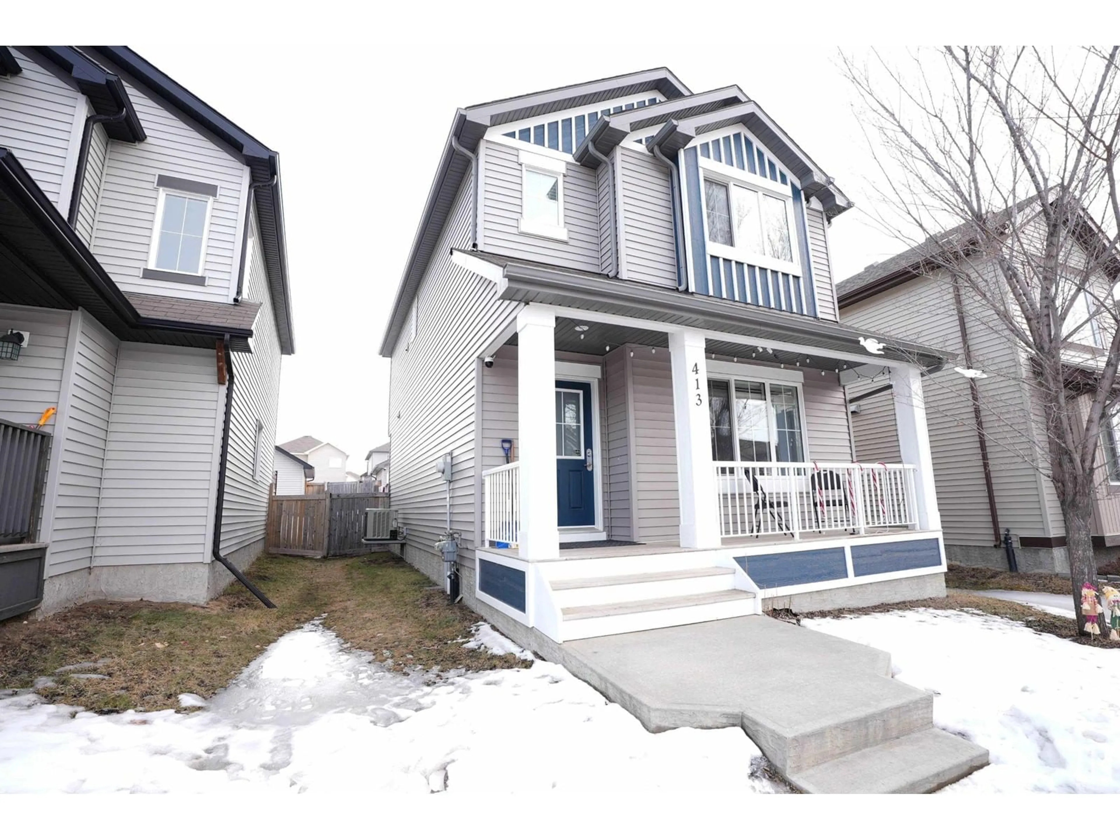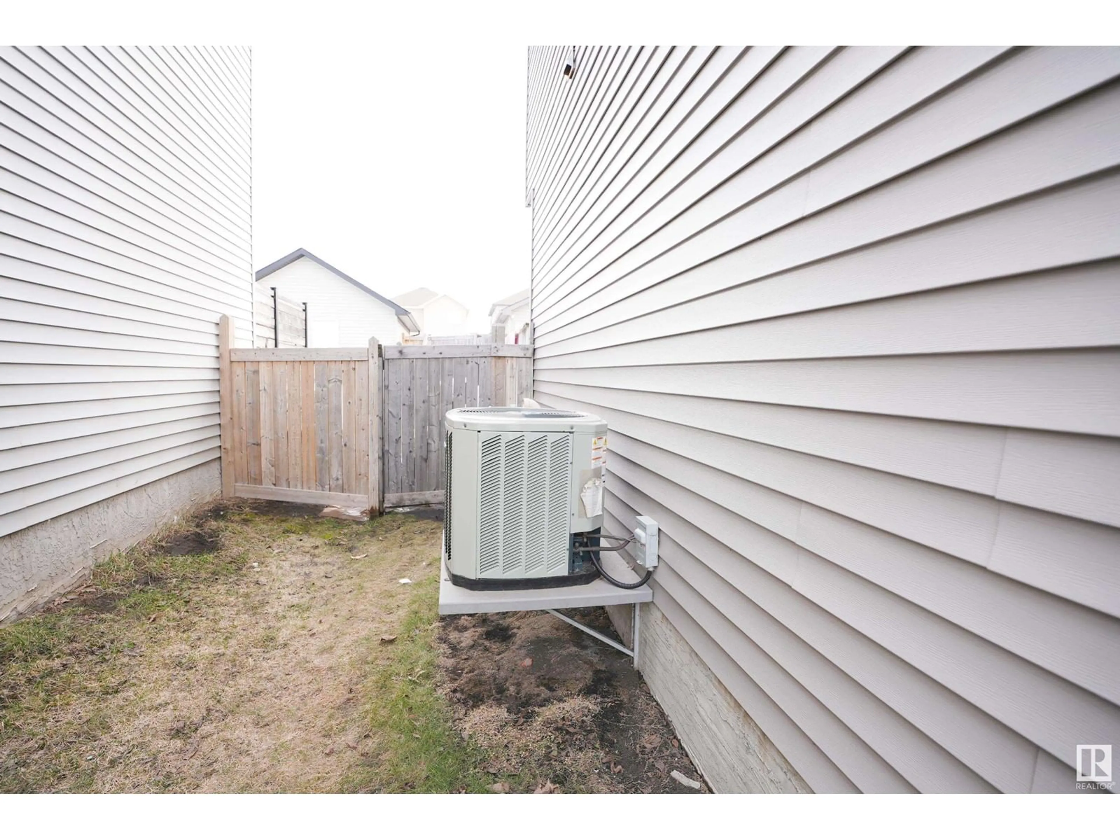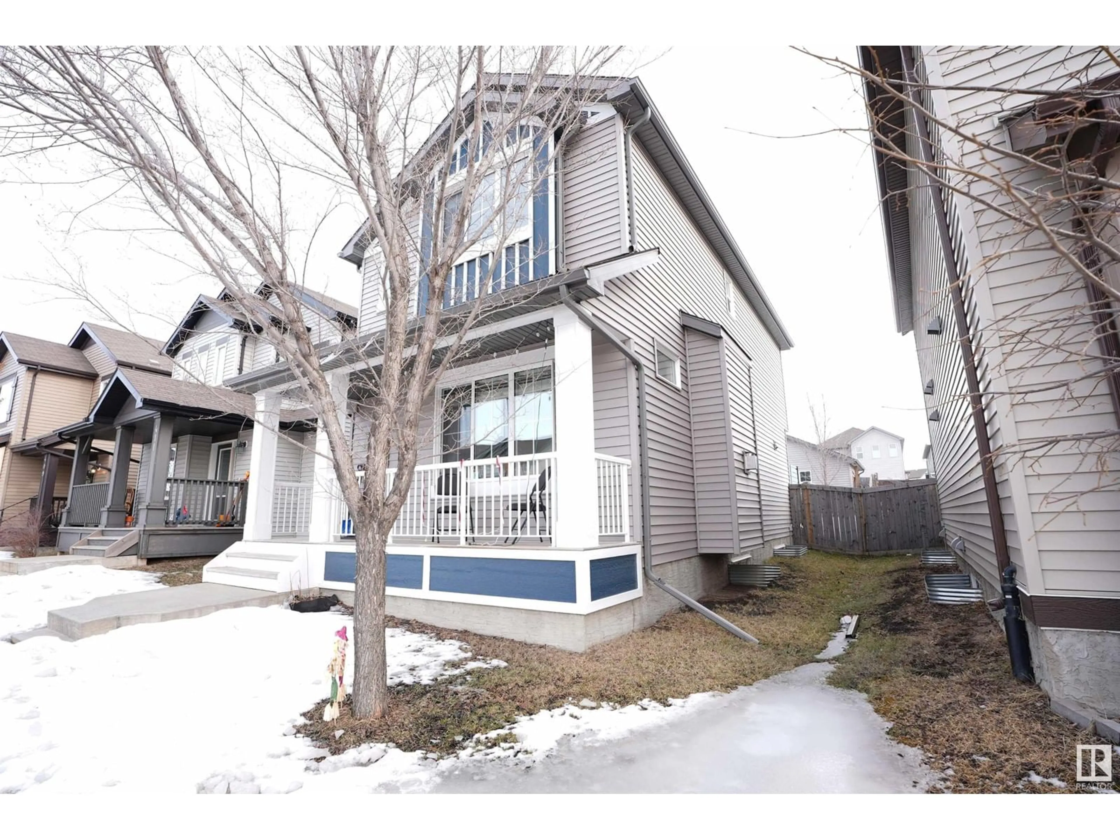413 WATT BLVD, Edmonton, Alberta T6X1R1
Contact us about this property
Highlights
Estimated ValueThis is the price Wahi expects this property to sell for.
The calculation is powered by our Instant Home Value Estimate, which uses current market and property price trends to estimate your home’s value with a 90% accuracy rate.Not available
Price/Sqft$346/sqft
Est. Mortgage$2,233/mo
Tax Amount ()-
Days On Market66 days
Description
Beat the heat with this 4 bedrooms, 3.5 bath home complete with AIR CONDITIONING, FULLY FINISHED basement, over 2,100 sq. ft. of living space in the heart of Walker Lakes. Enjoy the endless amenities of Harvest Pointe shopping centre and K-9 school within a 3 minute walk and bus stop directly in front. As you walk in, you’re greeted with a sun-filled open concept main floor with 9 FOOT CEILINGS and hardwood floors. The kitchen features a spacious pantry, QUARTZ countertops, and an island fit for entertaining. Upstairs find a spacious primary bedroom featuring WIC and ensuite with DOUBLE SINKS and upstairs laundry! The fully finished basement is movie lovers dream; including projector,screen and in built speakers. Other highlights include security system, nest thermostat, double detached garage with extra parking stall. The south facing backyard features a spacious fenced yard,large deck with privacy screen. This home is an excellent value in a convenient location! (id:39198)
Property Details
Interior
Features
Main level Floor
Living room
18'3" x 15'1"Dining room
6' x 12'1"Kitchen
16'9" x 16'9"Property History
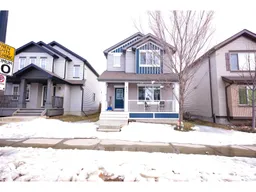 46
46
