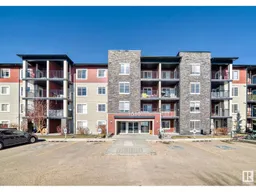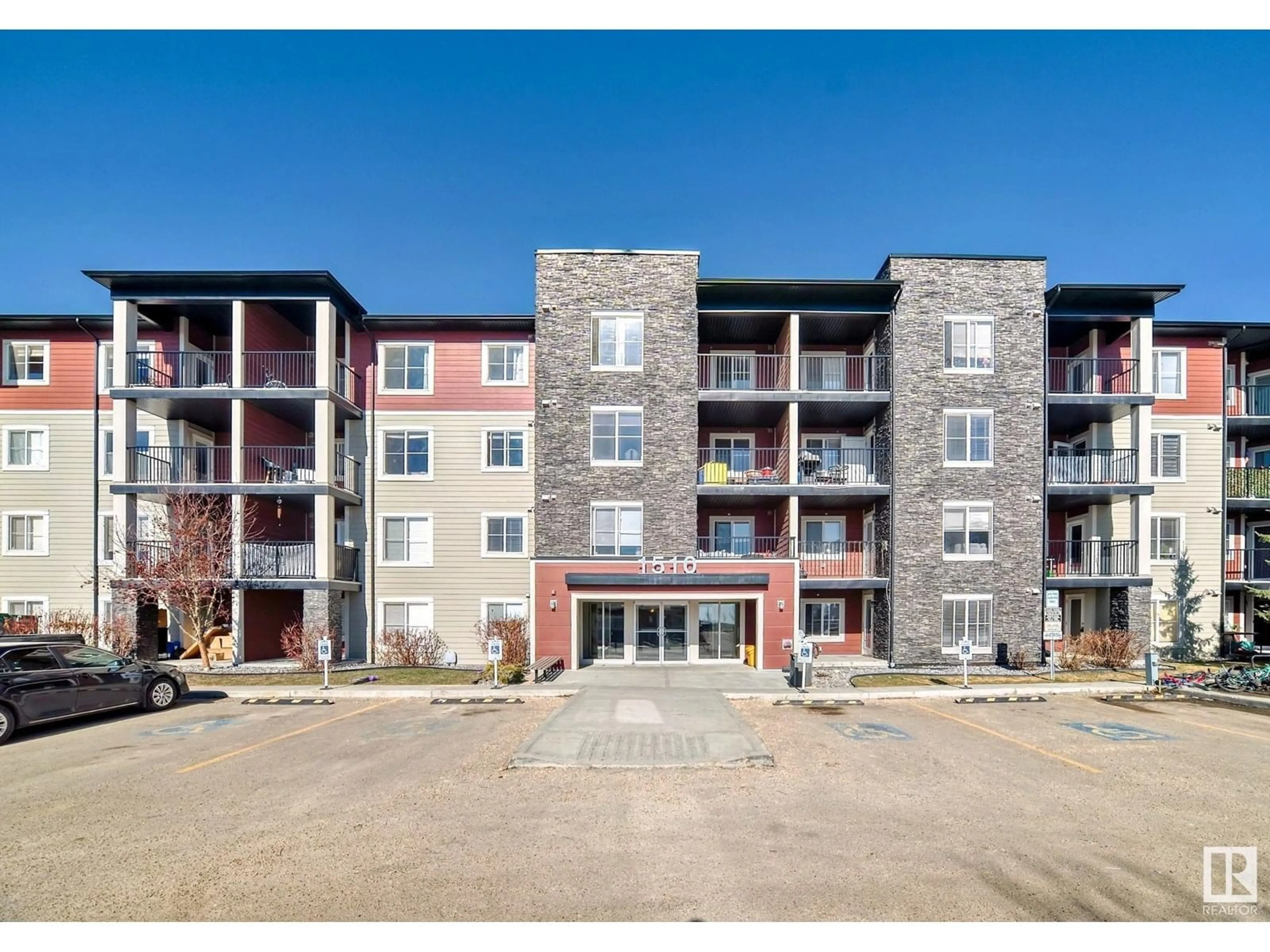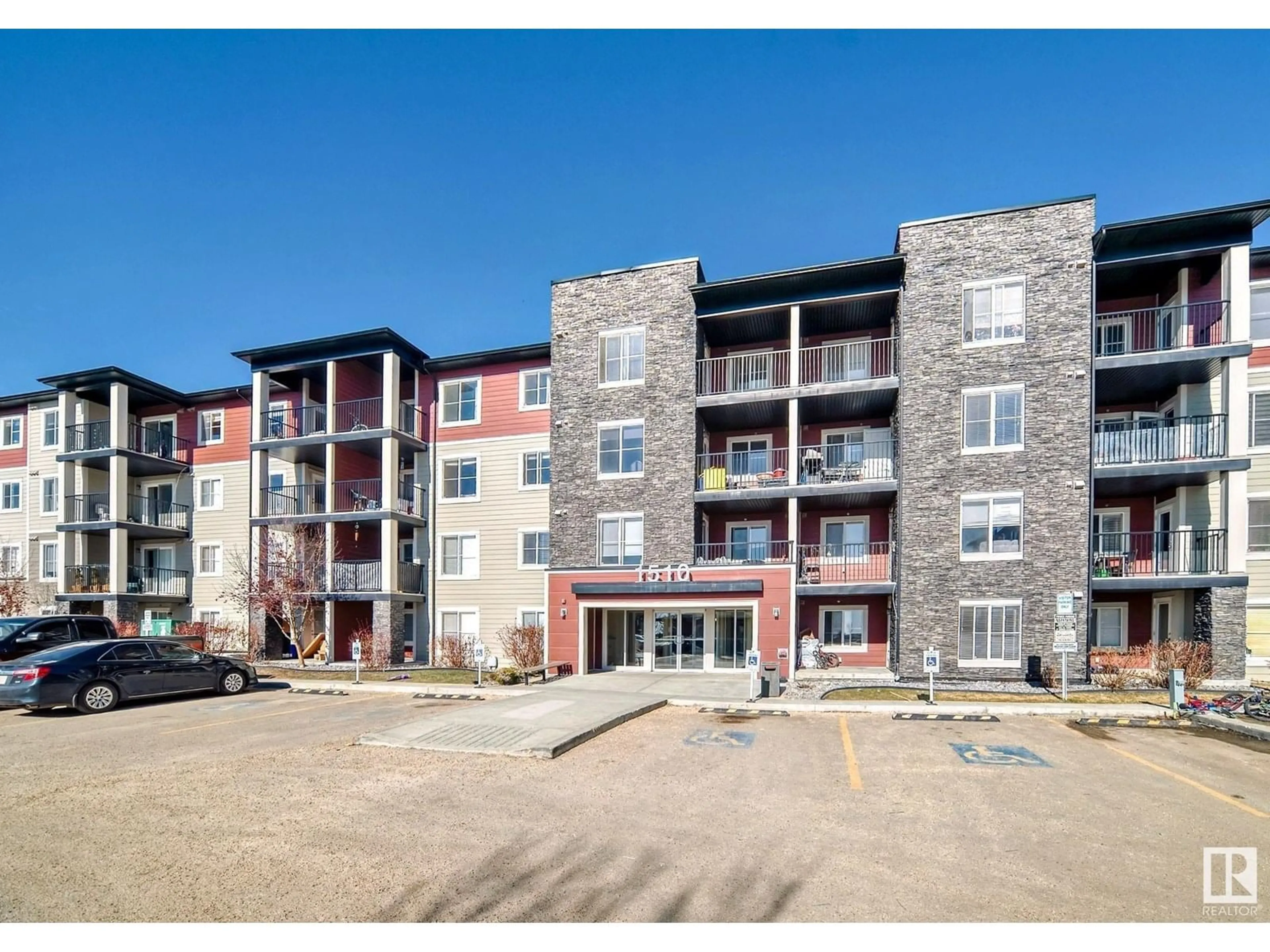Contact us about this property
Highlights
Estimated valueThis is the price Wahi expects this property to sell for.
The calculation is powered by our Instant Home Value Estimate, which uses current market and property price trends to estimate your home’s value with a 90% accuracy rate.Not available
Price/Sqft$282/sqft
Monthly cost
Open Calculator
Description
Welcome to this stunning top floor condo, the perfect balance of contemporary living and comfort. With 2 bedrooms and 2 bathrooms one den, ideal for homeowners and investors alike. The modern kitchen, boasting granite countertops and a pantry, caters to your everyday needs. Located on the top floor, this unit is drenched in natural light, and the convenience of insuite laundry is an added bonus. Step outside to your balcony, perfect for relaxation and hosting gatherings. For investors, seize this prime opportunity! High rental demand, low condo fees, and Southeast Edmonton's desirable location ensure excellent returns on your investment. 2 PARKING STALL one Underground heated parking and one outside stall parking add value for your future tenants. Homebuyers, prepare for your dream come true! Embrace the lifestyle you've been longing. Easy access to all amenities, the Henday and walking trails. (id:39198)
Property Details
Interior
Features
Main level Floor
Living room
Dining room
Kitchen
Den
Condo Details
Inclusions
Property History
 2
2


