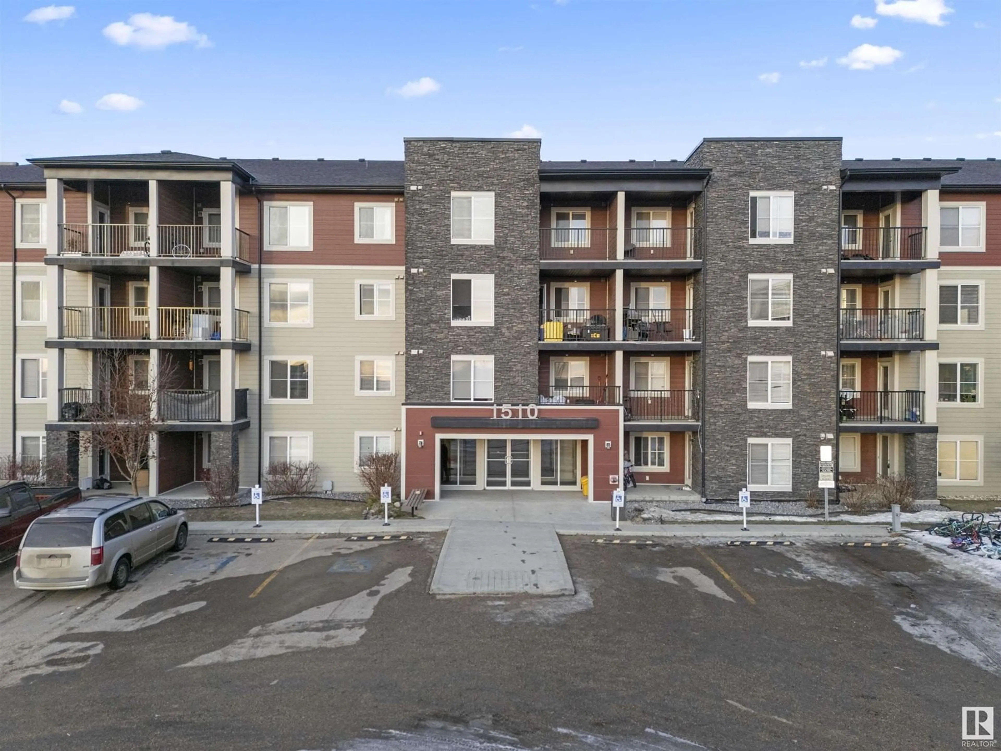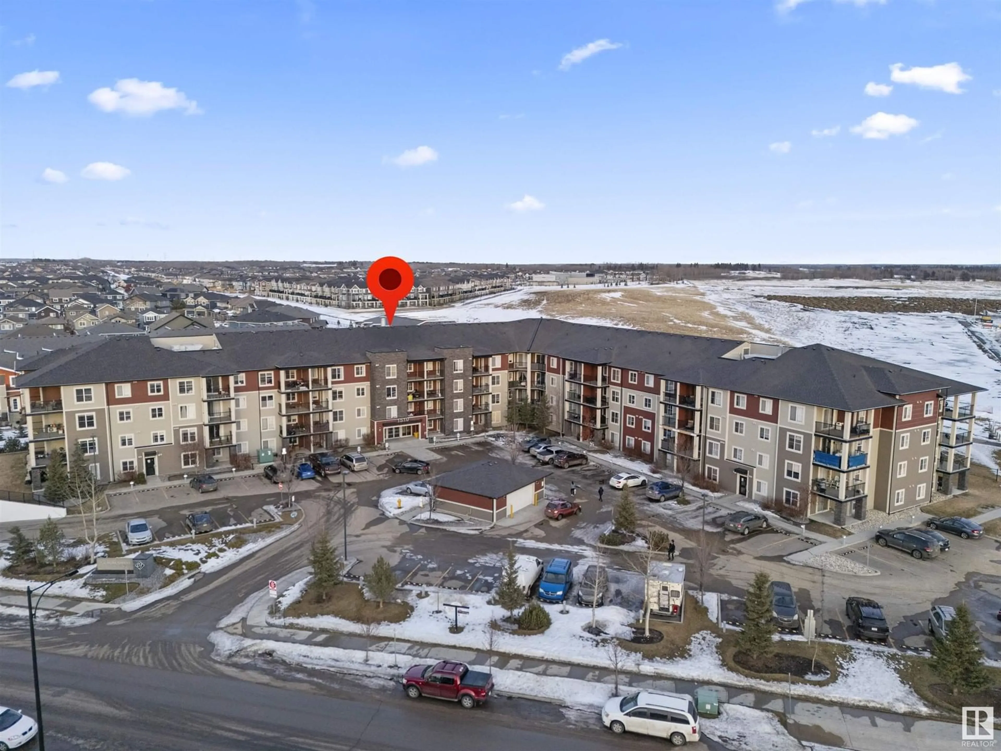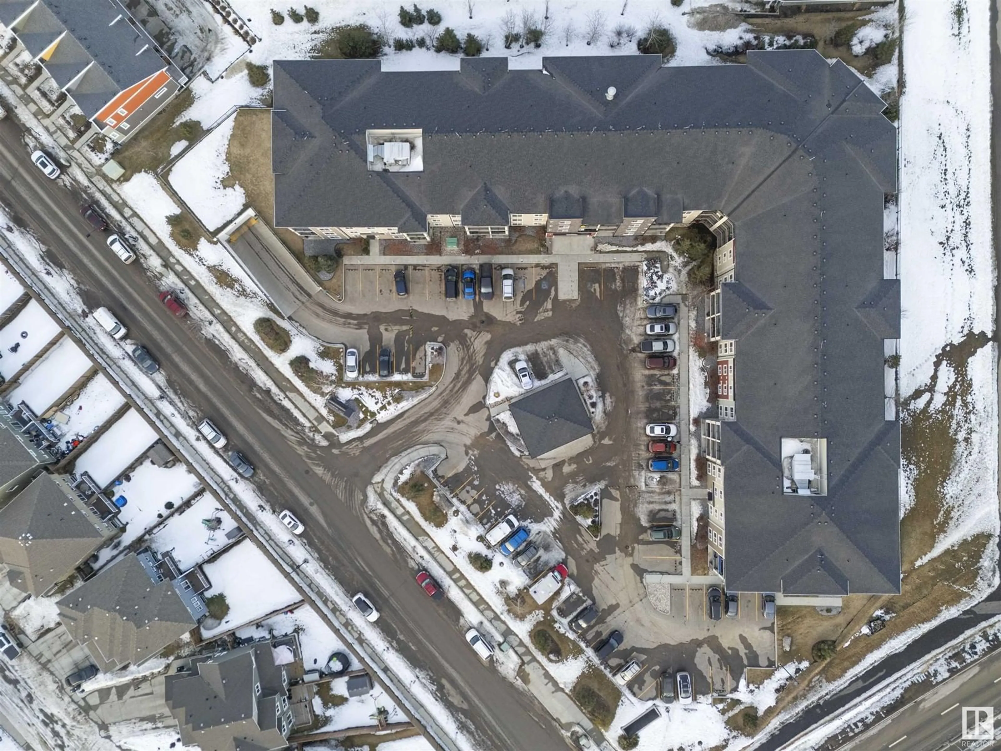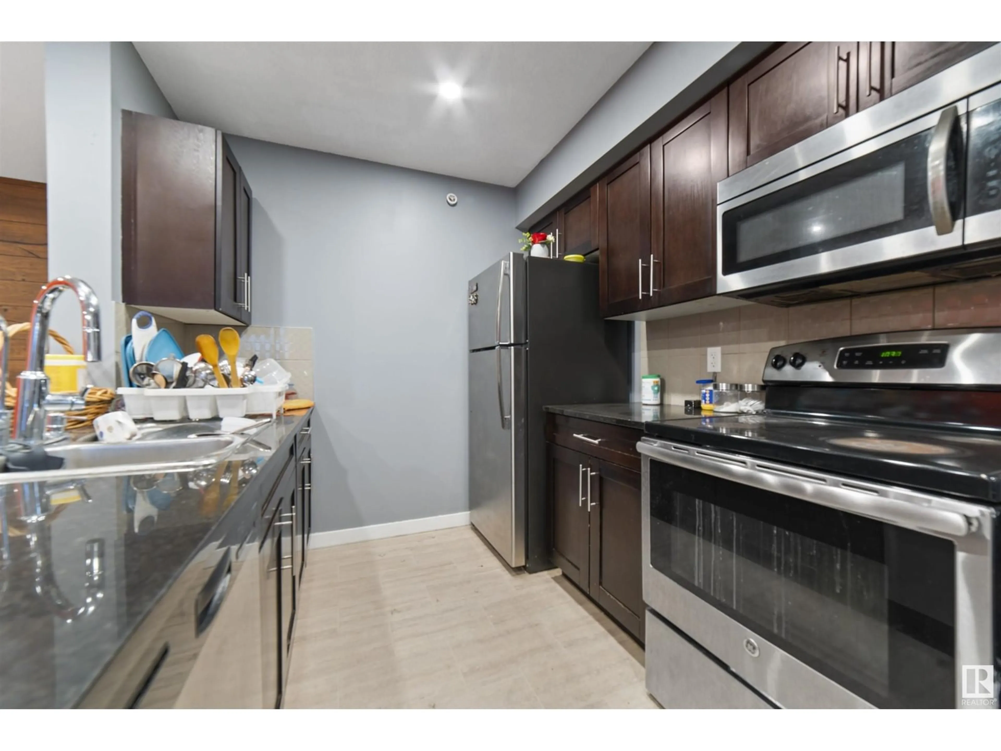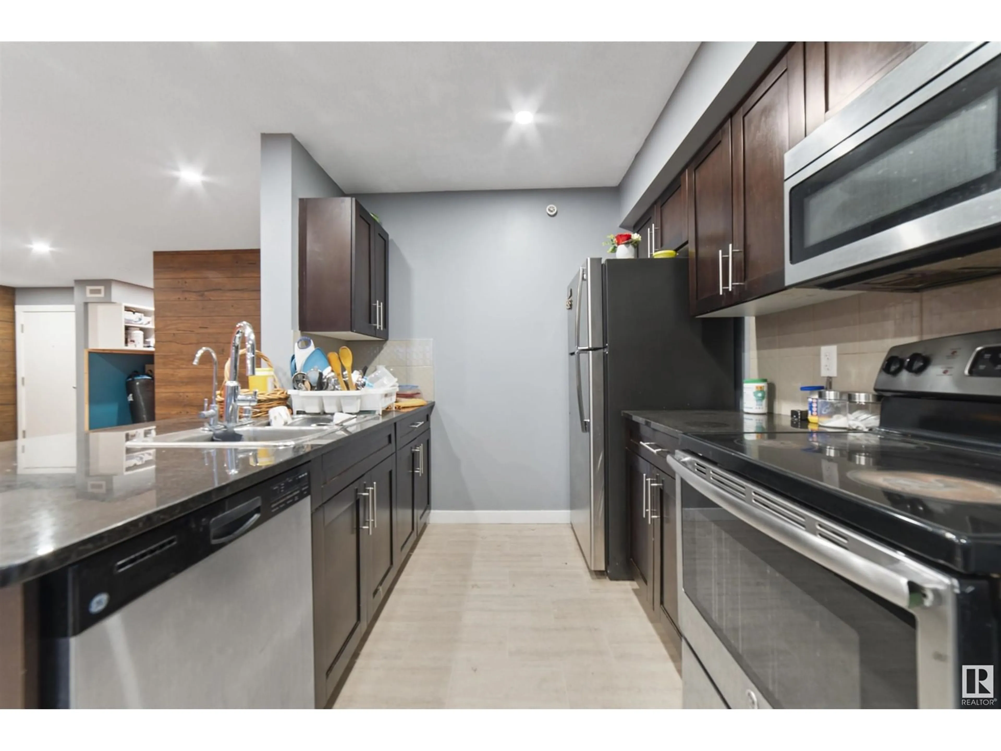#402 1510 WATT DR SW, Edmonton, Alberta T6X2E6
Contact us about this property
Highlights
Estimated ValueThis is the price Wahi expects this property to sell for.
The calculation is powered by our Instant Home Value Estimate, which uses current market and property price trends to estimate your home’s value with a 90% accuracy rate.Not available
Price/Sqft$215/sqft
Est. Mortgage$966/mo
Maintenance fees$536/mo
Tax Amount ()-
Days On Market1 day
Description
Quick possession after April 15th! This top-floor corner unit generates $1,850/month rental income. Tenant occupied, requiring 24-hour notice. It features 2 beds, 2 baths, a den, granite countertops, stylish feature walls, and upgraded finishes. The bright living area opens to a balcony with trail views. The modern kitchen offers wood cabinetry and a sleek design. Excellent investment opportunity near amenities! Please submit your offers by Wednesday, April 2nd, 2025 at 7:00 PM. (id:39198)
Property Details
Interior
Features
Main level Floor
Living room
Dining room
Kitchen
Den
Condo Details
Amenities
Vinyl Windows
Inclusions
Property History
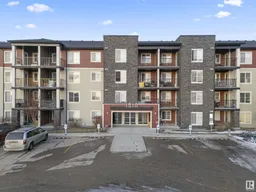 30
30
