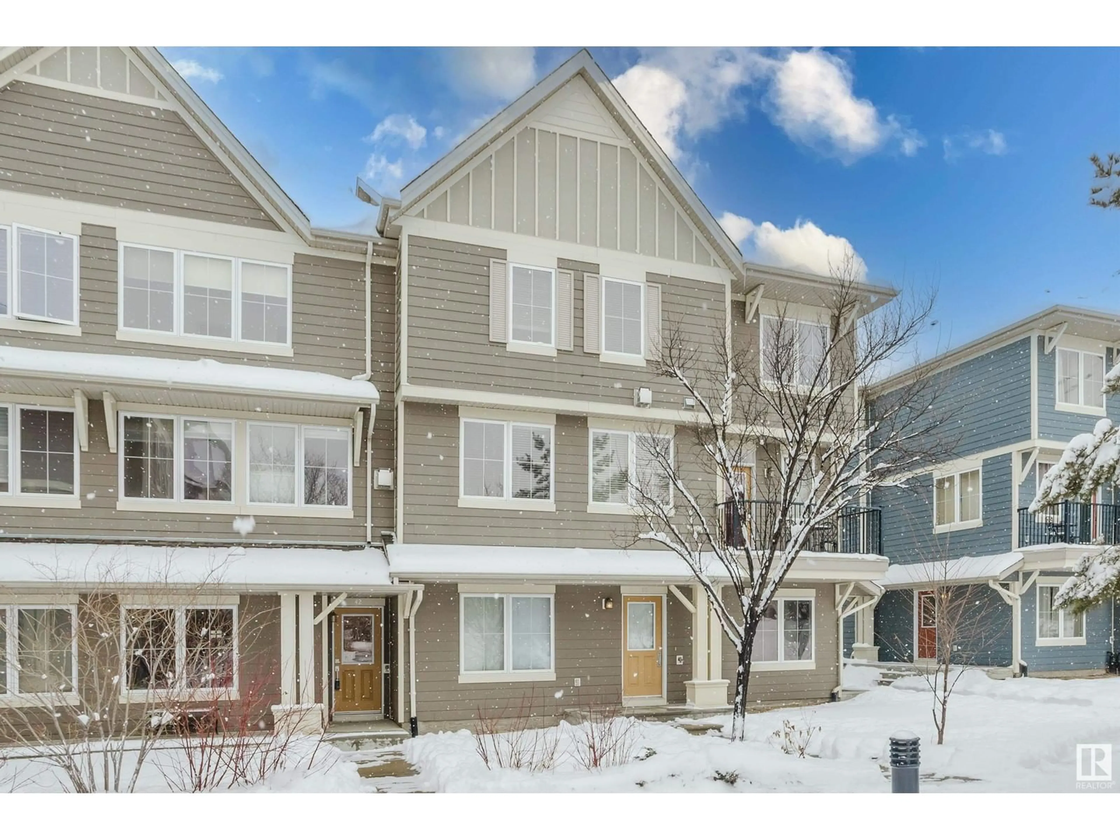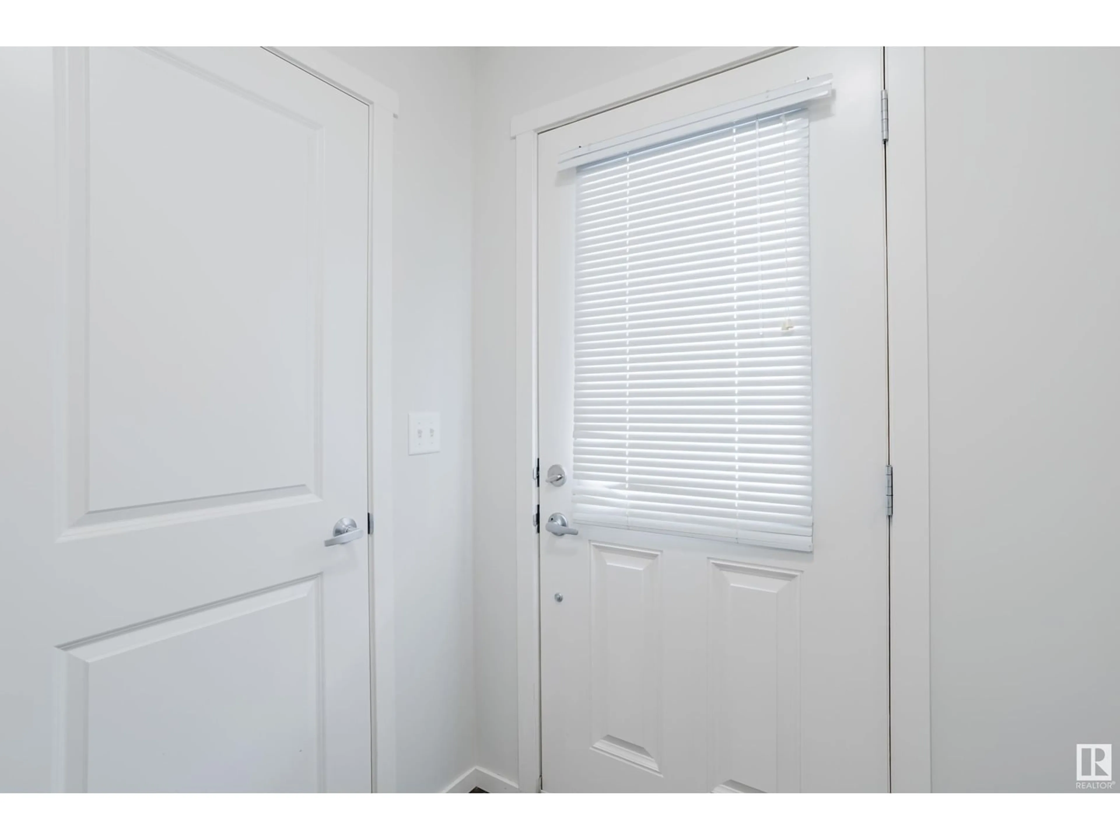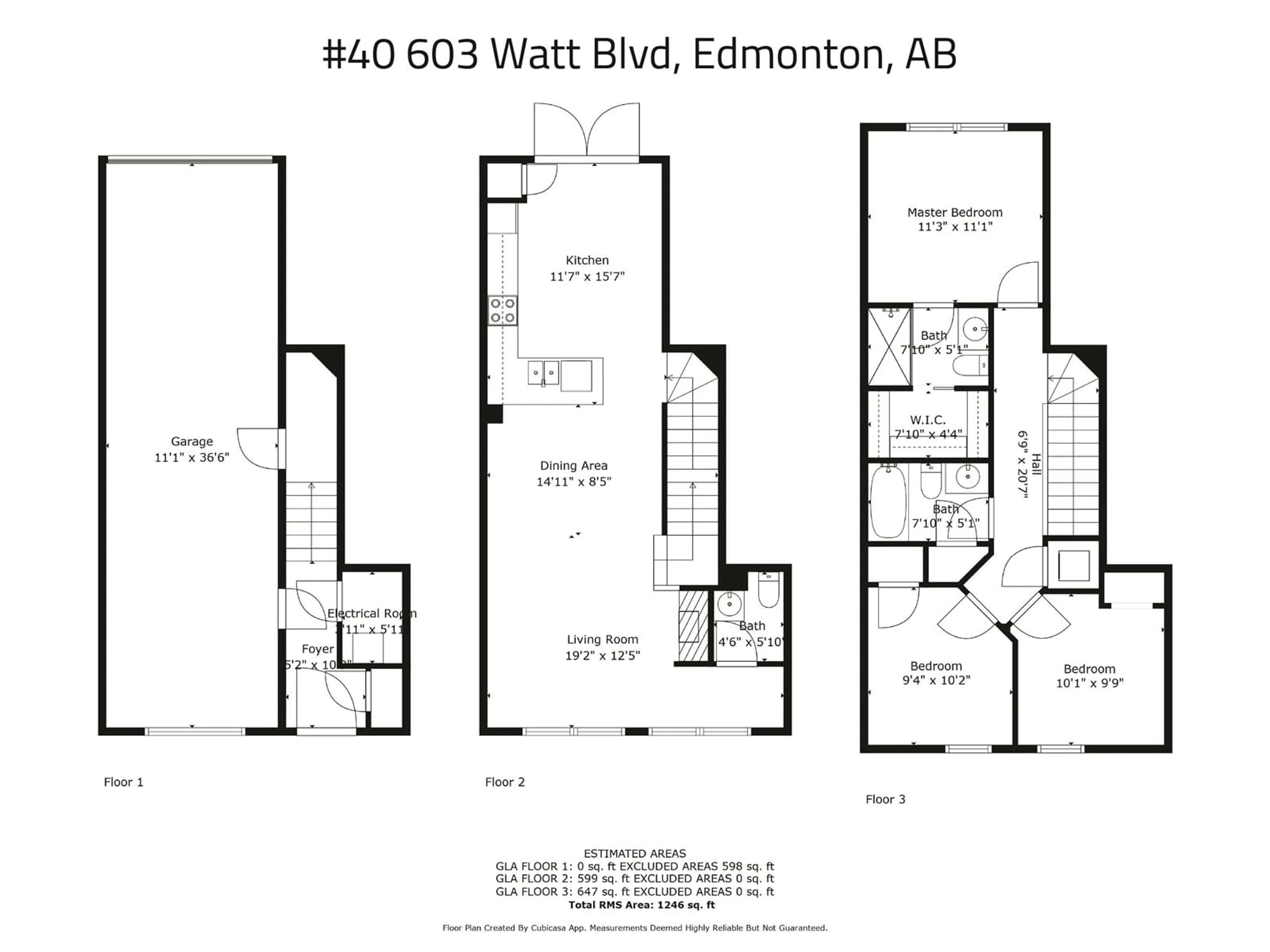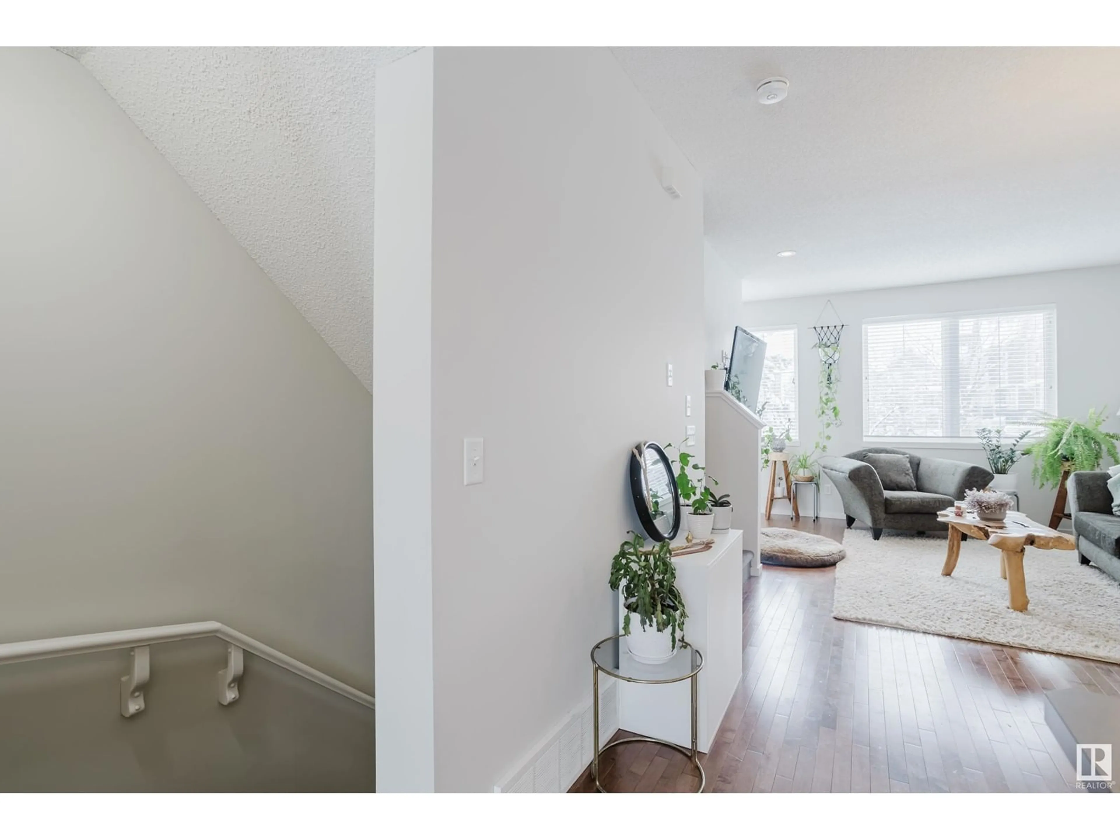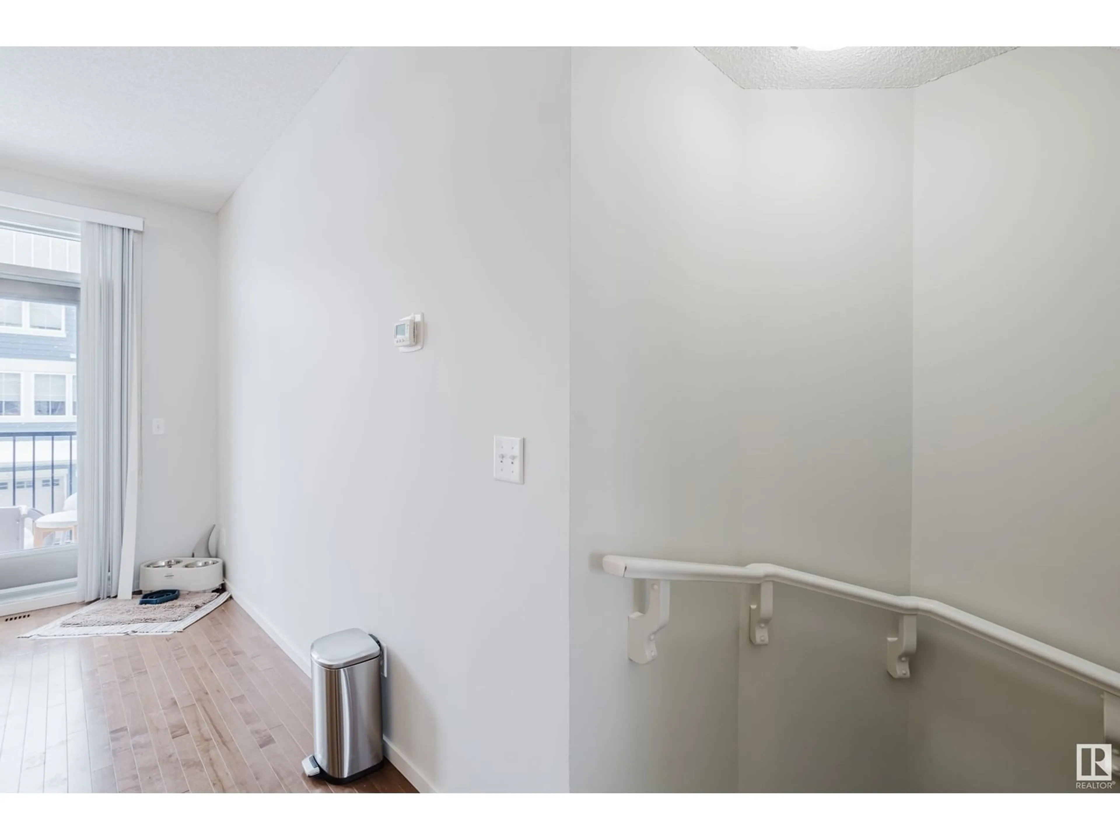#40 603 WATT BV SW, Edmonton, Alberta T6X0P3
Contact us about this property
Highlights
Estimated ValueThis is the price Wahi expects this property to sell for.
The calculation is powered by our Instant Home Value Estimate, which uses current market and property price trends to estimate your home’s value with a 90% accuracy rate.Not available
Price/Sqft$248/sqft
Est. Mortgage$1,331/mo
Maintenance fees$227/mo
Tax Amount ()-
Days On Market2 days
Description
Located in the vibrant community of Walker, this well-maintained townhouse offers smart design and functional living across three levels. The entry level features a convenient double attached garage, utility room, and direct access from the front door. Upstairs, the main living space is bright and open with a modern kitchen, dining area, cozy fireplace, and access to a balcony off the kitchen—perfect for relaxing or entertaining. A 2-piece bathroom completes this level. On the top floor, you’ll find three spacious bedrooms, including a primary suite with a 3-piece ensuite, plus a full 4-piece bathroom and laundry. Designed for comfort and convenience, this home is ideally located near parks, schools, shopping, and major commuter routes, making it a great fit for families, professionals, or investors. (id:39198)
Property Details
Interior
Features
Upper Level Floor
Primary Bedroom
Bedroom 2
Bedroom 3
Condo Details
Inclusions
Property History
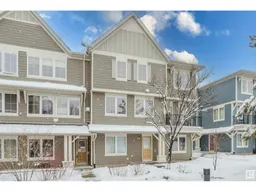 52
52
