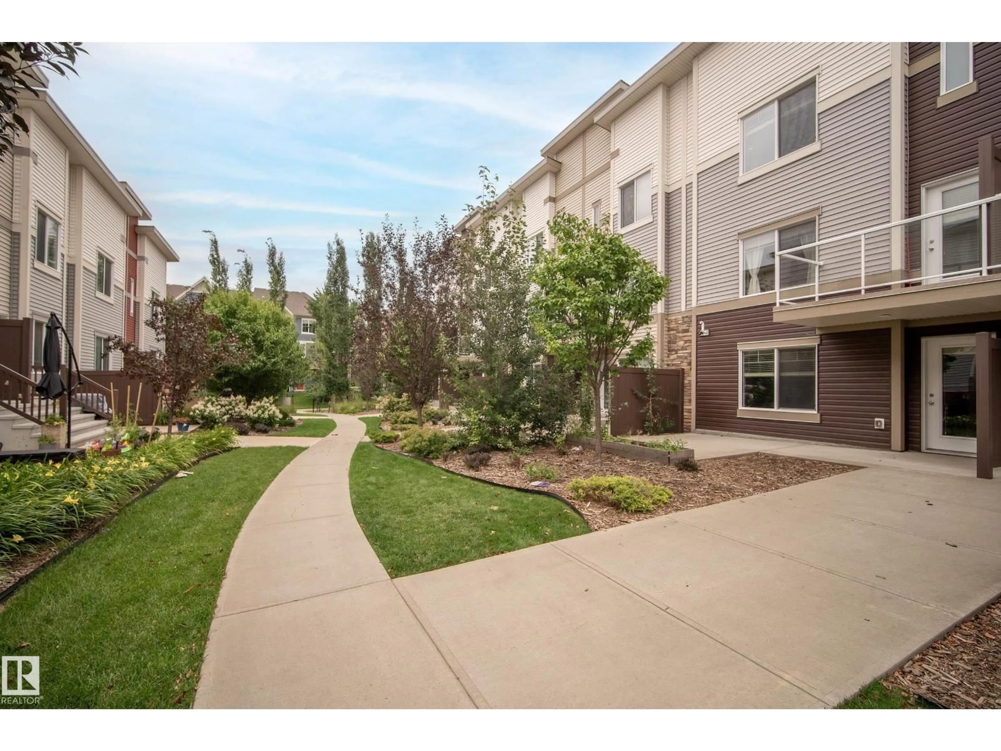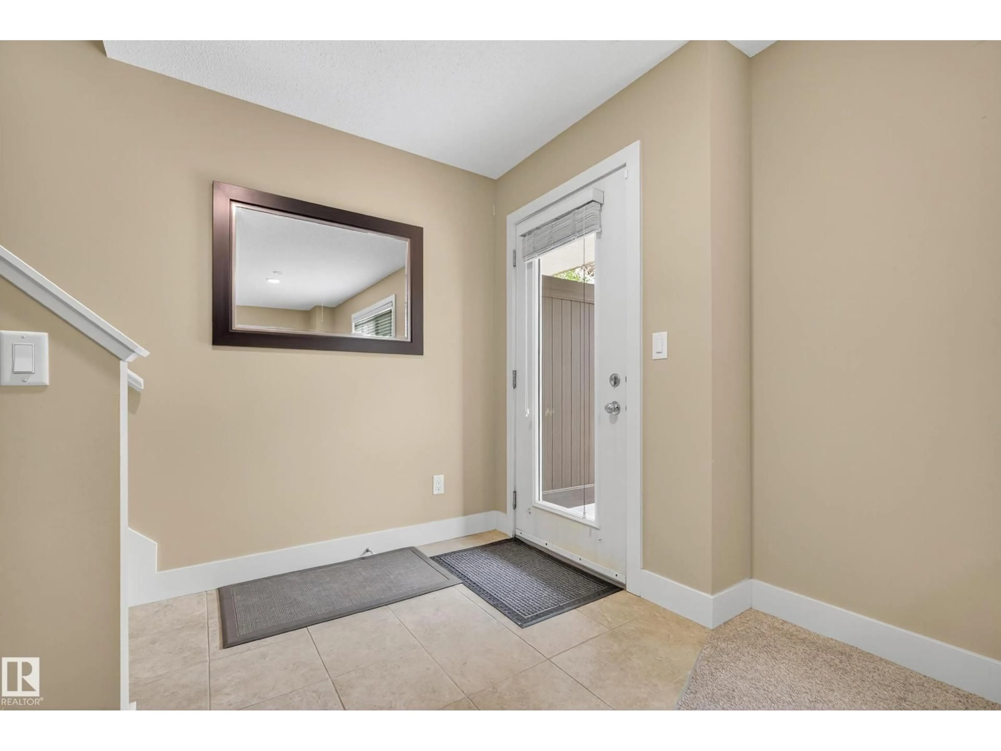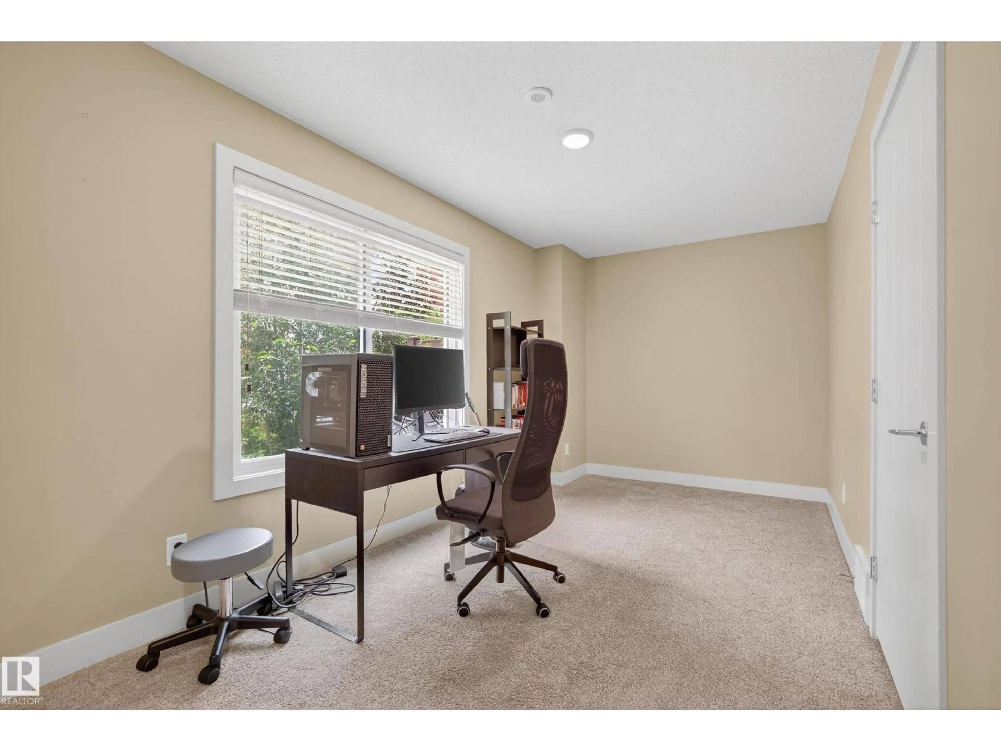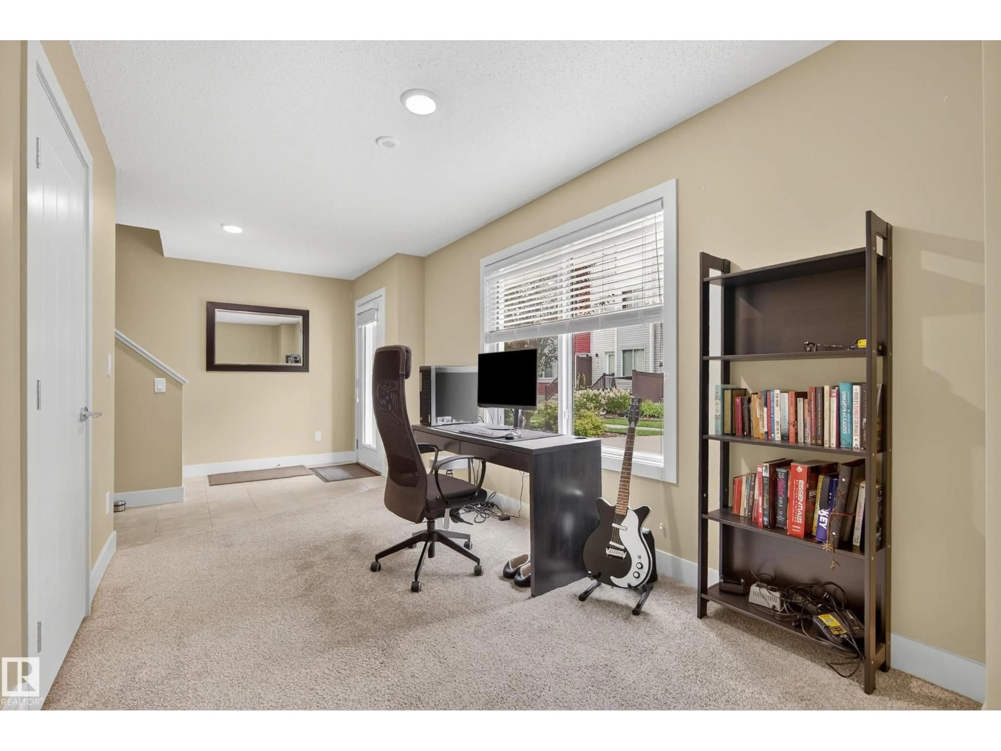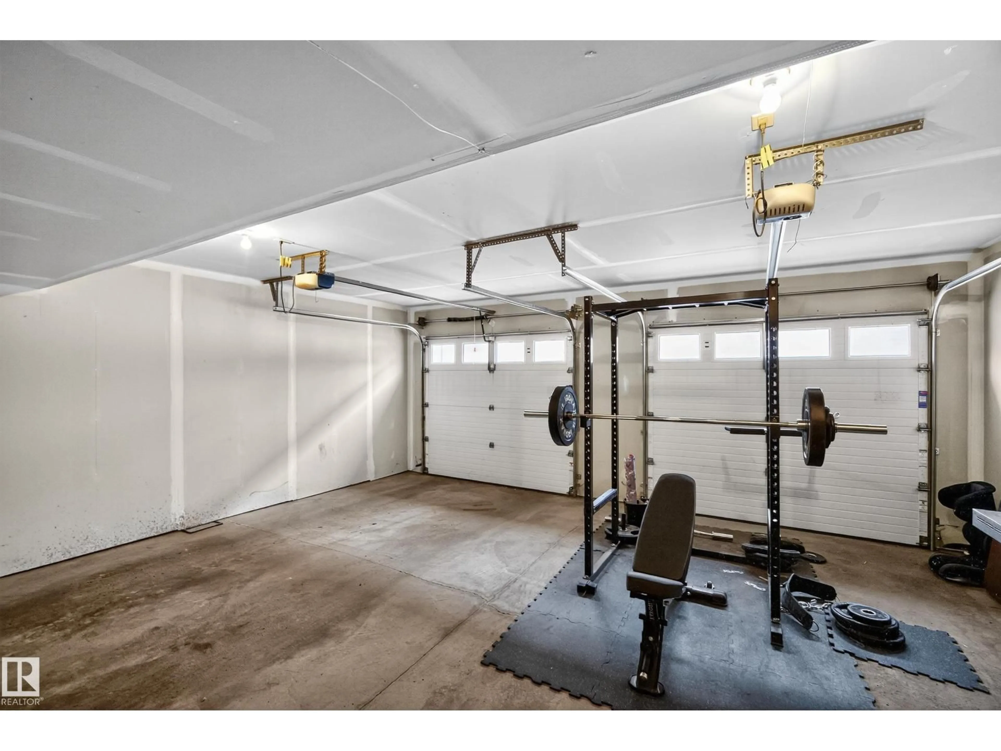#32 - 804 WELSH DR, Edmonton, Alberta T6X1Y8
Contact us about this property
Highlights
Estimated valueThis is the price Wahi expects this property to sell for.
The calculation is powered by our Instant Home Value Estimate, which uses current market and property price trends to estimate your home’s value with a 90% accuracy rate.Not available
Price/Sqft$212/sqft
Monthly cost
Open Calculator
Description
Your Southeast Edmonton Story Begins Here!This isn’t just a home, it’s the backdrop for your next chapter.With 3 spacious bedrooms,a versatile den,and 3 bathrooms across nearly 1,900 sq.ft.,there’s room for family life,work-from-home days,and cozy nights in.The sun-filled,open-concept design seamlessly connects the kitchen,dining,and living spaces,creating the perfect setting for everyday living and effortless entertaining.Step outside and you’re surrounded by what makes Southeast Edmonton so special-an elementary school just around the corner,peaceful parks to explore,and green spaces that invite evening strolls. Weekends are simple with South Edmonton Common minutes away for shopping, dining,and entertainment.Commuting?Anthony Henday Drive is right nearby, connecting you to anywhere in the city with ease.Top it off with a double attached garage,plenty of natural light,and a welcoming community—this home truly blends comfort,convenience,and lifestyle.Don’t just buy a townhome,invest in a place,call home! (id:39198)
Property Details
Interior
Features
Upper Level Floor
Living room
6.45 x 4.1Dining room
2.38 x 5Kitchen
4.08 x 3.93Primary Bedroom
3.27 x 4.54Condo Details
Amenities
Vinyl Windows
Inclusions
Property History
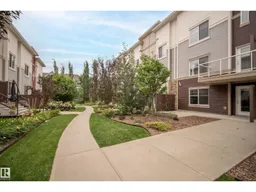 33
33
