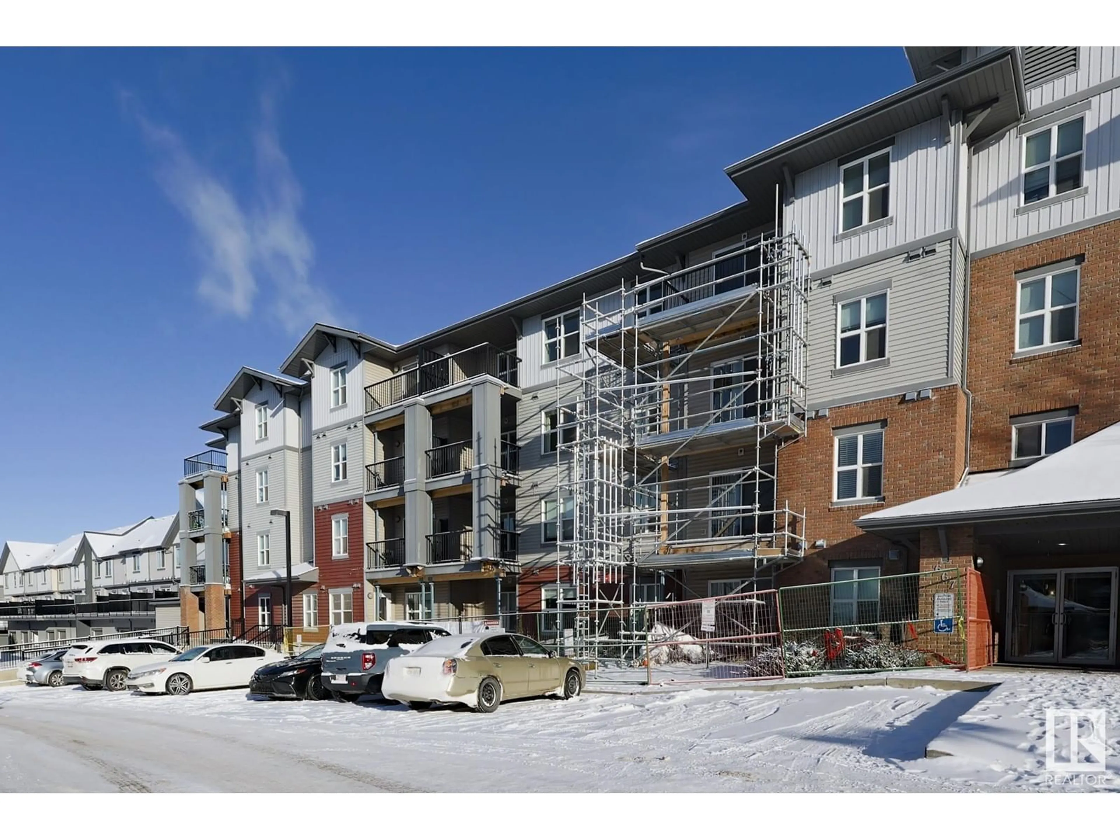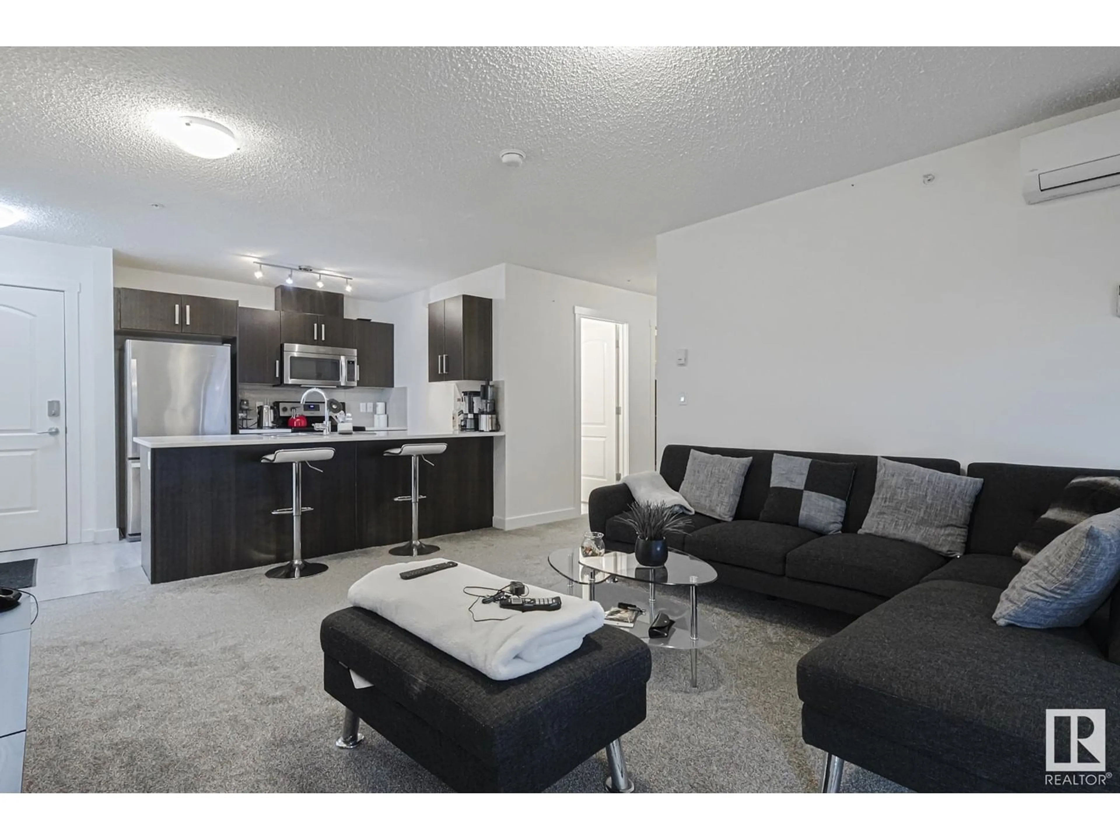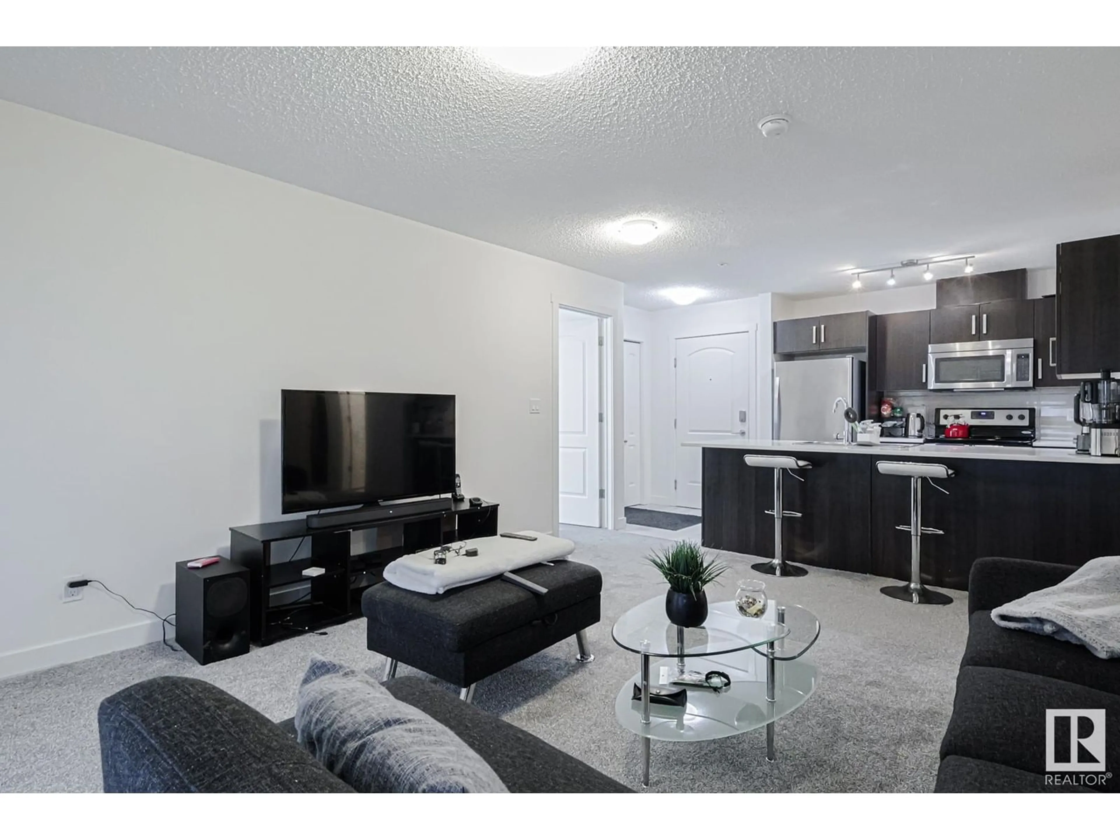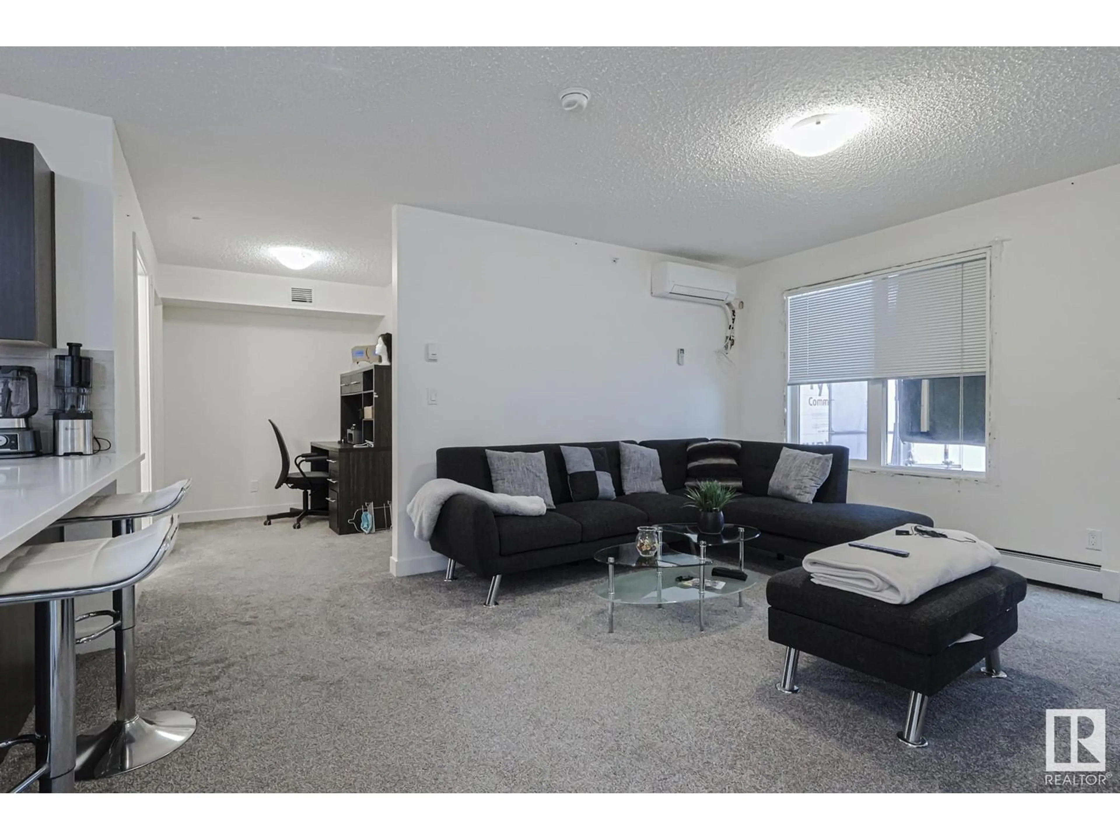#312 - 667 WATT BV, Edmonton, Alberta T6X0Y2
Contact us about this property
Highlights
Estimated ValueThis is the price Wahi expects this property to sell for.
The calculation is powered by our Instant Home Value Estimate, which uses current market and property price trends to estimate your home’s value with a 90% accuracy rate.Not available
Price/Sqft$276/sqft
Est. Mortgage$966/mo
Maintenance fees$557/mo
Tax Amount ()-
Days On Market75 days
Description
Modern 2-Bedroom Air-Conditioned Condo in Walker. This bright and spacious 2-bedroom, 2-bathroom CORNER unit on the third floor features an open-concept layout, a modern kitchen with stainless steel appliances, and a private balcony. The primary bedroom includes a walk-through closet and ensuite, while the second bedroom is conveniently located near the main bath. Enjoy in-suite laundry, a versatile storage space, and under-ground parking.The building offers great amenities, including a fitness center and a social room. Located in the heart of Walker, you’re minutes from shopping, schools, parks, and Anthony Henday Drive. This unit has received numerous updates in recent years including new flooring, new carpets and a lot more. Don’t miss this fantastic opportunity! (id:39198)
Property Details
Interior
Features
Main level Floor
Primary Bedroom
3.1 x 4.27Bedroom 2
2.87 x 3.76Living room
3.96 x 5.07Kitchen
2.76 x 2.52Condo Details
Inclusions
Property History
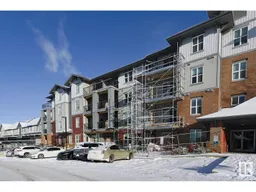 31
31
