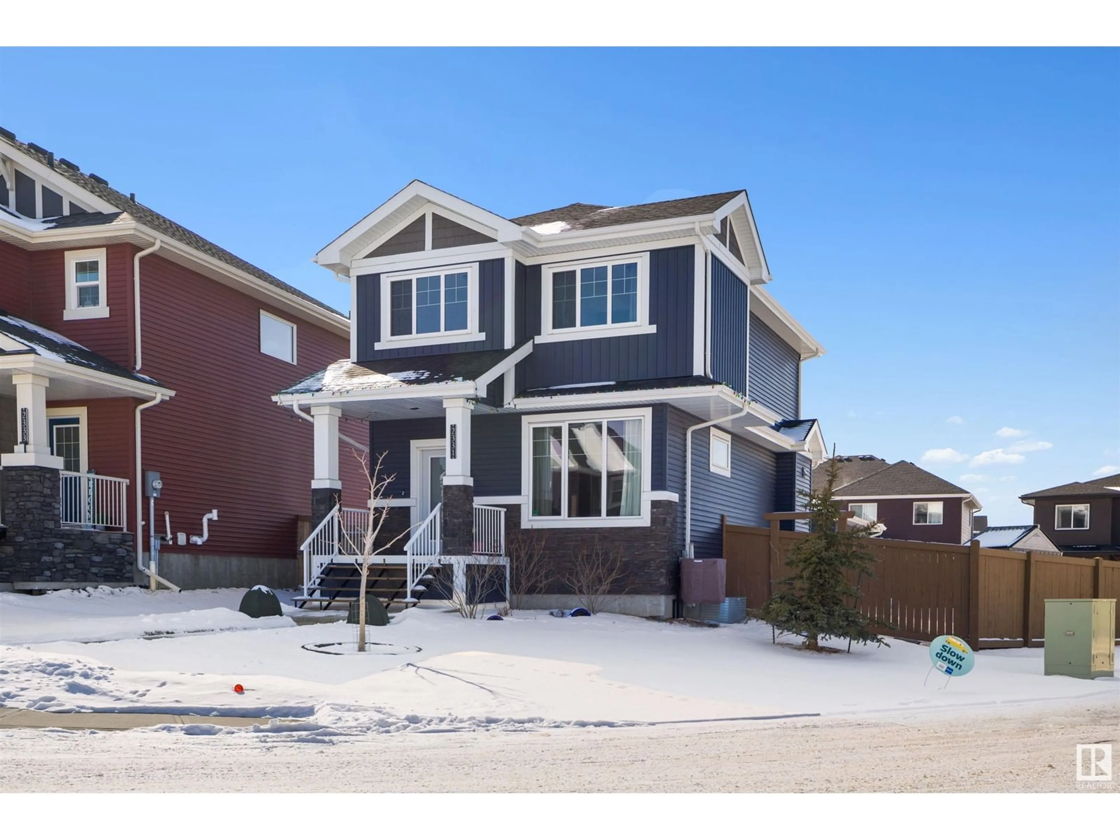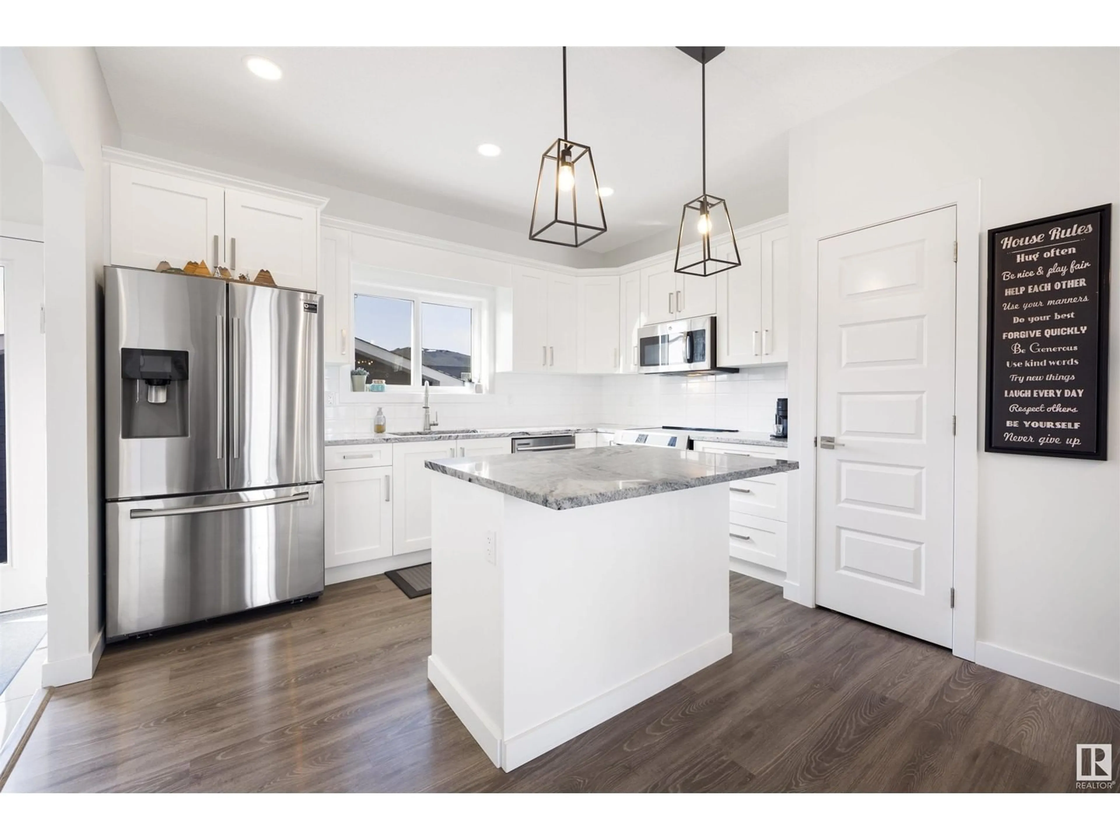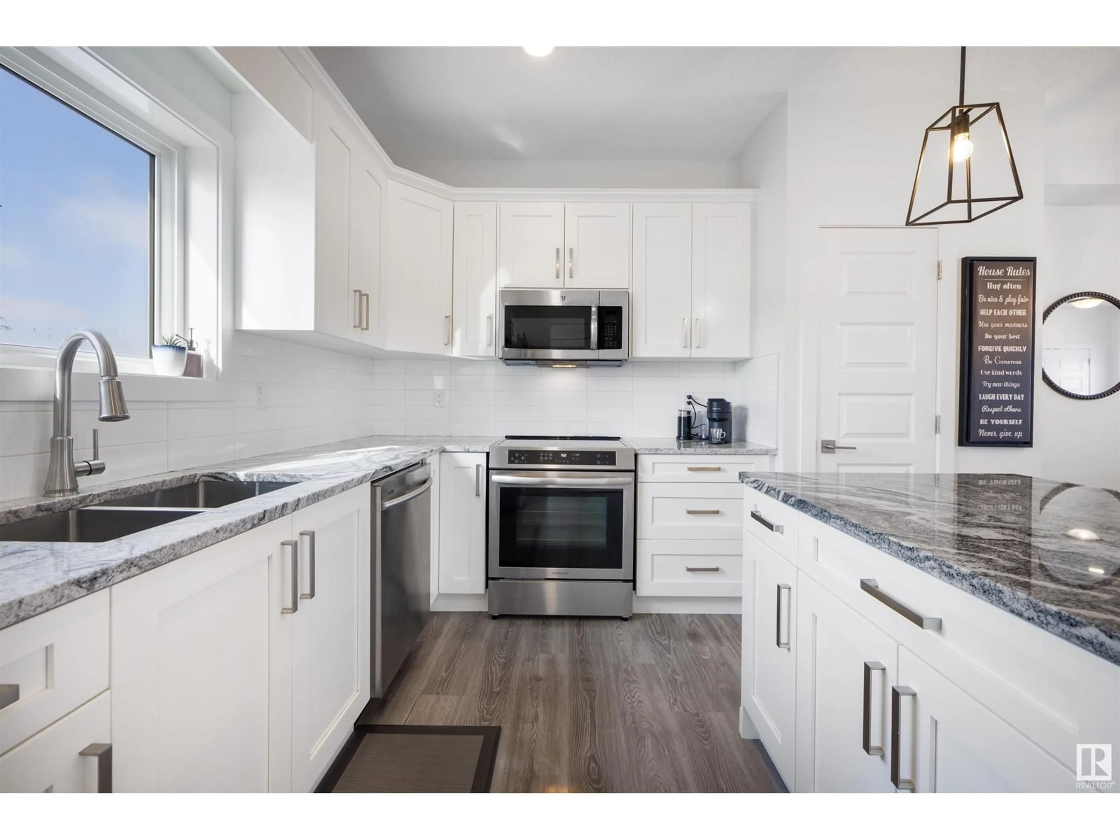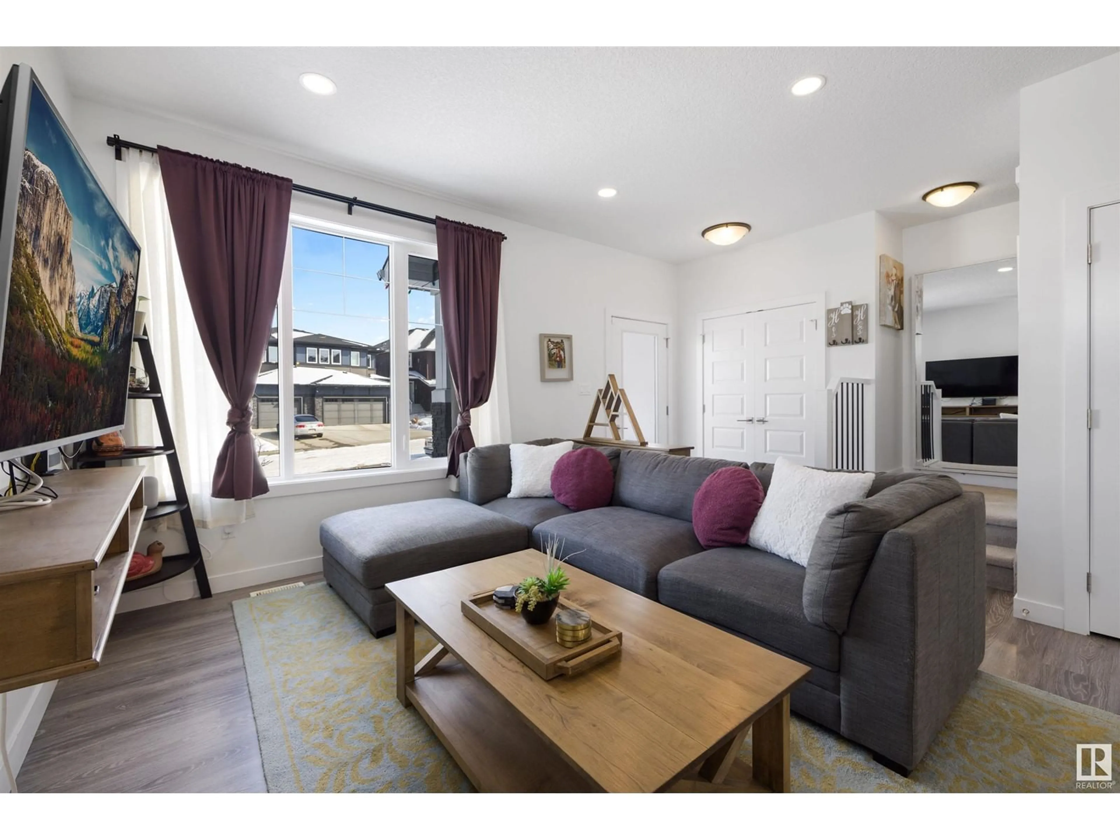2331 WONNACOTT CR SW, Edmonton, Alberta T6X2J4
Contact us about this property
Highlights
Estimated ValueThis is the price Wahi expects this property to sell for.
The calculation is powered by our Instant Home Value Estimate, which uses current market and property price trends to estimate your home’s value with a 90% accuracy rate.Not available
Price/Sqft$339/sqft
Est. Mortgage$2,099/mo
Tax Amount ()-
Days On Market10 days
Description
So much to offer...Welcome to your Beautiful home situated on a huge fully fenced corner lot. Be impressed with this bright and open concept offering a stunning island kitchen with Granite counters, Stainless steel appliances including an Induction Stove, Upgraded Lighting and Dual Pantries. The expansive dinette and living room are perfect for family gatherings and allow for larger furniture. Your Master bedroom includes a large walk in closet and private ensuite. You'll appreciate having 2 additional Bedrooms, full bath and Laundry area on the 2nd floor. You'll appreciate the functional Mud rm with excellent storage that leads to your HUGE yard with large deck, raised gardens, fire pit area and room for the entire family to enjoy. Also included is a Side Entrance to the basement, 9' ceilings, Central A/C, Garden Shed, lots of room for R.V. Parking, and the location offers easy access to the Anthony Henday, Schools, Shopping, Walking trails, Recreation Centre and so much more. This ONE is a true GEM! (id:39198)
Property Details
Interior
Features
Main level Floor
Living room
5.05 m x 4.8 mDining room
3.83 m x 1.8 mKitchen
3.83 m x 3.73 mMud room
Exterior
Parking
Garage spaces 4
Garage type Detached Garage
Other parking spaces 0
Total parking spaces 4
Property History
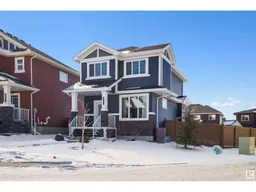 24
24
