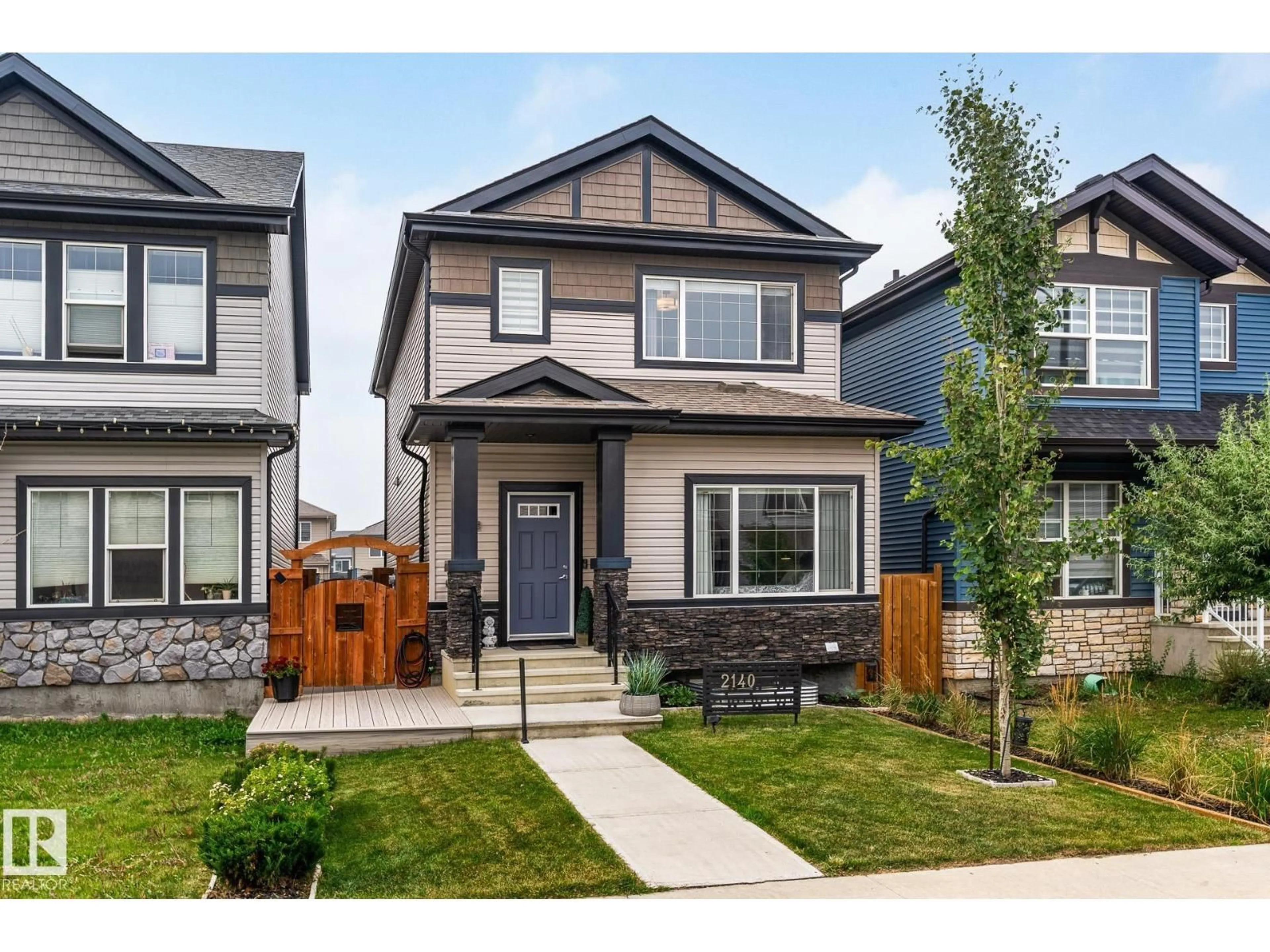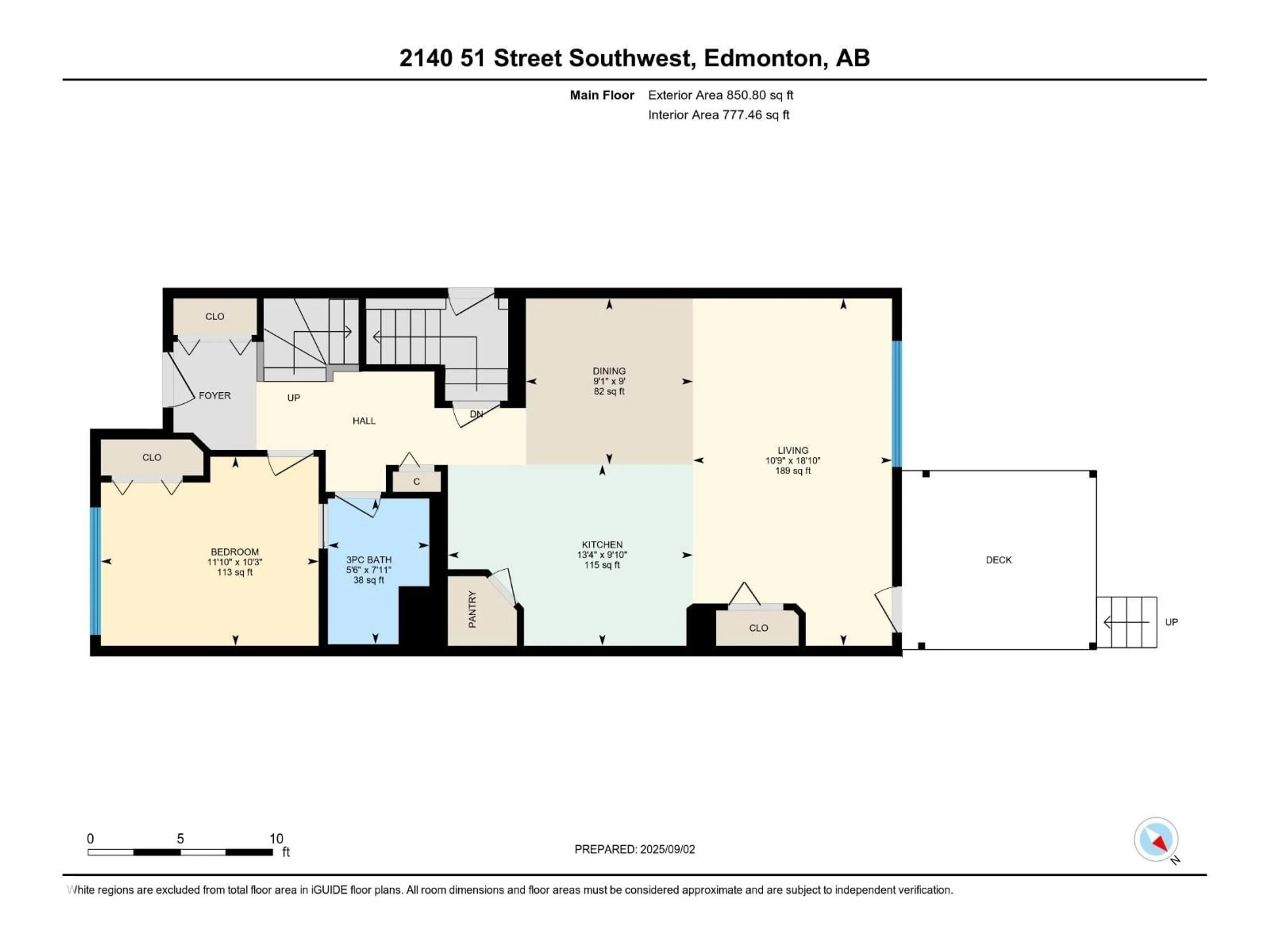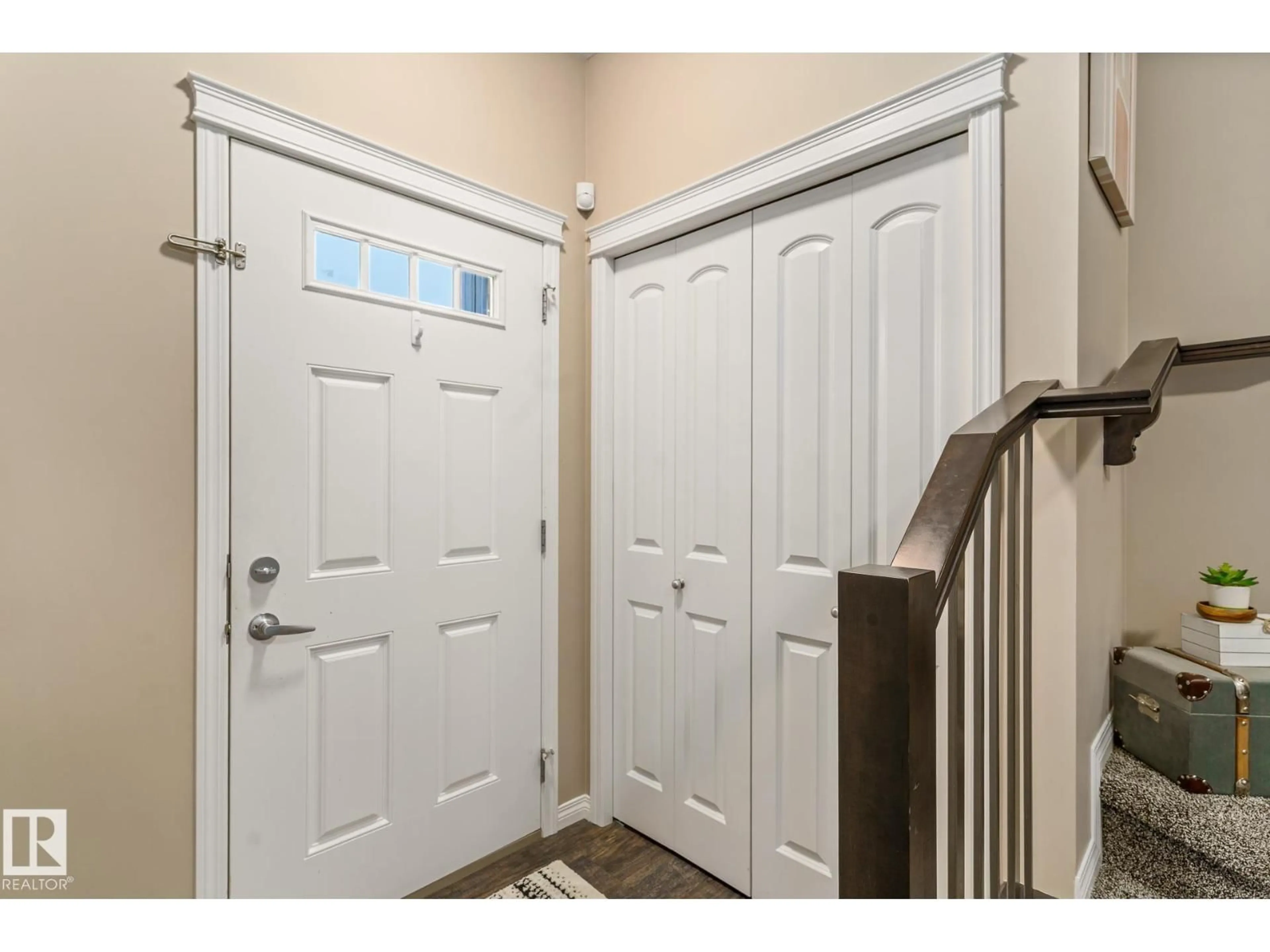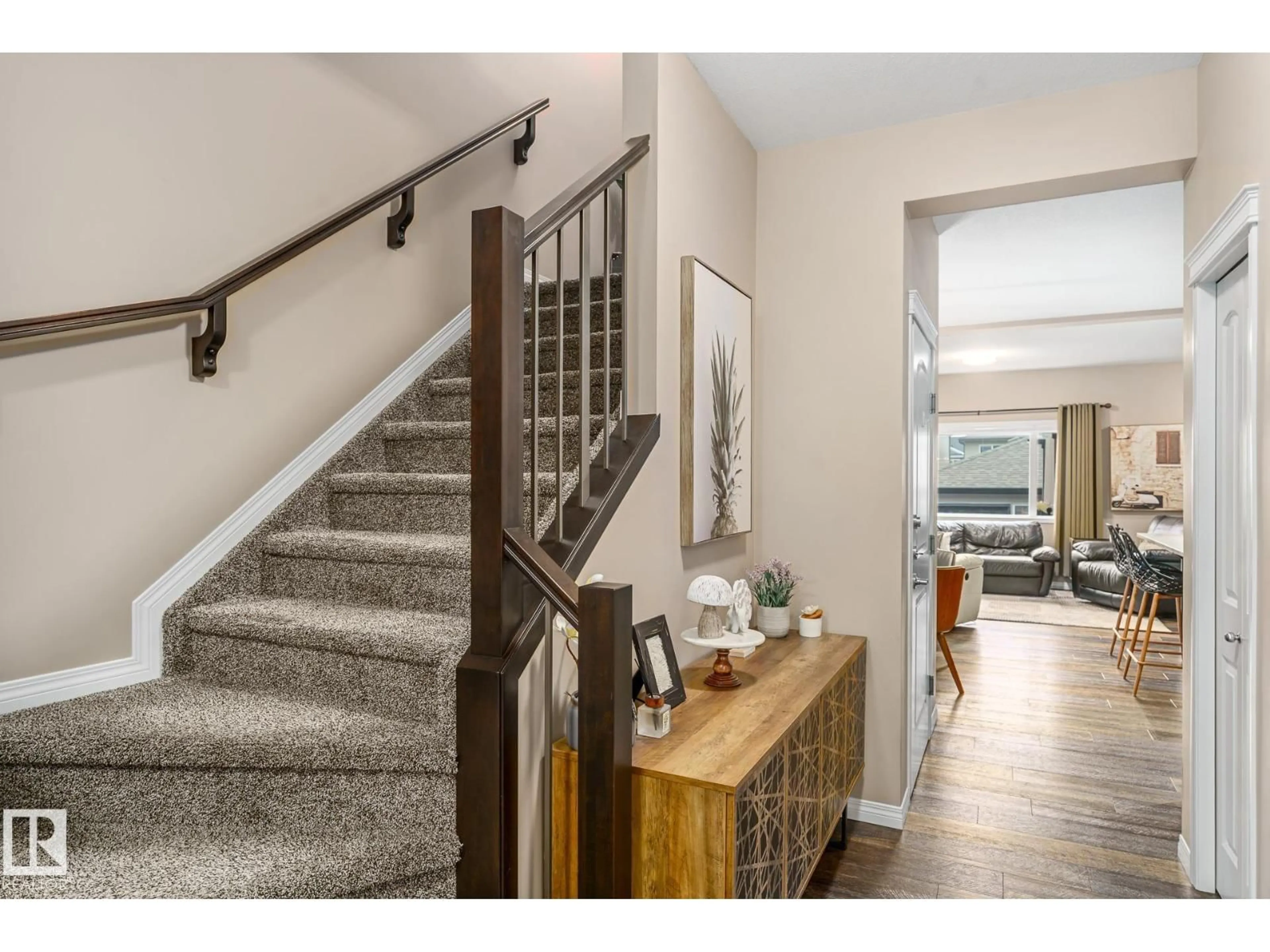Contact us about this property
Highlights
Estimated valueThis is the price Wahi expects this property to sell for.
The calculation is powered by our Instant Home Value Estimate, which uses current market and property price trends to estimate your home’s value with a 90% accuracy rate.Not available
Price/Sqft$347/sqft
Monthly cost
Open Calculator
Description
Picture walking into a pristine two-story home where everything flows perfectly - no weekend projects, just pure comfort waiting for you. This showpiece features seamless living spaces including a private main-floor bedroom complete with walk-in shower, plus an additional three bedrooms upstairs (including a primary suite with walk in closet and spa-like bathroom) and laundry room. The real bonus? A bright, independent legal suite with separate entrance that's perfect for income or family - completely self-contained with natural light flooding in (zero dungeon vibes). Two outdoor decks offer morning coffee spots, while your vehicles enjoy an oversized garage and the storage shed handles everything else. Central A/C, smooth pathways throughout, and picture-perfect curb appeal complete the package. Everything you need is nearby - transit, shopping, services - plus you're still covered by the builder's warranty. This isn't just another house, it's your next chapter with income potential and zero compromise. (id:39198)
Property Details
Interior
Features
Upper Level Floor
Laundry room
1.99 x 1.98Primary Bedroom
3.67 x 3.85Bedroom 2
3.55 x 3.06Bedroom 3
3.49 x 2.83Property History
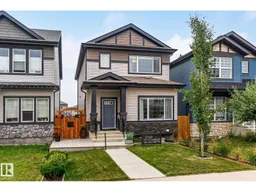 52
52
