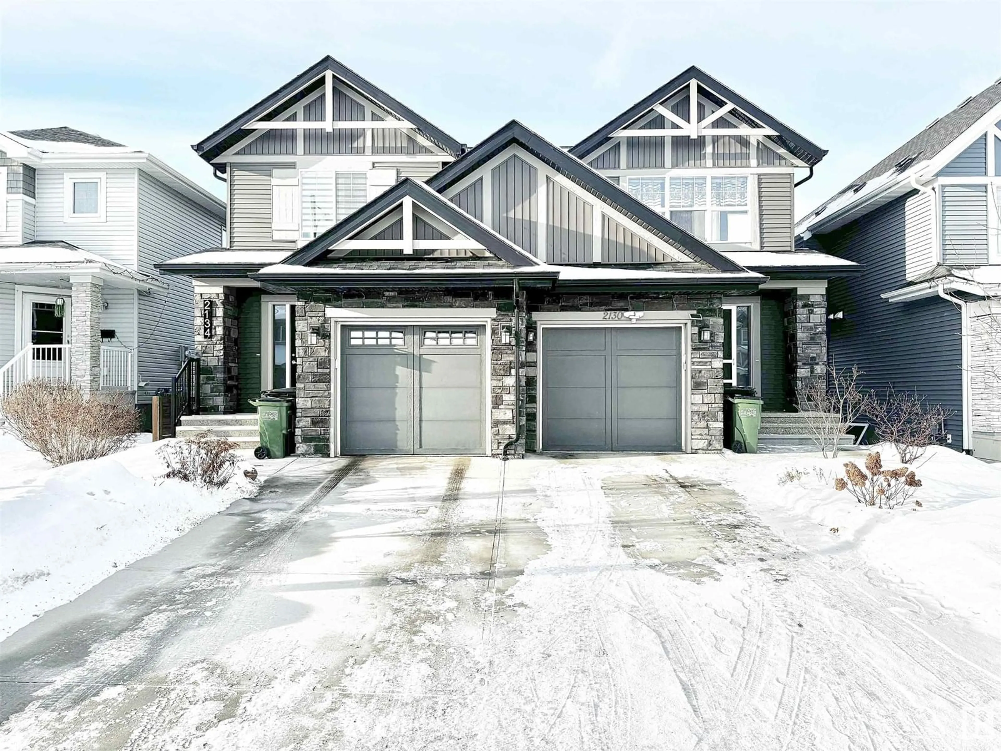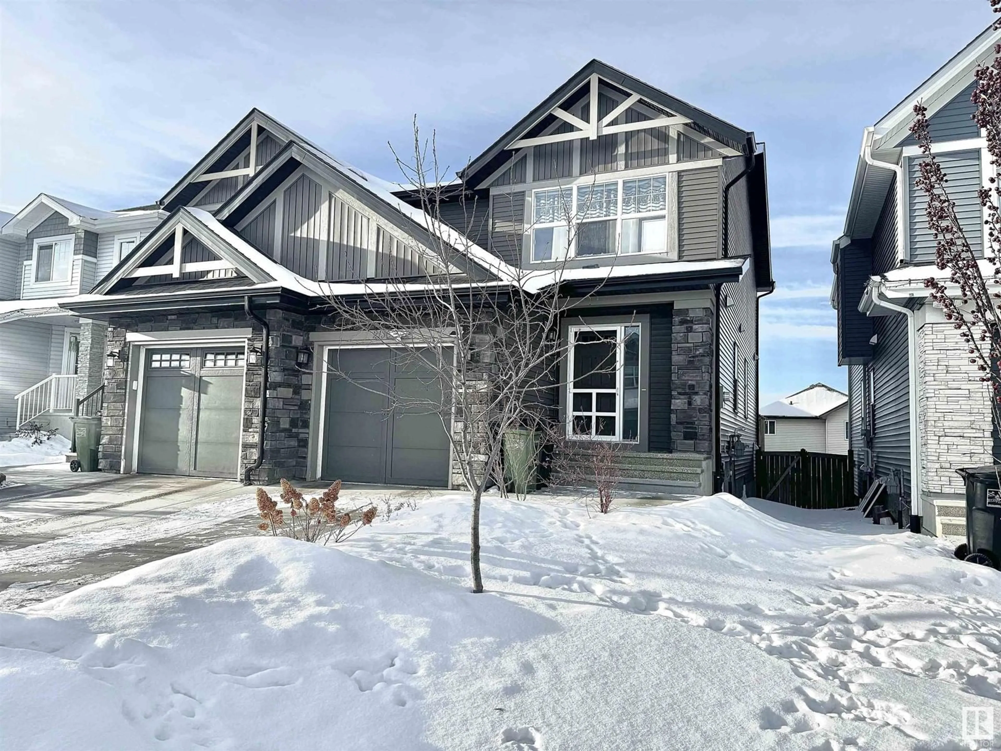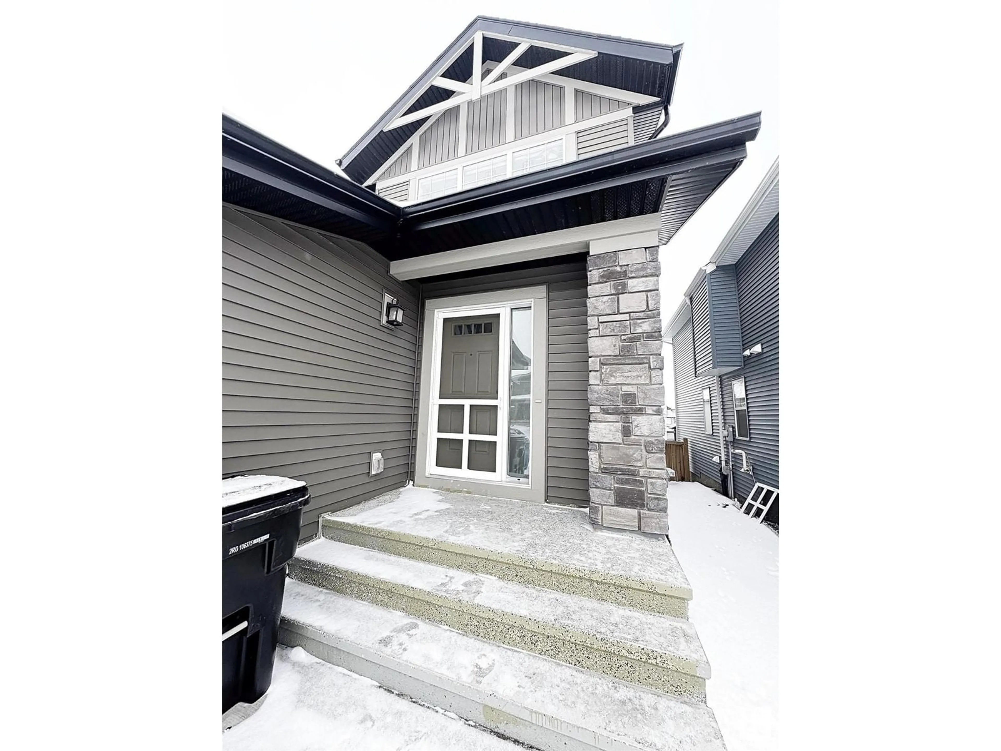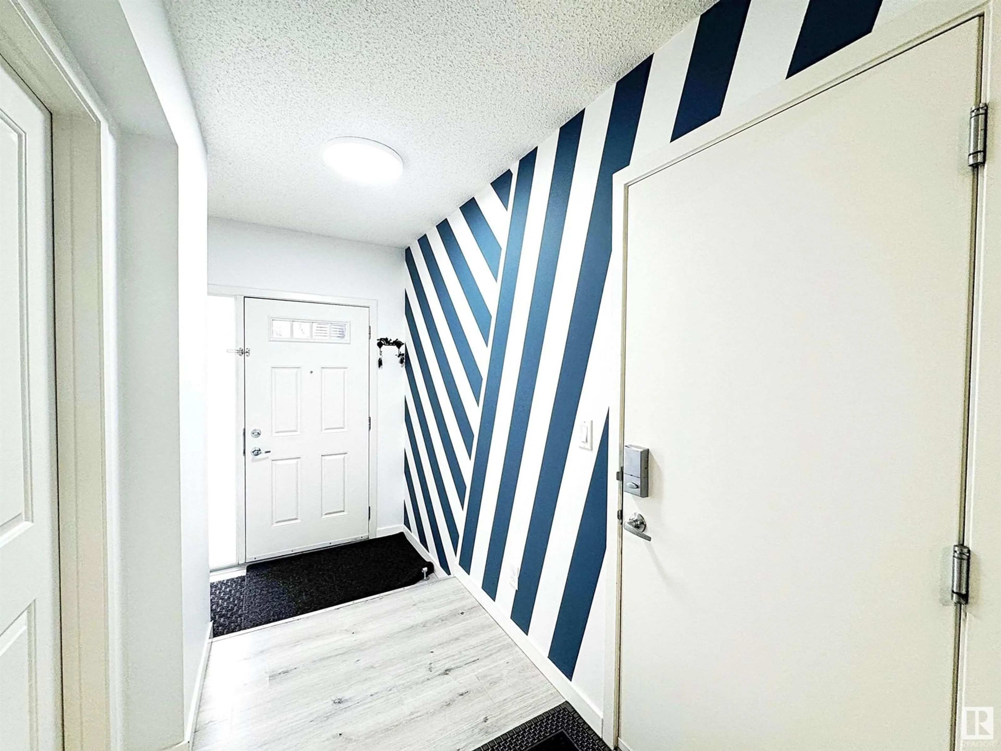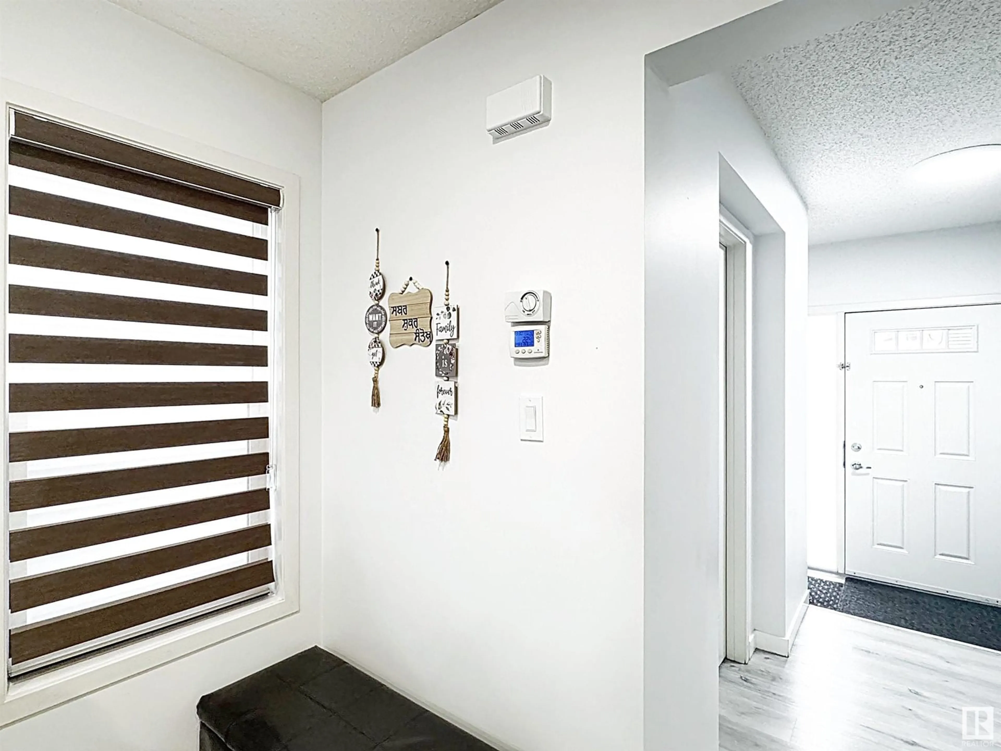2130 52A ST SW, Edmonton, Alberta T6X1X4
Contact us about this property
Highlights
Estimated valueThis is the price Wahi expects this property to sell for.
The calculation is powered by our Instant Home Value Estimate, which uses current market and property price trends to estimate your home’s value with a 90% accuracy rate.Not available
Price/Sqft$327/sqft
Monthly cost
Open Calculator
Description
Pride of Ownership is Evident! Nestled in Walker Lake, the east-facing half Duplex boasts around 2140 sqft of living space & features 3+1 Beds and 3.5 baths. The open main floor offers a functional living room, a modern kitchen, SS appliances, a large island, and a dining rm. A two-piece Guest bathroom, roomy front foyer & mudroom complete the main level. The upper floor offers an east-facing bright Master suite with an oversized window, a 5-piece ensuite & walk-in closet, 2 spacious bedrooms, a full bath & closet laundry. Newely developed basement has a large bedroom, a large REC rm and a full bath with a shower & glass slider. Move-in-ready half duplex features fresh paint and new LVP flooring throughout. Single attached garage & personal driveway- an absolute convenience! Excellent curb appeal, Attractive exterior finished with vinyl and multitone stone, fully landscaped yard, wooden deck & new storage shed all come along. Close to all Amenities, Parks, Schools, & Shopping Centre. It is a must-see!! (id:39198)
Property Details
Interior
Features
Basement Floor
Family room
4.27 m x 4.27 mBedroom 4
3.35 m x 3.66 mExterior
Parking
Garage spaces 2
Garage type Attached Garage
Other parking spaces 0
Total parking spaces 2
Property History
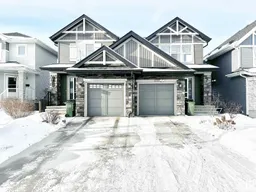 75
75
