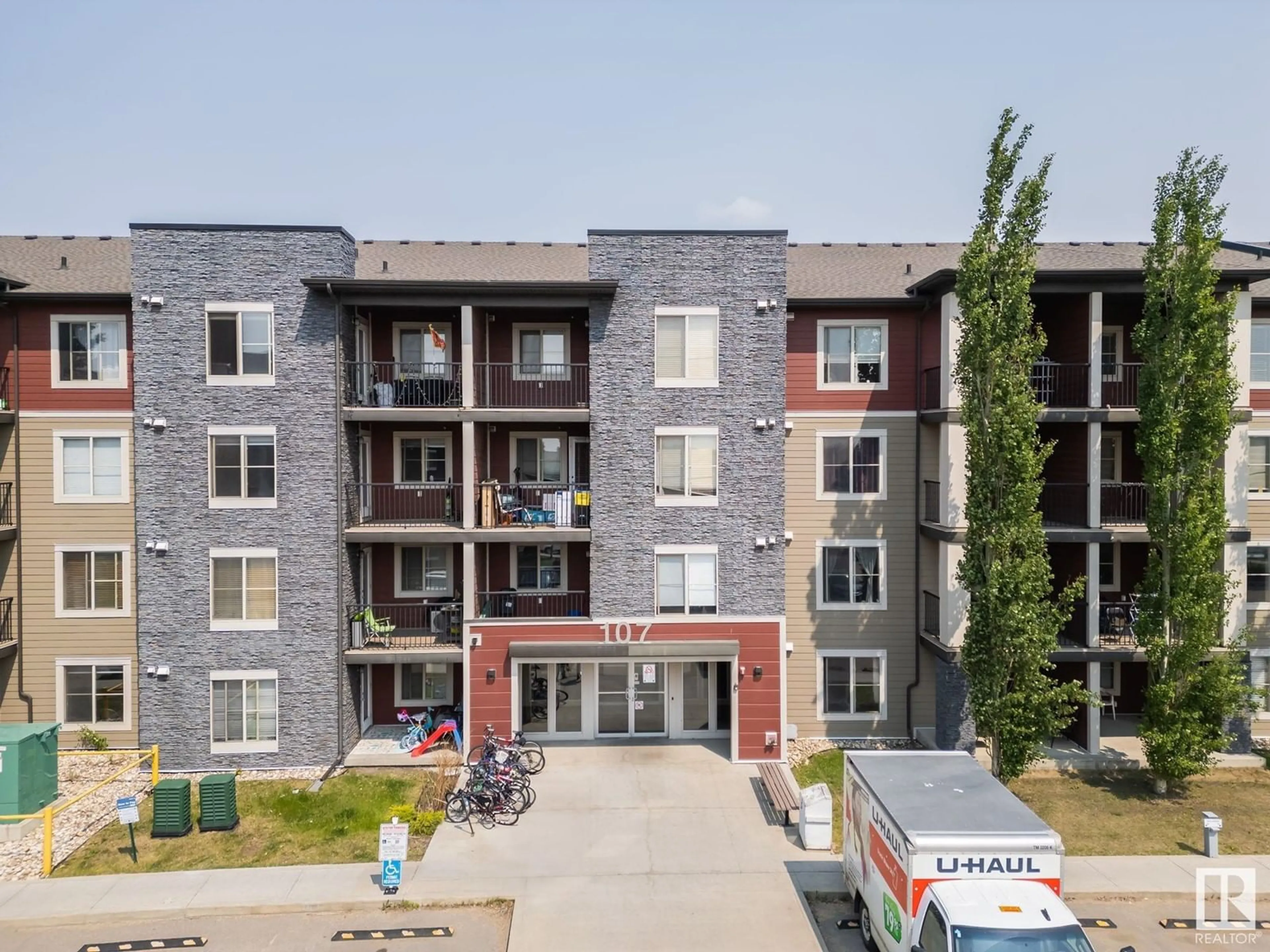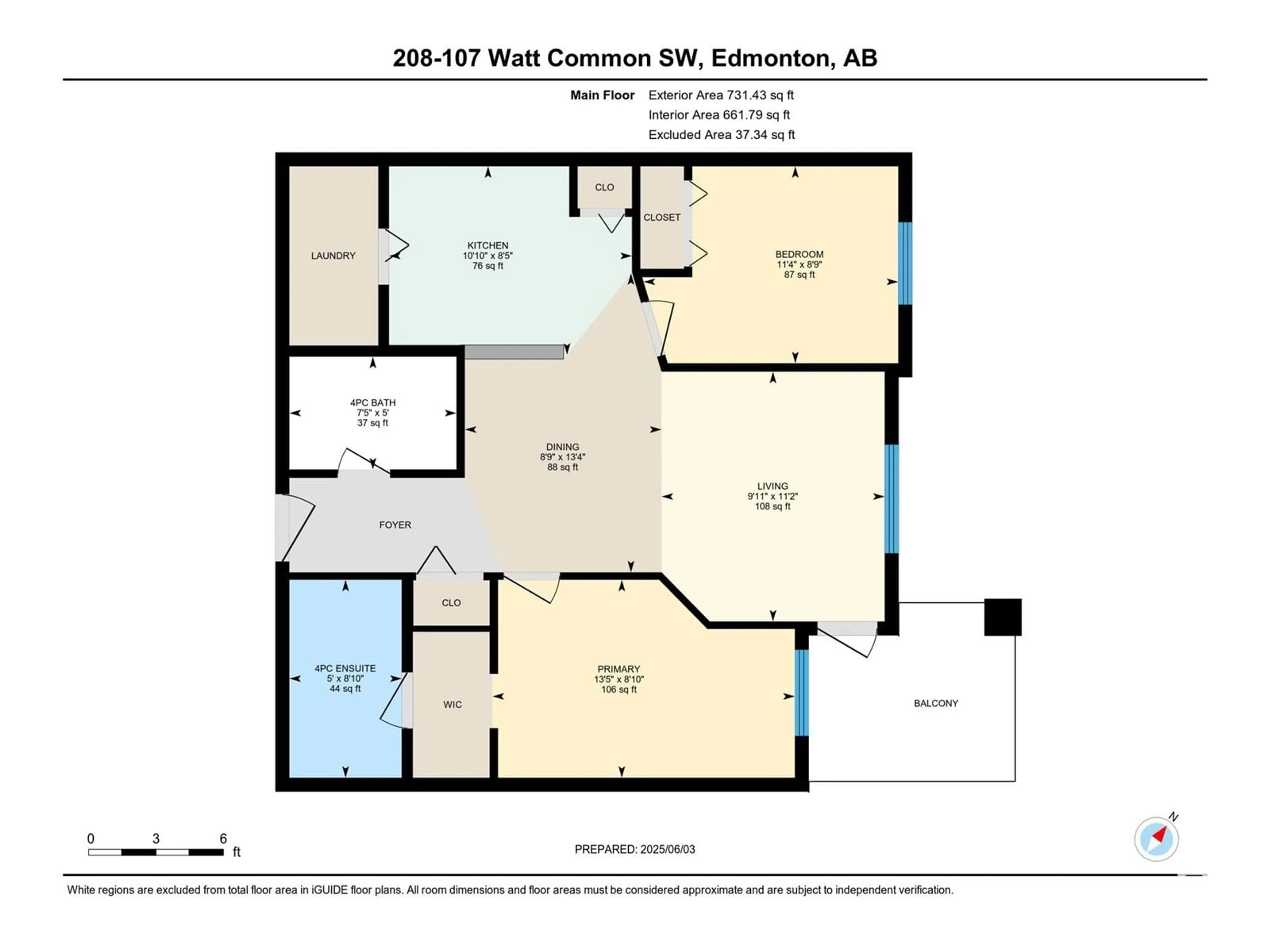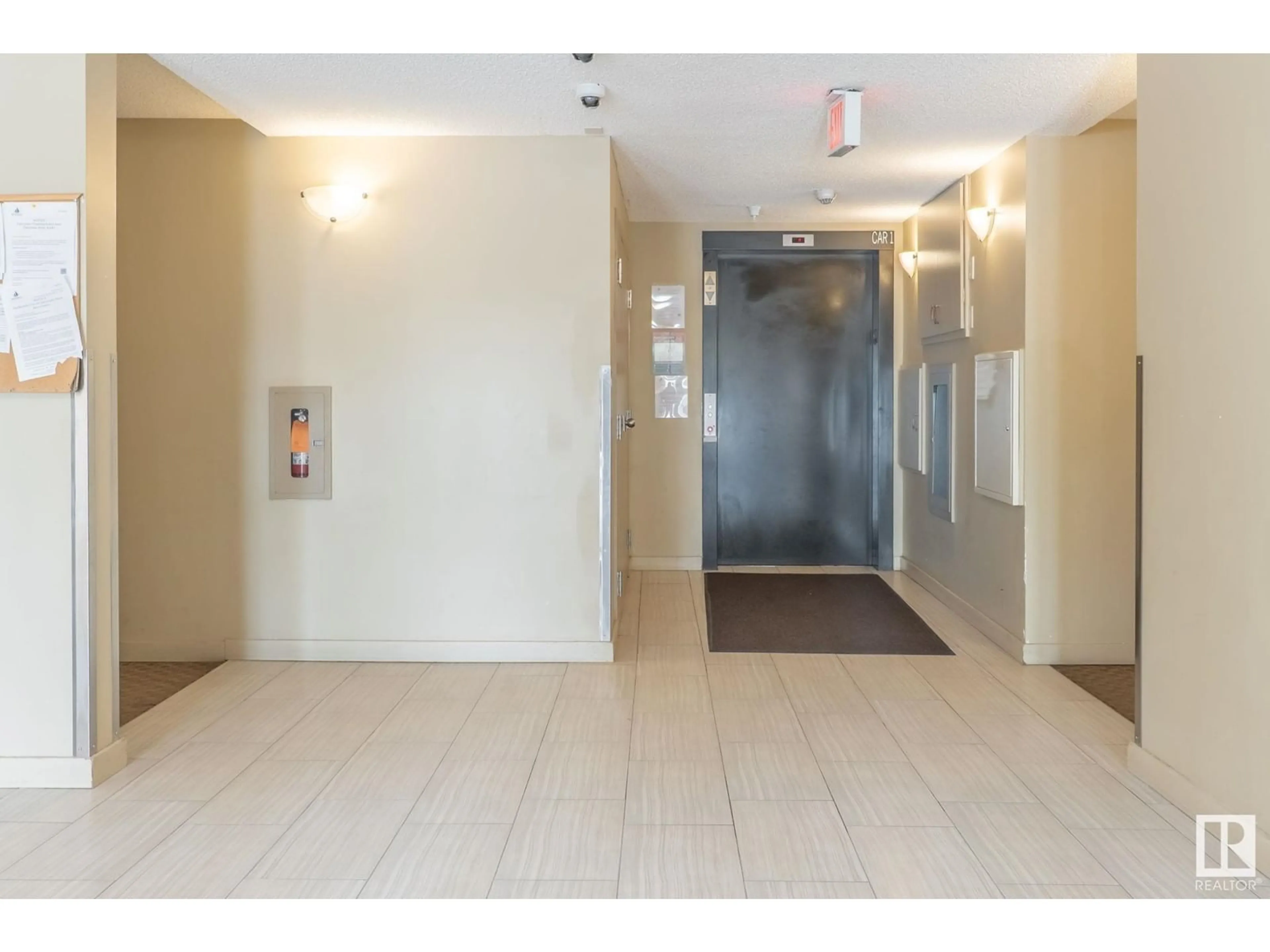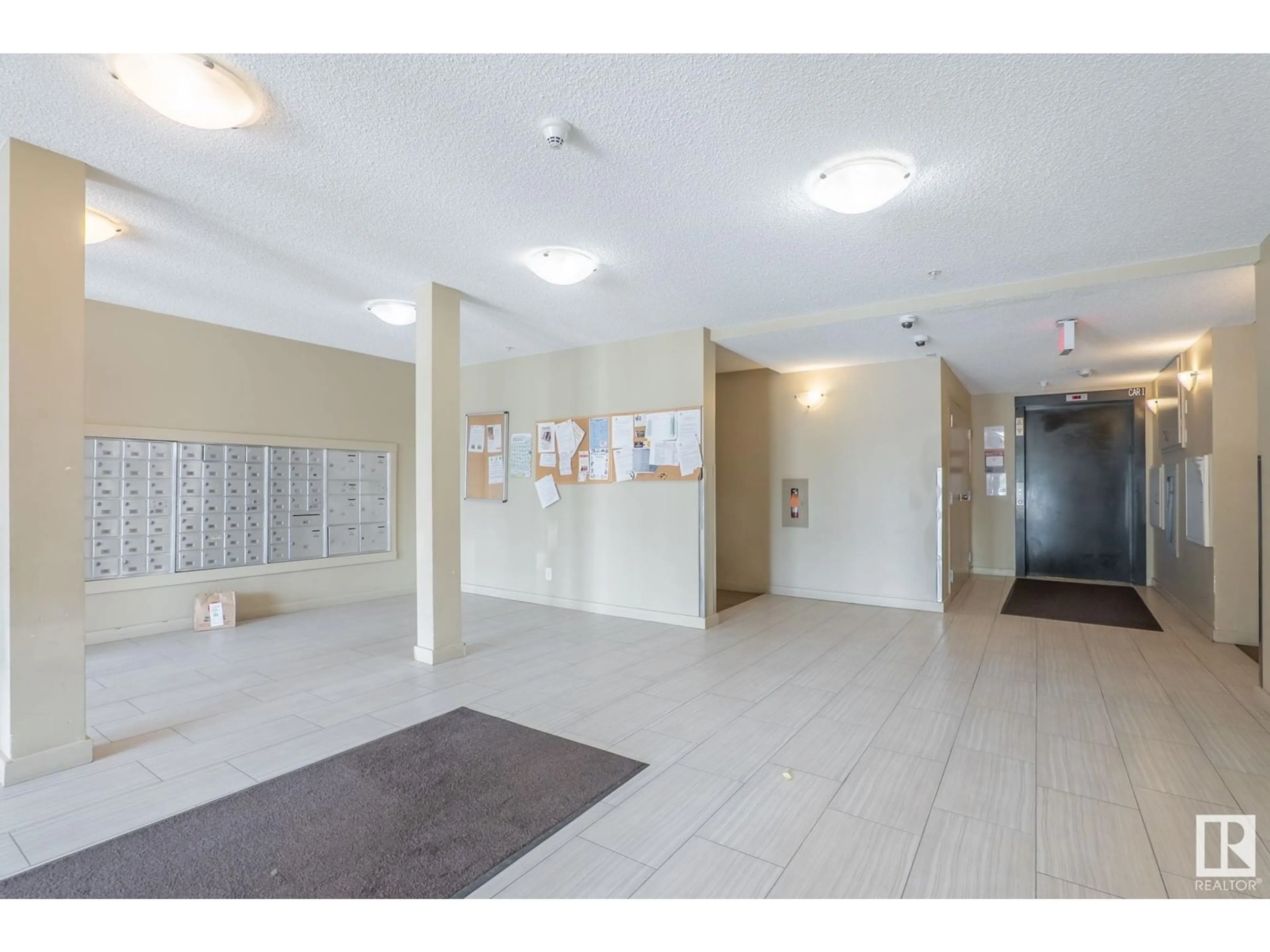Contact us about this property
Highlights
Estimated valueThis is the price Wahi expects this property to sell for.
The calculation is powered by our Instant Home Value Estimate, which uses current market and property price trends to estimate your home’s value with a 90% accuracy rate.Not available
Price/Sqft$305/sqft
Monthly cost
Open Calculator
Description
Welcome to this stunning, fully renovated 2-bed, 2-bath condo in the vibrant & family-friendly Walker area. Flooded with natural light, this spacious home features sleek modern finishes throughout, creating a warm & contemporary feel. New LED lighting, a brand-new washer, a window AC to keep you cool & comfortable The open-concept layout is ideal for both entertaining & everyday living, with a stylish kitchen that flows effortlessly into the dining & living areas. The generously sized bedrooms include a luxurious primary suite with its own private ensuite, offering a peaceful retreat. Additional highlights include secure underground parking, perfect for year-round comfort. A prime location just steps from Walmart & within walking distance to Superstore, parks, playgrounds, & public transit. Whether you're a first-time buyer or seeking a stylish investment property, this condo offers the perfect blend of comfort & unbeatable convenience. Don’t miss this incredible opportunity! (id:39198)
Property Details
Interior
Features
Above Floor
Living room
11'2" x 9'11"Dining room
13'4" x 8'9"Kitchen
8'5" x 10'10"Primary Bedroom
8'10" x 13'5"Exterior
Parking
Garage spaces -
Garage type -
Total parking spaces 1
Condo Details
Inclusions
Property History
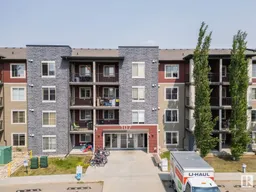 34
34
