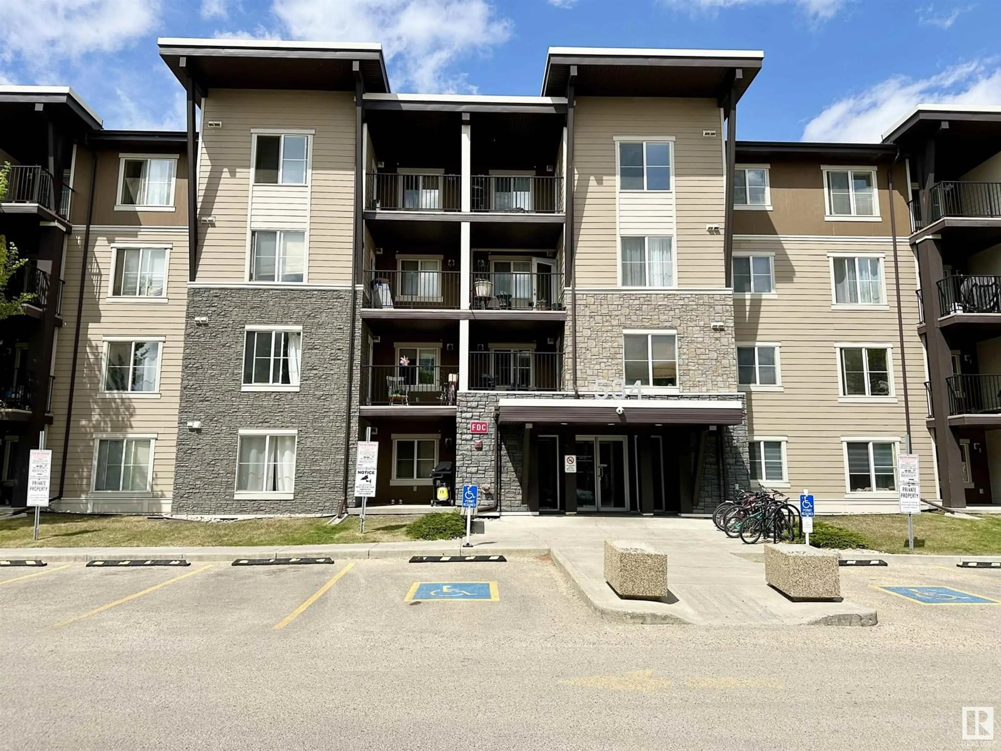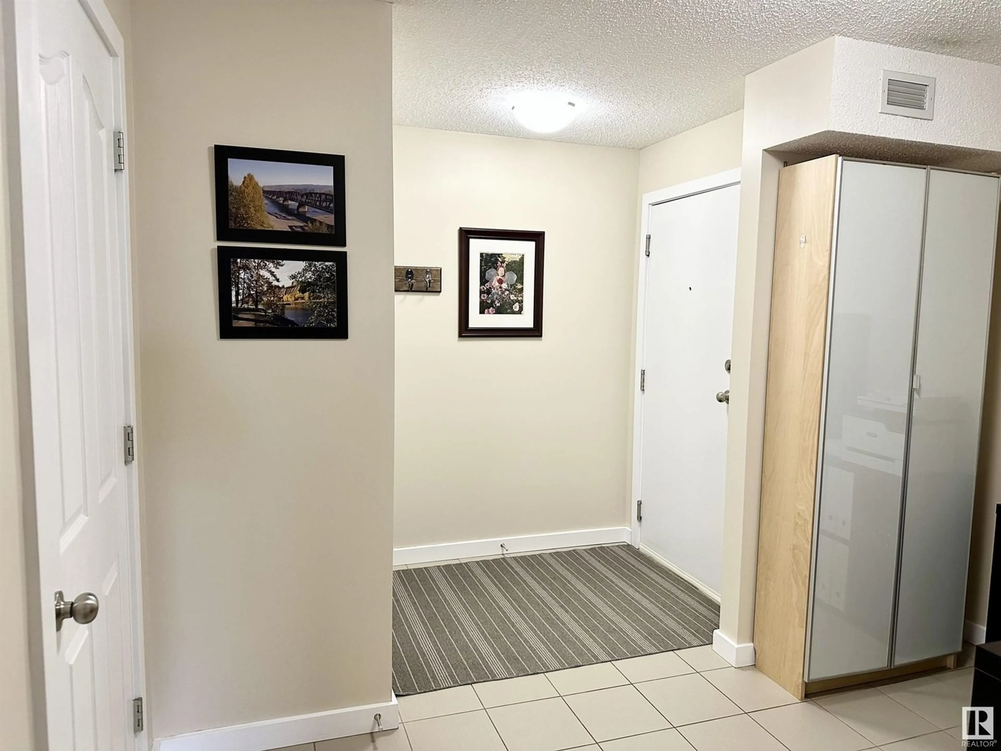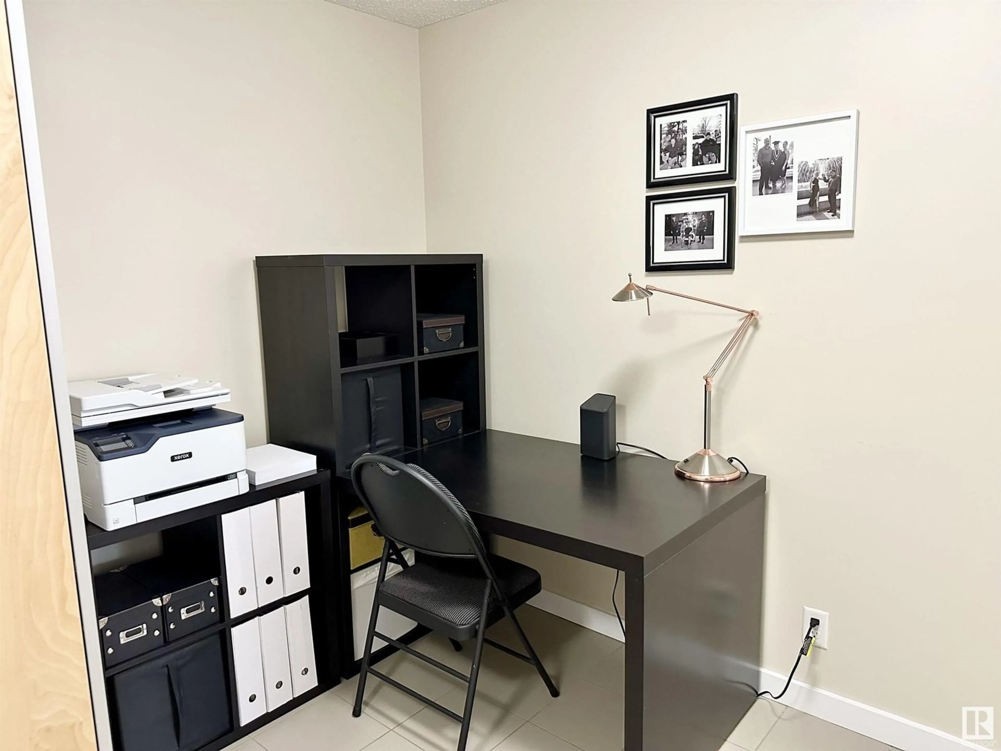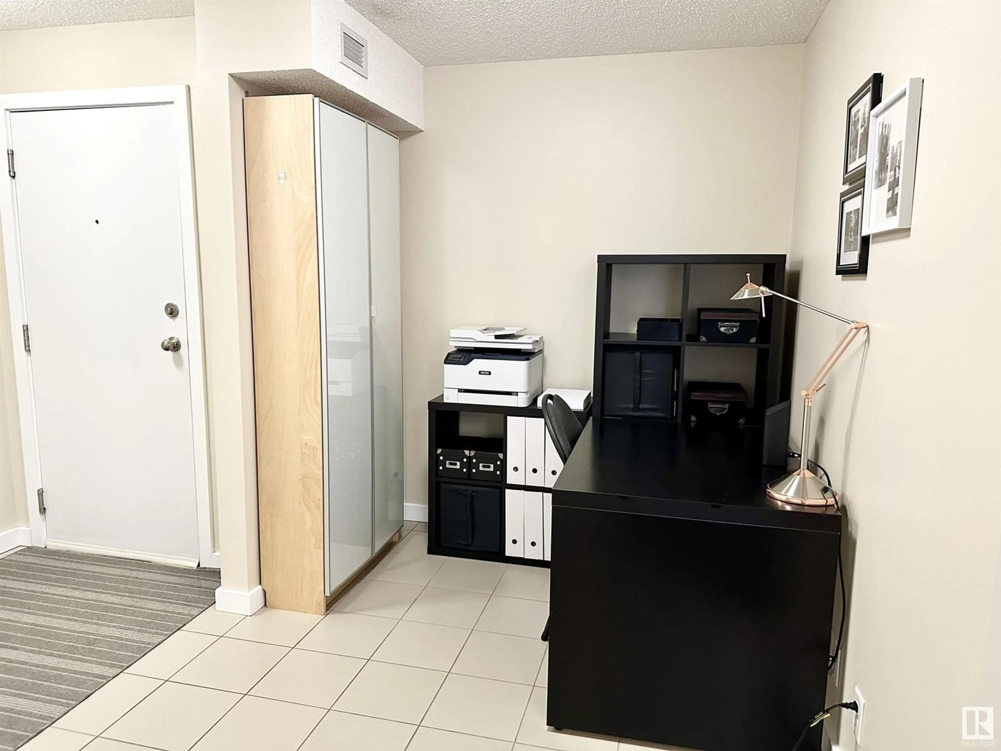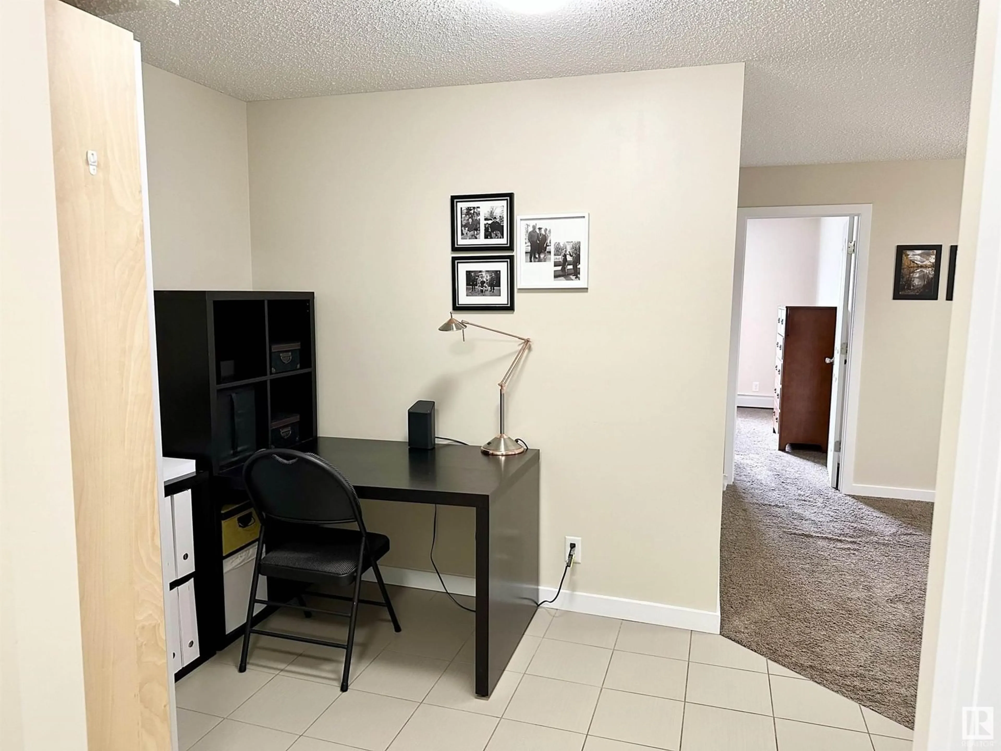#202 - 534 WATT BV, Edmonton, Alberta T6X1P7
Contact us about this property
Highlights
Estimated ValueThis is the price Wahi expects this property to sell for.
The calculation is powered by our Instant Home Value Estimate, which uses current market and property price trends to estimate your home’s value with a 90% accuracy rate.Not available
Price/Sqft$227/sqft
Est. Mortgage$941/mo
Maintenance fees$505/mo
Tax Amount ()-
Days On Market25 days
Description
This inviting 2-bedroom, 2-bathroom condo offers a great mix of space, comfort, and convenience all in a location that makes everyday living easy. The open-concept layout gives the home a bright, airy feel, with large windows that let in tons of natural light. Step out onto your private balcony for your morning coffee or just to take in some fresh air. Both bedrooms are well-sized, and the primary comes with its own ensuite bath for added privacy. You'll also find in-suite laundry and plenty of closet space throughout. This unit comes with two parking stalls and a separate storage locker. Situated near public transit, grocery stores, parks, and other everyday amenities, this condo is ideal for anyone looking for low-maintenance living in a connected, convenient neighborhood. Whether you're a first-time buyer, downsizing, or just looking for a solid place to land this one’s worth a look. (id:39198)
Property Details
Interior
Features
Main level Floor
Living room
Dining room
Kitchen
Primary Bedroom
Condo Details
Inclusions
Property History
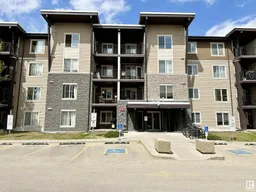 30
30
