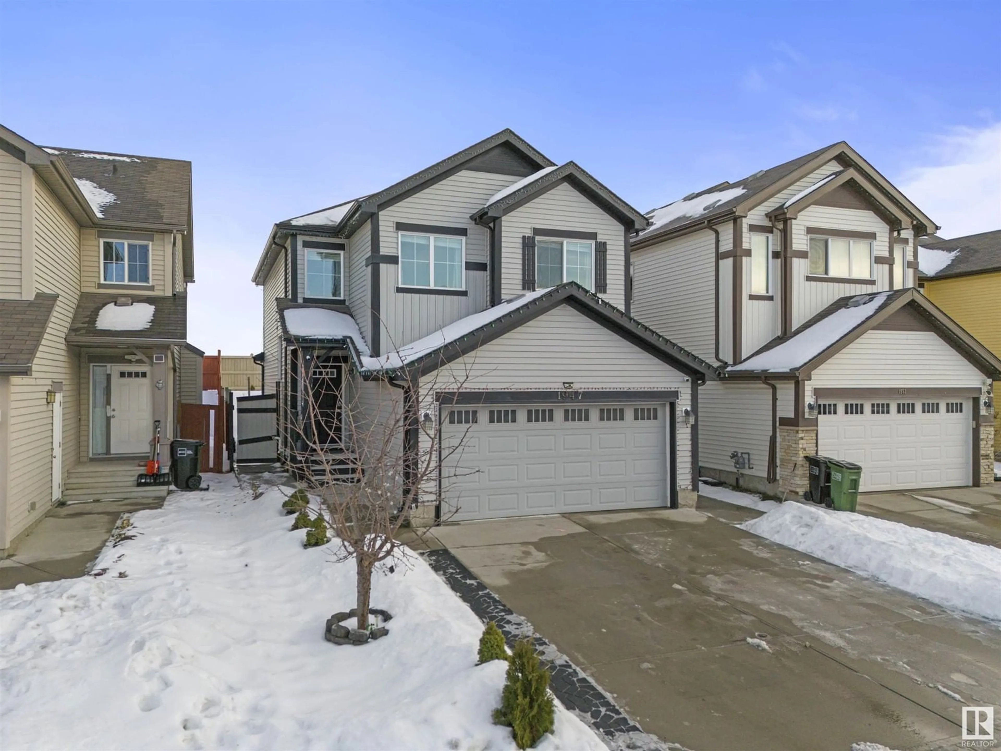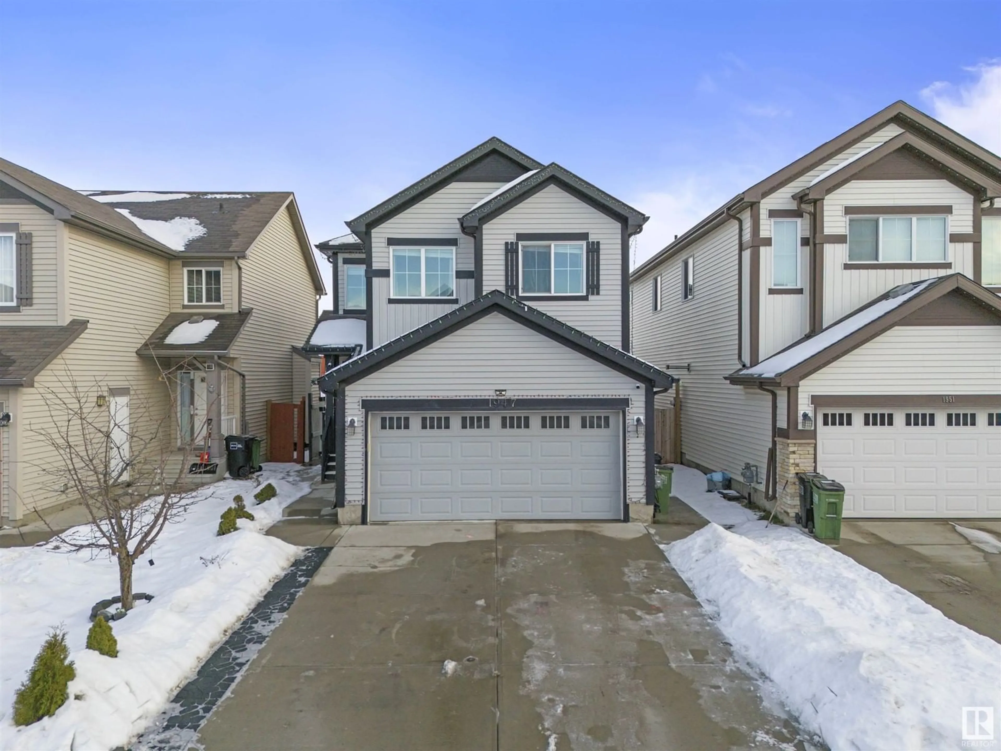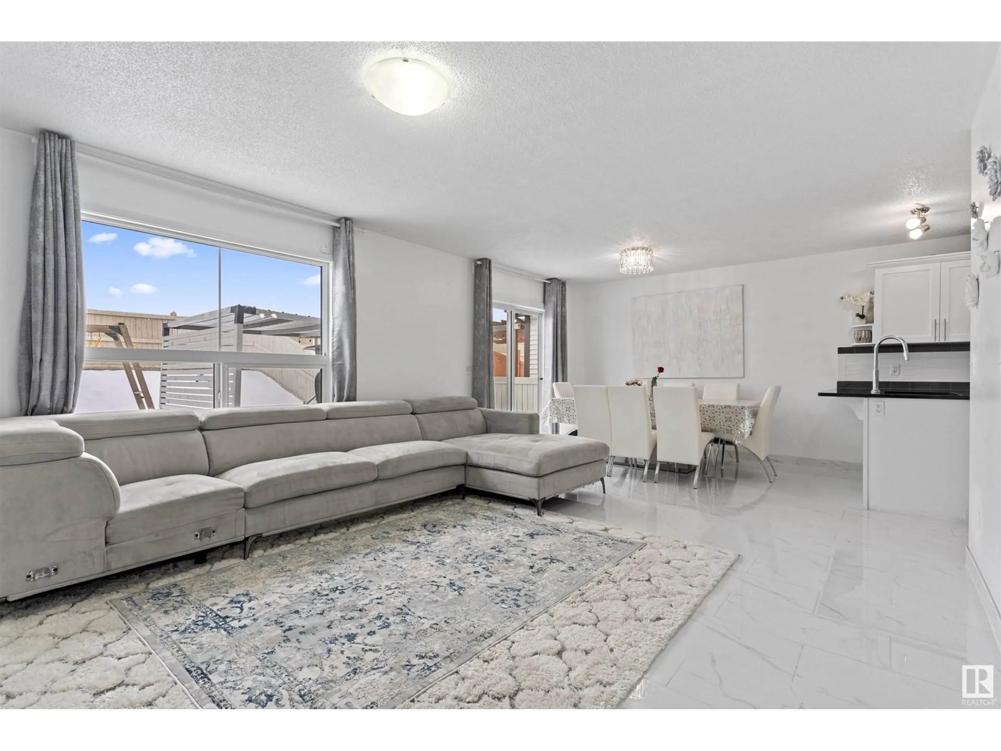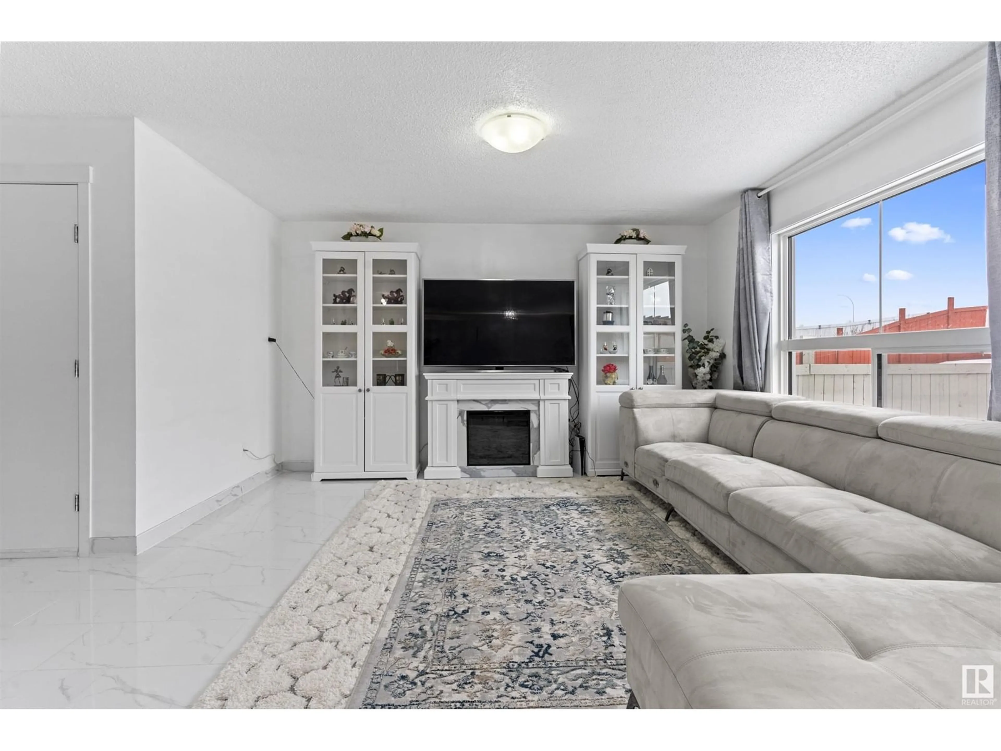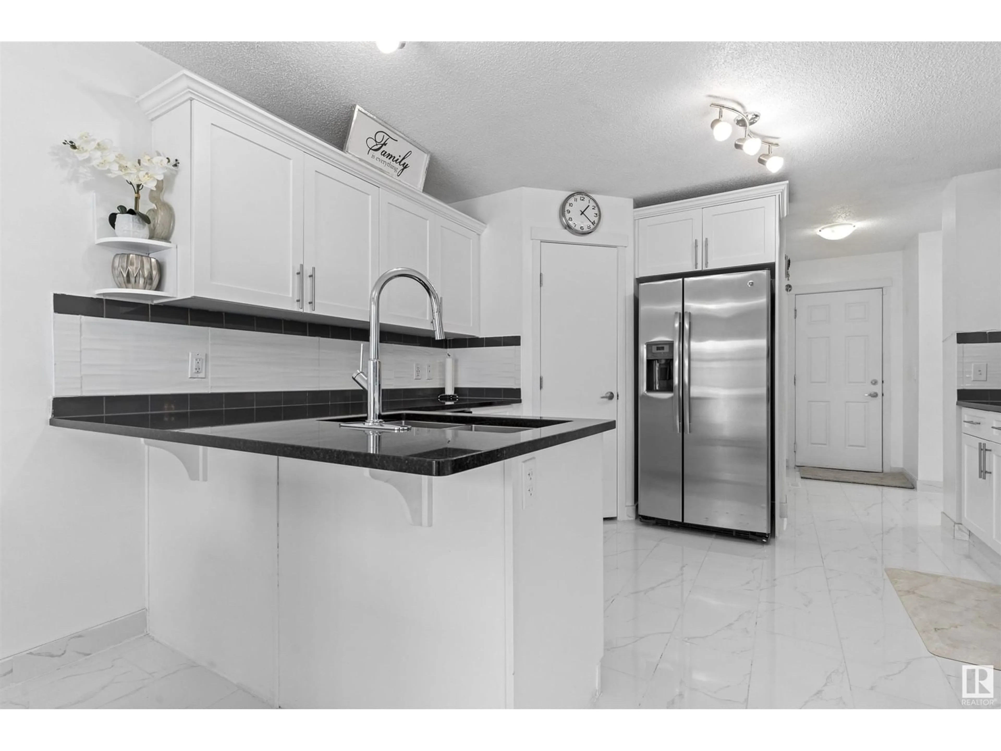SW - 1947 51 ST, Edmonton, Alberta T6X1A4
Contact us about this property
Highlights
Estimated ValueThis is the price Wahi expects this property to sell for.
The calculation is powered by our Instant Home Value Estimate, which uses current market and property price trends to estimate your home’s value with a 90% accuracy rate.Not available
Price/Sqft$278/sqft
Est. Mortgage$2,104/mo
Tax Amount ()-
Days On Market3 days
Description
Sold As-Is, Where-Is – This home needs some cosmetic TLC (paint, touch-ups), and the price reflects it! Great potential to build equity. Basement has a large rec room with future potential for 2 bedrooms + bathroom. No separate entrance, but future potential exists. (id:39198)
Property Details
Interior
Features
Main level Floor
Living room
Dining room
Kitchen
Property History
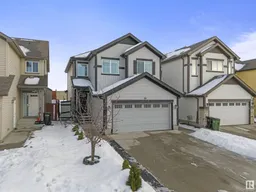 25
25
