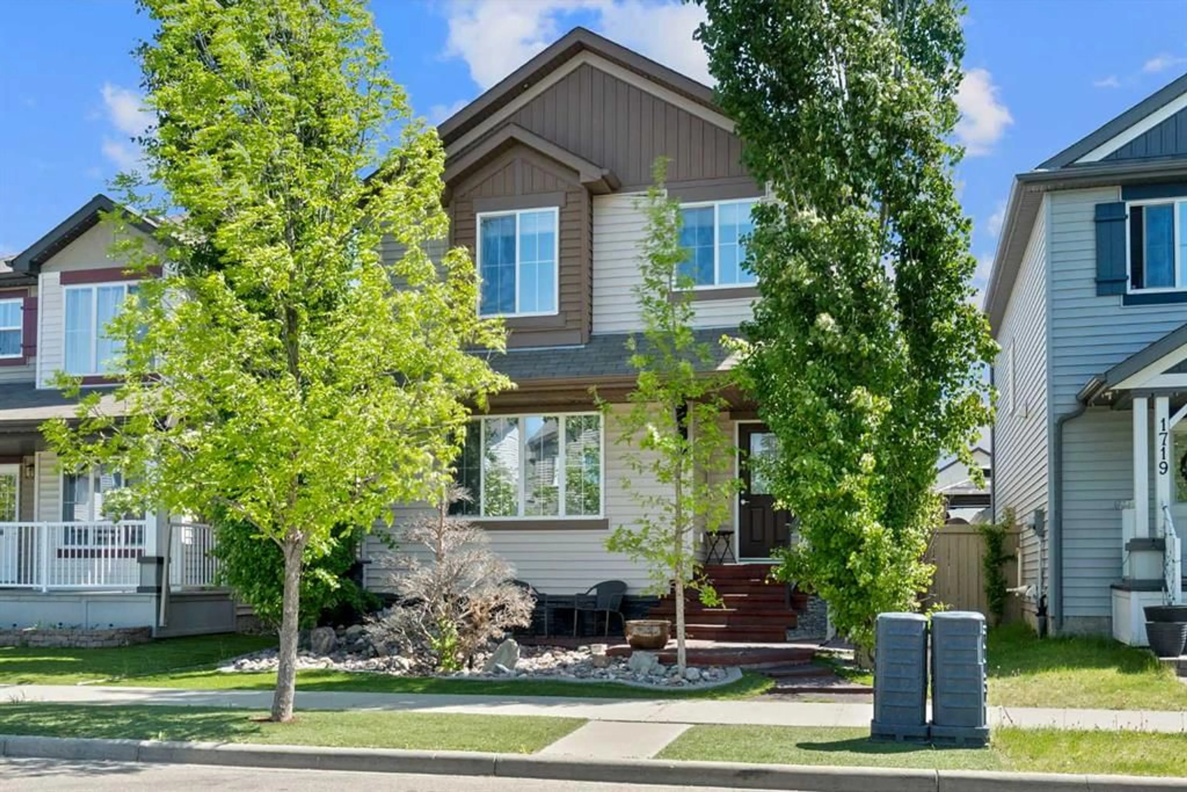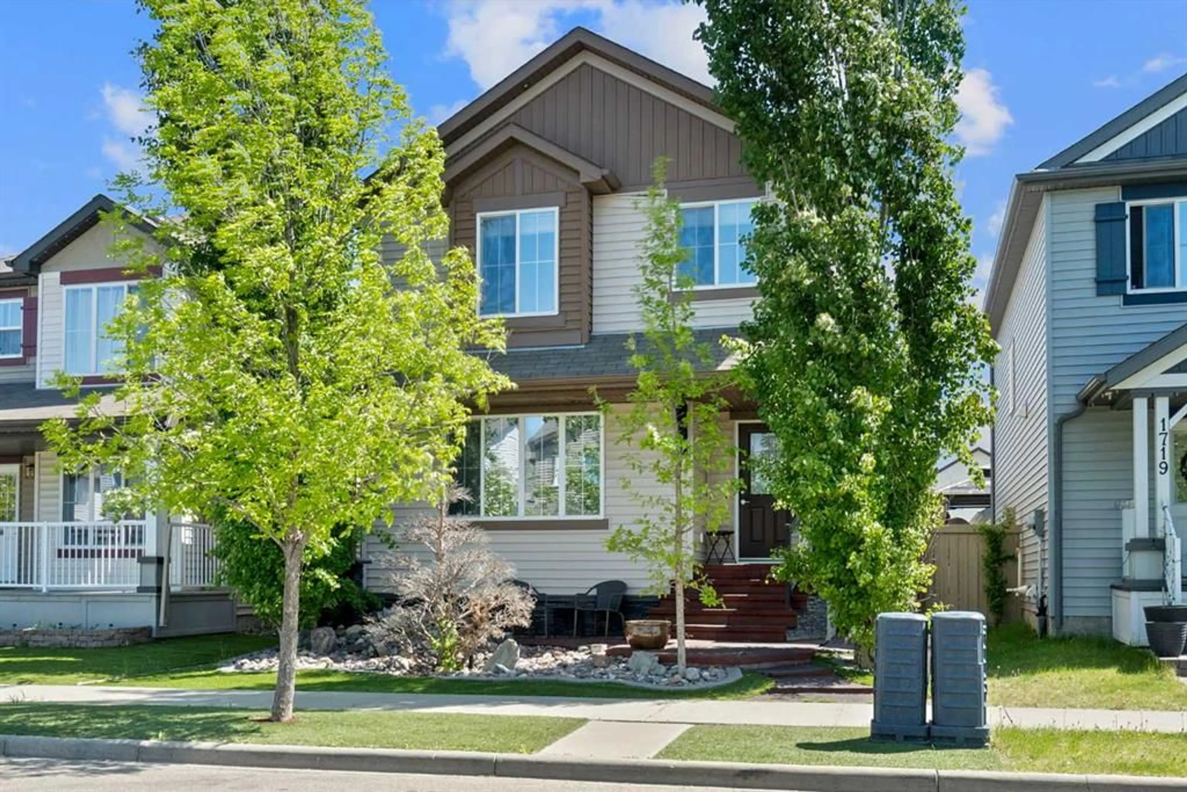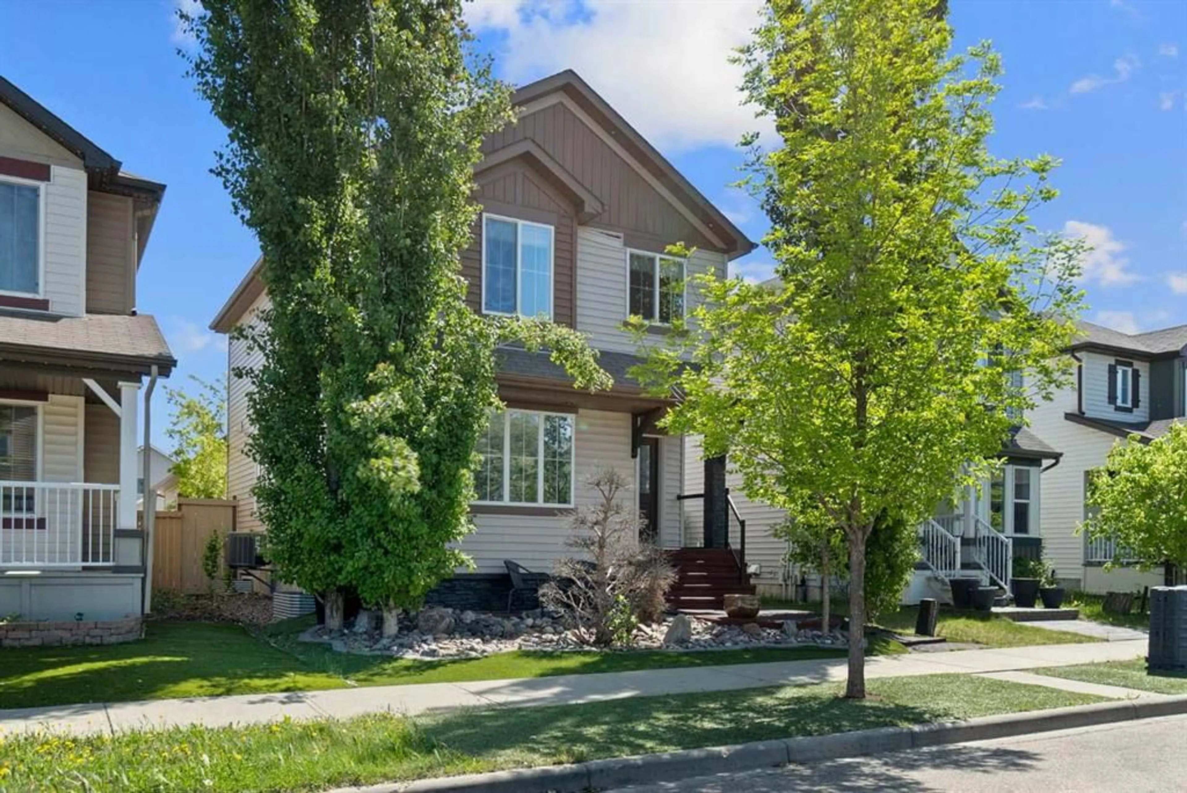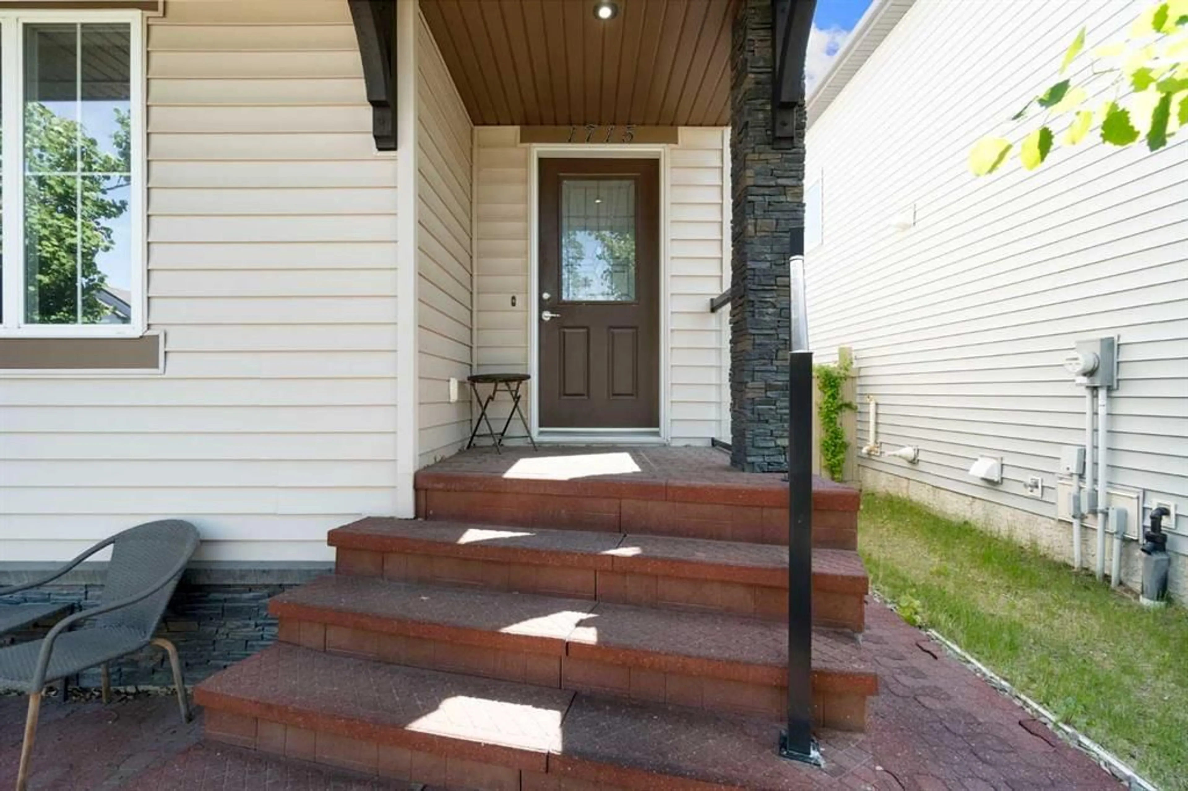1715 63 St, Edmonton, Alberta T6X 0S2
Contact us about this property
Highlights
Estimated valueThis is the price Wahi expects this property to sell for.
The calculation is powered by our Instant Home Value Estimate, which uses current market and property price trends to estimate your home’s value with a 90% accuracy rate.Not available
Price/Sqft$423/sqft
Monthly cost
Open Calculator
Description
This fully finished two storey stunner is packed with upgrades and lifestyle features that set it apart. From the moment you arrive, the low maintenance yard welcomes you with a custom gas firepit and built-in gas BBQ, perfect for entertaining without the upkeep. Step inside to an executive-inspired layout that showcases a striking three sided fireplace, gleaming granite countertops, and a chef’s kitchen featuring stainless steel appliances, two tone cabinetry, modern light fixtures, and a spacious corner pantry. The LEGAL basement suite offers a separate entrance, nine foot ceilings, stainless steel appliances, and a fully equipped kitchen, it is truly turnkey and move-in ready. Upstairs, the primary suite is a luxurious retreat. Indulge in the aromatherapy steam shower, soak in the corner tub, and enjoy the comfort of a heated toilet in your spa-like ensuite. A wall length custom closet organizer adds exceptional storage and function to this relaxing space. The oversized 22 by 26 heated garage is equally impressive, featuring double overhead doors, a floor drain, and a versatile loft. This home offers it all—style, space, and comfort. A rare find that blends elegant design with everyday practicality.
Property Details
Interior
Features
Main Floor
Living Room
14`8" x 14`5"Dining Room
13`8" x 8`9"Kitchen
13`5" x 10`7"2pc Bathroom
0`0" x 0`0"Exterior
Features
Parking
Garage spaces 2
Garage type -
Other parking spaces 0
Total parking spaces 2
Property History
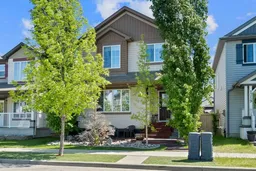 50
50
