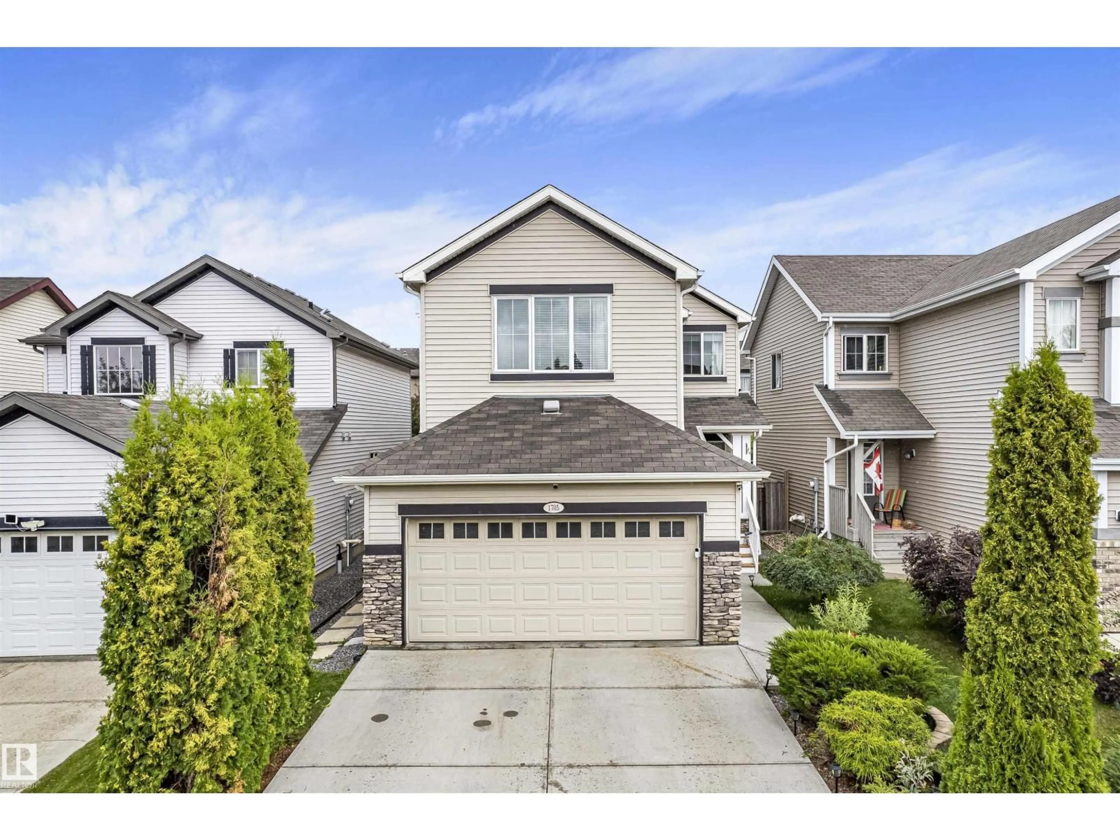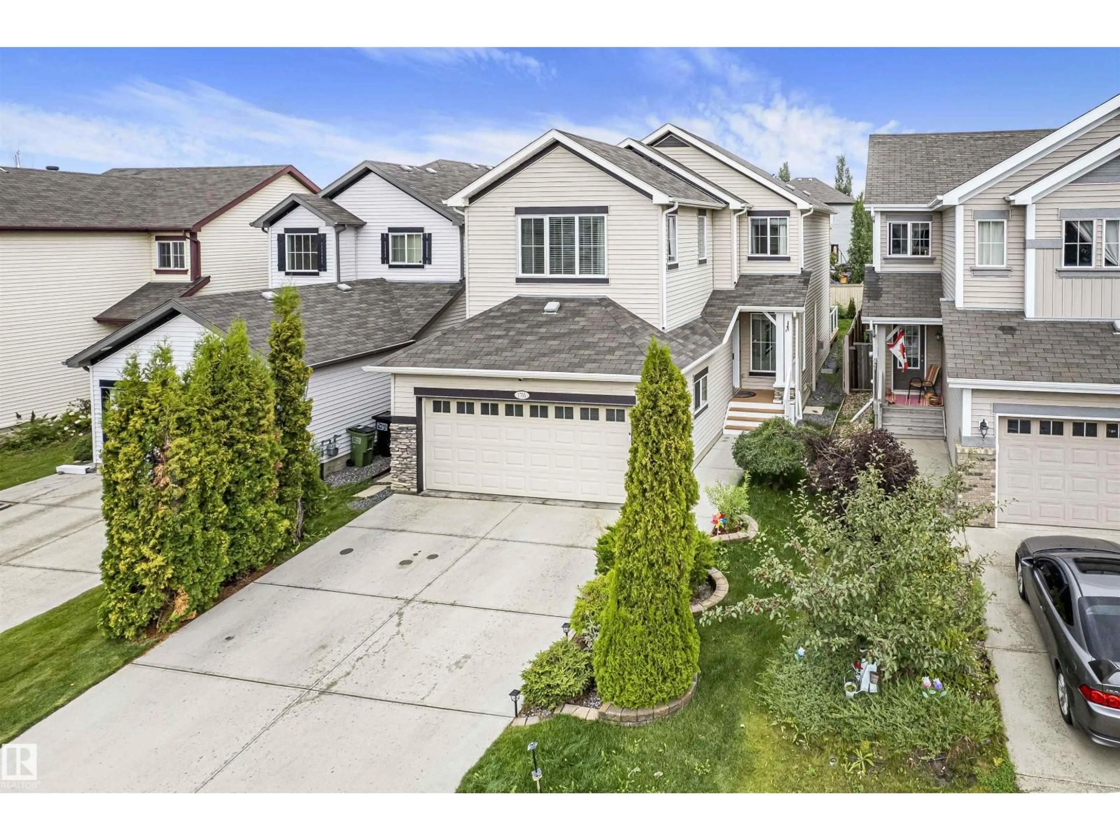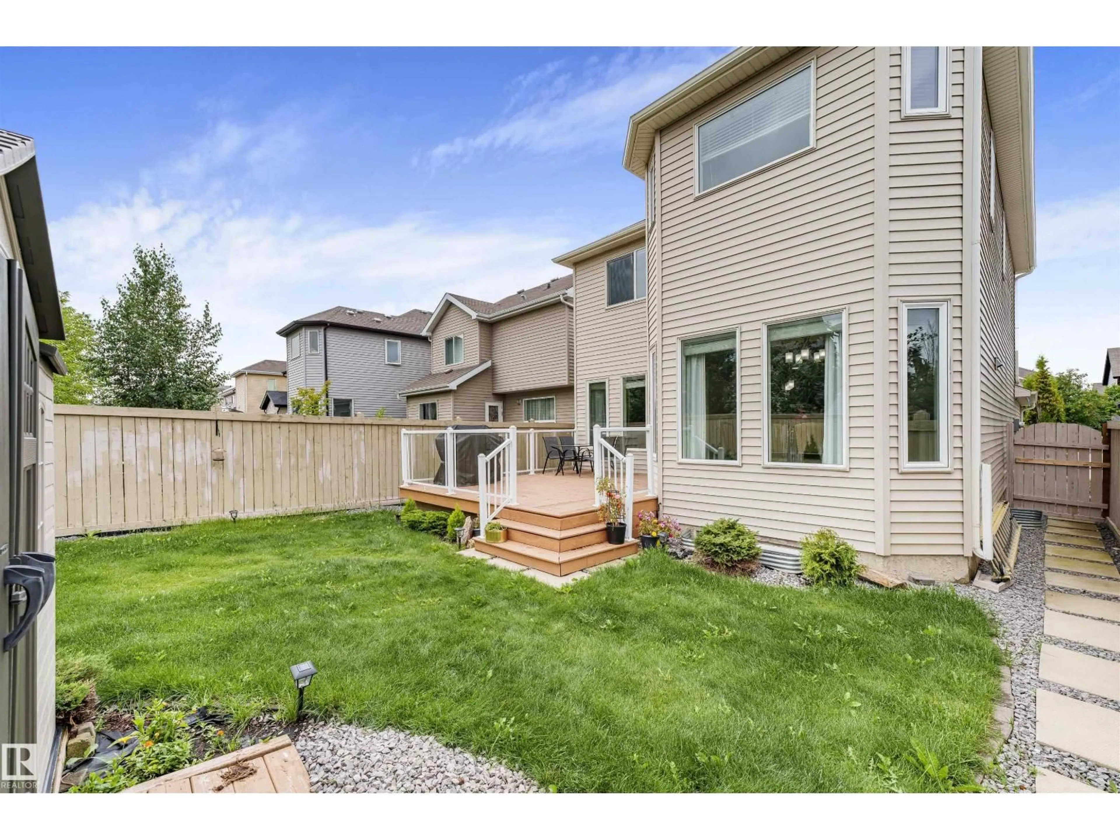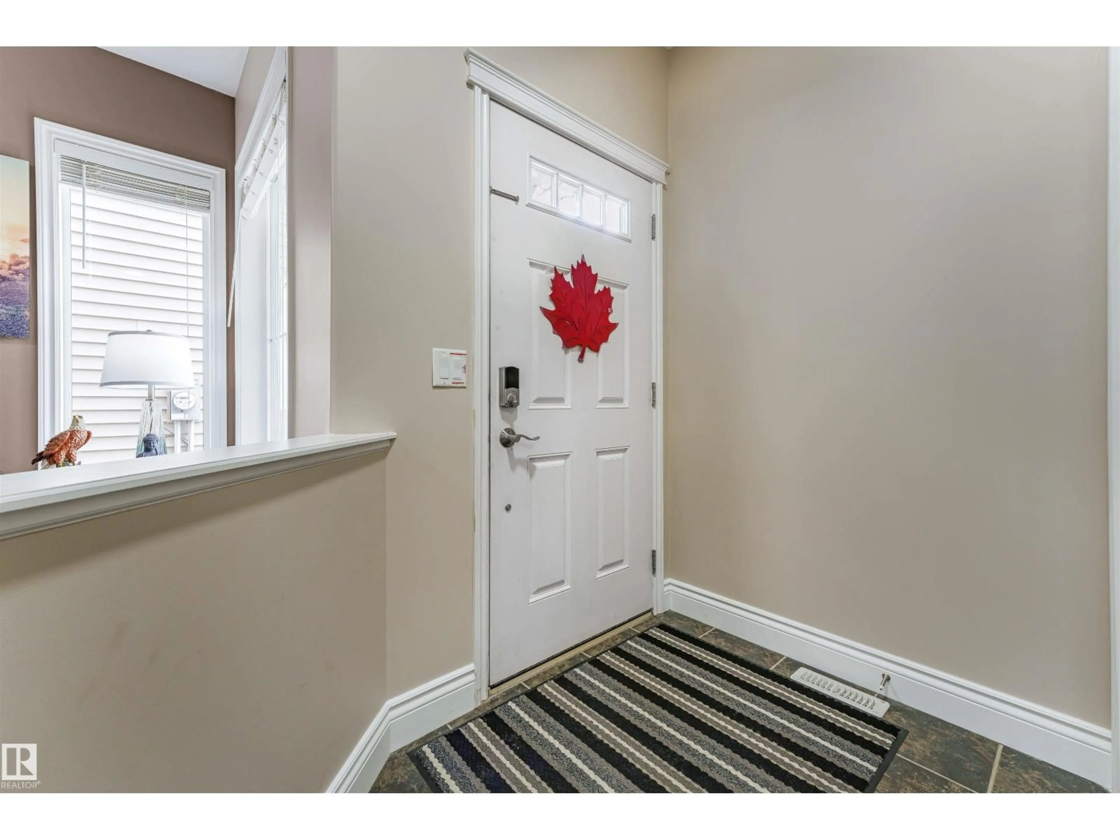1705 63A STREET, Edmonton, Alberta T6X0R8
Contact us about this property
Highlights
Estimated valueThis is the price Wahi expects this property to sell for.
The calculation is powered by our Instant Home Value Estimate, which uses current market and property price trends to estimate your home’s value with a 90% accuracy rate.Not available
Price/Sqft$268/sqft
Monthly cost
Open Calculator
Description
Welcome to family friendly home in Walker! This immaculately kept home shows like brand new, and pride of ownership is evident throughout. The home also features a ton of upgrades including: central A/C, hardwood throughout main level, closet organizers, pull out drawers & under/over cabinet lighting in kitchen, pot lighting, granite in all baths, new refrigerator, rounded edges, 2 laundry areas & too many more to list! Upon entering you are greeted by a cozy den, leading into the spacious open concept living area where high ceilings and huge windows fill the space with light. The gorgeous chef's kitchen boasts granite counters, stainless appliances, walk-thru pantry and huge island with eating bar. Upstairs features the bonus area, main laundry, 2 generous rooms and the huge master suite, complete with 5 pce ensuite and walk-in wardrobe. Basement offers one bedroom and living area. The beautifully landscaped yard features large deck with glass railing and storage shed. Needs nothing, just move in! (id:39198)
Property Details
Interior
Features
Main level Floor
Living room
Dining room
Kitchen
Family room
Property History
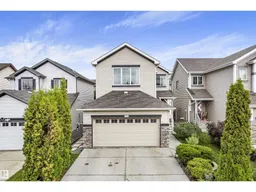 49
49
