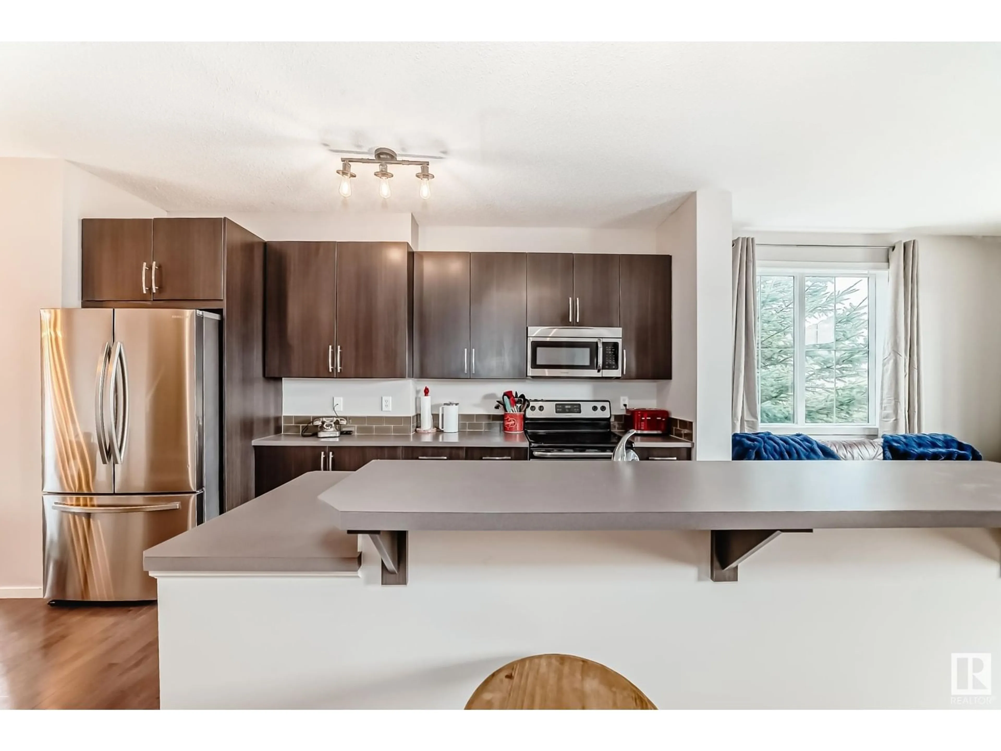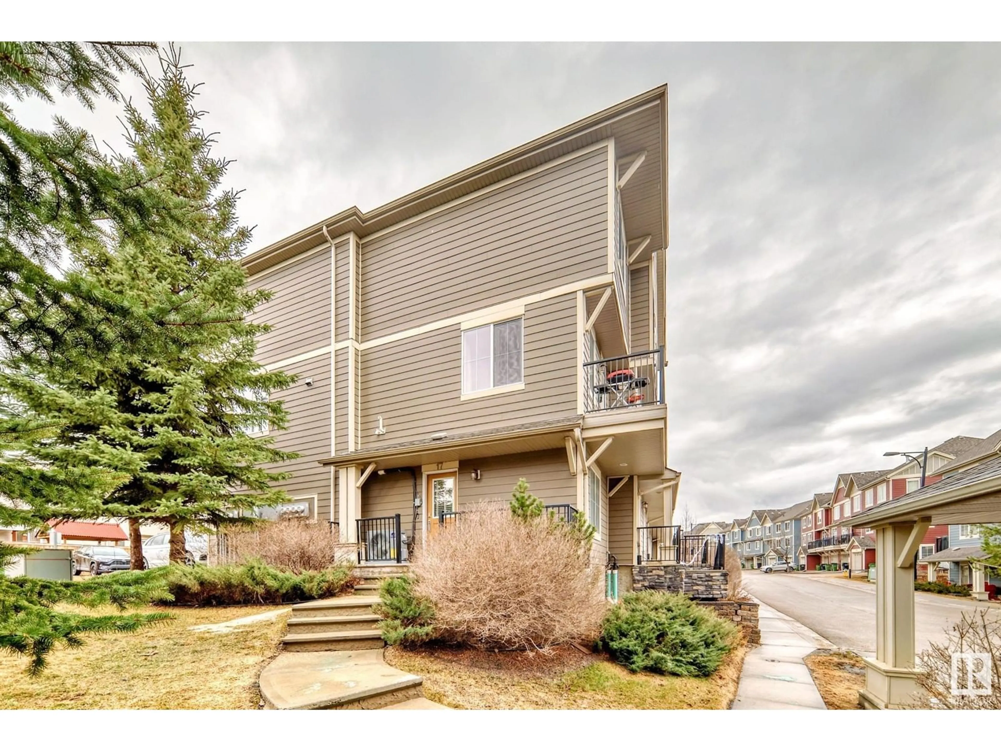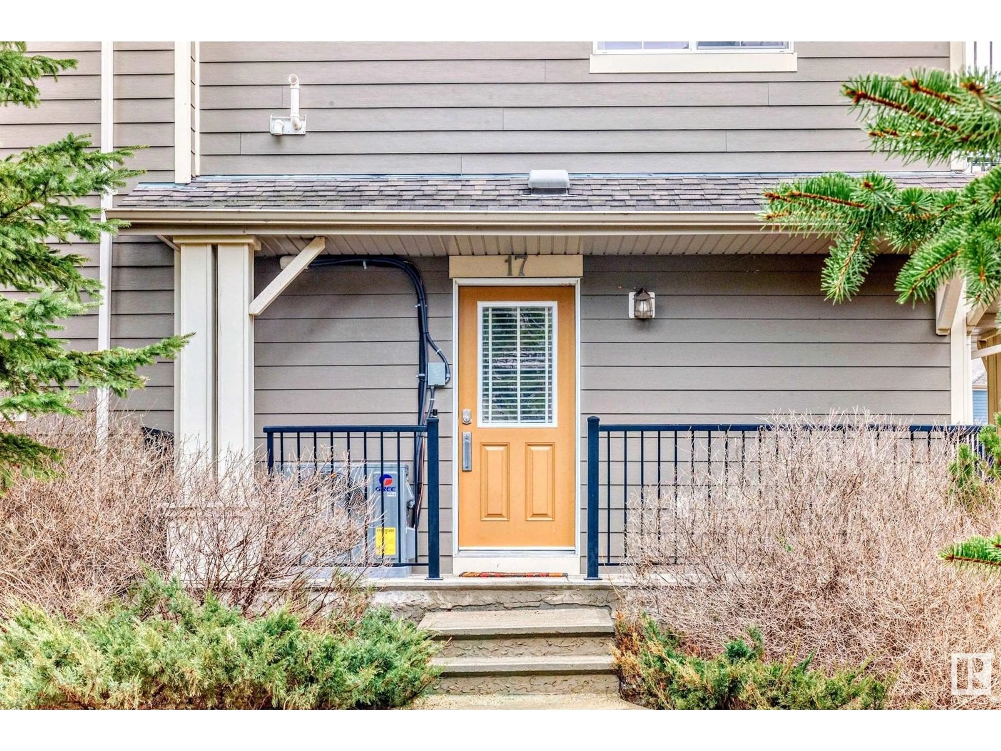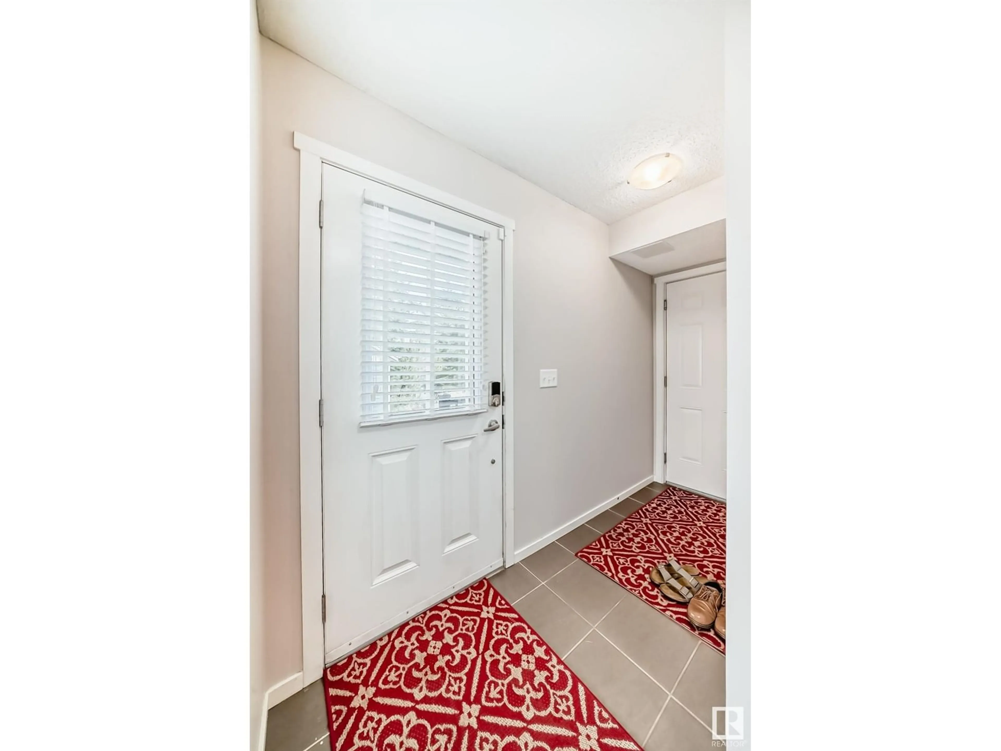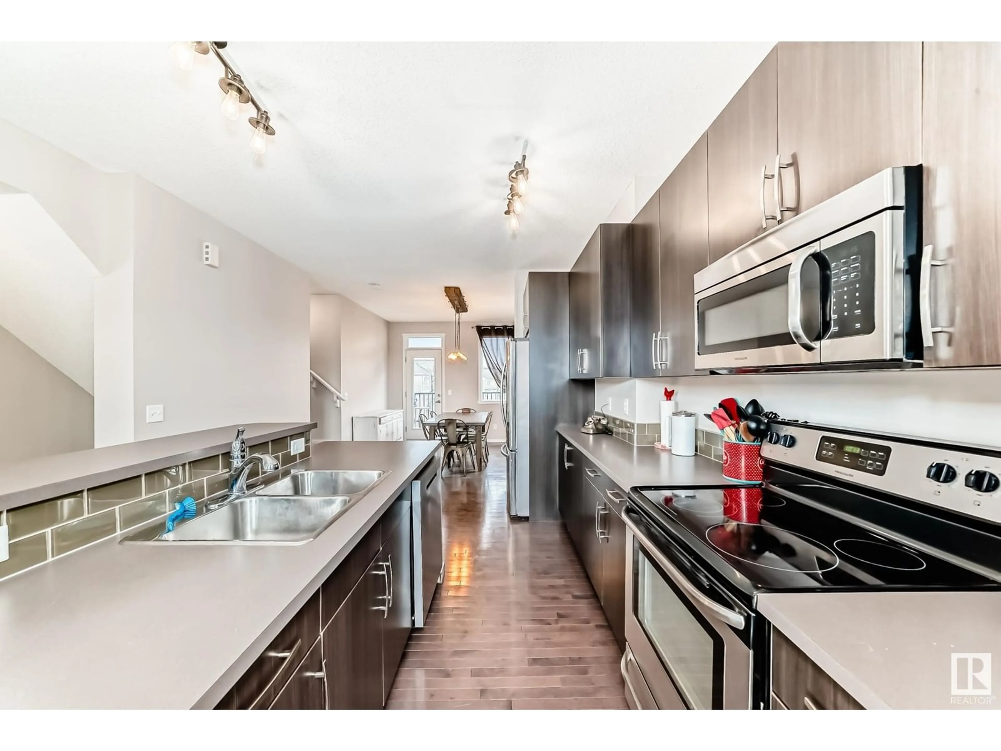17 - 603 WATT BV, Edmonton, Alberta T6X0P3
Contact us about this property
Highlights
Estimated ValueThis is the price Wahi expects this property to sell for.
The calculation is powered by our Instant Home Value Estimate, which uses current market and property price trends to estimate your home’s value with a 90% accuracy rate.Not available
Price/Sqft$218/sqft
Est. Mortgage$1,525/mo
Maintenance fees$227/mo
Tax Amount ()-
Days On Market2 days
Description
Located in the vibrant Walker community! This well maintained END UNIT townhouse offers comfortable, functional living spread across three levels. Step inside, you’ll find a spacious entryway with direct access from the front door, a double attached garage, and a handy utility room—perfect for keeping things organized. Head upstairs to the main living area where natural light pours in, highlighting the open-concept layout. The modern kitchen flows into a dining area and living room with a fireplace, creating the perfect space for everyday living or entertaining. The balcony just off the kitchen perfect to enjoy your morning coffee or unwind after a long day. A 2-piece bathroom completes this level. Upstairs, the top floor features three bedrooms, including a primary suite with its own 3-piece ensuite and walk-in closet. You’ll also find a full 4-piece bathroom and laundry. Located next to visitor parking and close to parks, schools, shopping, and major commuter routes. (id:39198)
Property Details
Interior
Features
Upper Level Floor
Living room
3.08 x 4.01Dining room
3.41 x 3.29Kitchen
3.35 x 4.34Primary Bedroom
3.42 x 3.15Condo Details
Inclusions
Property History
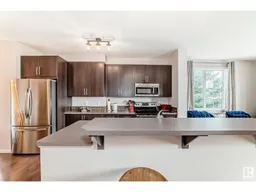 65
65
