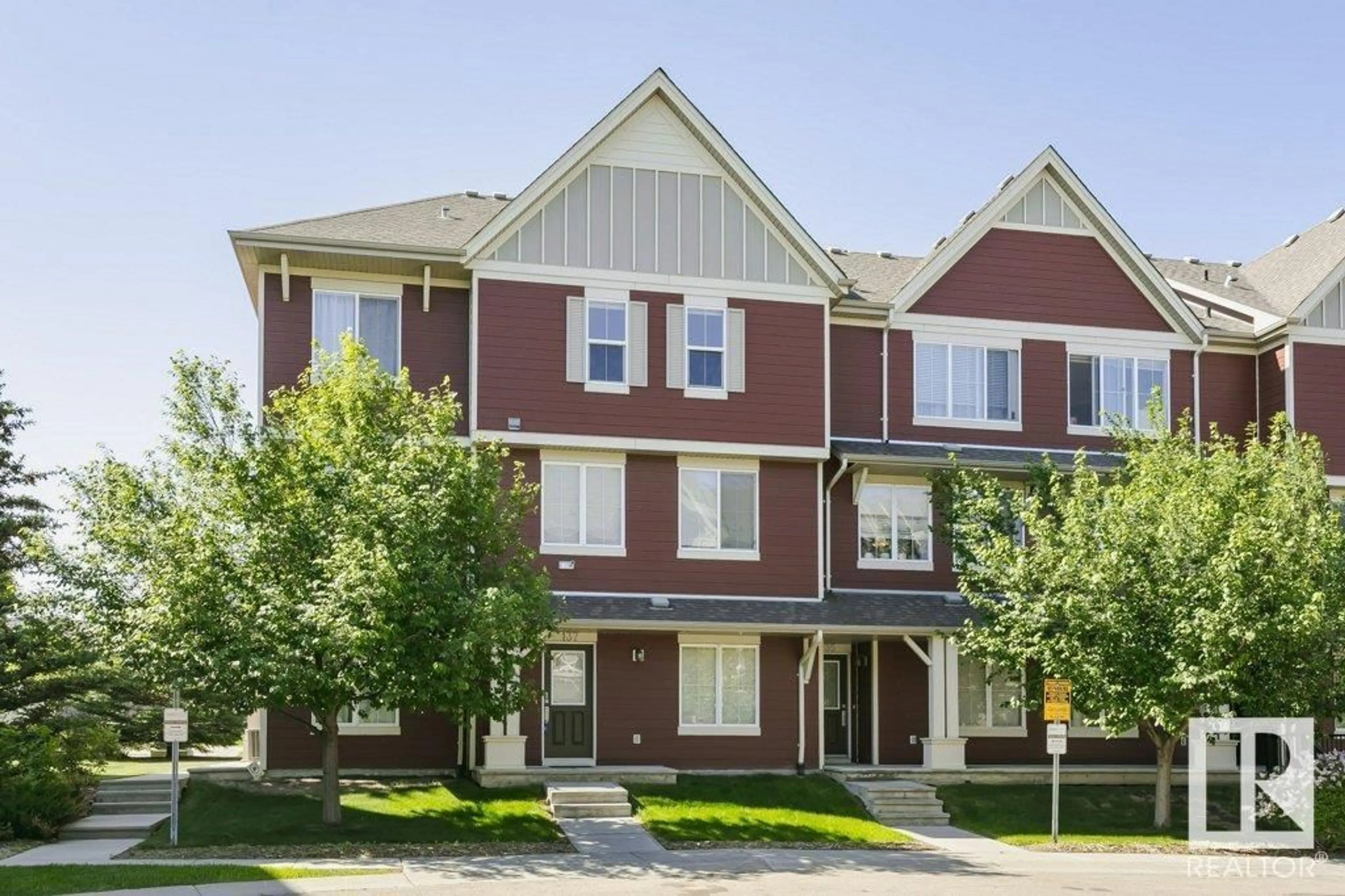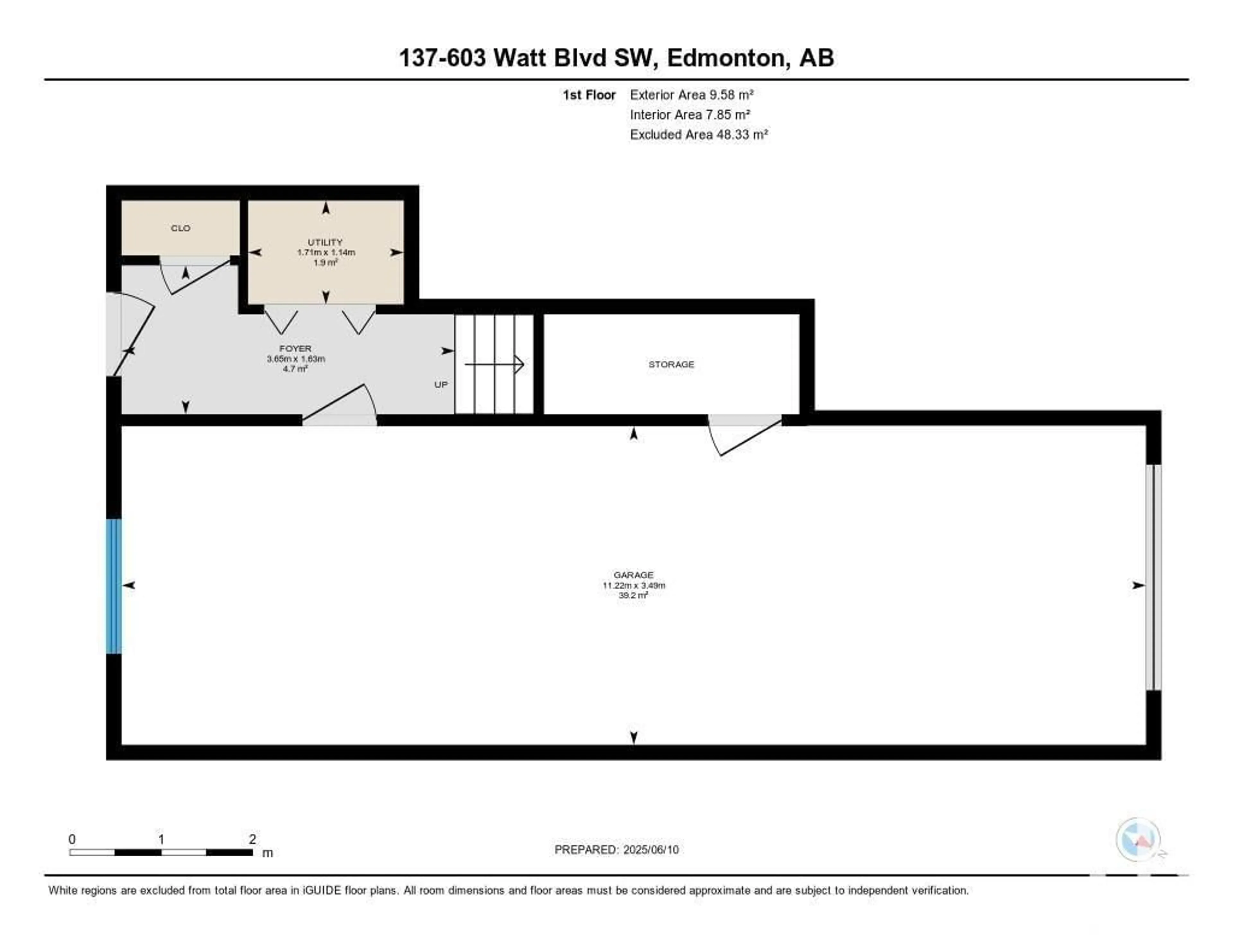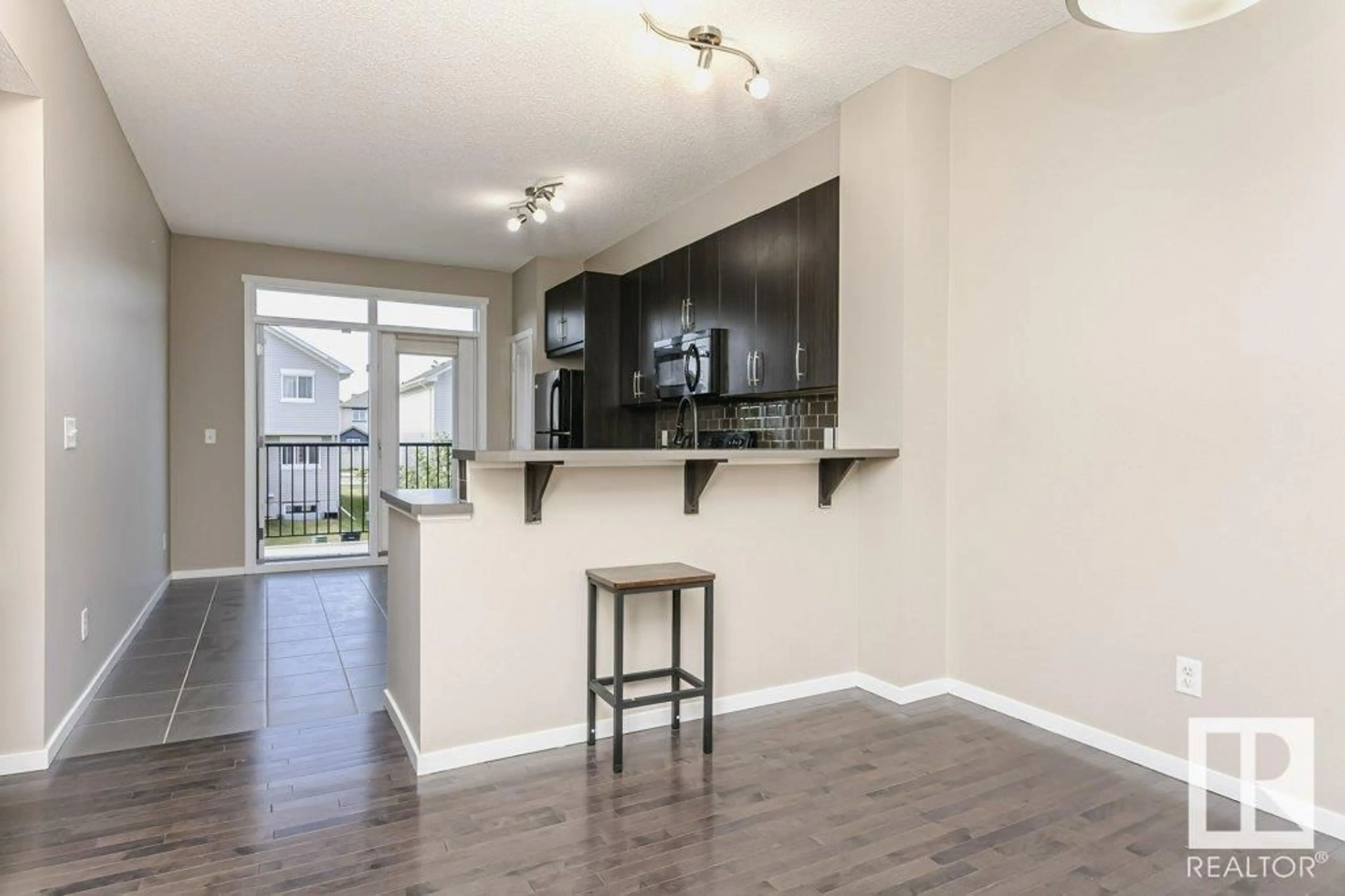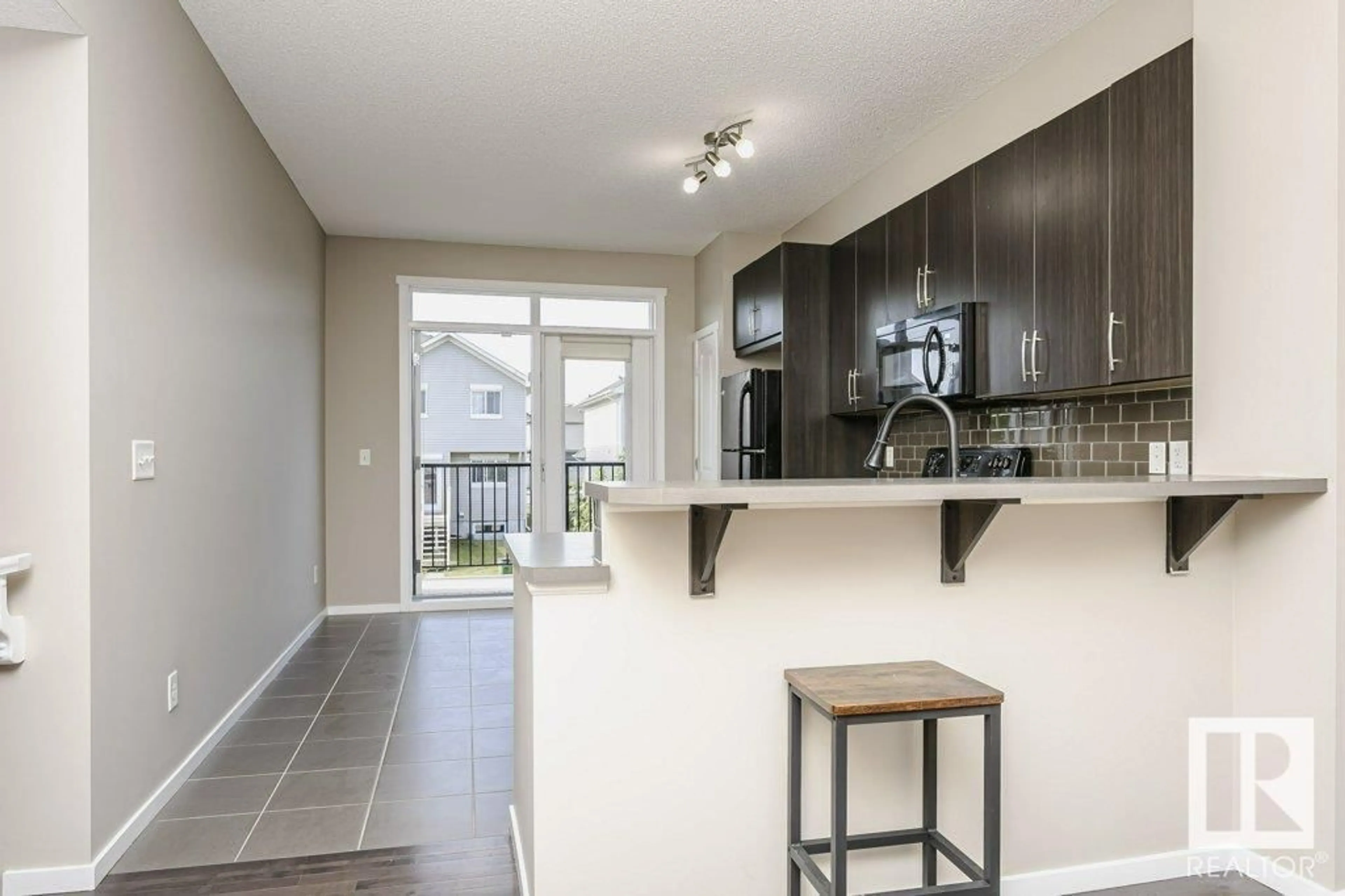#137 - 603 WATT BV, Edmonton, Alberta T6X0P3
Contact us about this property
Highlights
Estimated ValueThis is the price Wahi expects this property to sell for.
The calculation is powered by our Instant Home Value Estimate, which uses current market and property price trends to estimate your home’s value with a 90% accuracy rate.Not available
Price/Sqft$232/sqft
Est. Mortgage$1,396/mo
Maintenance fees$234/mo
Tax Amount ()-
Days On Market3 days
Description
Welcome to a stylish and spacious 3-bedroom. 3-bath townhome in the heart of Walker Lakes. This bright and modern home features 9-foot ceilings and an open concept main living area, perfect for entertaining or relaxing in comfort. The kitchen flows seamlessly into the dining and living areas, with access to a private balcony complete with a natural gas hookup, ideal for year-round grilling. Upstairs, you'll find three bedrooms, including a primary suite with a private ensuite. Additional highlights include a tandem garage with an additional parking pad outside, ample storage, and access to multiple nearby walking paths. This unit has been freshly painted and carpets have been professionally cleaned. Conveniently located near schools, shopping, freeways, and public transit, this home offers both comfort and lifestyle in one of Edmonton's desirable communities. (id:39198)
Property Details
Interior
Features
Main level Floor
Living room
5.86 x 3.89Dining room
3.54 x 3.54Kitchen
3.47 x 4.34Exterior
Parking
Garage spaces -
Garage type -
Total parking spaces 3
Condo Details
Amenities
Ceiling - 9ft
Inclusions
Property History
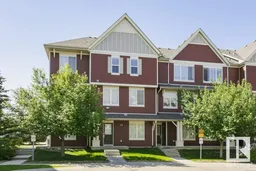 44
44
