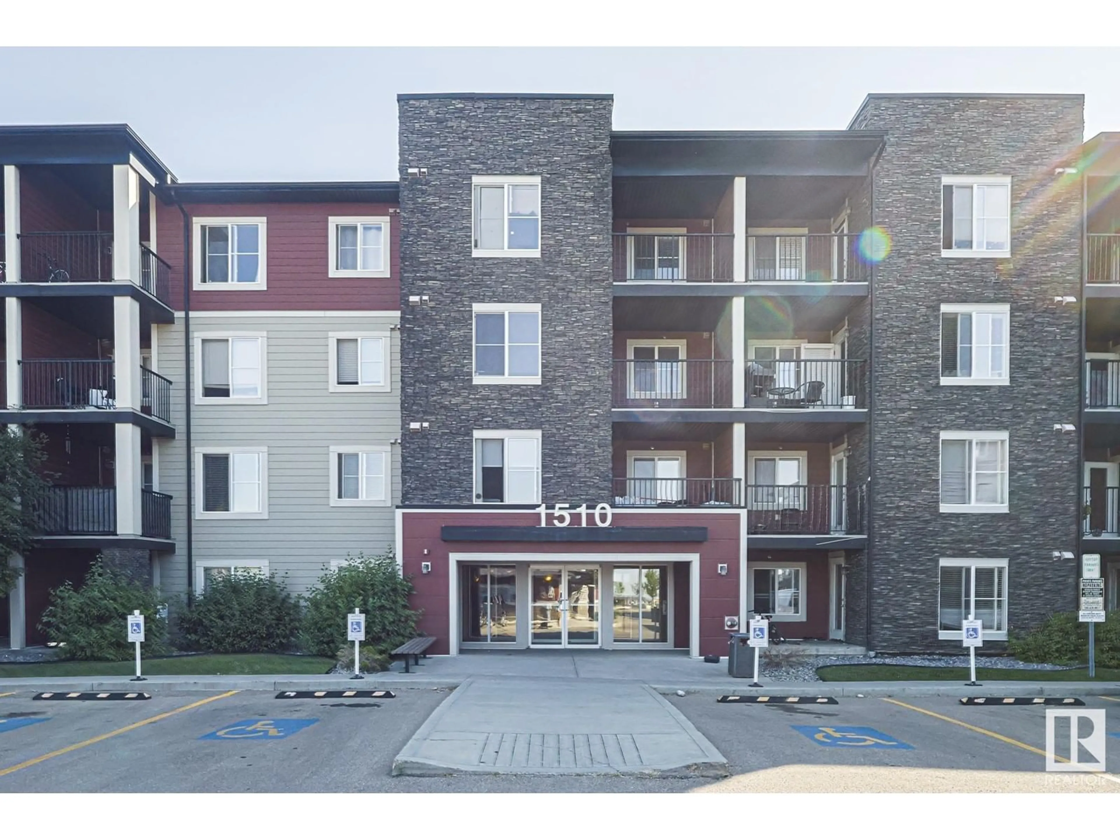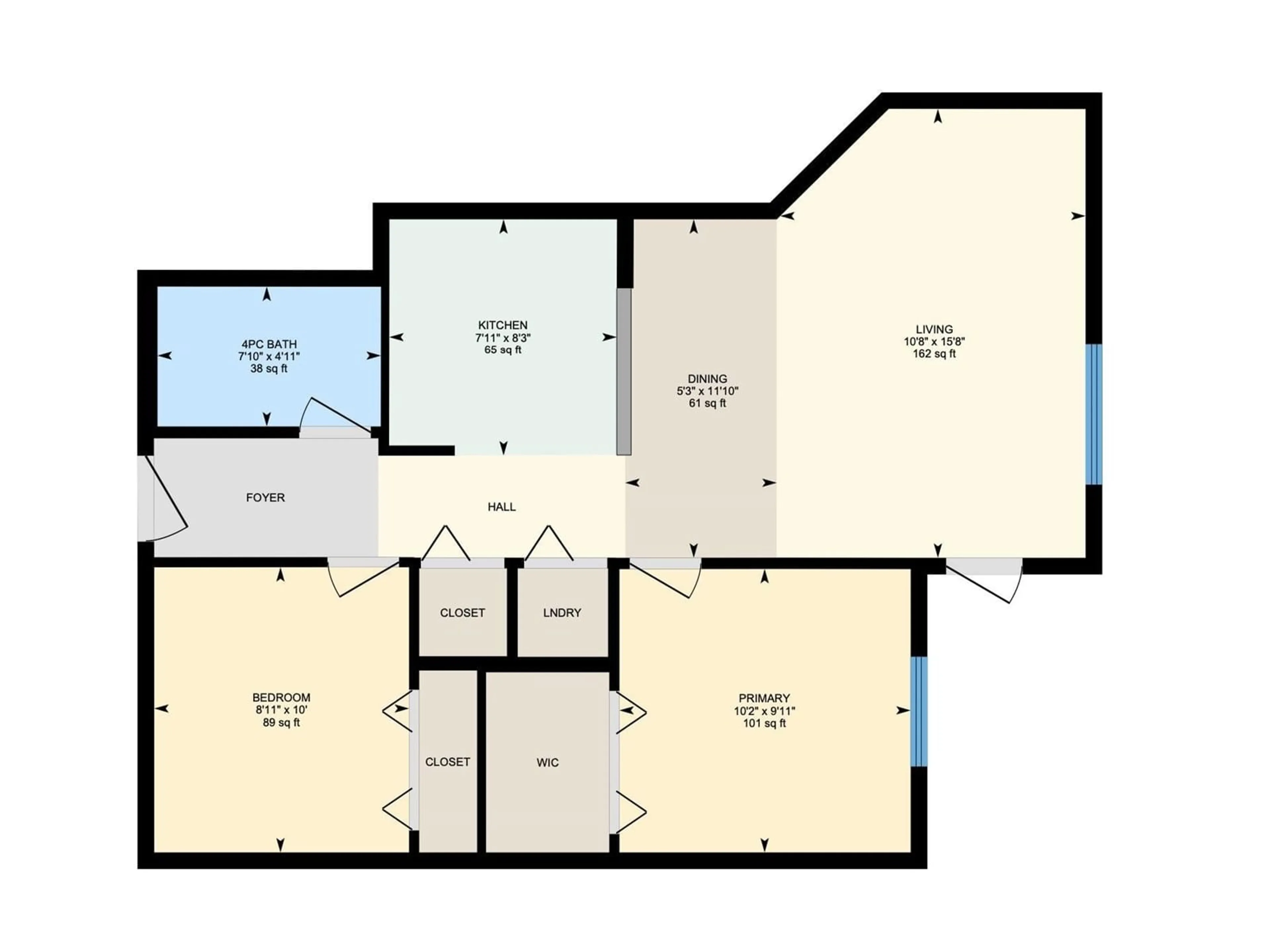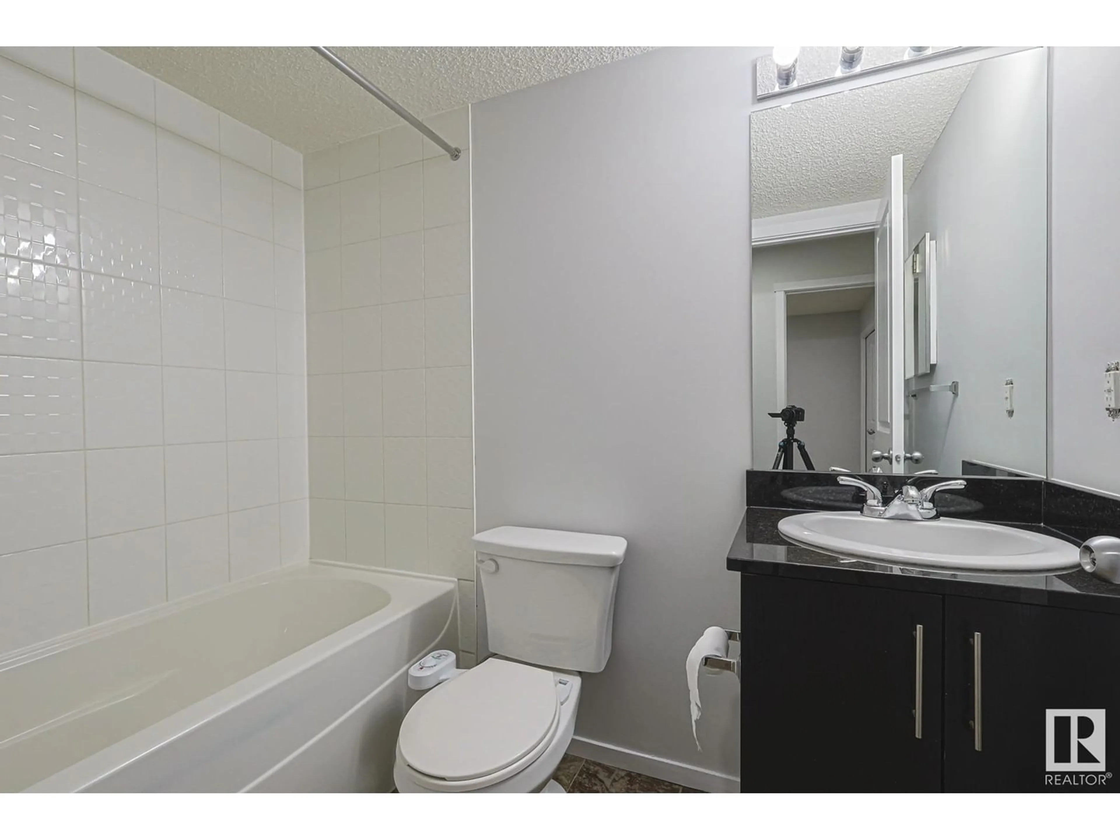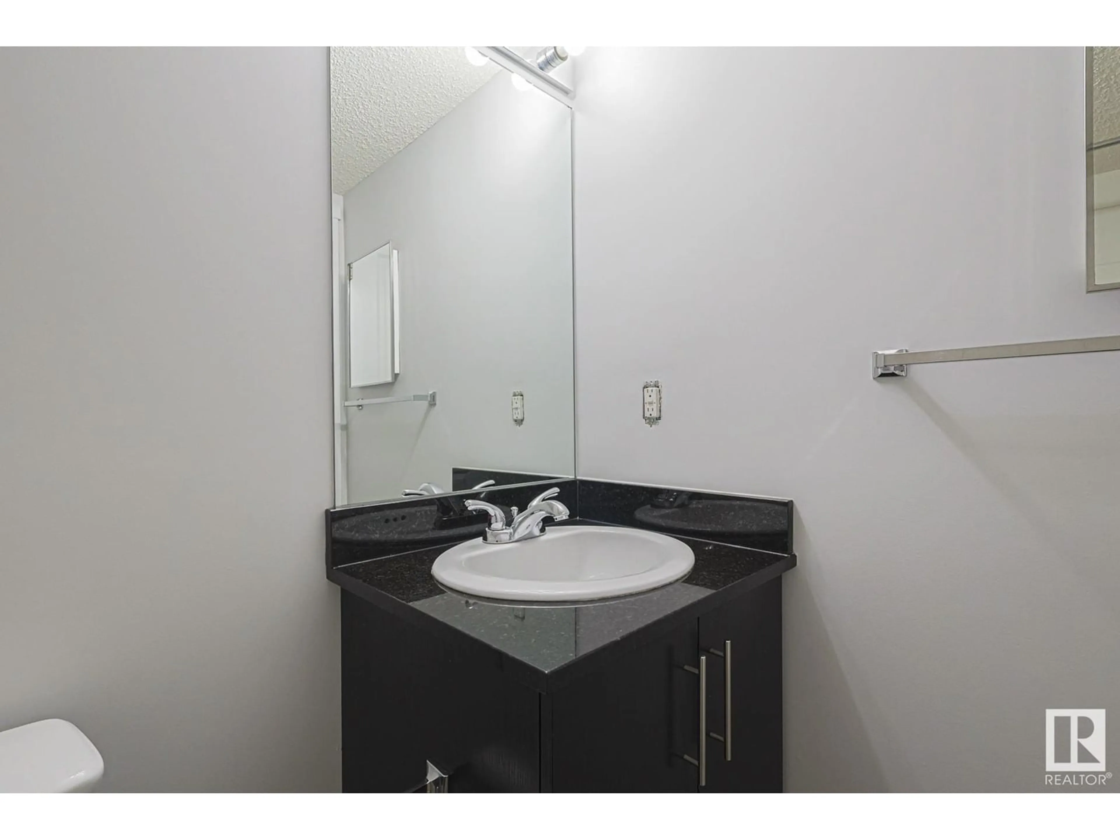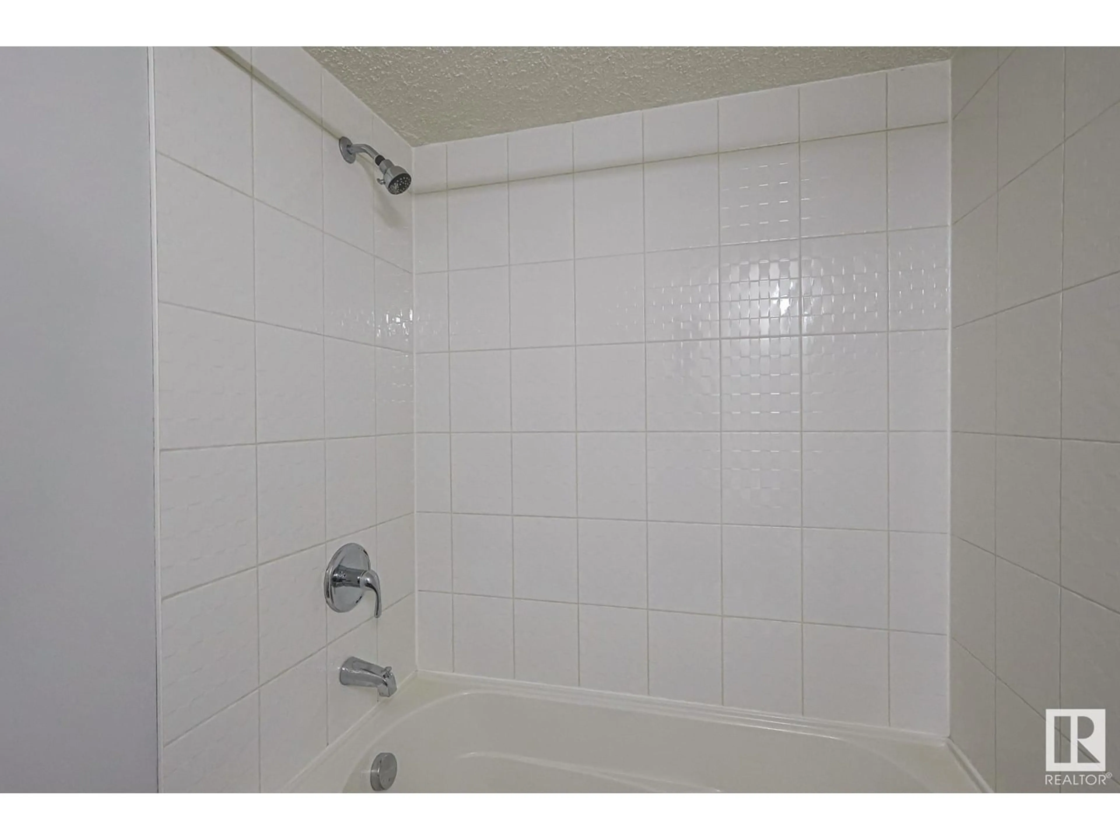#104 - 1510 WATT DR, Edmonton, Alberta T6X2E6
Contact us about this property
Highlights
Estimated ValueThis is the price Wahi expects this property to sell for.
The calculation is powered by our Instant Home Value Estimate, which uses current market and property price trends to estimate your home’s value with a 90% accuracy rate.Not available
Price/Sqft$293/sqft
Est. Mortgage$847/mo
Maintenance fees$383/mo
Tax Amount ()-
Days On Market90 days
Description
Welcome to this beautiful ground-floor condo that perfectly combines modern style and comfort. Featuring 1 bedroom, 1 bathroom, and an additional room with a closet, this property offers a smooth open-concept design, making it a great choice for both homeowners and investors. The sleek kitchen includes granite countertops, upgraded cabinets, stainless steel appliances, and a pantry to meet your daily needs. Enjoy the spacious private concrete patio, perfect for relaxing or entertaining guests. This condo also comes with the convenience of in-suite laundry and two parking spots (one above ground and one heated underground). It's everything you need and more, with easy access to amenities, Anthony Henday, and walking trails. (id:39198)
Property Details
Interior
Features
Main level Floor
Living room
Dining room
Kitchen
Primary Bedroom
Condo Details
Inclusions
Property History
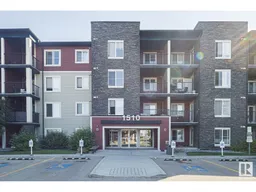 32
32
