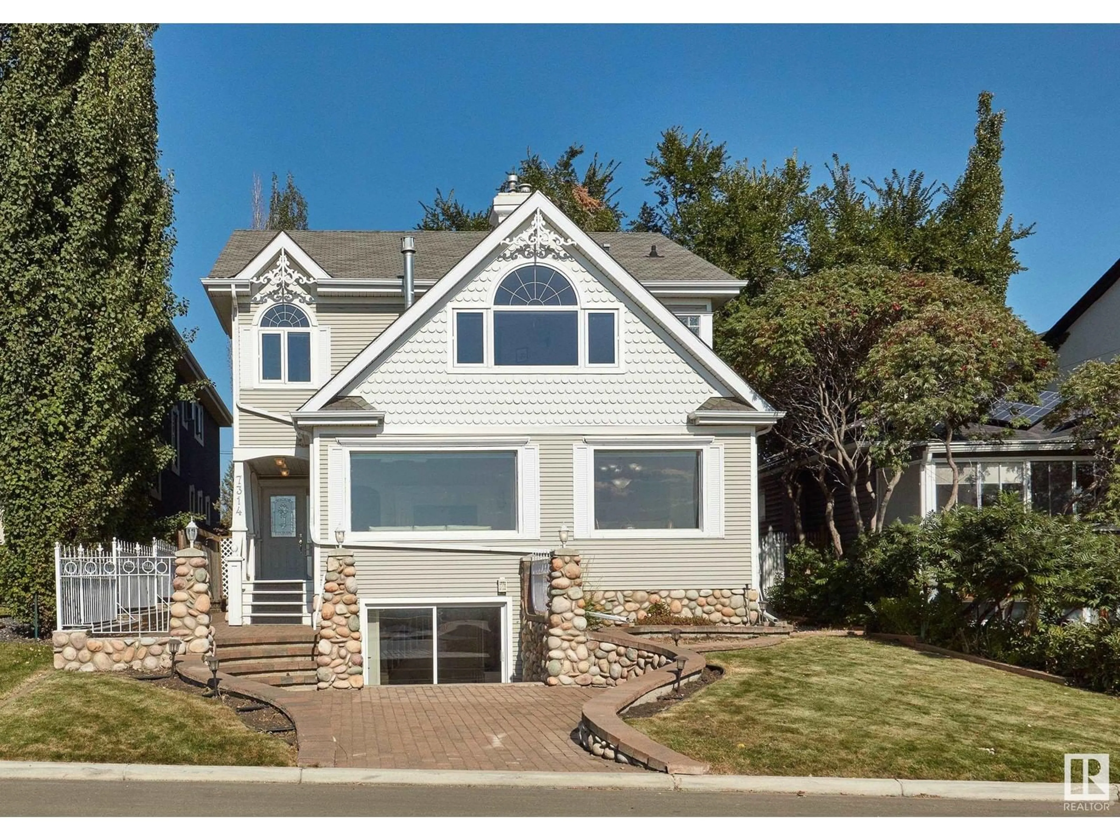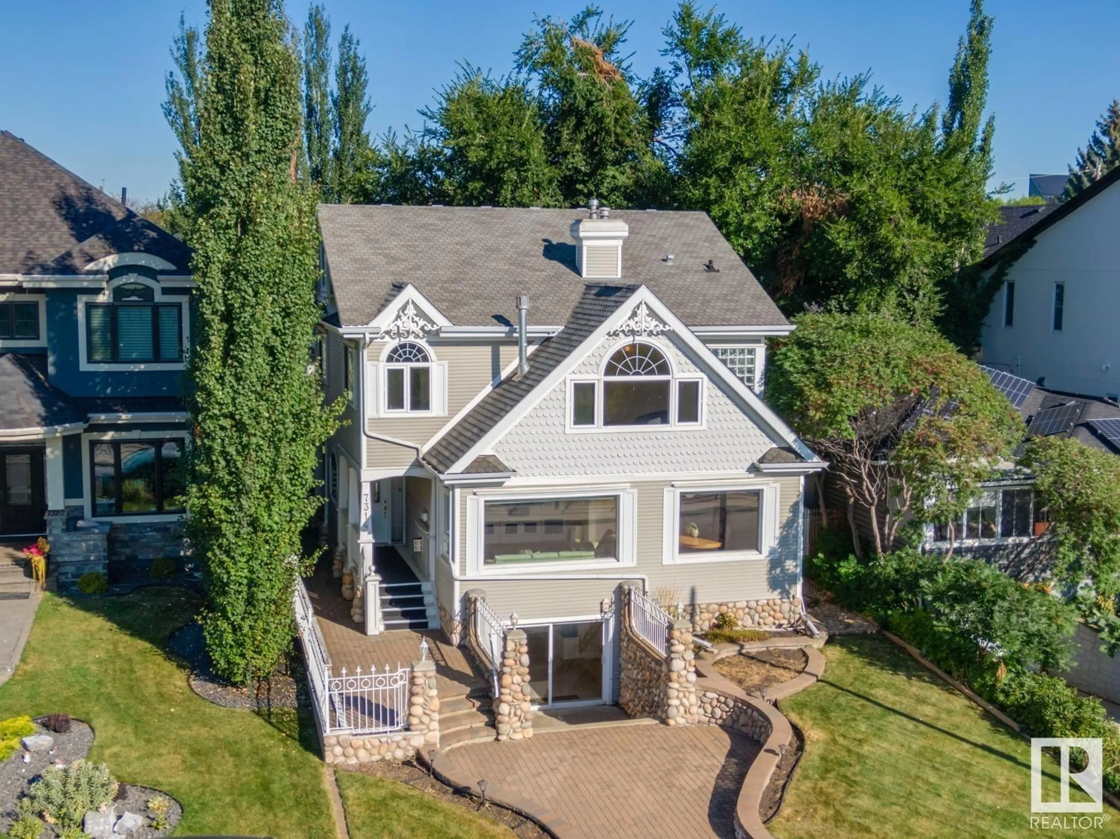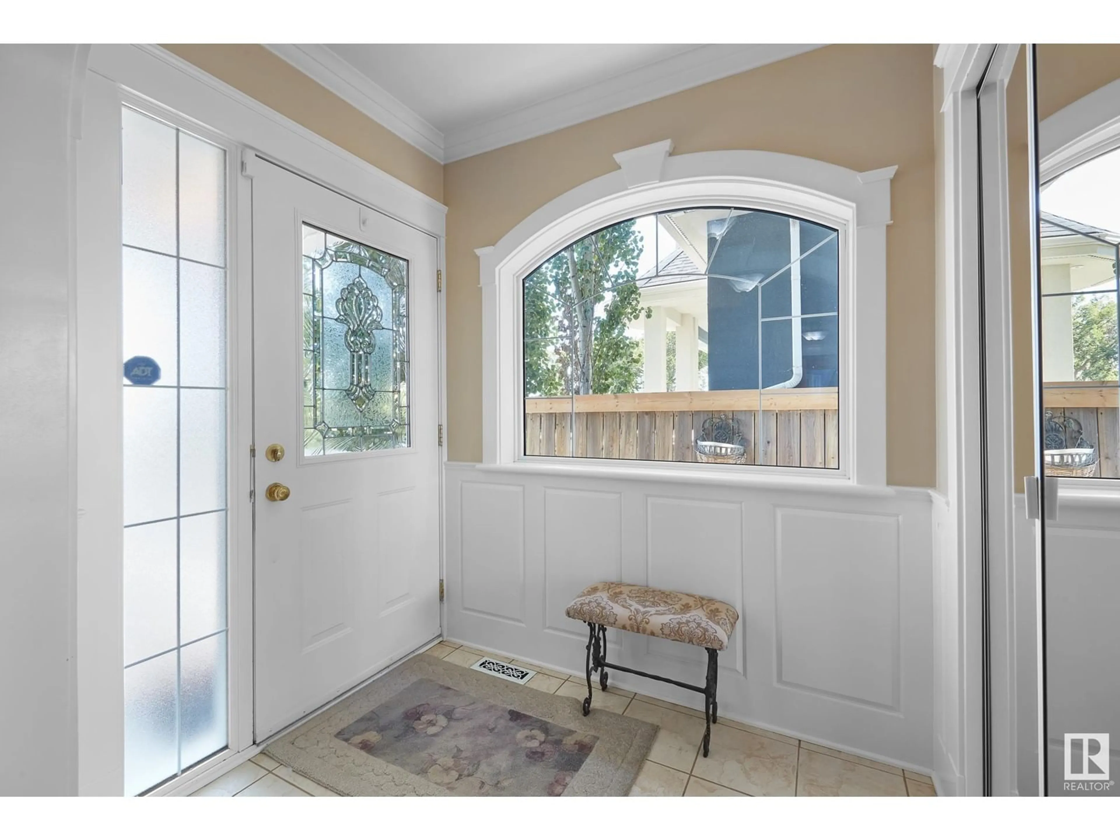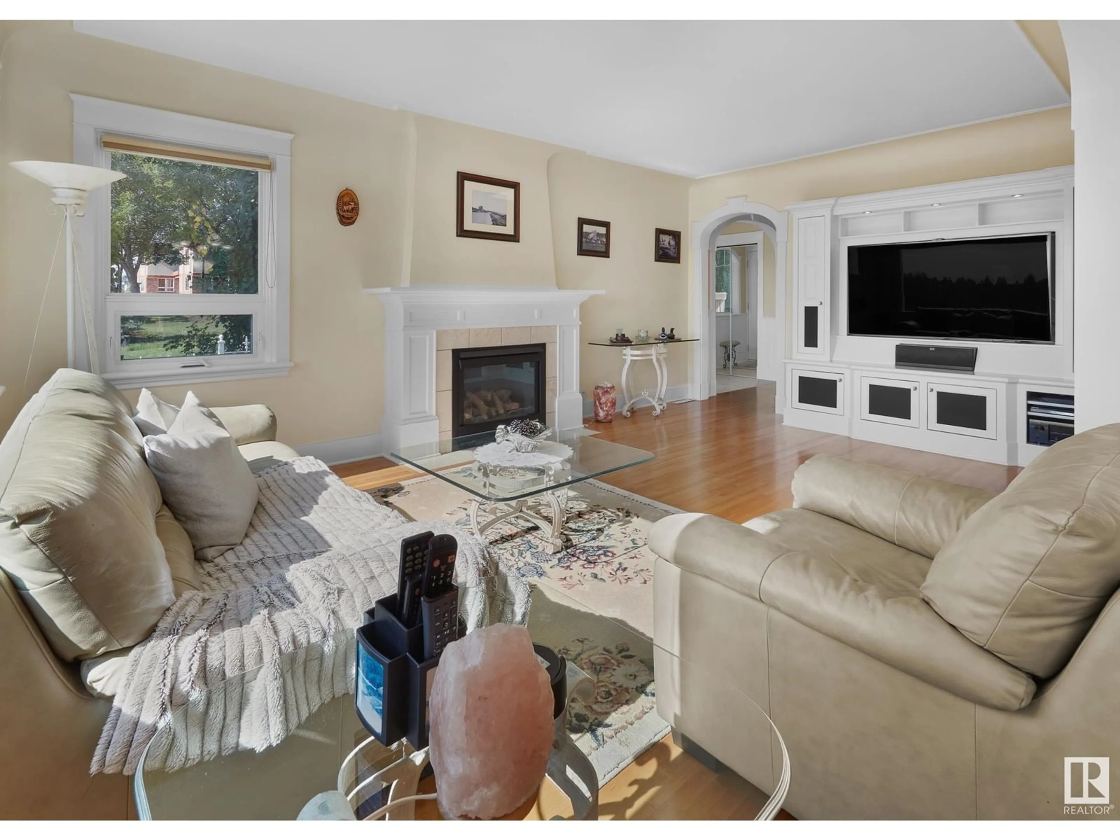7314 ADA BV, Edmonton, Alberta T5B4E5
Contact us about this property
Highlights
Estimated ValueThis is the price Wahi expects this property to sell for.
The calculation is powered by our Instant Home Value Estimate, which uses current market and property price trends to estimate your home’s value with a 90% accuracy rate.Not available
Price/Sqft$457/sqft
Est. Mortgage$4,037/mo
Tax Amount ()-
Days On Market125 days
Description
Welcome to Virginia Park! This stunning 2&half-storey home is located on one of the most beautiful streets in Edmonton – Ada Boulevard – VIEWS of the river valley & downtown - steps to the river valley, golf, amenities, cafes & restaurants & more! The beautifully renovated character home has 2620sqft of finished living space (including finished walkout basement) – 4 beds (3 up & 1 down), main floor office (or bedroom), top floor loft/library/family room, 4.5 baths, spacious kitchen, dining room, covered back deck & dining area, oversized triple detached garage (778sqft), extra concrete parking pad & more – all located on a perfectly landscaped lot (40x160ft). Throughout the home you will fall in love with the interior design, quality finishing materials in every room & the well-designed floor plan that maximizes every space. From the beautiful cabinetry in the kitchen to custom woodwork throughout the home – the character feel flows from room to room on every level. (id:39198)
Property Details
Interior
Features
Main level Floor
Living room
3.67 x 5.83Dining room
3.3 x 3.45Kitchen
3.78 x 3.32Office
3.35 x 3.21Property History
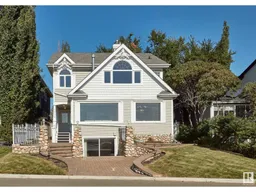 72
72
