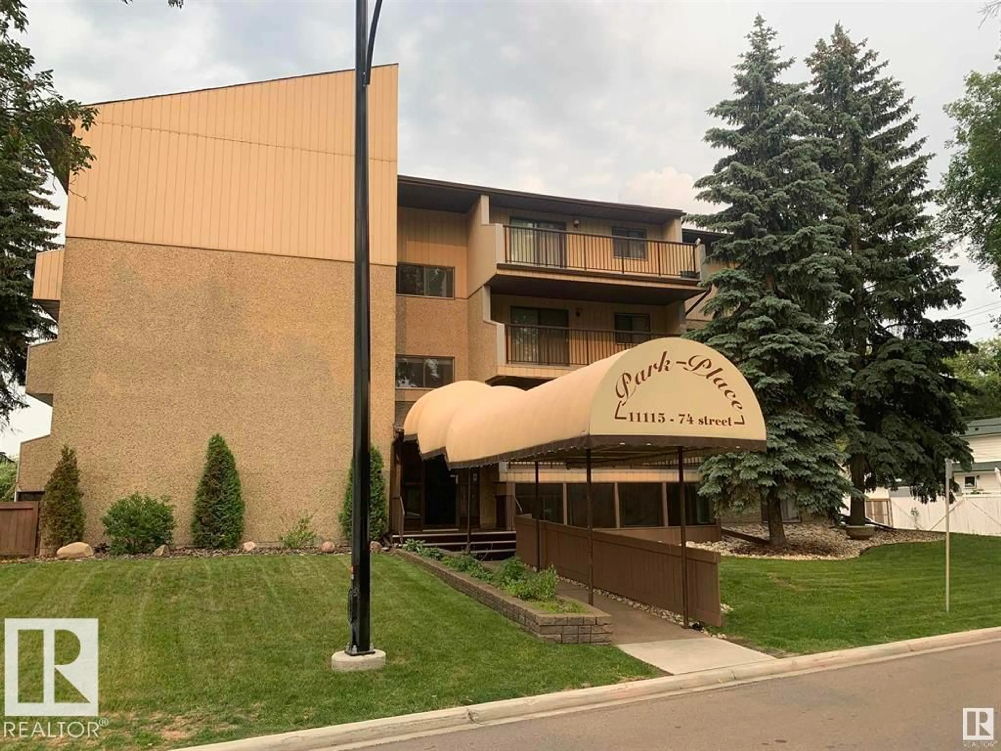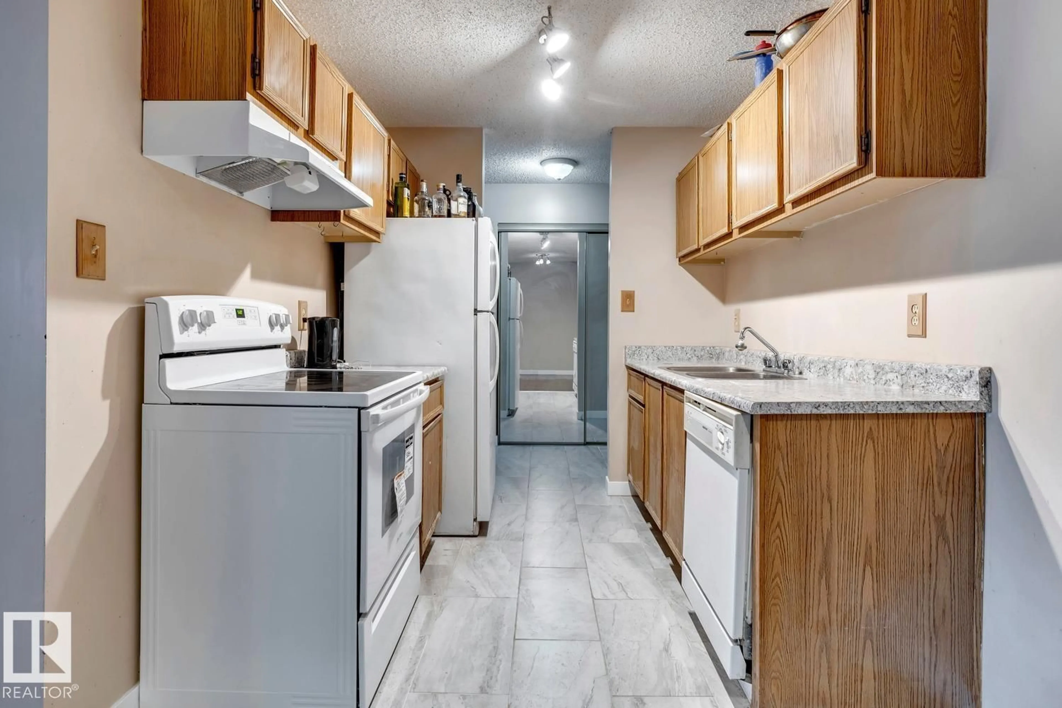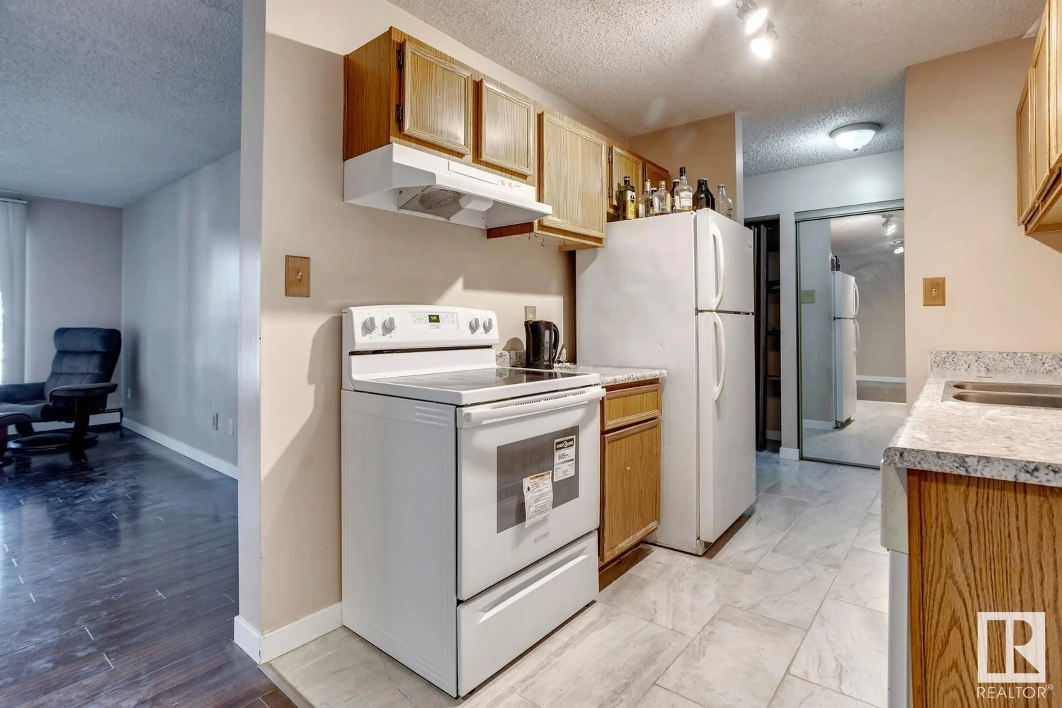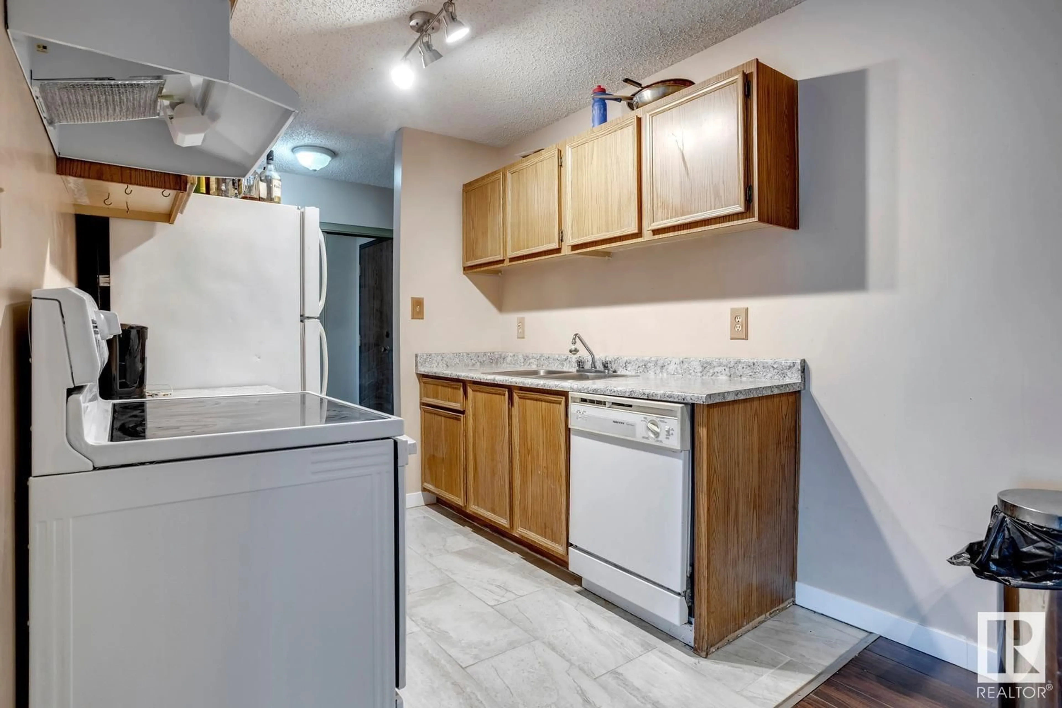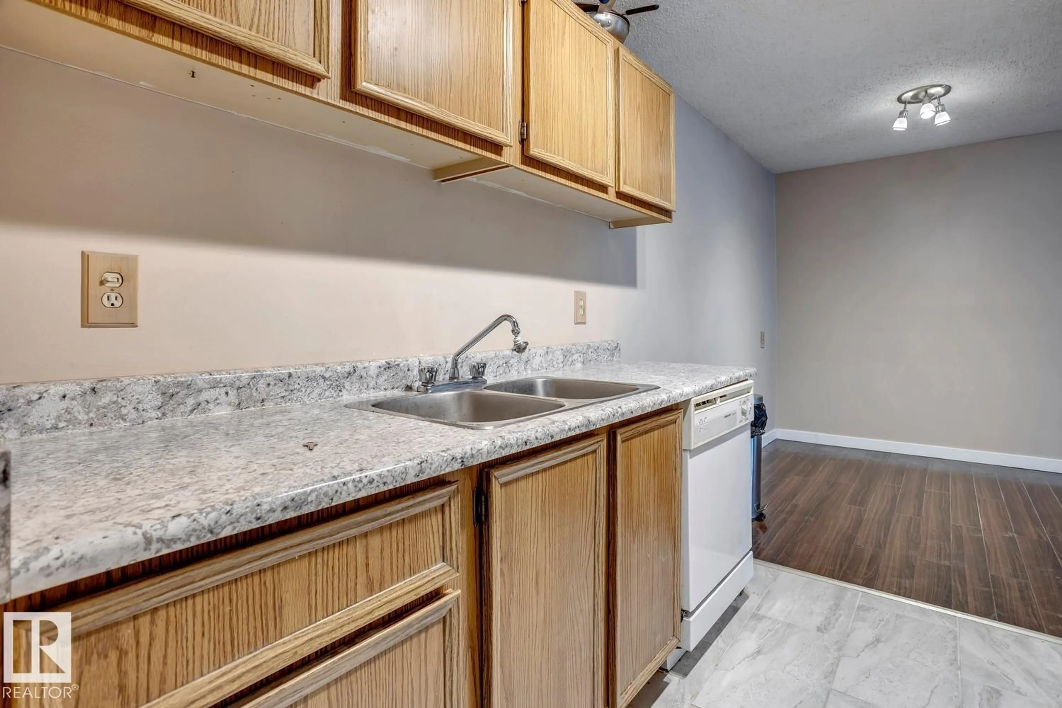Contact us about this property
Highlights
Estimated valueThis is the price Wahi expects this property to sell for.
The calculation is powered by our Instant Home Value Estimate, which uses current market and property price trends to estimate your home’s value with a 90% accuracy rate.Not available
Price/Sqft$127/sqft
Monthly cost
Open Calculator
Description
Discover a hidden gem in one of Edmonton’s most desirable mature neighbourhoods — Virginia Park! This spacious 2-bedroom, 1-bath condo offers approx. 860 sq ft on the top (3rd) floor of a quiet, well-maintained 18+ adult building. Enjoy a large, functional layout with generous in-suite storage, 4 appliances, window coverings, and an energized parking stall. Located in a self-managed complex, keeping fees and maintenance costs low, this building has a strong sense of community and low turnover. Walk to Concordia University & School, explore Borden Park, and enjoy quick access to Downtown, the River Valley, and major transit routes. A rare opportunity in a serene, tree-lined location — excellent value and affordability in a highly sought-after neighbourhood! (id:39198)
Property Details
Interior
Features
Main level Floor
Living room
Dining room
Kitchen
Primary Bedroom
Condo Details
Inclusions
Property History
 17
17
