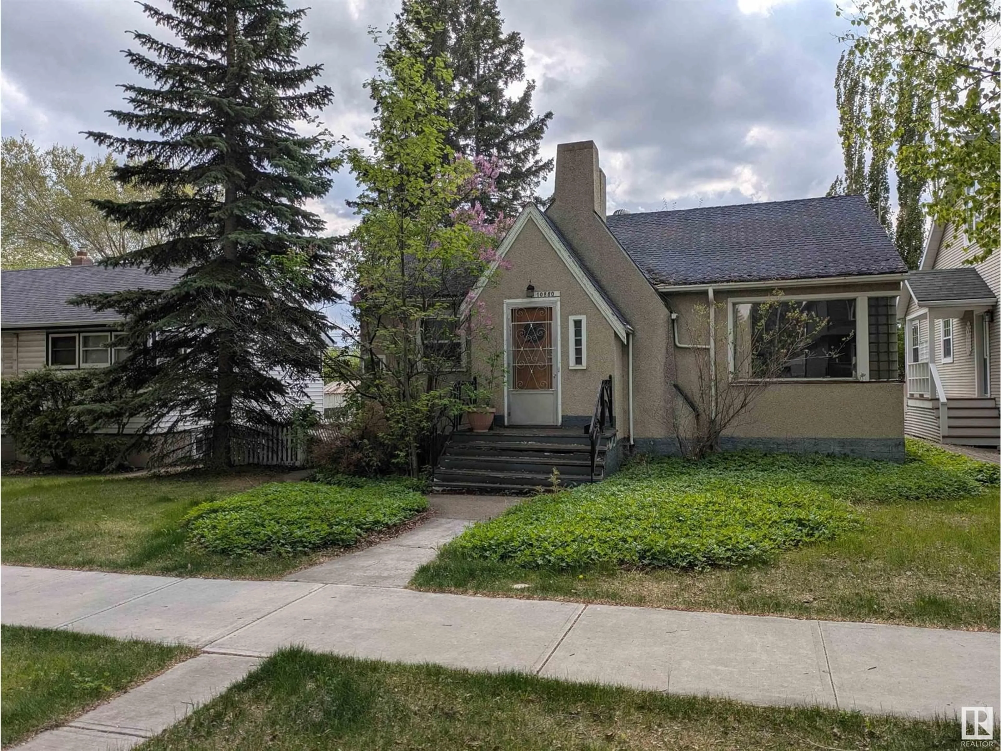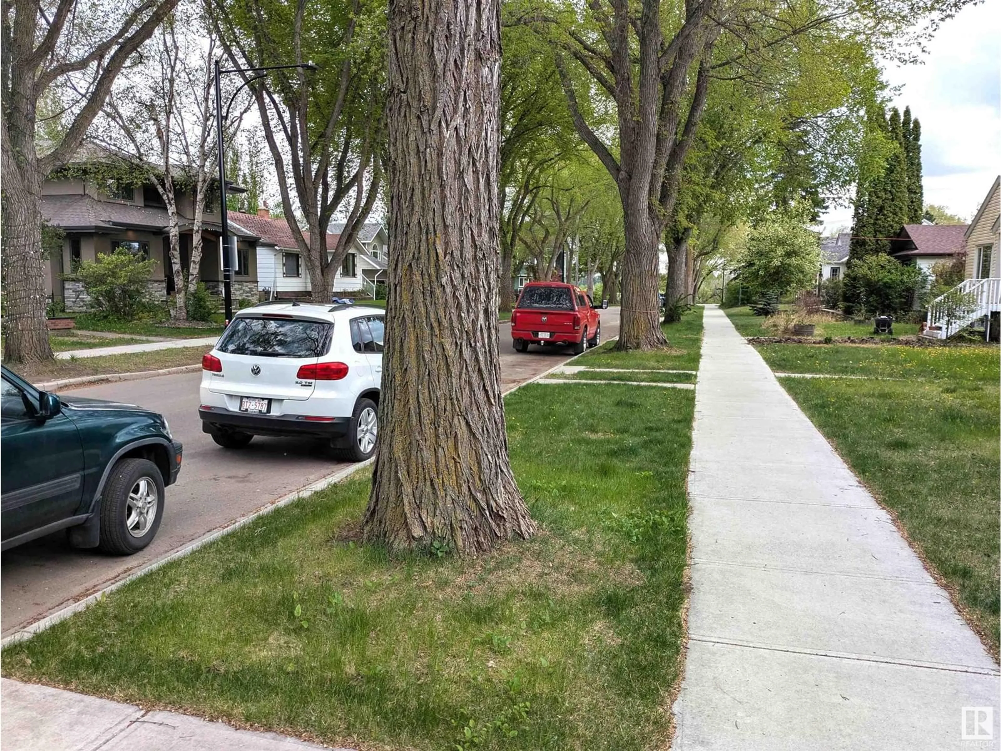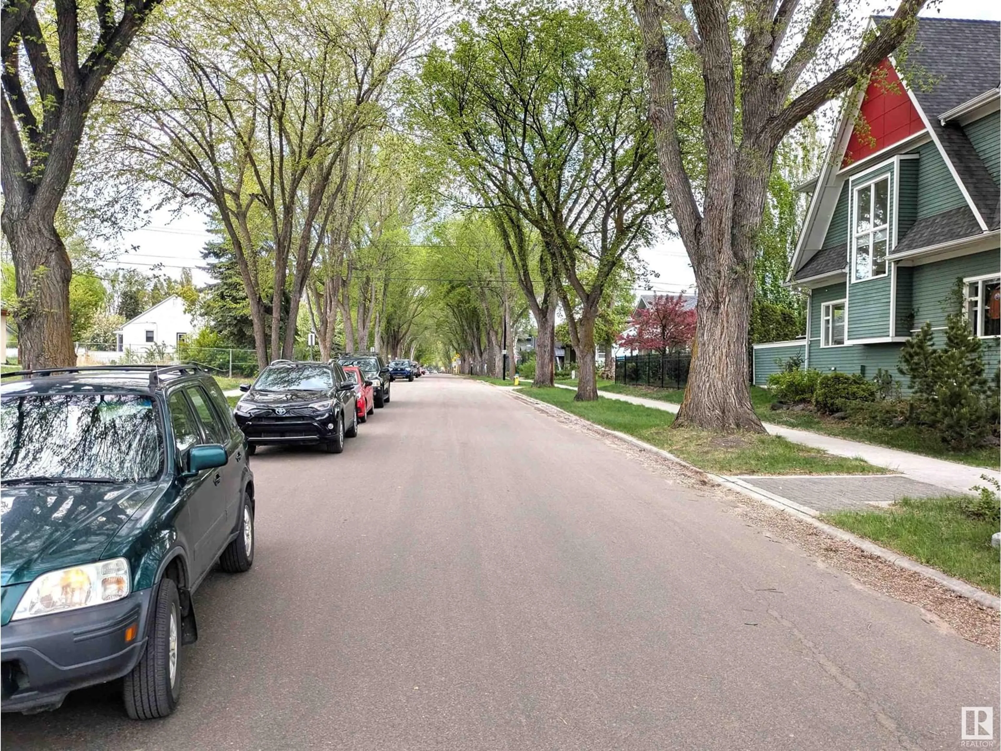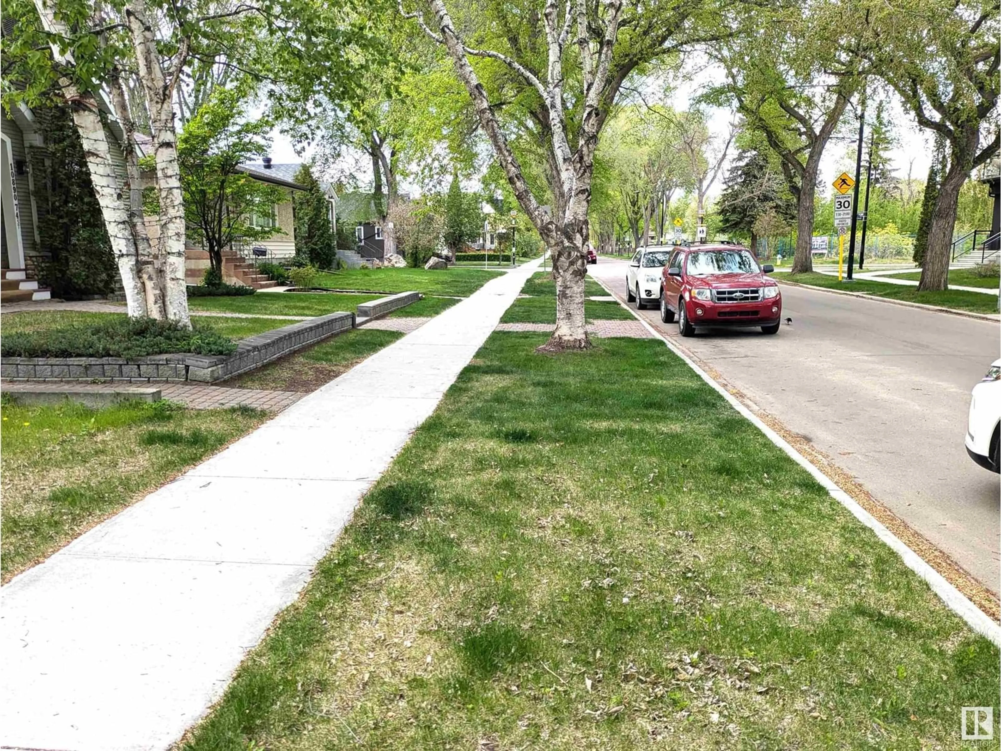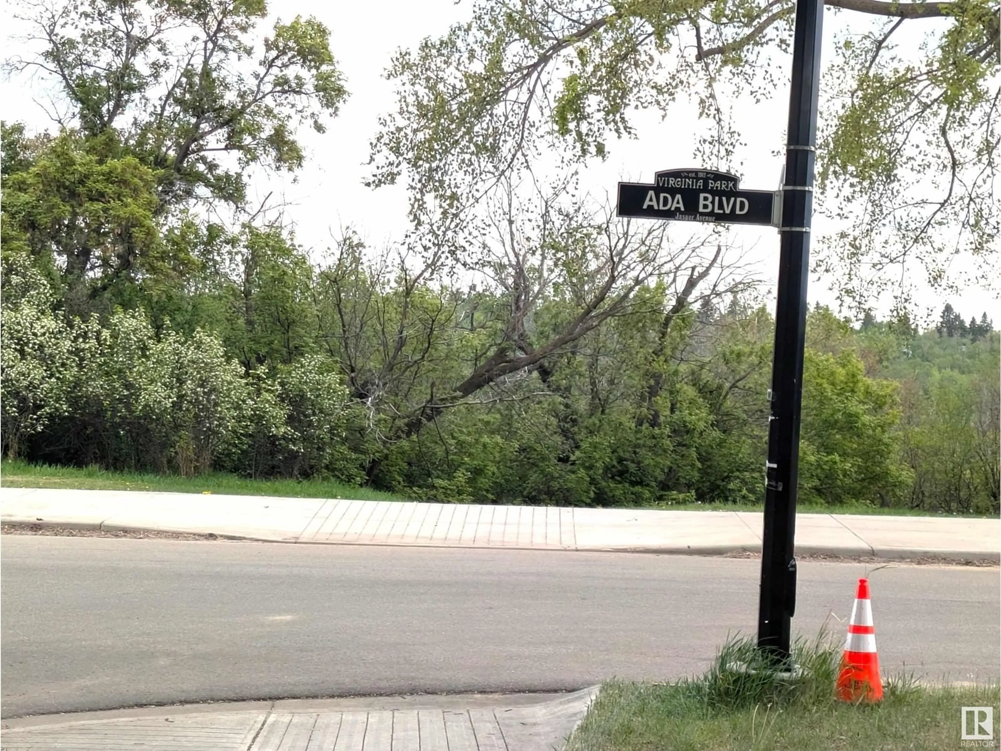Contact us about this property
Highlights
Estimated valueThis is the price Wahi expects this property to sell for.
The calculation is powered by our Instant Home Value Estimate, which uses current market and property price trends to estimate your home’s value with a 90% accuracy rate.Not available
Price/Sqft$412/sqft
Monthly cost
Open Calculator
Description
Incredible Location & opportunity! Property sold as is, needs substantial work. Situated in sought after Virginia Park, approx. half a block from Ada Blvd, 49.5 x 120 ft tree lined lot. Ideal for building your dream home or investment. Mature trees, back lane access, and close proximity to river valley trails. schools, parks, and downtown make this one a gem you won't want to miss! You are buying the lot. and getting the house for free. (id:39198)
Property Details
Interior
Features
Main level Floor
Living room
Kitchen
Primary Bedroom
Bedroom 2
Property History
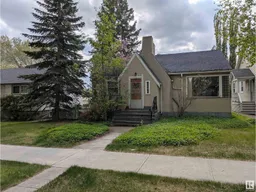 5
5
