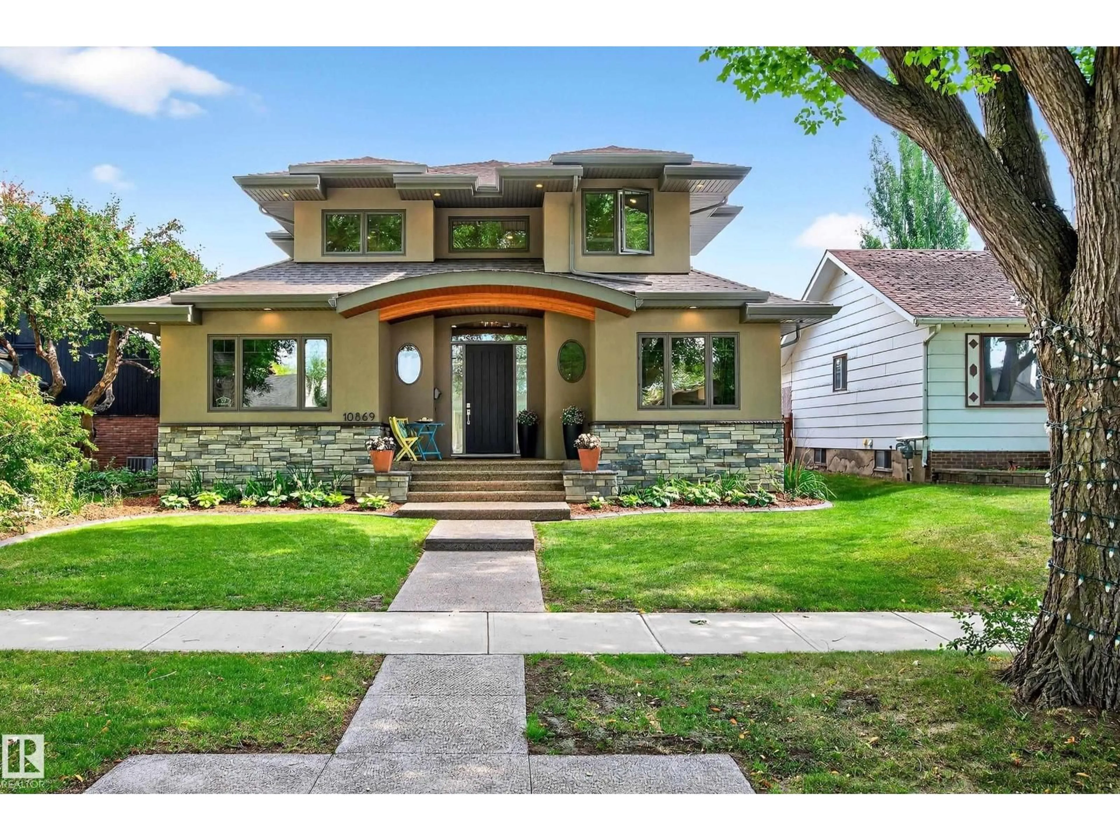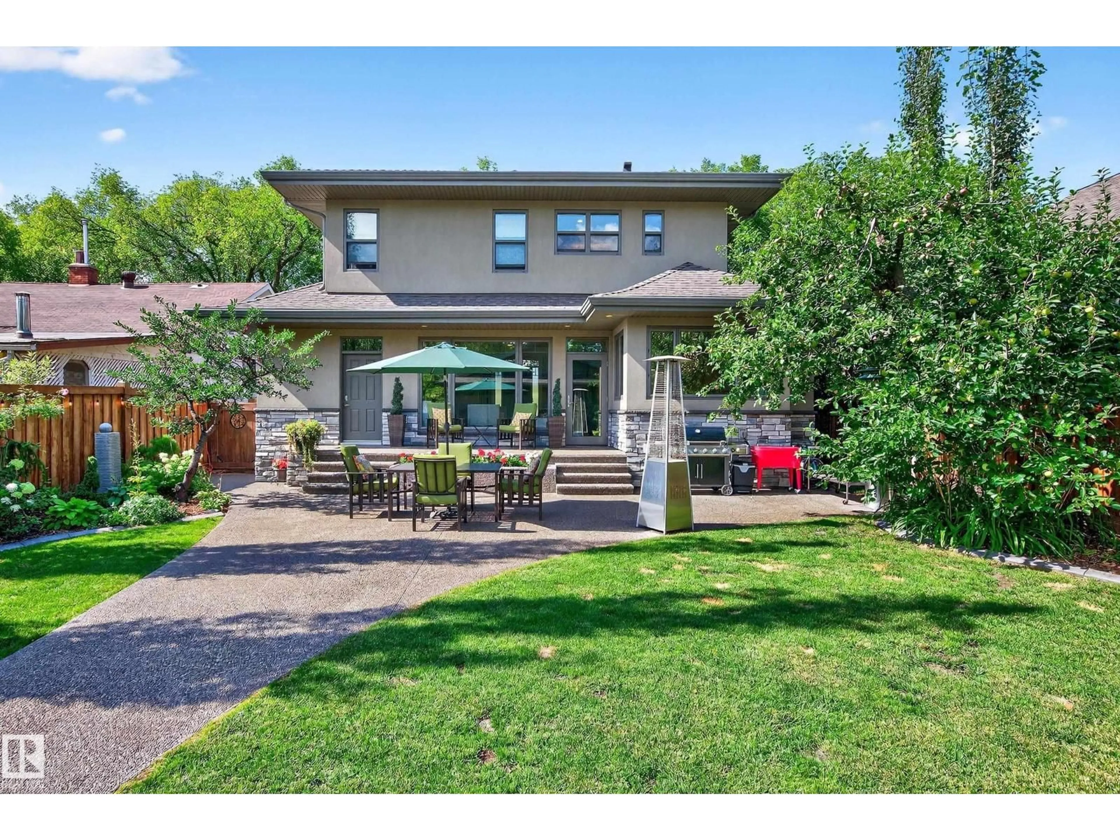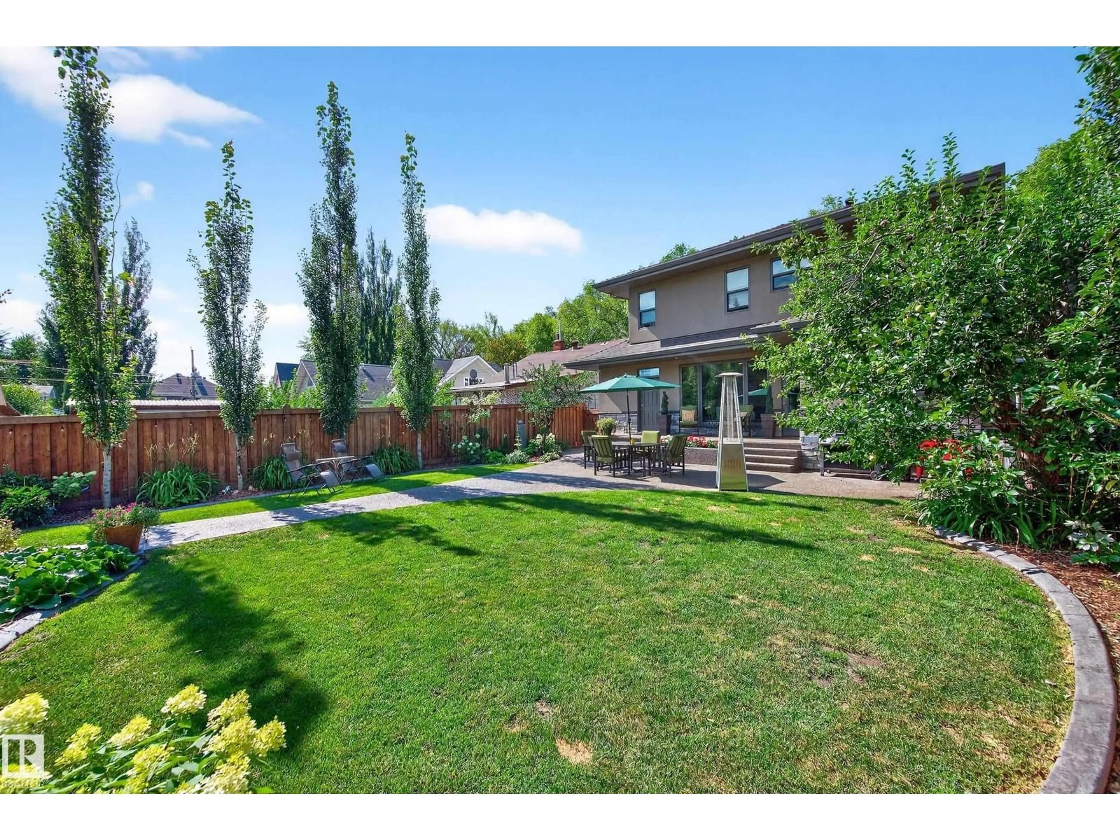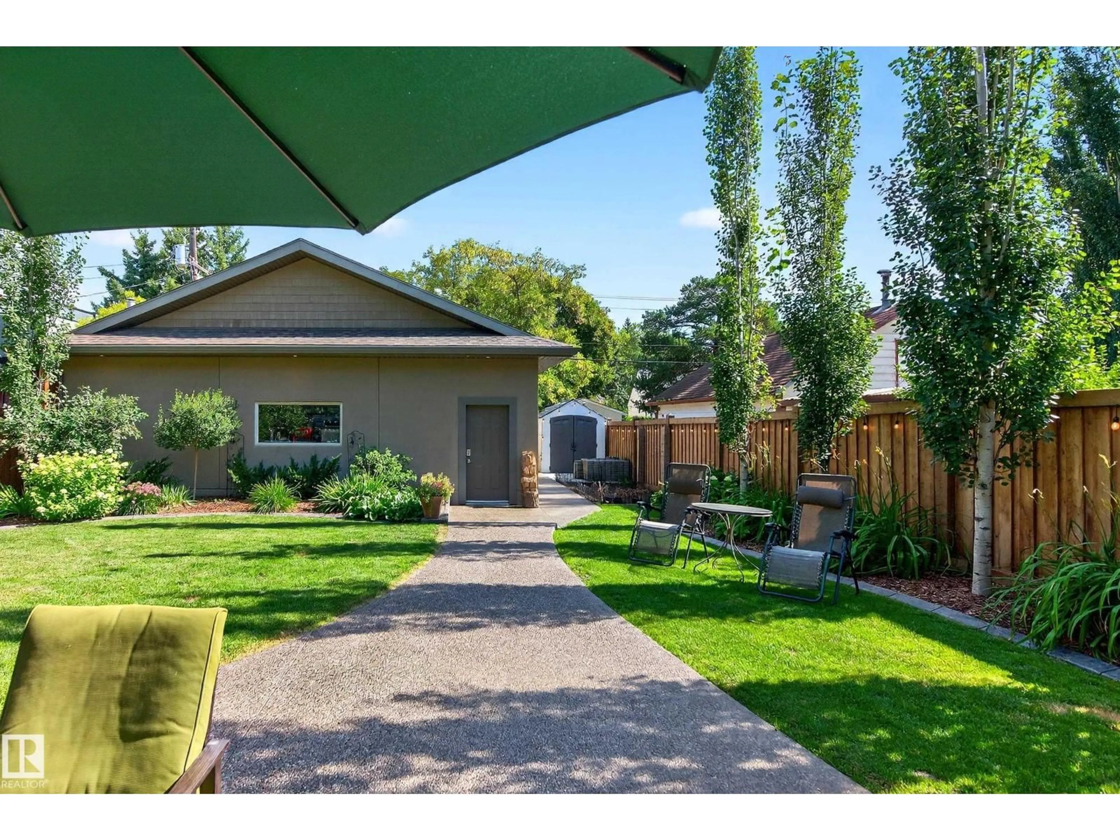10869 74 ST, Edmonton, Alberta T5B2A1
Contact us about this property
Highlights
Estimated valueThis is the price Wahi expects this property to sell for.
The calculation is powered by our Instant Home Value Estimate, which uses current market and property price trends to estimate your home’s value with a 90% accuracy rate.Not available
Price/Sqft$534/sqft
Monthly cost
Open Calculator
Description
NOT a COOKIE CUTTER Outstanding executive custom home 3 houses away from ADA Blvd and river valley. Quality shines thru the 3900 sq ft of living space. Outstanding curb appeal with curved entrance roof, acrylic stucco & fantastic landscaping. Enter the spacious foyer and great room focused filled with natural light & view of yard. Custom chef kitchen, pantry, quartz countertops, gorgeous fireplace wall . Heated Porcelain tile floors, Walls of windows, main floor den/bedroom, office& access to outdoors. Bathroom , laundry, dog washing station, complete this level. Generous stairs to the massive primary suite, walk in closet, laundry room, spa ensuite, and a library or second closet or nursery space. Lower level even has a secret door! Bar area, media room, games area, exercise room or 4th bedroom, bathroom and loads of finished storage. Projection theatre equip/screen. Back garden is stunning. Aggregate concrete decks/patios, 3 car garage, professional landscaping. Discerning buyers may apply. (id:39198)
Property Details
Interior
Features
Upper Level Floor
Library
Primary Bedroom
Property History
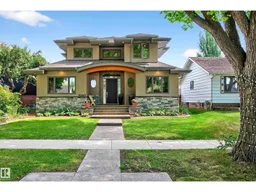 50
50
