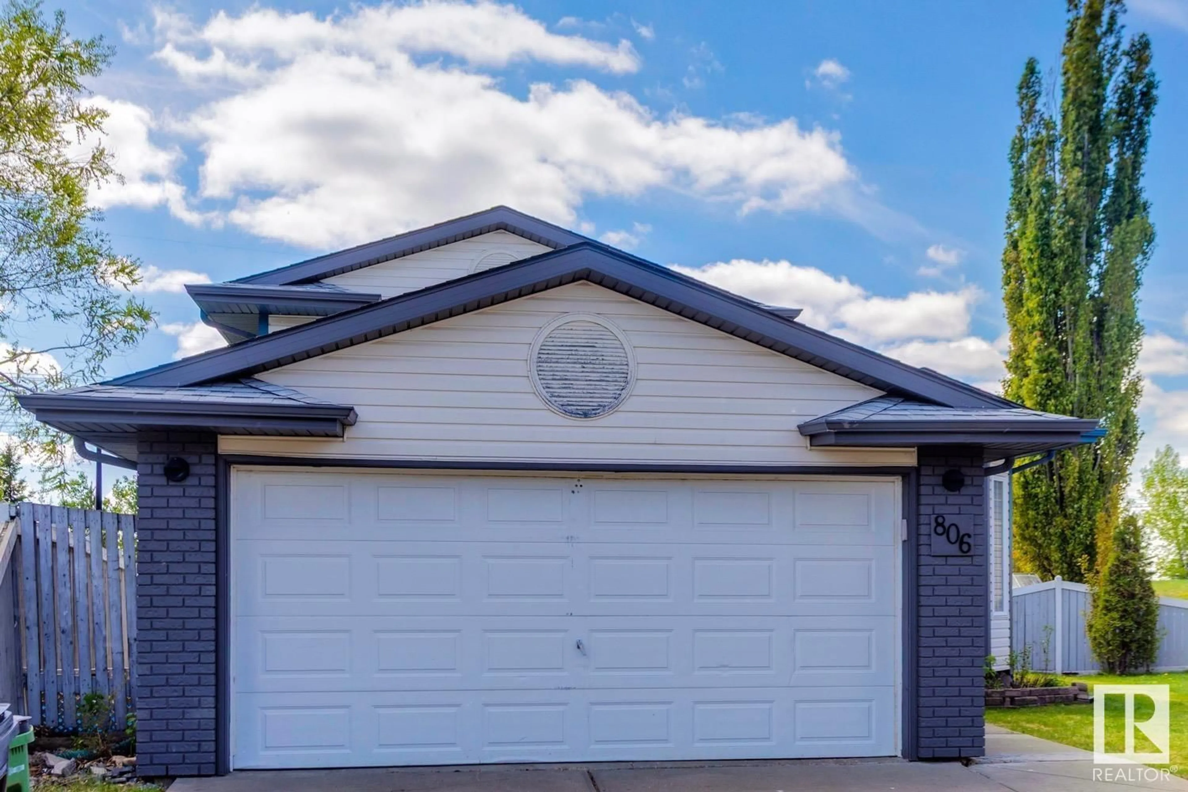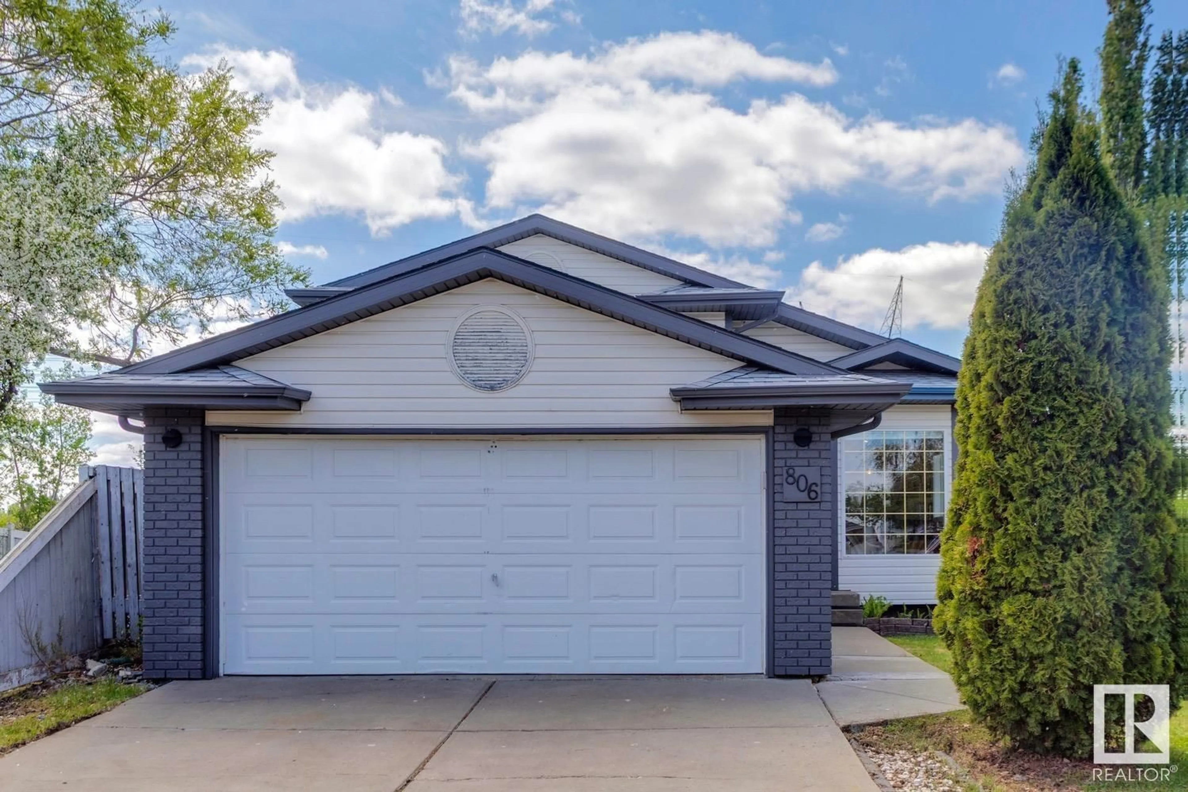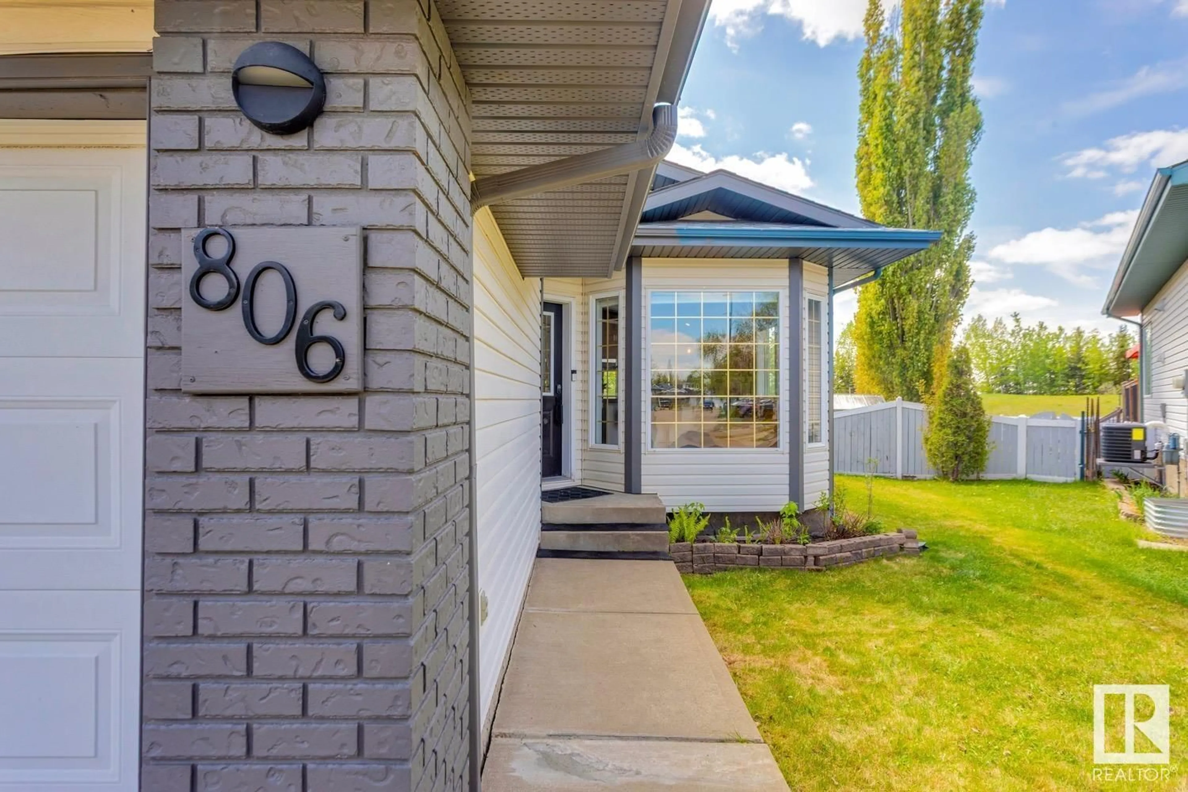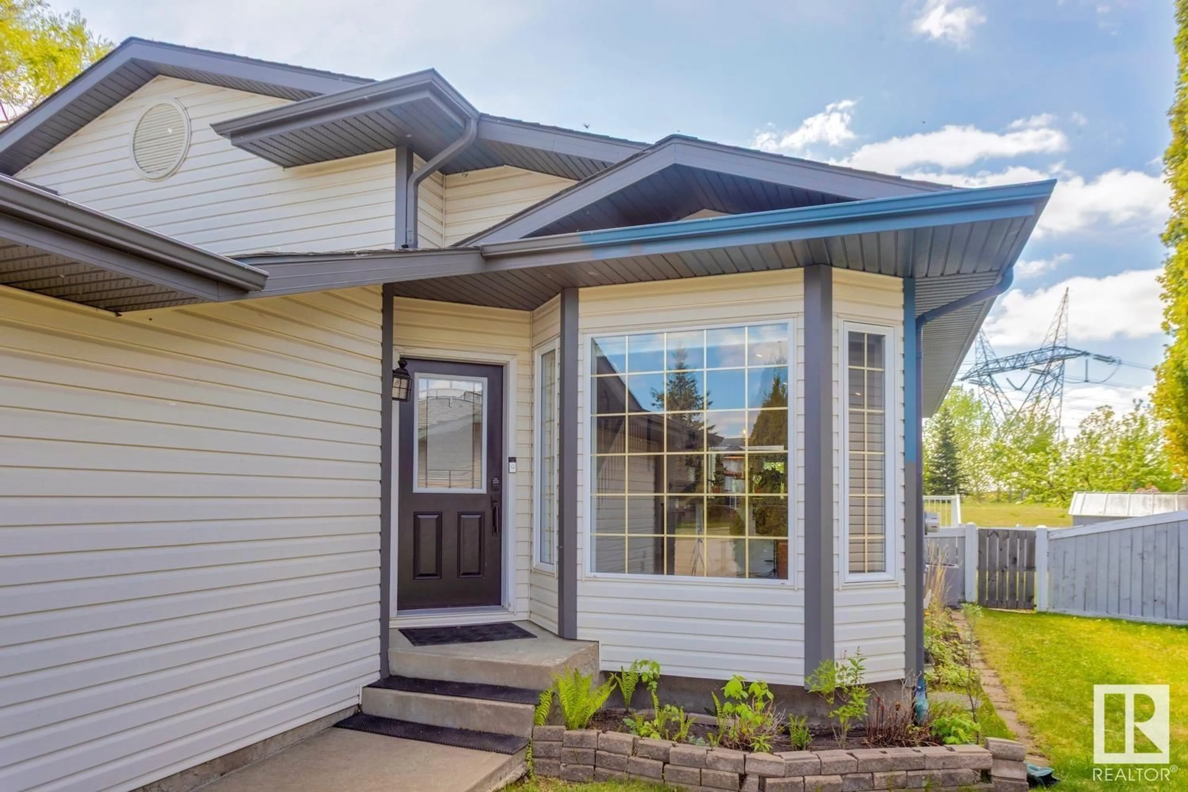NW - 806 118A ST, Edmonton, Alberta T6J6Z9
Contact us about this property
Highlights
Estimated ValueThis is the price Wahi expects this property to sell for.
The calculation is powered by our Instant Home Value Estimate, which uses current market and property price trends to estimate your home’s value with a 90% accuracy rate.Not available
Price/Sqft$432/sqft
Est. Mortgage$2,143/mo
Tax Amount ()-
Days On Market23 days
Description
Tucked away in Twin Brooks, this stylish 4-level split is your private urban escape. Set on one of the largest, most secluded south-facing yards in the area, this fully renovated home delivers standout value and lifestyle. Step into a bright and inviting main level where the living area flows into a modern kitchen featuring a gas range, concrete countertops, and sleek vinyl flooring. Upstairs offers a spacious guest bedroom and a beautiful primary retreat with a walkthrough closet and spa-inspired ensuite — complete with his-and-hers sinks and a glass shower. The lower level is perfect for relaxing, with a cozy fireplace and feature wood overmantel, an updated bathroom, and an additional bedroom. A fourth bedroom is located in the basement. Outside, unwind in your sprawling backyard oasis with mature trees, apple trees, and a fire pit. The Whitemud Creek and MacTaggart Sanctuary Trail are right out the back door, with quick access to the Henday, the upcoming LRT line, schools, and shopping. See yourself. (id:39198)
Property Details
Interior
Features
Main level Floor
Living room
4.56 x 3.76Kitchen
3.68 x 6.23Property History
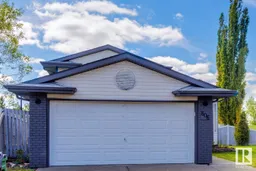 55
55
