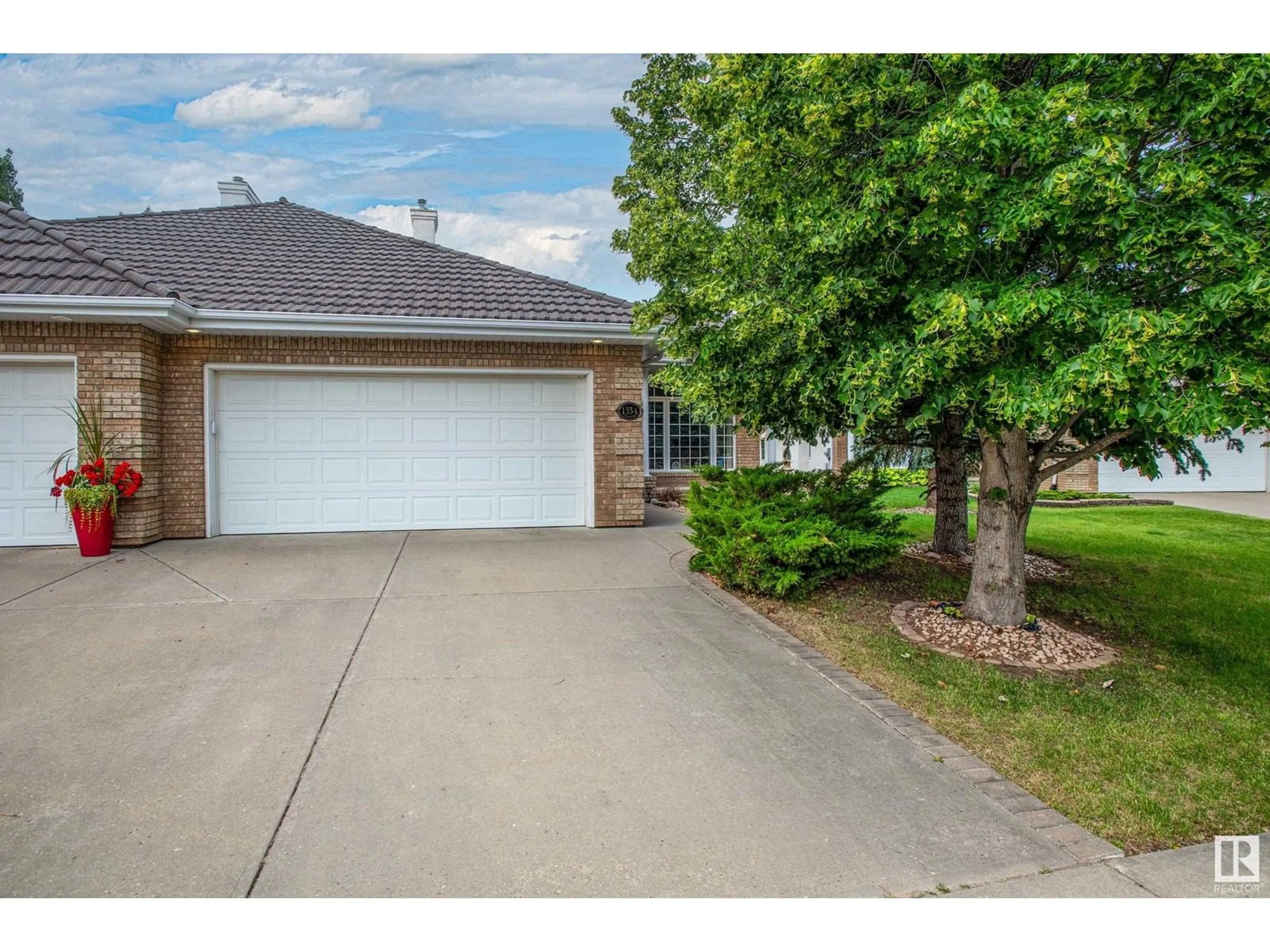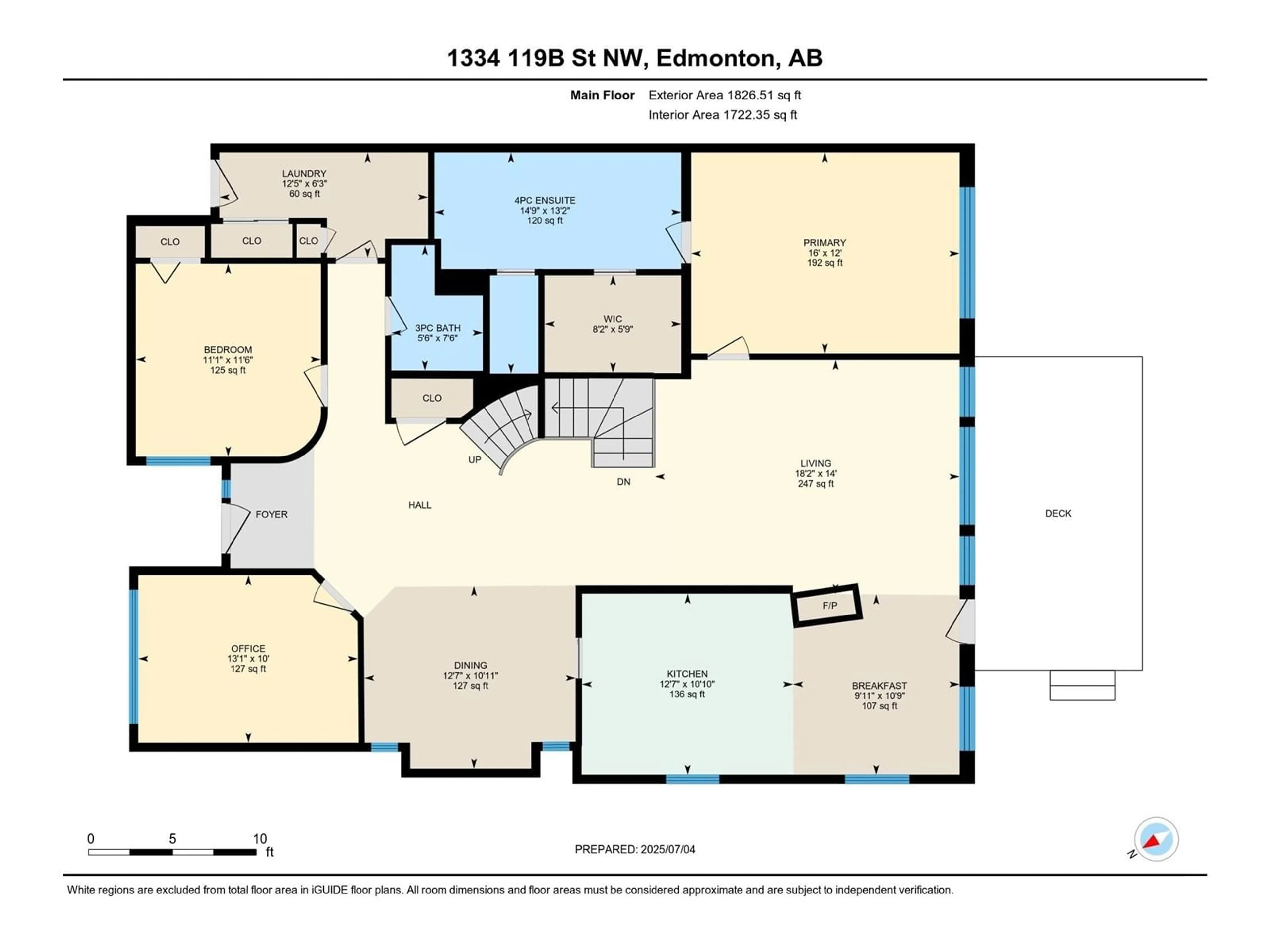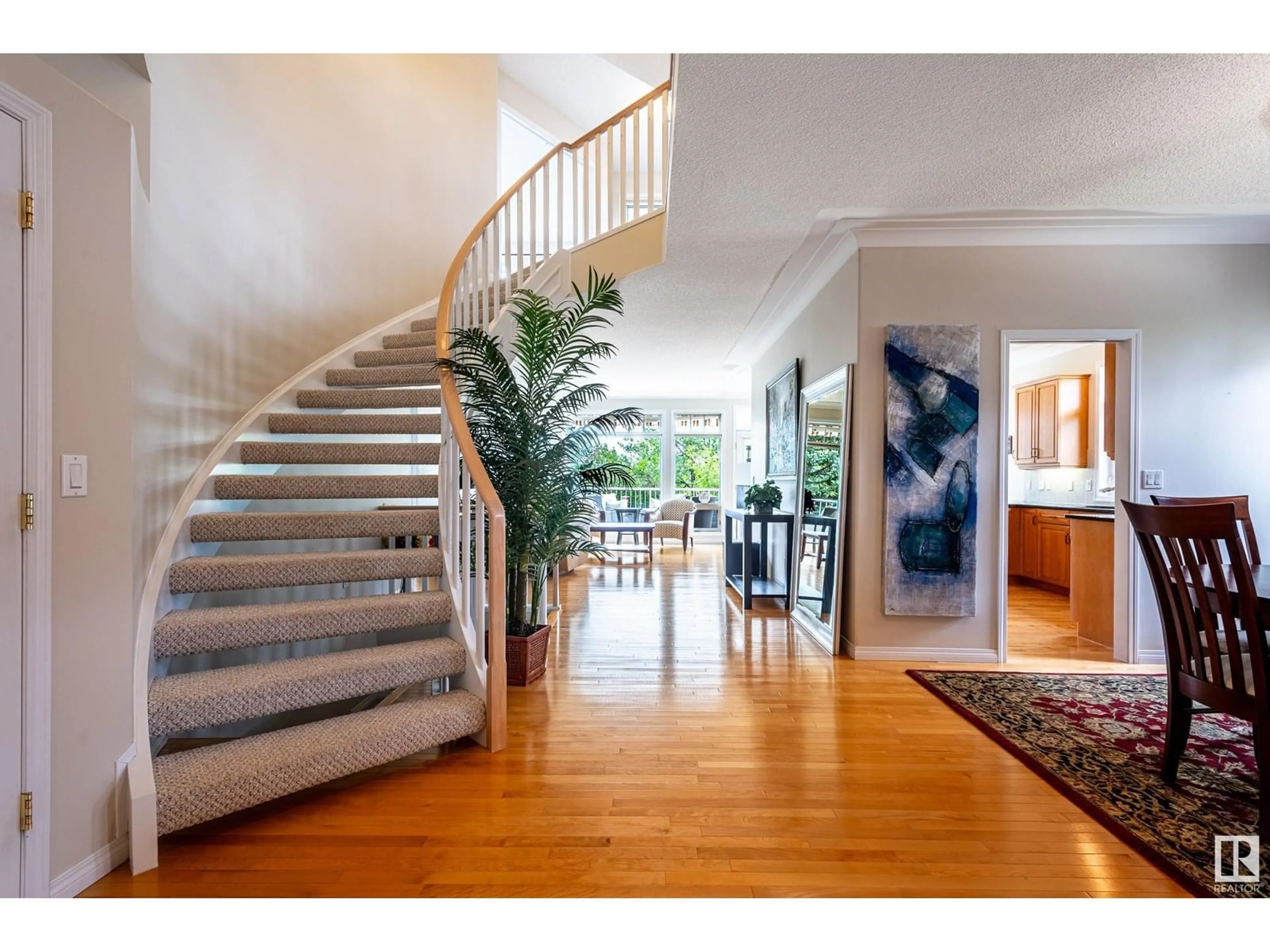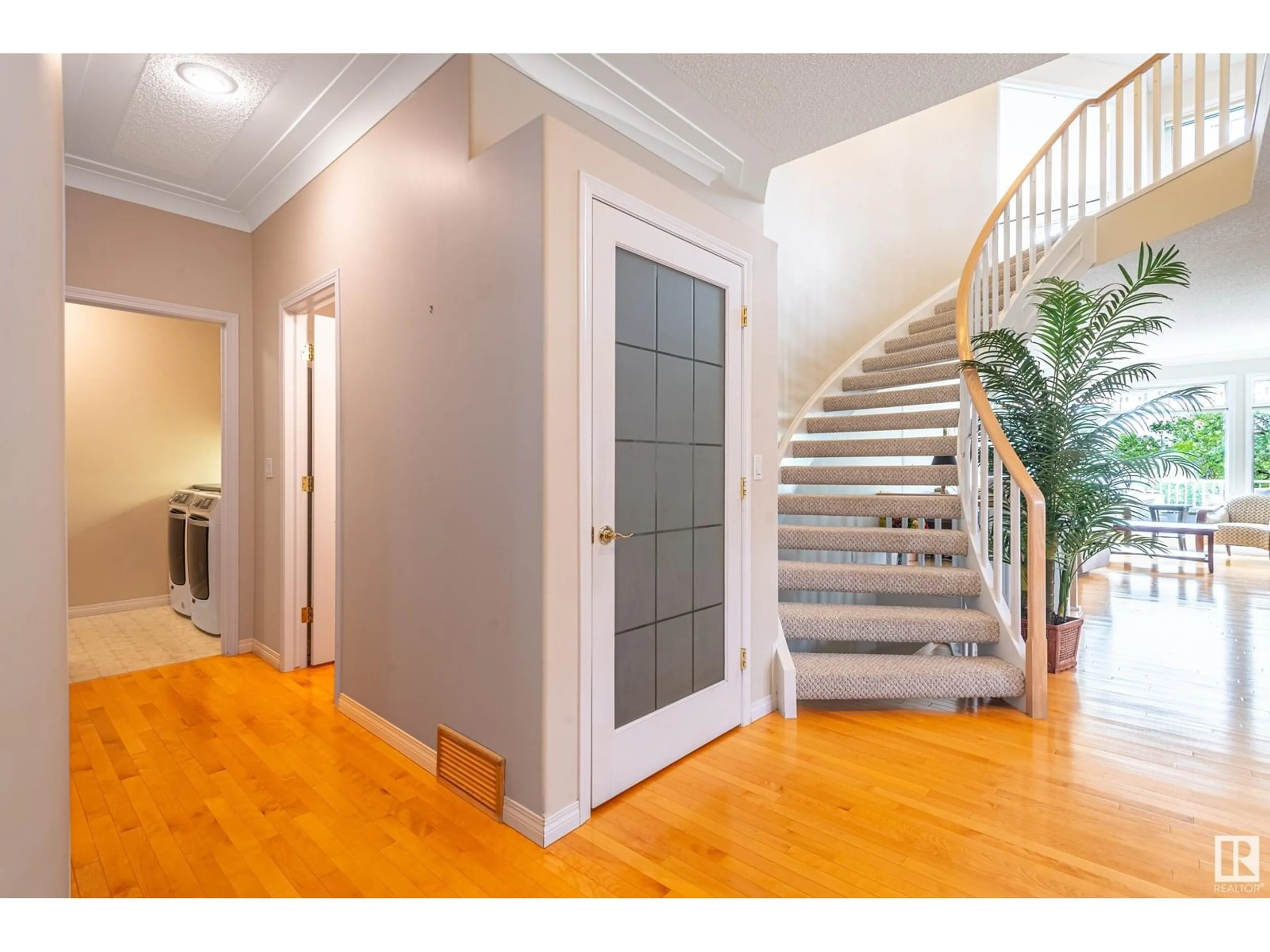NW - 1334 119B ST, Edmonton, Alberta T6J7H5
Contact us about this property
Highlights
Estimated valueThis is the price Wahi expects this property to sell for.
The calculation is powered by our Instant Home Value Estimate, which uses current market and property price trends to estimate your home’s value with a 90% accuracy rate.Not available
Price/Sqft$341/sqft
Monthly cost
Open Calculator
Description
Backing onto the Whitemud Creek Ravine & Mactaggart Sanctuary, this custom-built 2,540 sq ft bungalow in prestigious Brook Hollow offers spectacular SW panoramic views in a private crescent setting. The bright, open floor plan features a large foyer, dramatic staircase to a 600 sq ft loft (with fireplace, 2-pc bath, & private balcony), and oversized windows throughout. Main floor highlights include a formal dining room, den, spacious living room with gas fireplace, granite island kitchen, 2nd bedroom, and a luxurious primary suite with spa-like ensuite. The finished basement offers a 3rd bedroom, full bath & sitting room. Enjoy outdoor living on the large deck with a fully landscaped yard—maintenance-free with HOA covering lawn & snow care. Rare opportunity to live in a serene, natural setting with city amenities minutes away. It’s all here—location, luxury, and lifestyle! (id:39198)
Property Details
Interior
Features
Main level Floor
Den
Primary Bedroom
Living room
Dining room
Property History
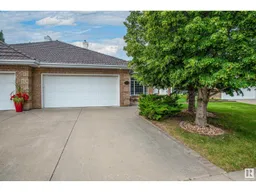 47
47
