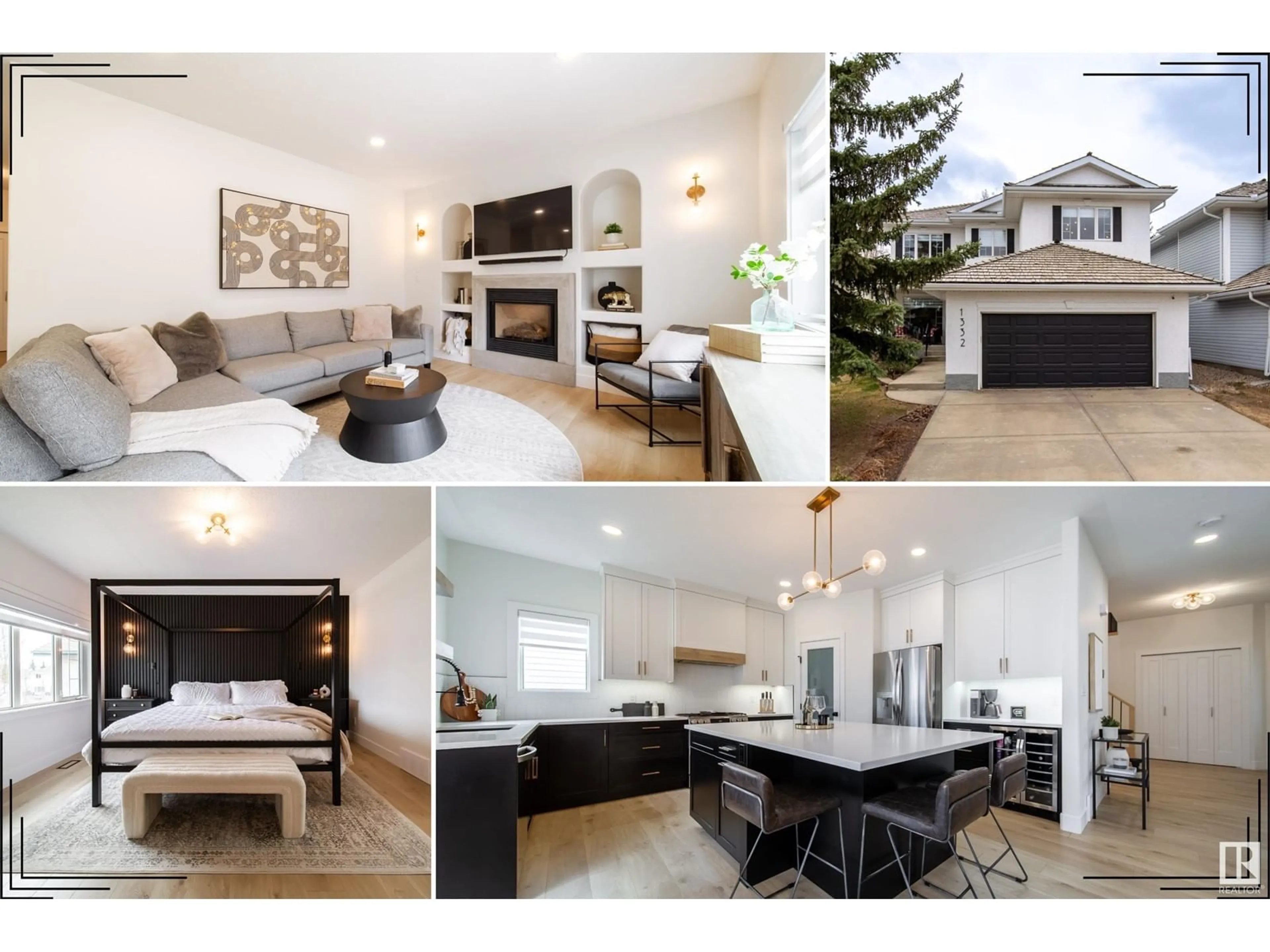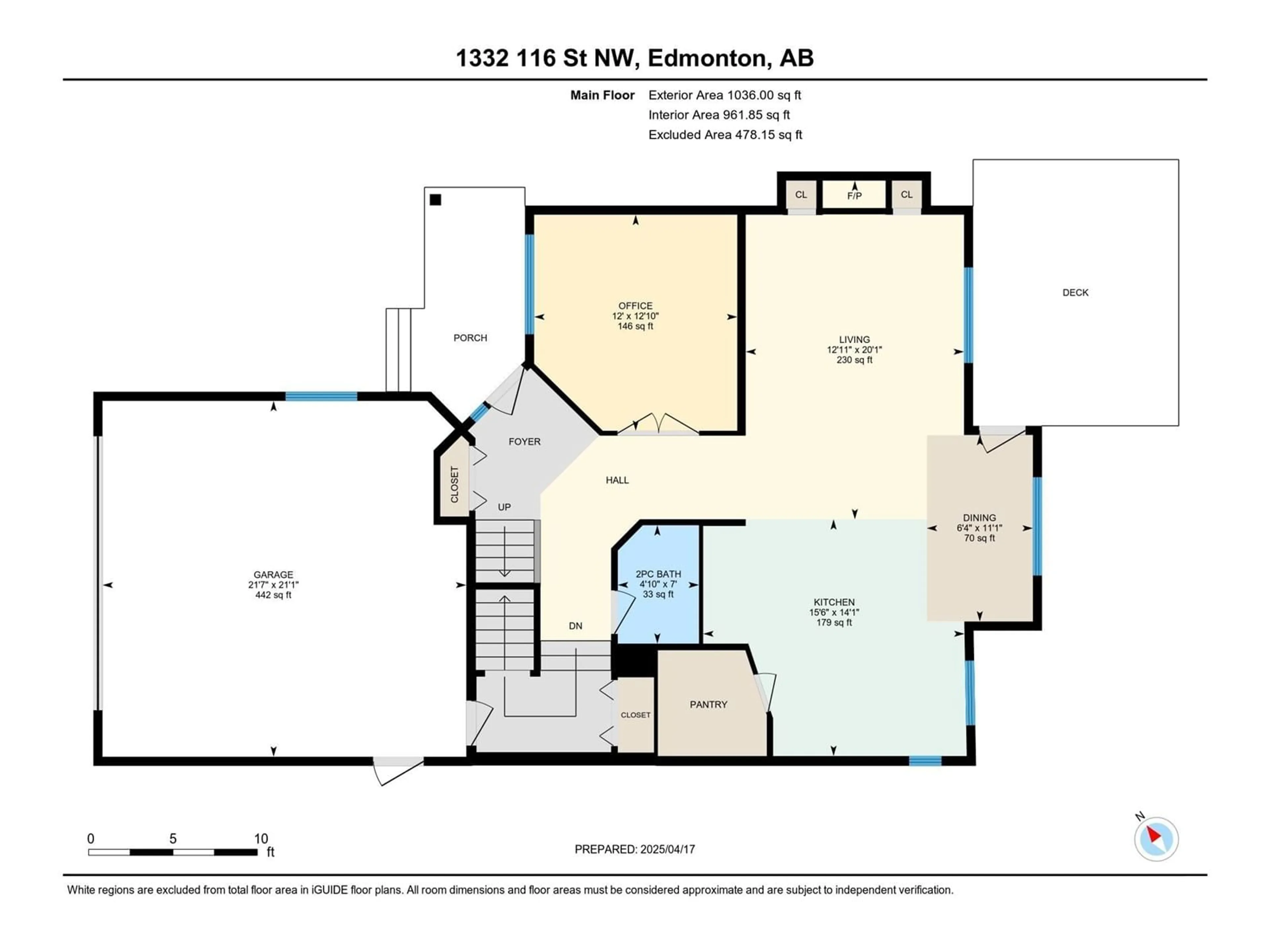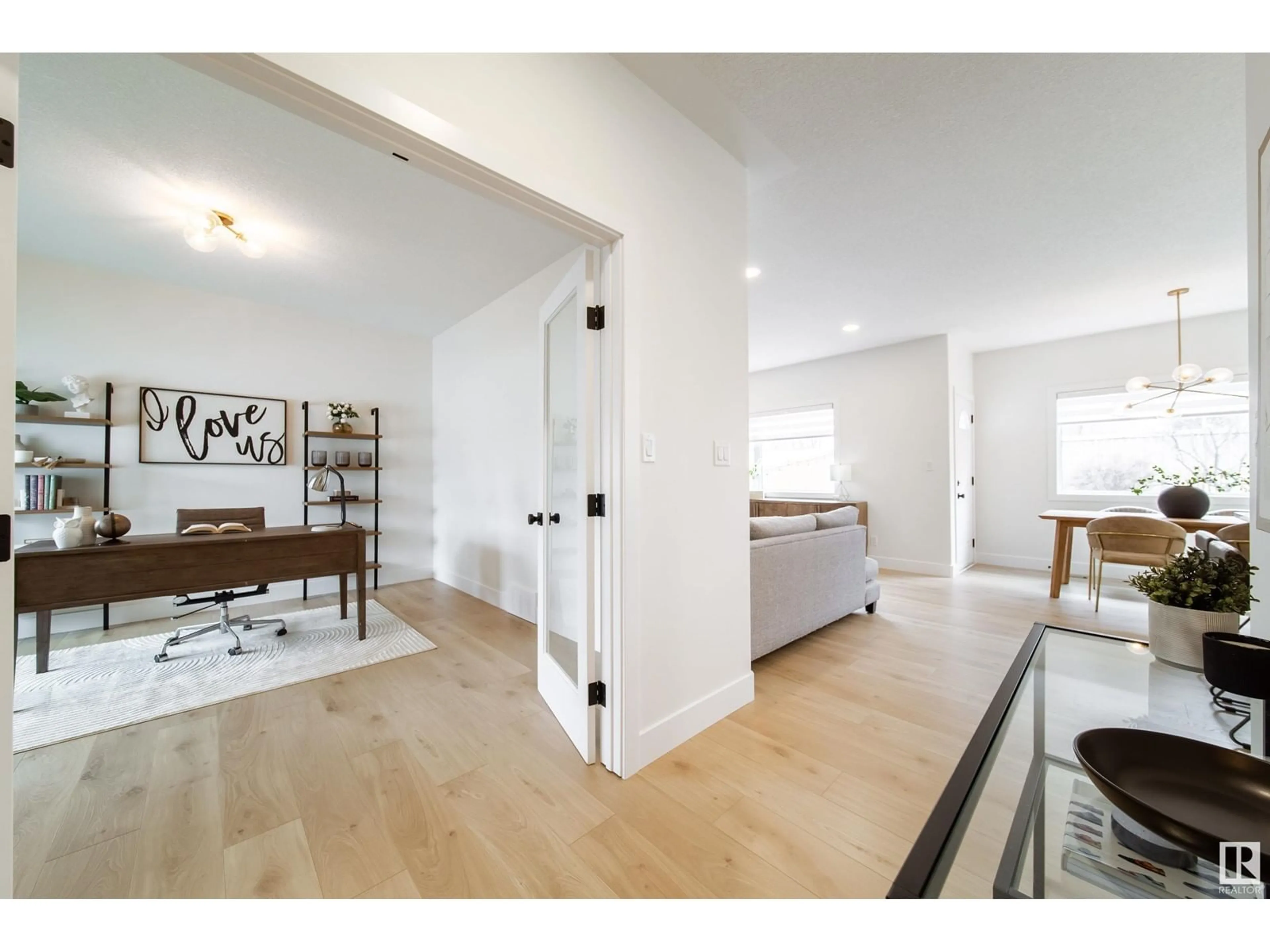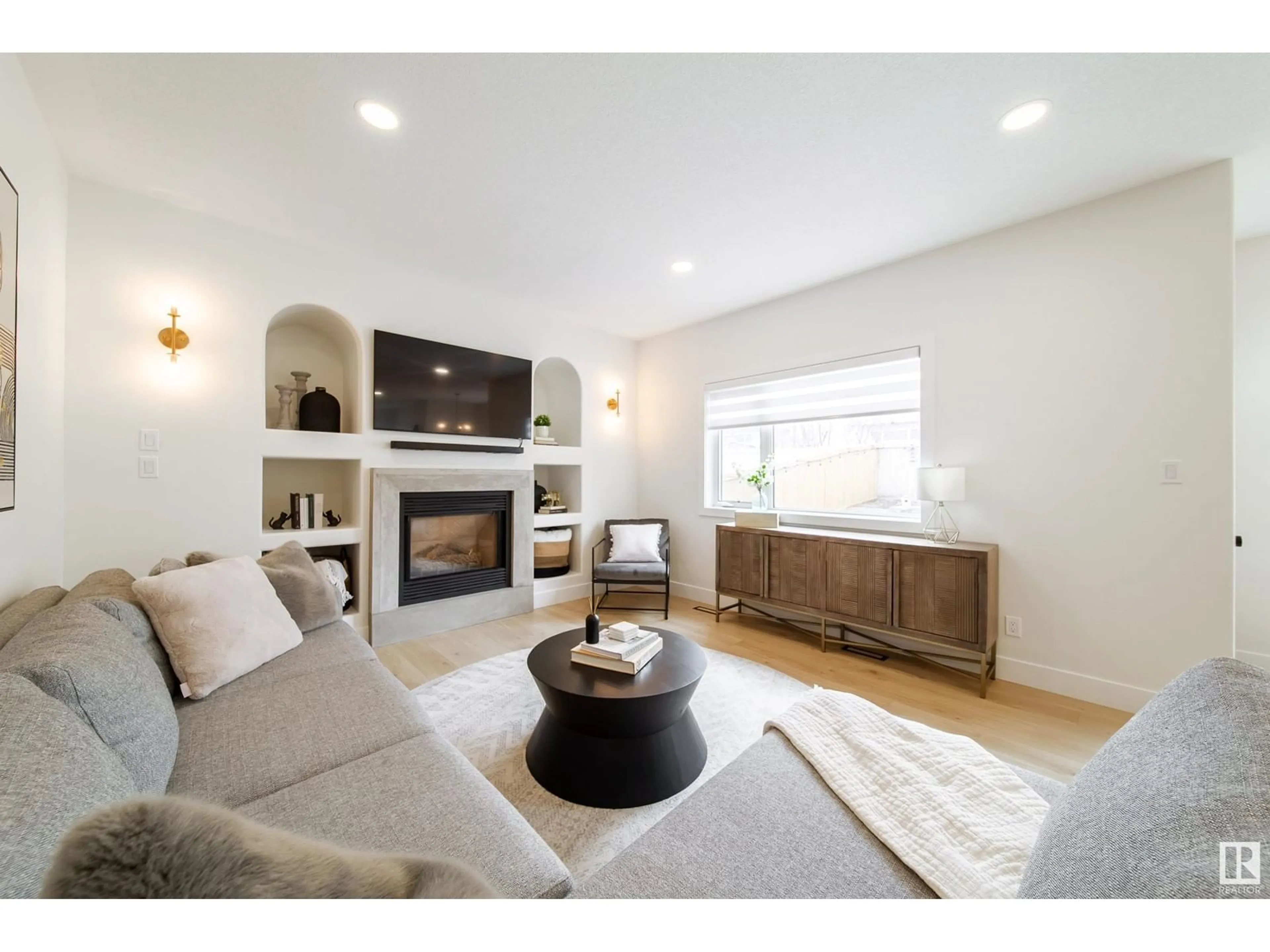NW - 1332 116 ST, Edmonton, Alberta T6J7B3
Contact us about this property
Highlights
Estimated ValueThis is the price Wahi expects this property to sell for.
The calculation is powered by our Instant Home Value Estimate, which uses current market and property price trends to estimate your home’s value with a 90% accuracy rate.Not available
Price/Sqft$339/sqft
Est. Mortgage$3,328/mo
Tax Amount ()-
Days On Market1 day
Description
Sensational RESTORATION in sought-after TWIN BROOKS! This professionally renovated beauty offers a total of 3,000+ sq.ft of stylish living space and a layout that balances function & flair. The heart of the home is the custom kitchen—loaded with cabinets, quartz counters, seating, coffee bar & wine fridge! Cozy up in the living room with gas fireplace or get productive in the main floor office. Upstairs features a vaulted bonus room, 3 spacious bedrooms including a luxurious primary suite with walk-in closet, spa-inspired ensuite with heated floors, dual vanity, free-standing tub & walk-in shower. Upper level laundry & 5-pc main bath add convenience. Fully finished basement offers a rec room, bedroom & tons of storage. Step outside to your sunny, south-facing backyard oasis—then cool off with central A/C! All this just steps from Whitemud & Blackmud Ravine trails, walking distance to schools, parks & playgrounds. This home has it all—space, elegance & an unbeatable location! (id:39198)
Property Details
Interior
Features
Main level Floor
Living room
12'11 x 20'1"Dining room
6'4" x 11'1"Kitchen
15'6" x 14'1"Den
12' x 12'10"Exterior
Parking
Garage spaces -
Garage type -
Total parking spaces 4
Property History
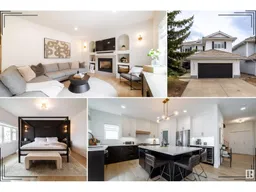 48
48
