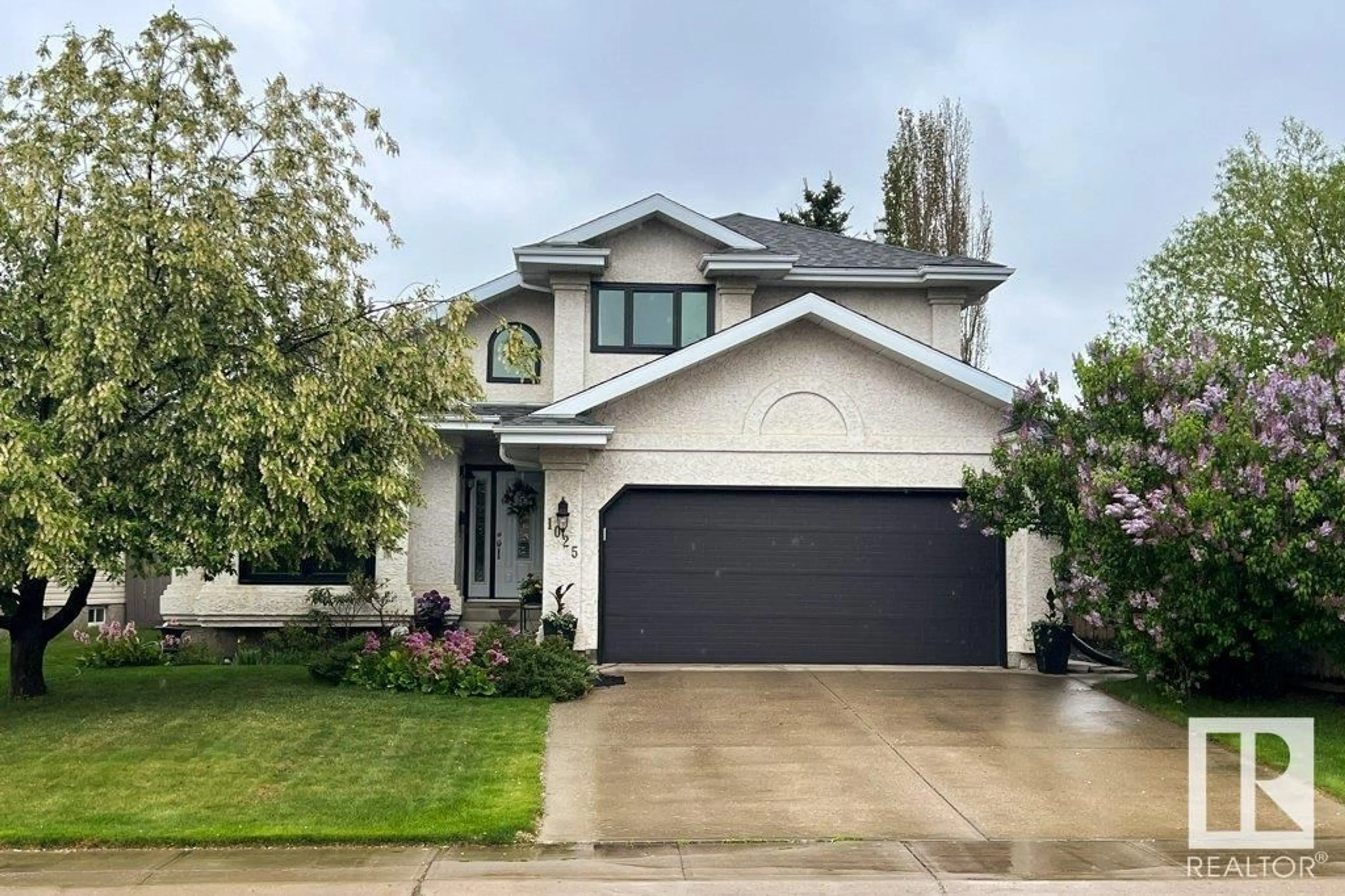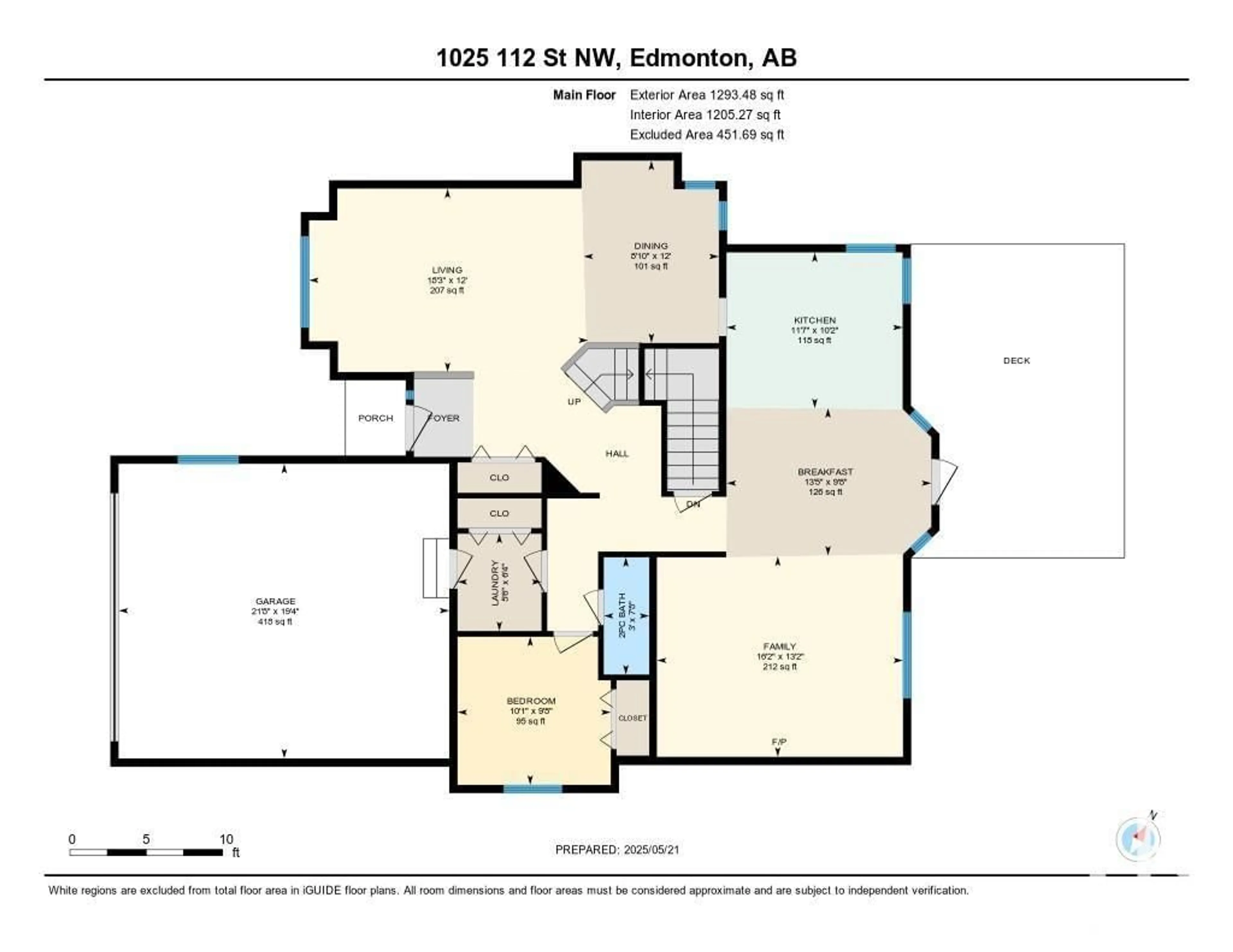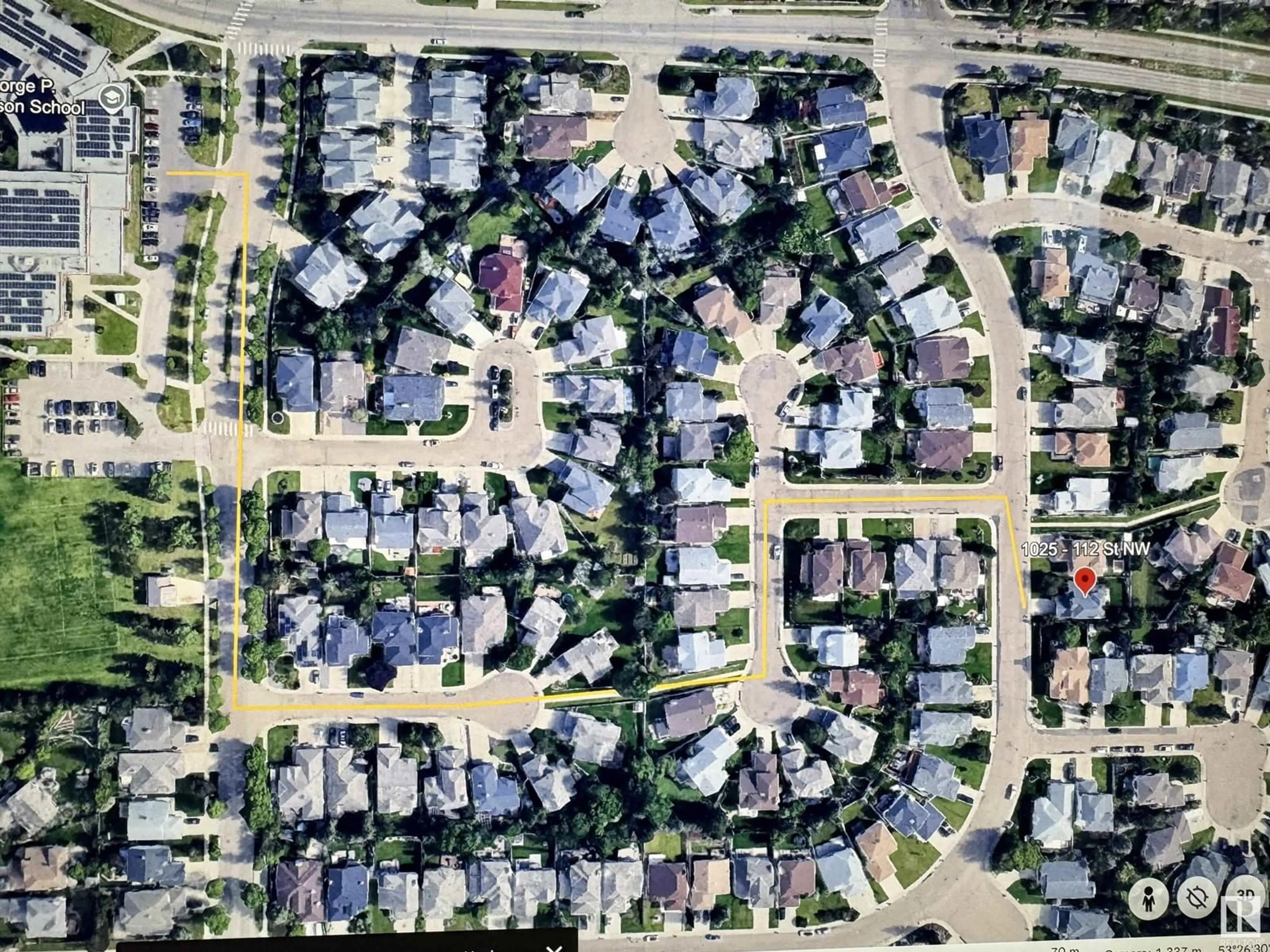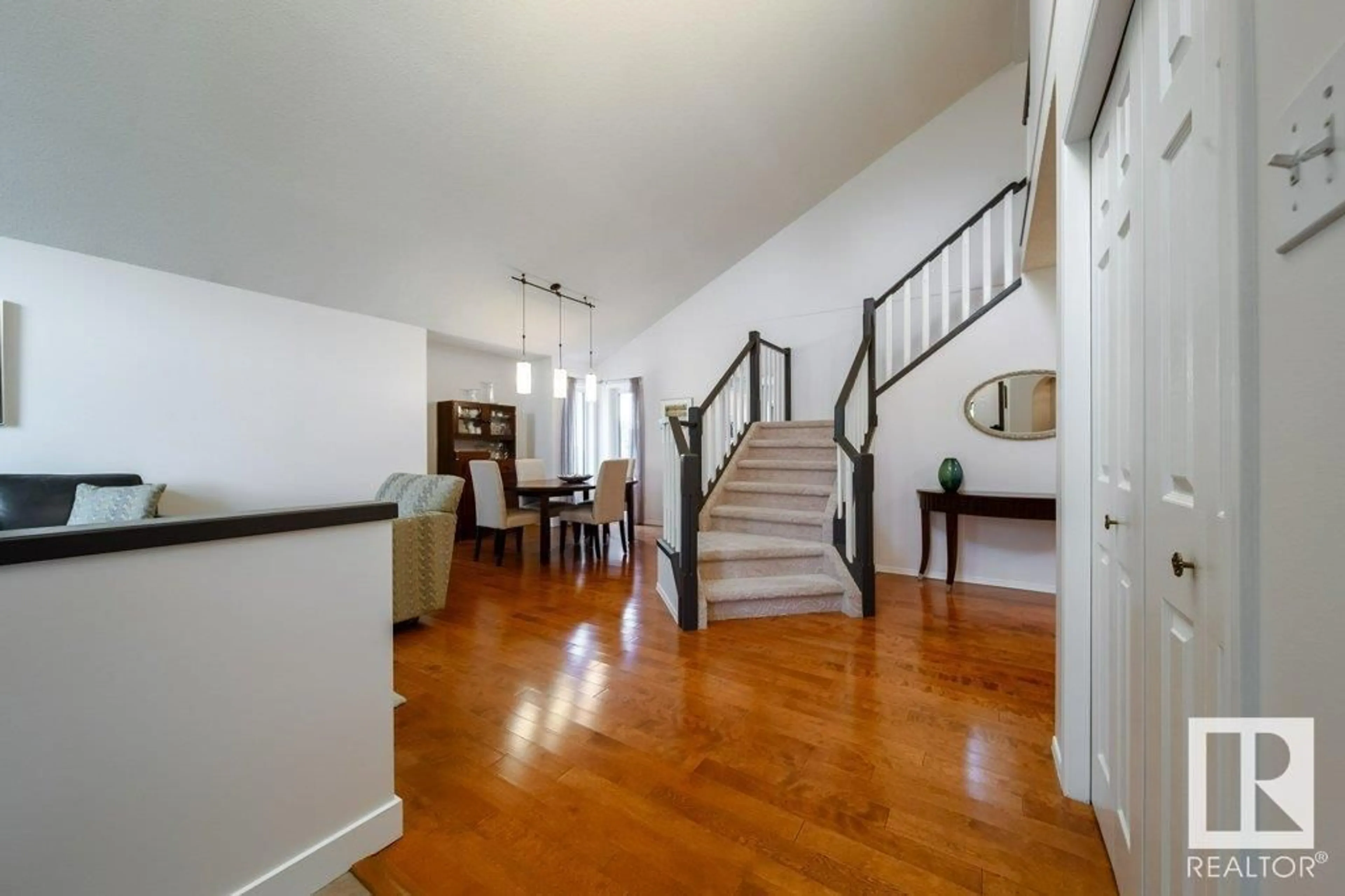NW - 1025 112 ST, Edmonton, Alberta T6J6S1
Contact us about this property
Highlights
Estimated ValueThis is the price Wahi expects this property to sell for.
The calculation is powered by our Instant Home Value Estimate, which uses current market and property price trends to estimate your home’s value with a 90% accuracy rate.Not available
Price/Sqft$298/sqft
Est. Mortgage$2,770/mo
Tax Amount ()-
Days On Market16 days
Description
Look NO further....this METICULOUSLY cared for ORIGINAL OWNER home is a gem in the HEART of Twin Brooks. NO POLY B. 4+1 bedrooms, 3.5 baths, Finished Bsmt, dbl ATTACHED Garage with side door to yard. Main floor has hardwood throughout, tile, NEW PAINT, light fixtures. Living/Dining Room with VAULTED ceiling, KITCHEN with NEWER CABINETS, newer SS appl, granite countertops and breakfast nook with Garden Door to your deck and backyard. Family Room with a gas fireplace, 4th bdrm or could be used as a den, MAIN FLOOR LAUNDRY and a 2 piece bath. Upper level.. Primary Bedroom with a large walk in closet and 4 piece ensuite with tiled shower and jetted tub, 2 other spacious bedrooms and a 4 piece main bath. Basement has a 3 piece bath, 5th bedroom with walk in closet, Rec Rm and a large storage area with shelving & workbench that stay. Roof was replaced 8 yrs ago (25 year warranty). WALKING distance to schools, transit, future LRT, shopping, walking trails, parks. Close to Henday, Airport. (id:39198)
Property Details
Interior
Features
Main level Floor
Living room
12" x 18'3"Dining room
8'10" x 12'Kitchen
10"2" x 11'7"Family room
13'2" x 16'2"Exterior
Parking
Garage spaces -
Garage type -
Total parking spaces 4
Property History
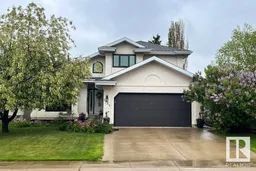 56
56
