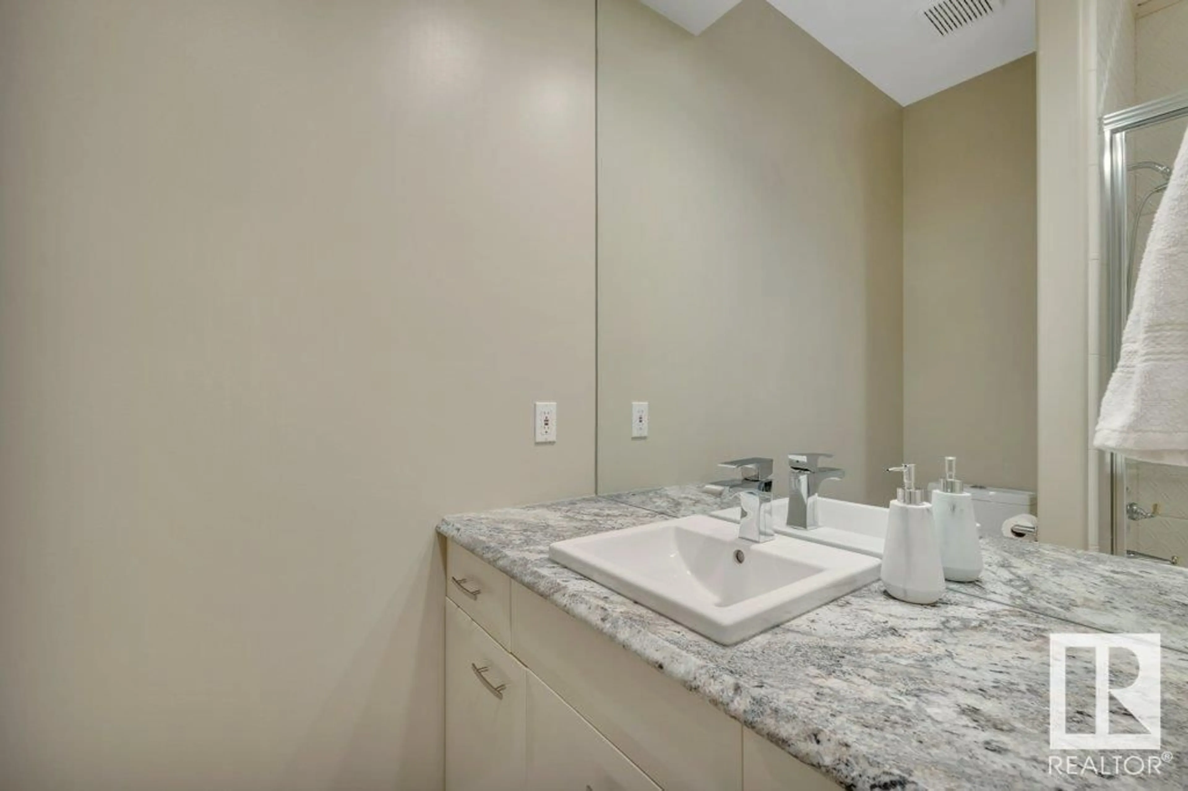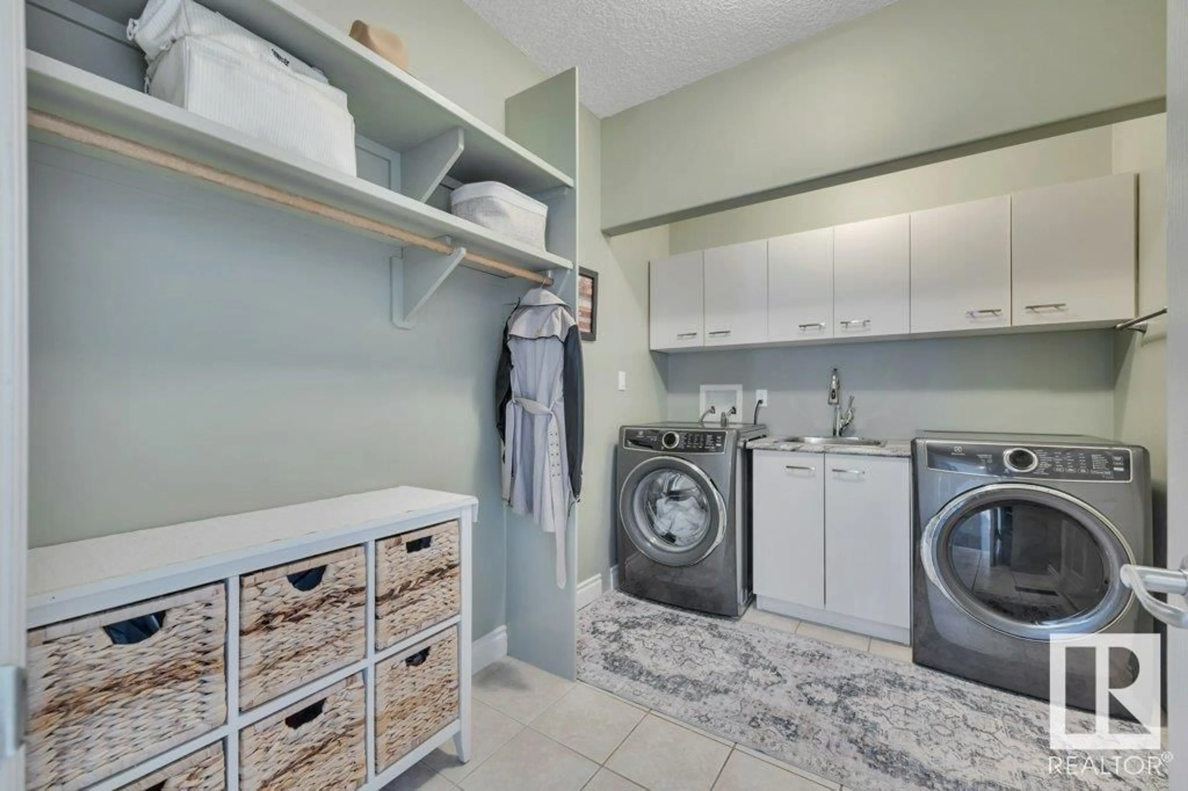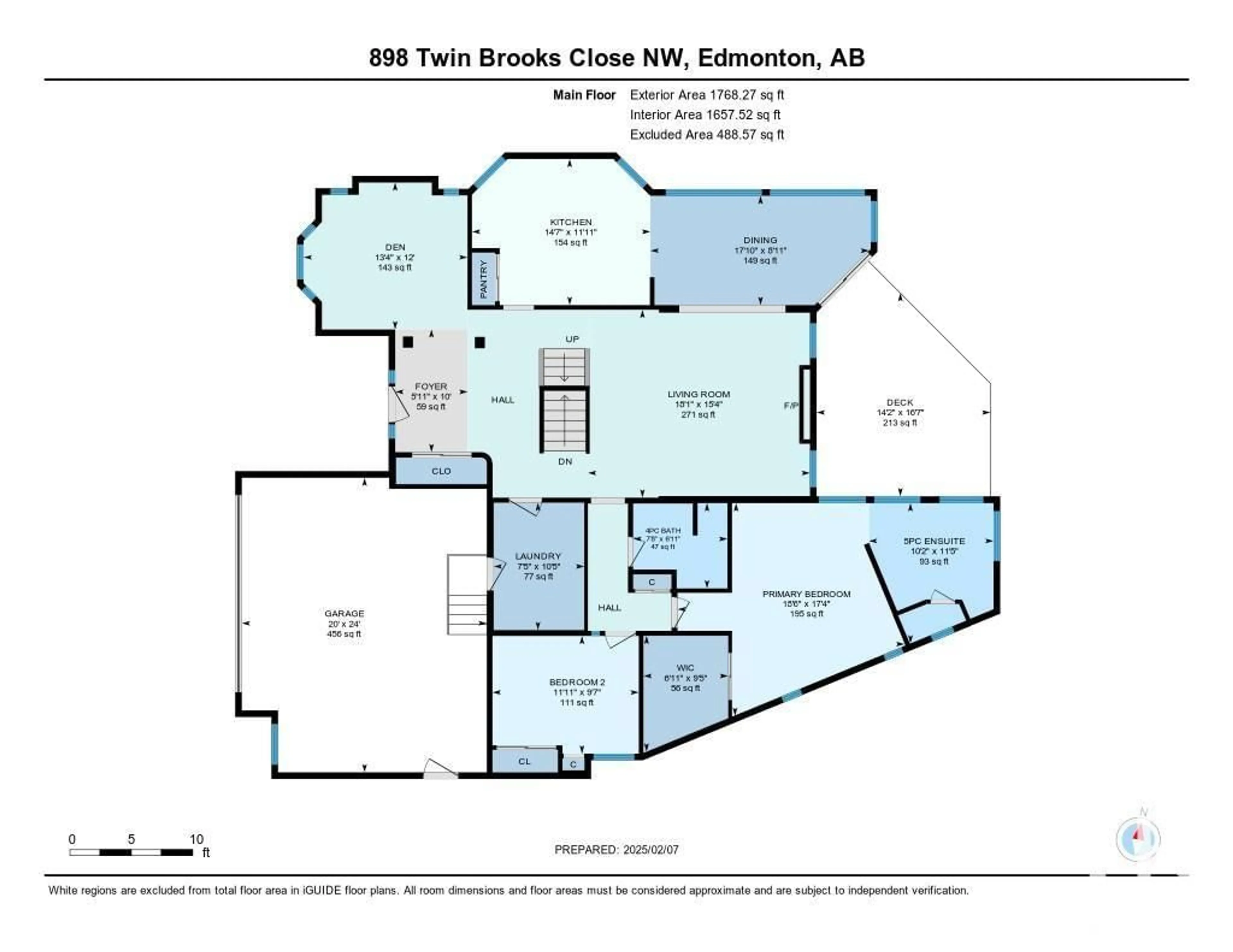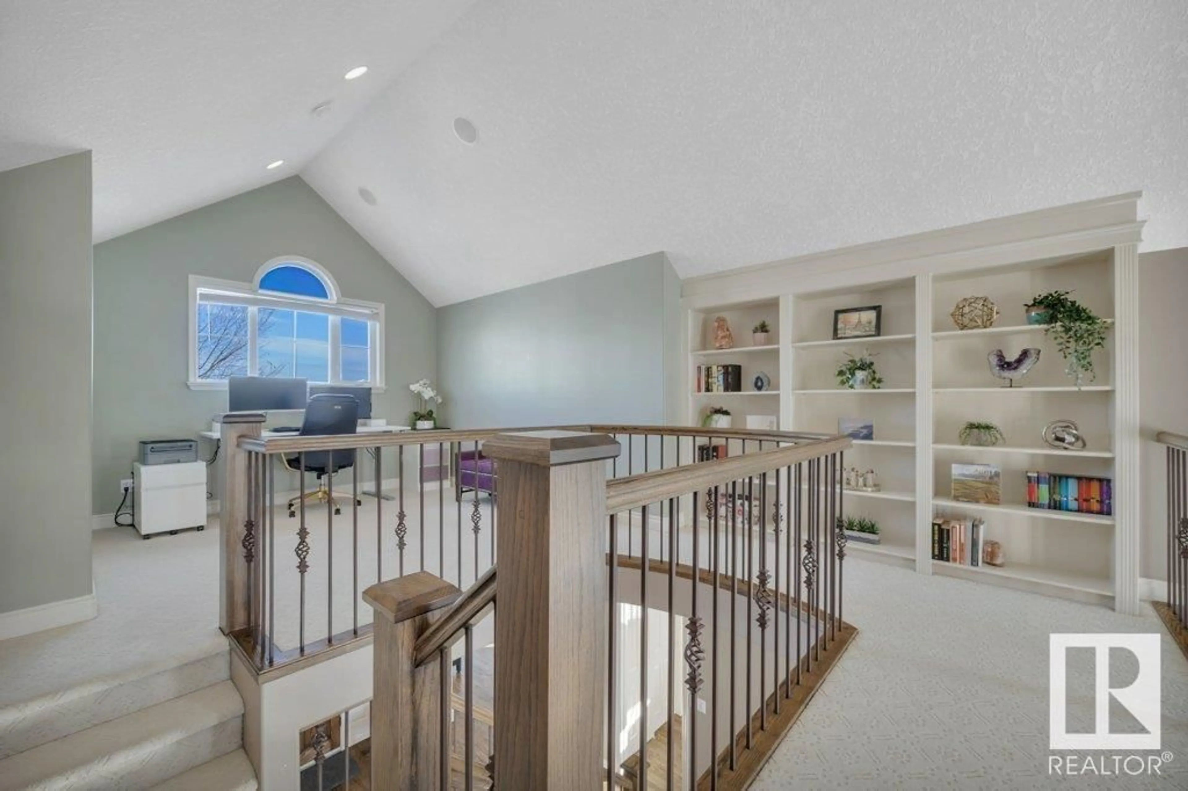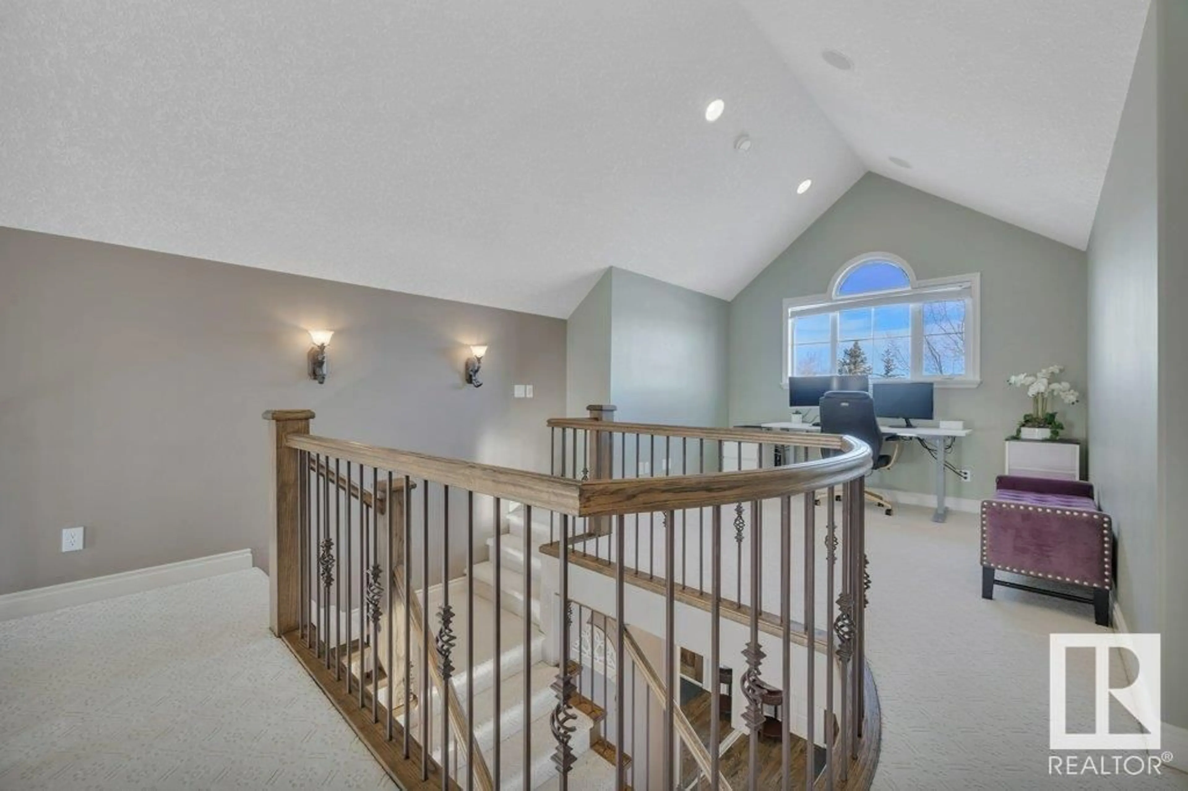898 TWIN BROOKS CL, Edmonton, Alberta T6J7G4
Contact us about this property
Highlights
Estimated ValueThis is the price Wahi expects this property to sell for.
The calculation is powered by our Instant Home Value Estimate, which uses current market and property price trends to estimate your home’s value with a 90% accuracy rate.Not available
Price/Sqft$400/sqft
Est. Mortgage$3,607/mo
Tax Amount ()-
Days On Market2 days
Description
LUXURY & COMFORT in Edmonton’s sought-after SW! This renovated 4-bed, 3-bath bungalow is nestled steps from the ravine & trails in QUIET Twin Brooks Close and faces the Nature Park. The circular drive & grand front entrance welcome you into a stunning interior. Vaulted ceilings, striking fireplace wall, & spacious loft with open-to-below walkway. Gourmet kitchen & dining area has granite countertops, updated appliances, expansive sunny windows & patio doors to the south-facing deck where you can unwind in the privacy of the hot tub. Mostly new basement (2024) includes 2 bedrooms, a full bath with a steam shower, a family/rec area, & huge storage room. Stay cozy from in-floor heating throughout the basement & under all tiled areas, and cool from central A/C. Oversized garage has room for all the toys. Low-maintenance landscaping has flagstone, year-round greenery & perennials. Combining luxury, comfort & location, this executive home is a rare gem! (id:39198)
Property Details
Interior
Features
Main level Floor
Living room
5.52 x 4.67Dining room
5.43 x 2.72Kitchen
4.43 x 3.63Den
4.07 x 3.65Property History
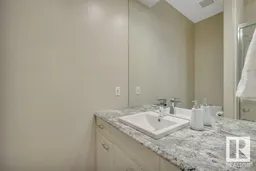 61
61