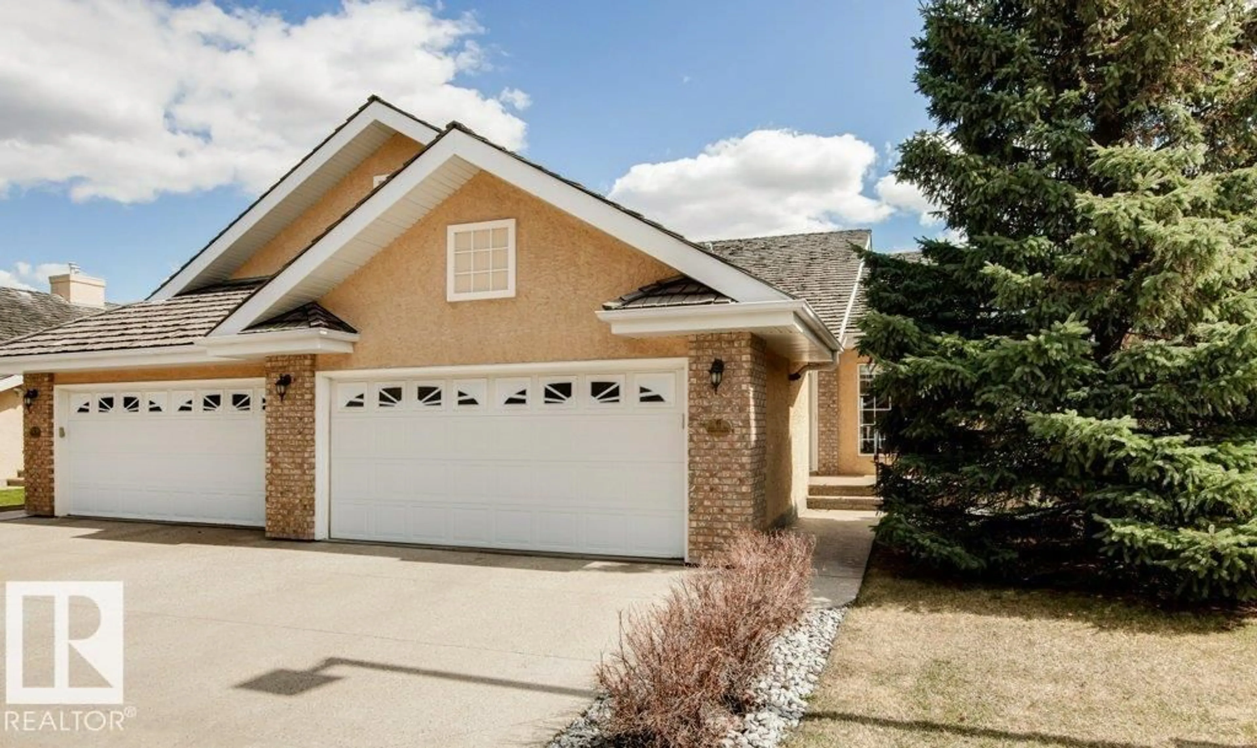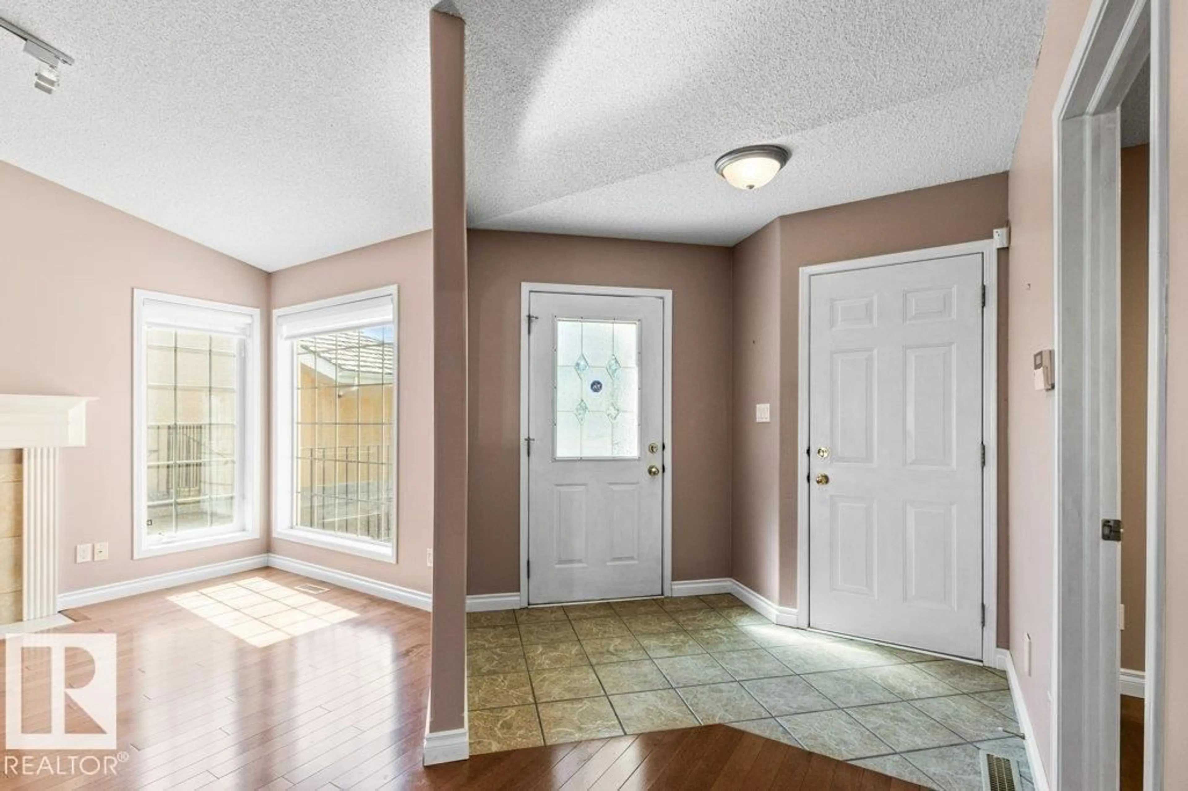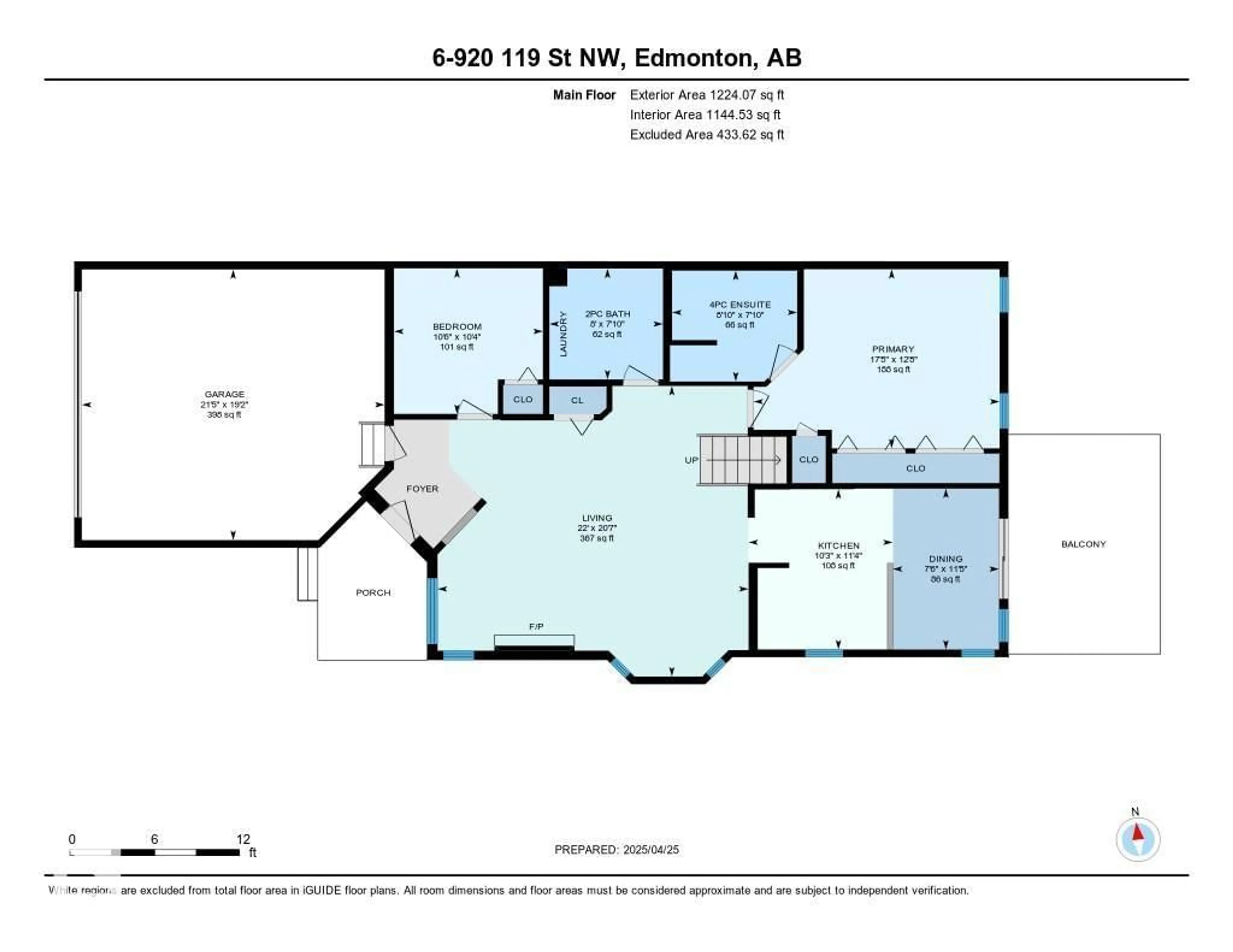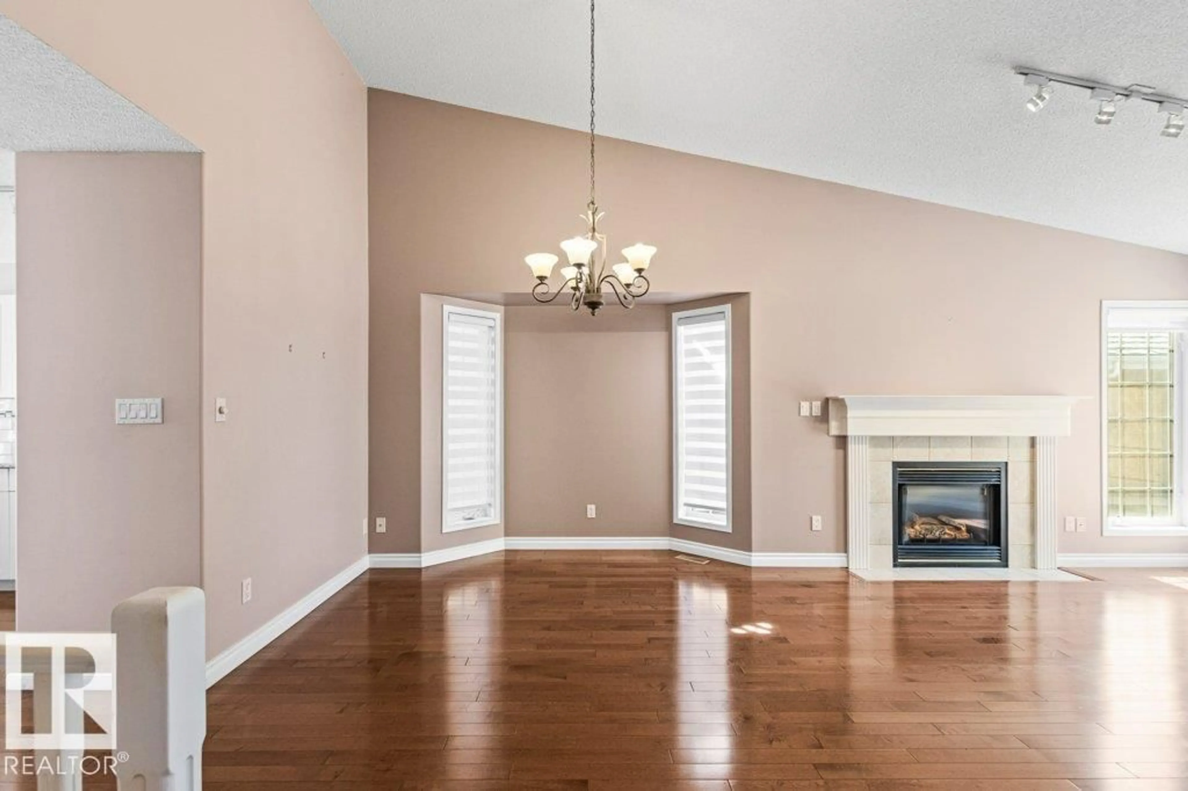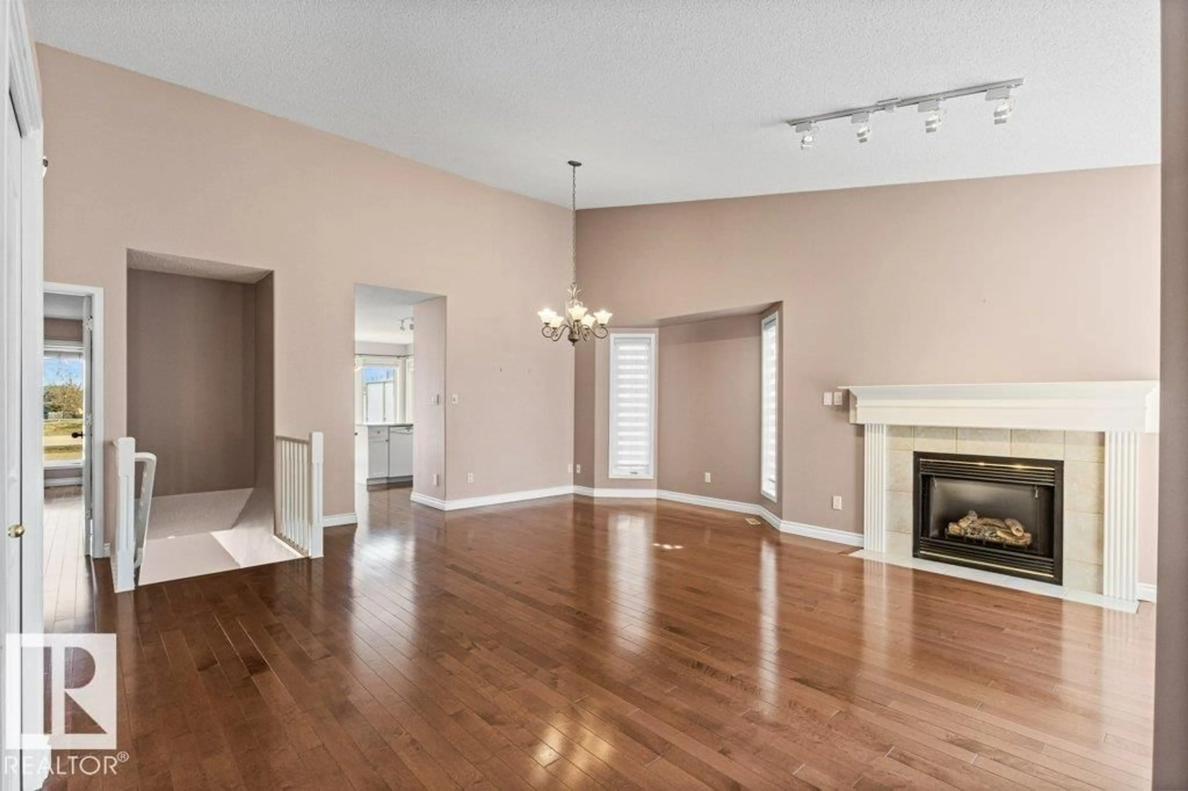#6 - 920 119 ST, Edmonton, Alberta T6J7H1
Contact us about this property
Highlights
Estimated valueThis is the price Wahi expects this property to sell for.
The calculation is powered by our Instant Home Value Estimate, which uses current market and property price trends to estimate your home’s value with a 90% accuracy rate.Not available
Price/Sqft$424/sqft
Monthly cost
Open Calculator
Description
Welcome to the GATED Adult Community of West Creek at Twin Brooks! This WALK-OUT bungalow unit offers over 1224 sq.ft. plus a fully finished bsmt. SUPBERB LOCATION just steps from MacTaggert Sanctuary & Whitemud Creek Ravine. As you step in the front door you will appreciate the hardwood flooring, vaulted ceilings, gas fireplace & abundance of windows. The kitchen has been updated with extra added cabinetry, updated cabinet fronts & beautiful granite countertops in the past 5 yrs. You will also appreciate the undercabinet lighting & 1 yr old fridge. The main floor also offers convenient laundry (w/d just over 2 yrs old), a 1/2 bath for guests, den & large primary suite (complete w/ full ensuite & plenty of closet space). The basement offers a large family room, another large bdrm, full bath plus an enormous storage room (complete with stand up freezer only 3 yrs old). Other features of this property are the double attached garage, central vac, enlarged upper deck w/ gas BBQ hook up. You'll be Impressed! (id:39198)
Property Details
Interior
Features
Main level Floor
Living room
6.27 x 6.71Dining room
3.47 x 2.29Kitchen
3.46 x 3.11Den
3.14 x 3.21Exterior
Parking
Garage spaces -
Garage type -
Total parking spaces 4
Condo Details
Amenities
Vinyl Windows
Inclusions
Property History
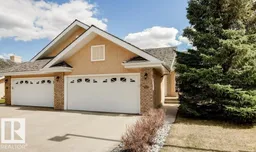 59
59
