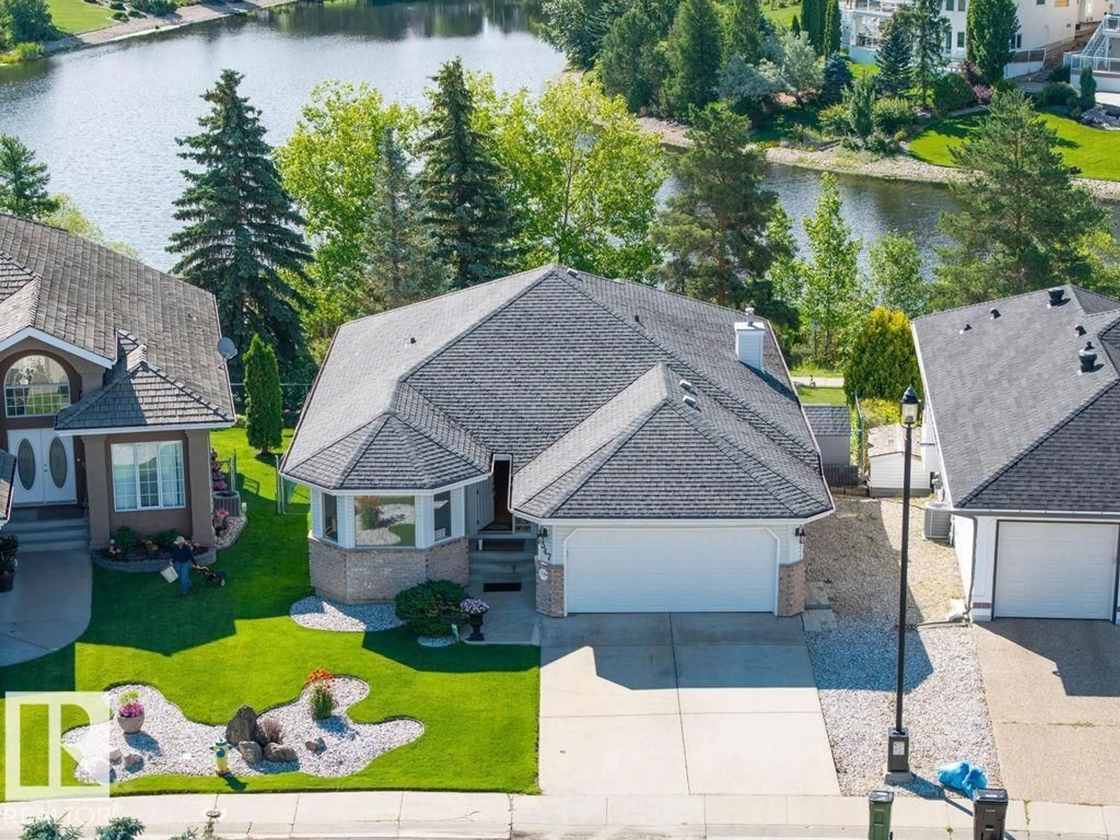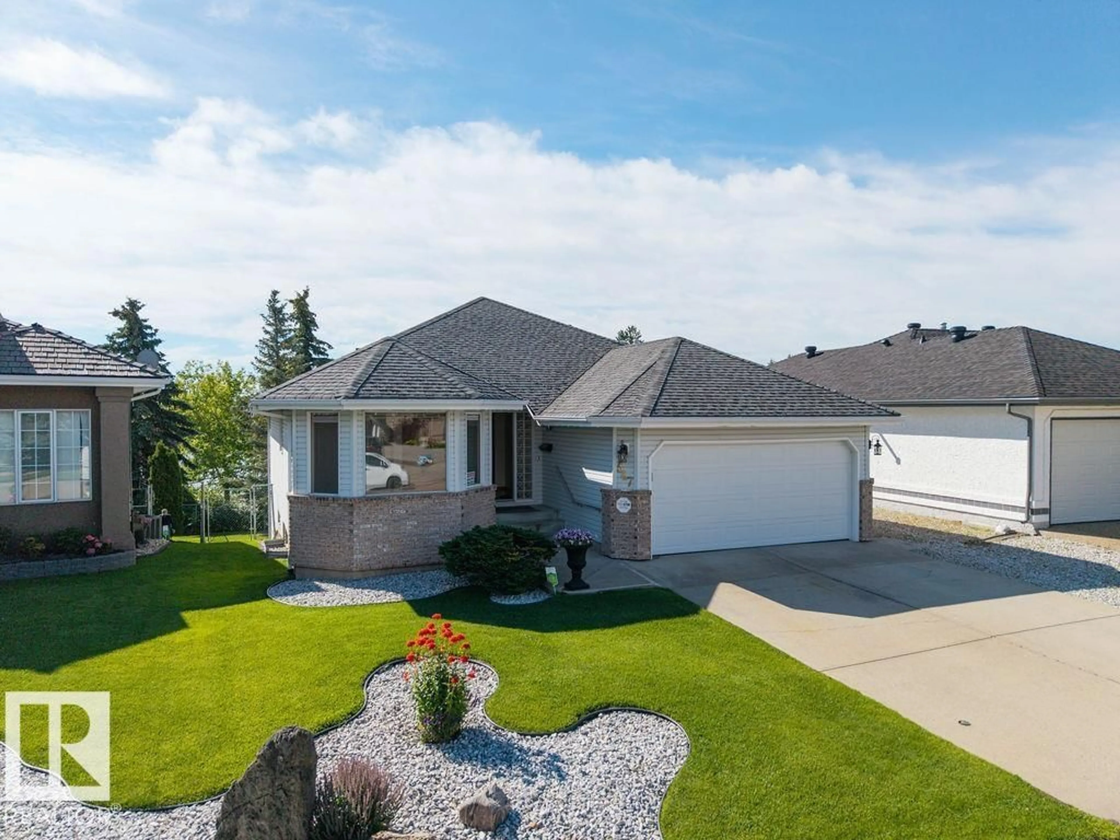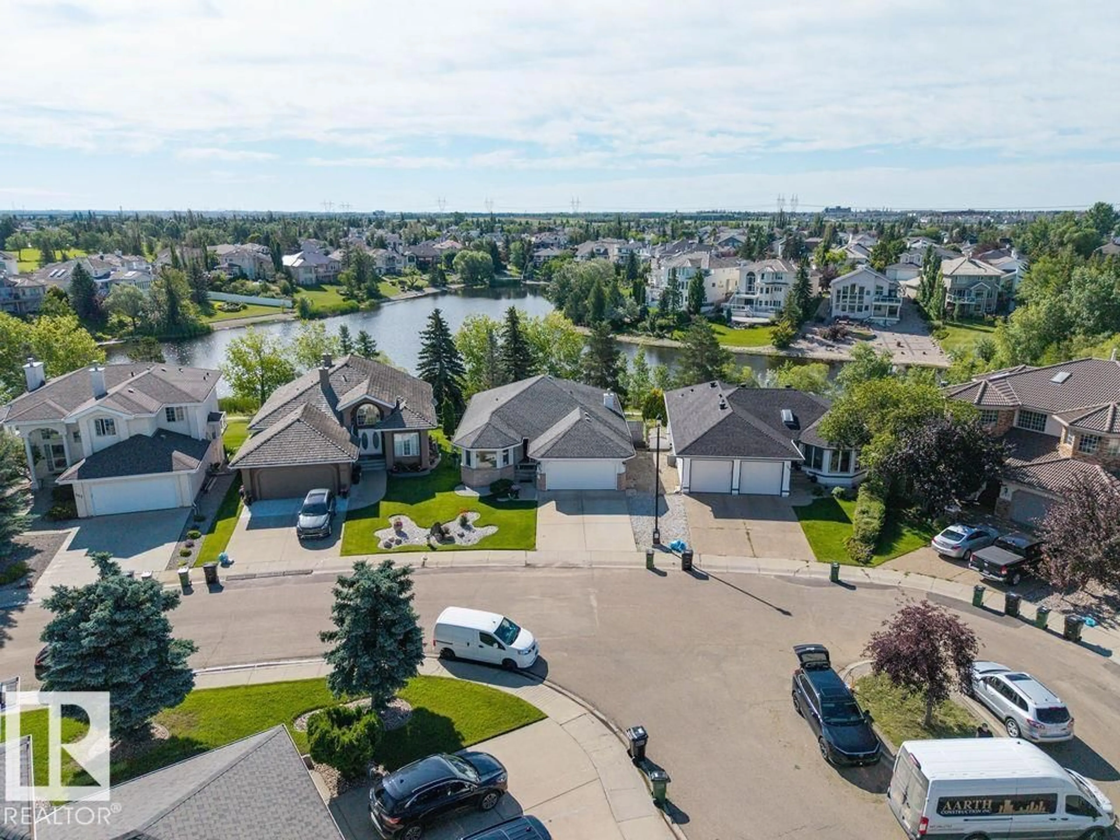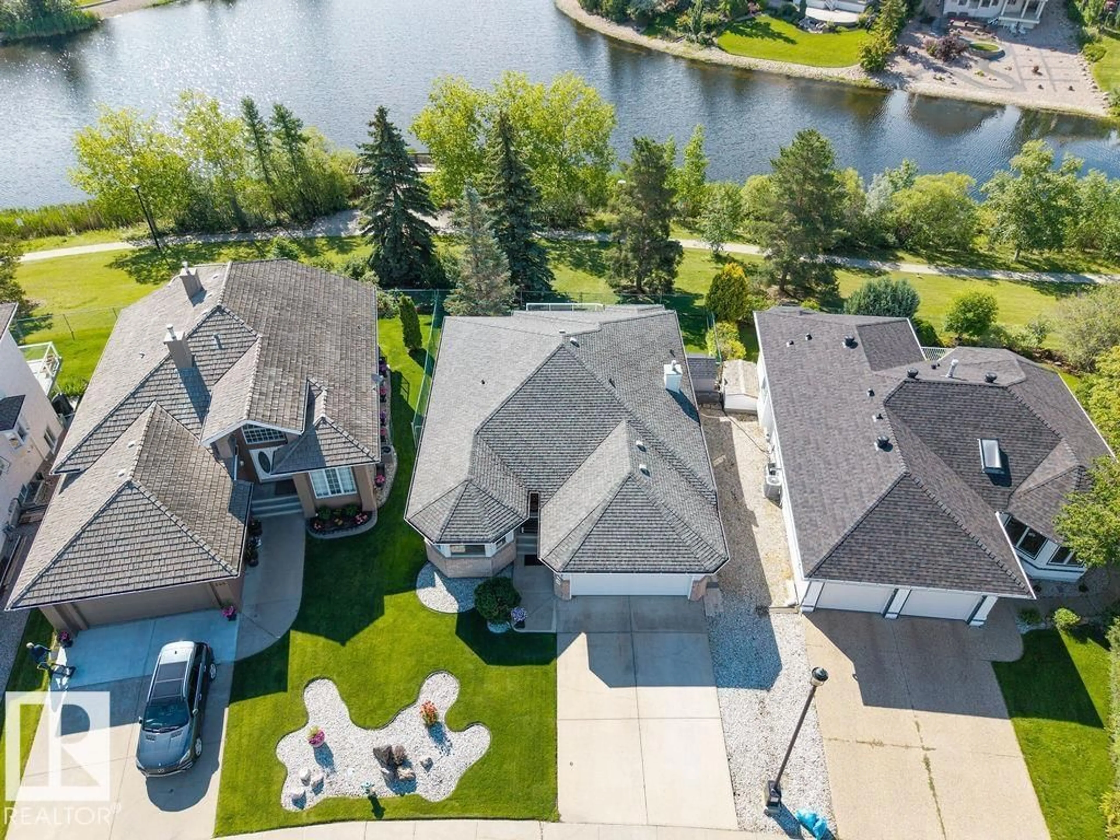547 TWIN BROOKS BA, Edmonton, Alberta T6J6X3
Contact us about this property
Highlights
Estimated valueThis is the price Wahi expects this property to sell for.
The calculation is powered by our Instant Home Value Estimate, which uses current market and property price trends to estimate your home’s value with a 90% accuracy rate.Not available
Price/Sqft$488/sqft
Monthly cost
Open Calculator
Description
Walkout Bungalow Oasis in Twin Brooks – Backing Onto Nature! WOW! Tucked away in one of Edmonton’s most picturesque communities, this stunning Walkout Bungalow offers OVER 3000 sf OF BEAUTIFULLY FINISHED LIVING SPACE. Imagine relaxing on your upper or lower deck, taking in breathtaking views of trees and water, with nothing but peace, birdsong, and serenity around you. Located on a quiet cul-de-sac in prestigious Twin Brooks, you’re steps from the ravine, parks, and George P. Nicholson Elementary School—with the Whitemud and Blackmud Creeks converging nearby, creating a one-of-a-kind community vibe. Inside, you’ll find thoughtful upgrades throughout: Brand New Garage Door & Opener; New Modern Light Fixtures; New Deck Cover + Garden Shed; Hot Water Tank, Security System & Underground Sprinklers; Beam Central Vacuum System; Laundry Room with BI Ironing Bd. Open Concept, cosy Living Room with FIREPLACE AND GLORIOUS VIEWS Walk Out Basement is a dream. Huge Family room and a Guest Bedroom with Ensuite! (id:39198)
Property Details
Interior
Features
Main level Floor
Living room
5.51 x 4.36Dining room
3.59 x 3.24Kitchen
3.8 x 3.13Primary Bedroom
8.54 x 3.68Property History
 54
54





