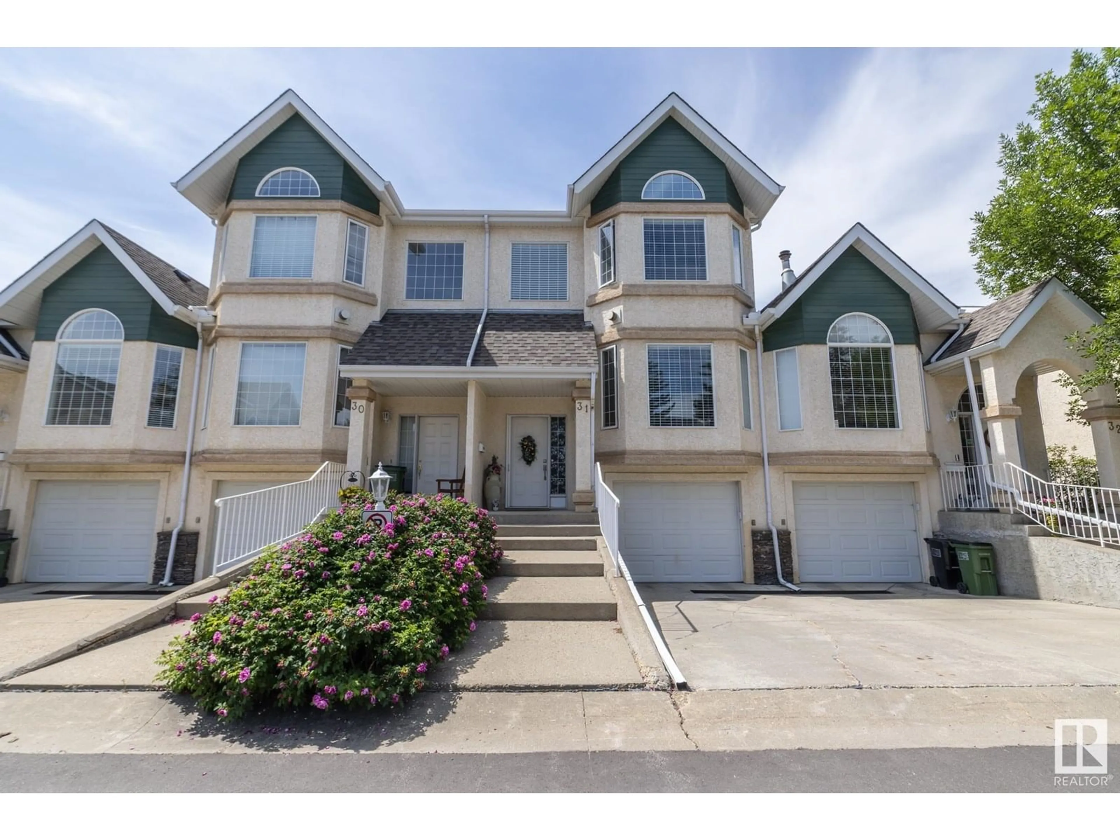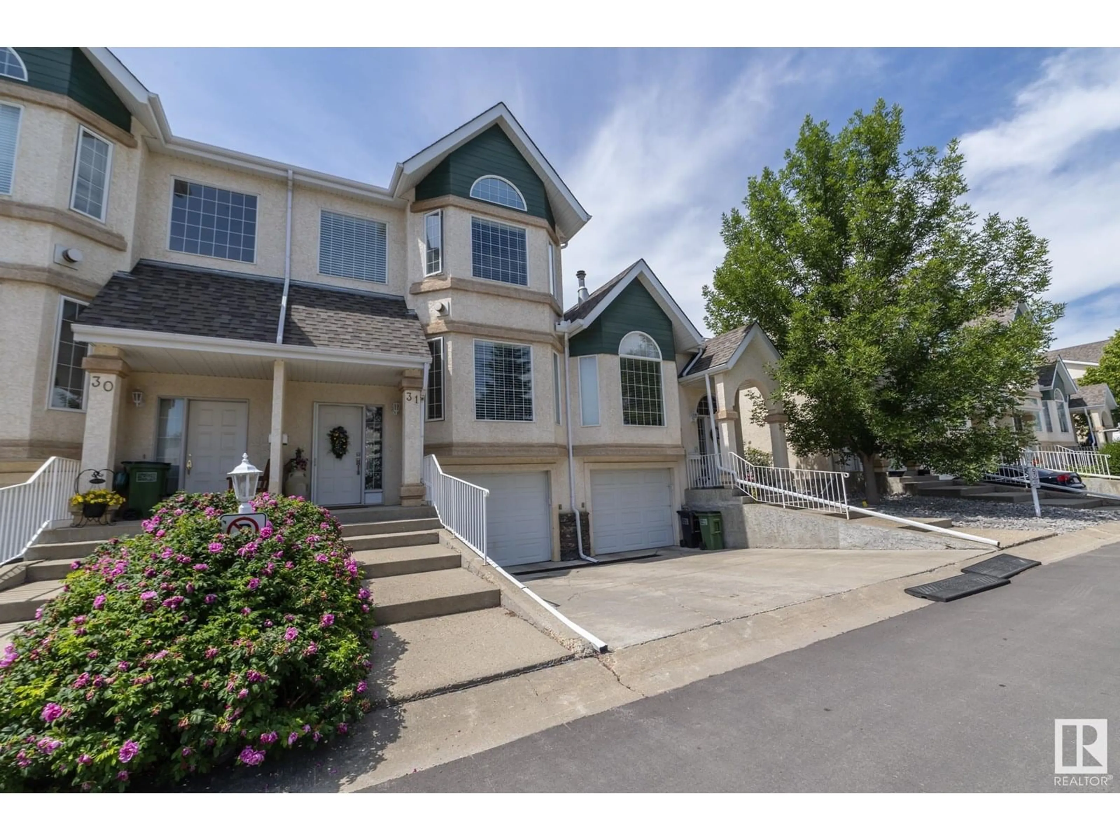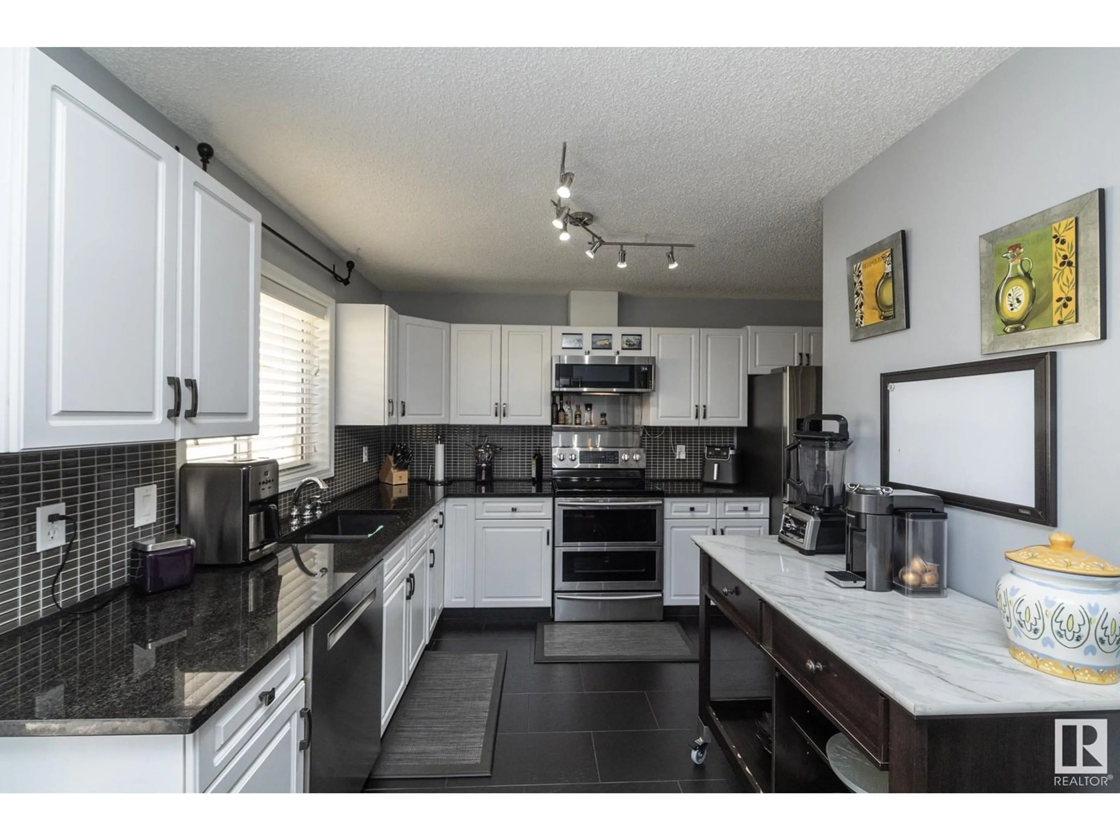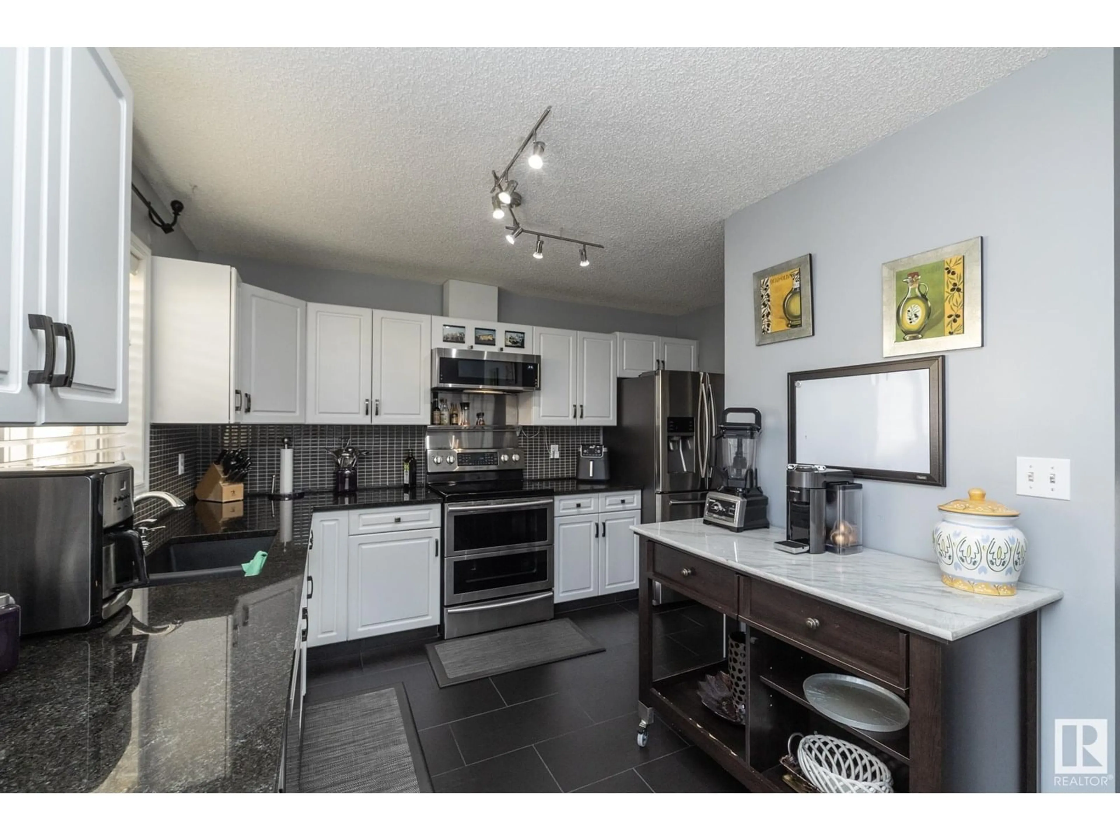#31 - 11717 9B AV, Edmonton, Alberta T6J7B7
Contact us about this property
Highlights
Estimated valueThis is the price Wahi expects this property to sell for.
The calculation is powered by our Instant Home Value Estimate, which uses current market and property price trends to estimate your home’s value with a 90% accuracy rate.Not available
Price/Sqft$260/sqft
Monthly cost
Open Calculator
Description
Beautifully maintained executive townhouse in the gated community of Village Green, Twin Brooks. This 3 bed, 2.5 bath home features hardwood and tile flooring, granite countertops throughout, a cozy fireplace, and a spacious kitchen with access to a private balcony. Upstairs includes a large primary suite with ensuite, two bedrooms, and full bath. The basement offers laundry, storage, and a flex room—perfect for a rec space or 4th bedroom. Enjoy a quiet backyard with no neighbours behind, backing onto green space with a shared putting green for residents. Located in a secure, low-maintenance complex, steps from ravine trails, and minutes to South Edmonton Common, the YMCA, LRT, and Jagare Ridge Golf Club. Top schools nearby include George P. Nicholson, D.S MacKenzie and Harry Ainlay. Quick access to Anthony Henday and Whitemud makes commuting easy. A rare opportunity in a highly desirable SW location! (id:39198)
Property Details
Interior
Features
Upper Level Floor
Bedroom 2
3.02m x 2.74mBedroom 3
3.04m x 2.97mPrimary Bedroom
3.79m x 3.5mExterior
Parking
Garage spaces -
Garage type -
Total parking spaces 2
Condo Details
Inclusions
Property History
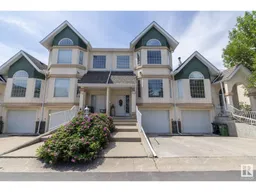 54
54
