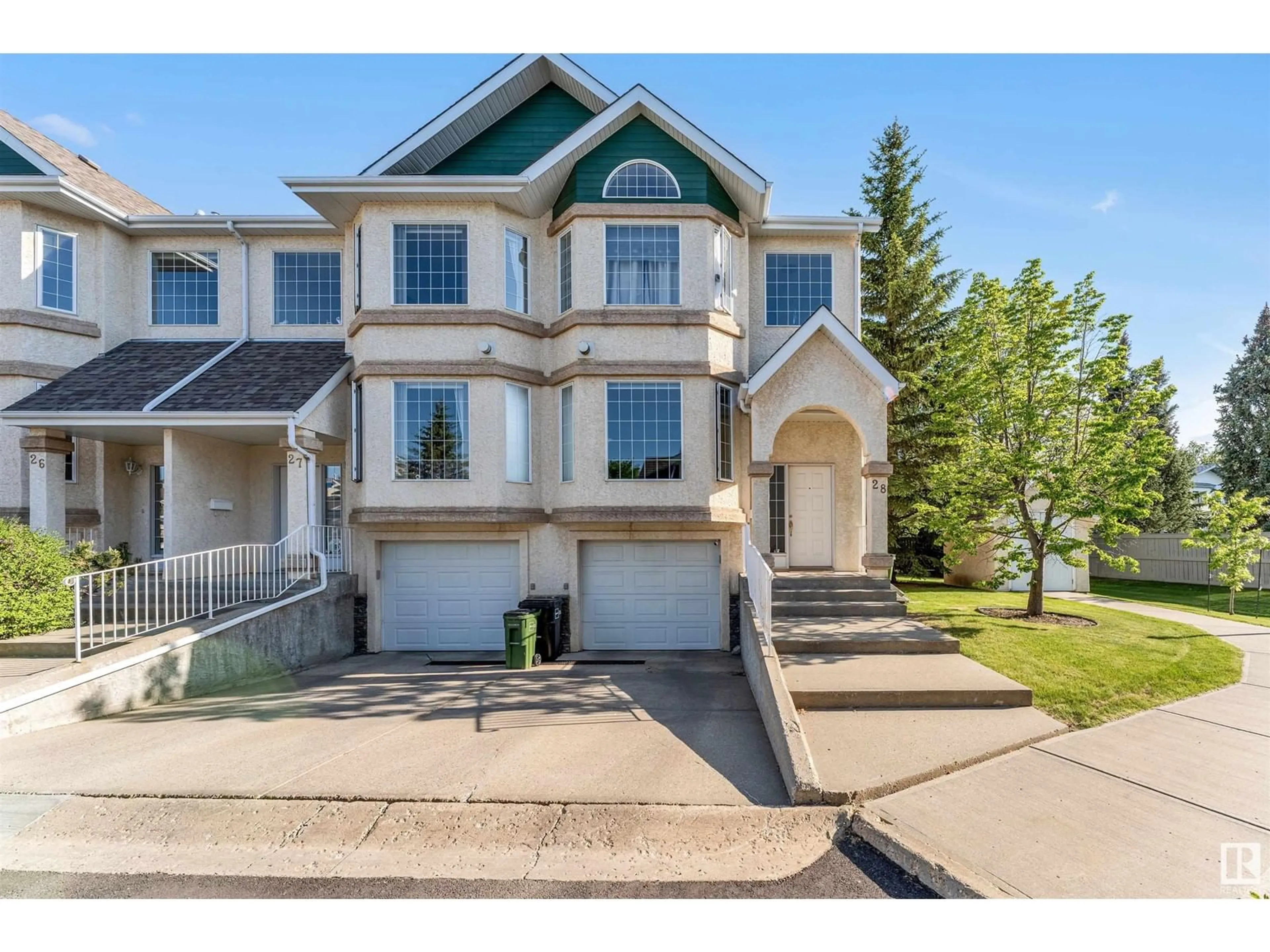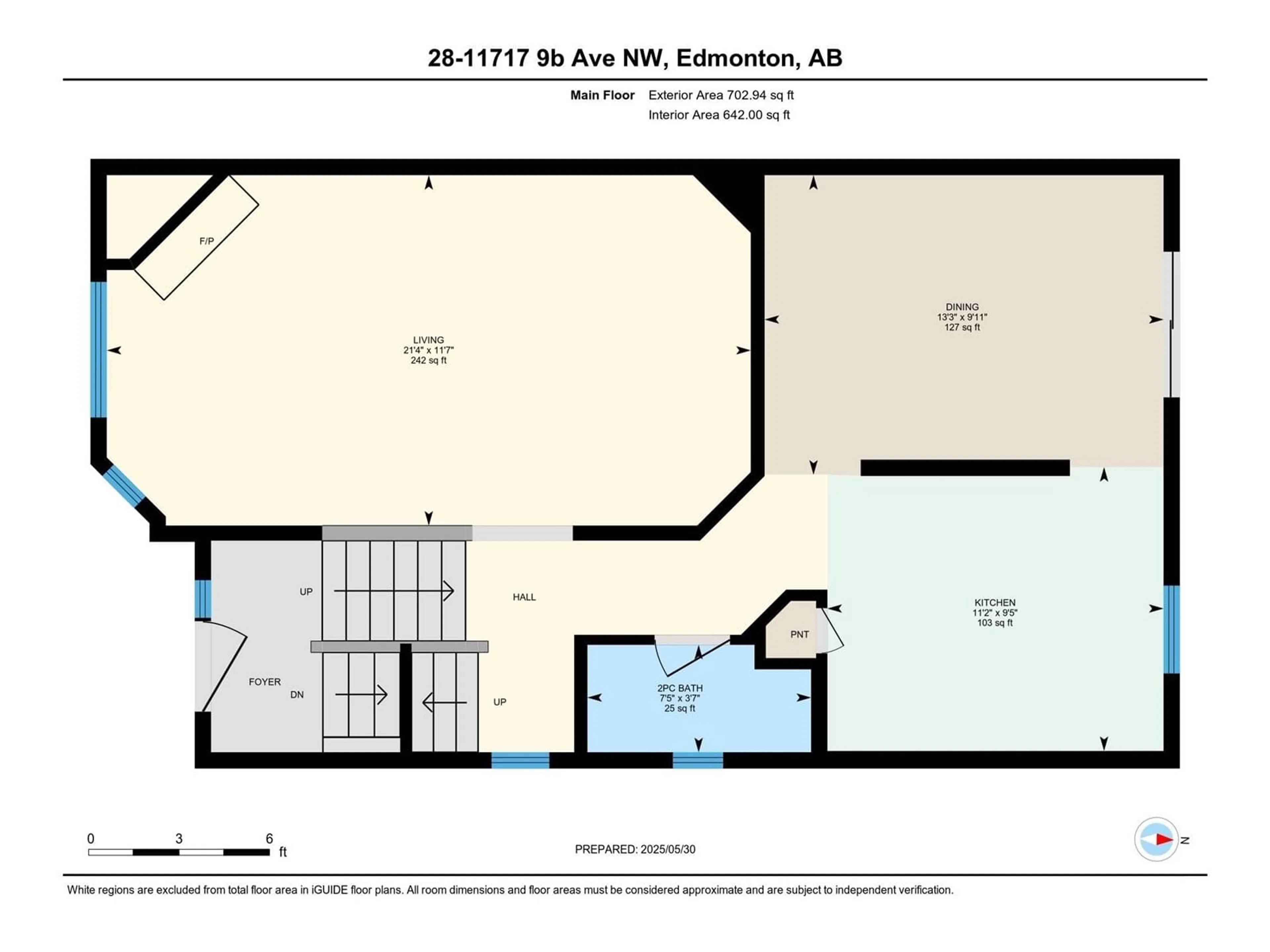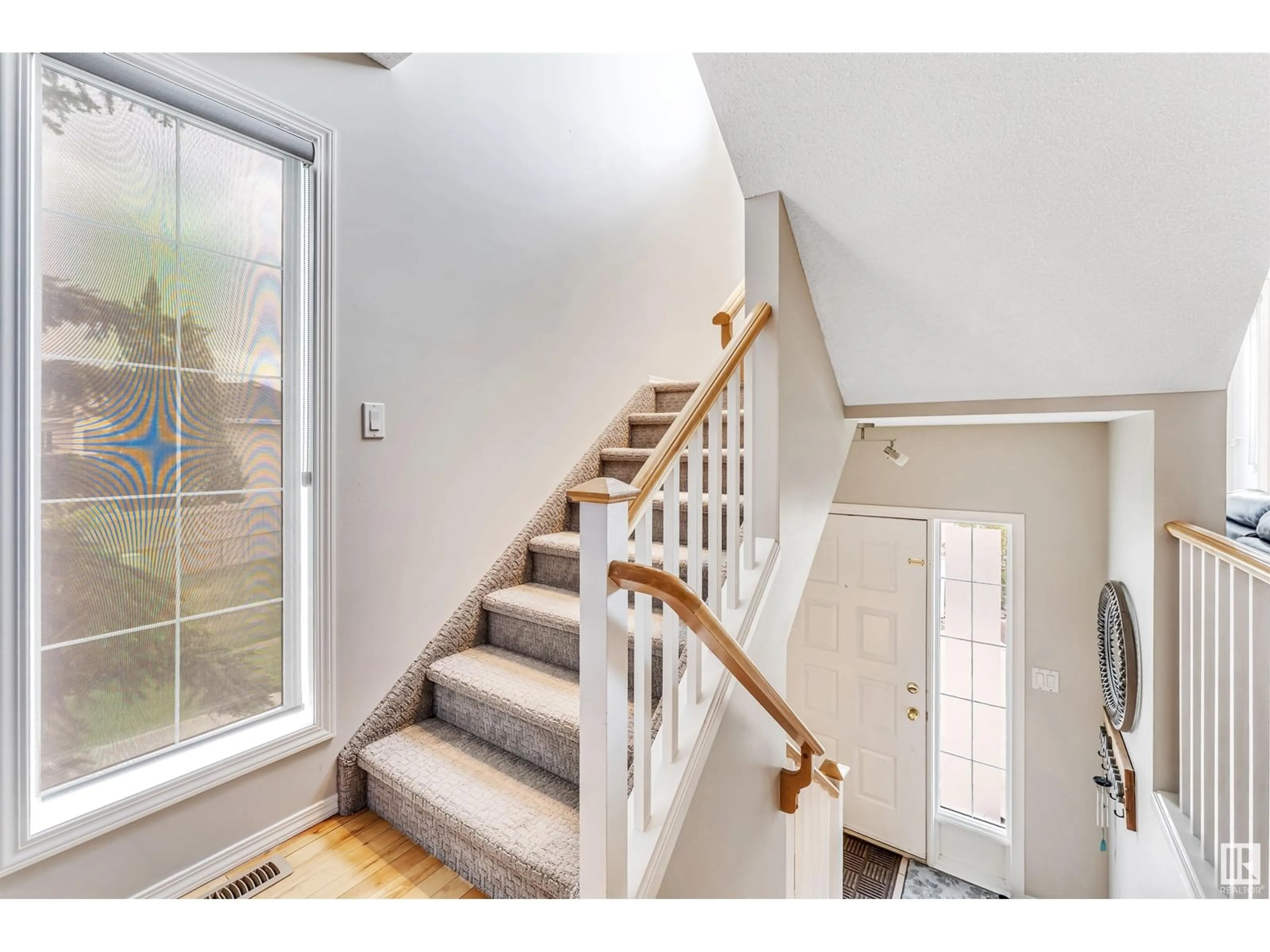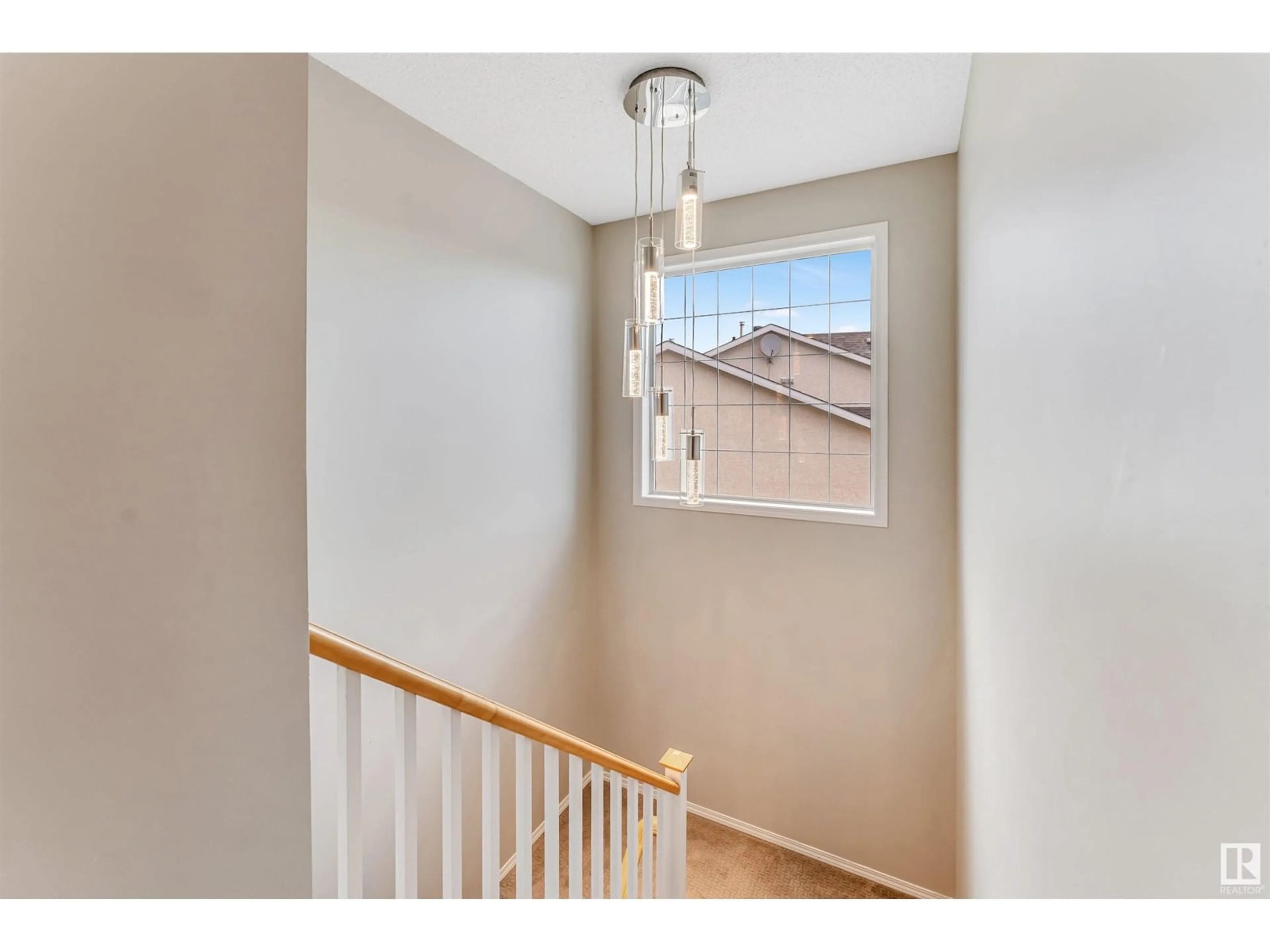#28 - 11717 9B AV, Edmonton, Alberta T6J7B7
Contact us about this property
Highlights
Estimated valueThis is the price Wahi expects this property to sell for.
The calculation is powered by our Instant Home Value Estimate, which uses current market and property price trends to estimate your home’s value with a 90% accuracy rate.Not available
Price/Sqft$235/sqft
Monthly cost
Open Calculator
Description
This executive-style townhouse is modern, move-in ready, and located in the desirable gated community of Twin Brooks! As an end unit backing south onto green space, it offers both privacy and natural light. The home is immaculate, featuring blonde hardwood floors and cabinetry, a cozy corner fireplace, and an oversized dining area with patio doors leading to a sunny 20x10 ft deck. Upstairs, you'll find three spacious bedrooms - one with a private ensuite and a second full bath. The fully finished lower level includes built-in media shelving and can be used as a fourth bedroom. Recent upgrades include brand new carpet, a new washer & dryer, and a new water tank. Just 7 minutes from the Henday and within walking distance to scenic ravine trails and a bird sanctuary, this home offers style, comfort, and convenience—all at a great price! (id:39198)
Property Details
Interior
Features
Main level Floor
Living room
Dining room
Kitchen
Condo Details
Inclusions
Property History
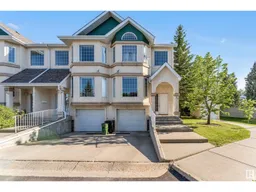 39
39
