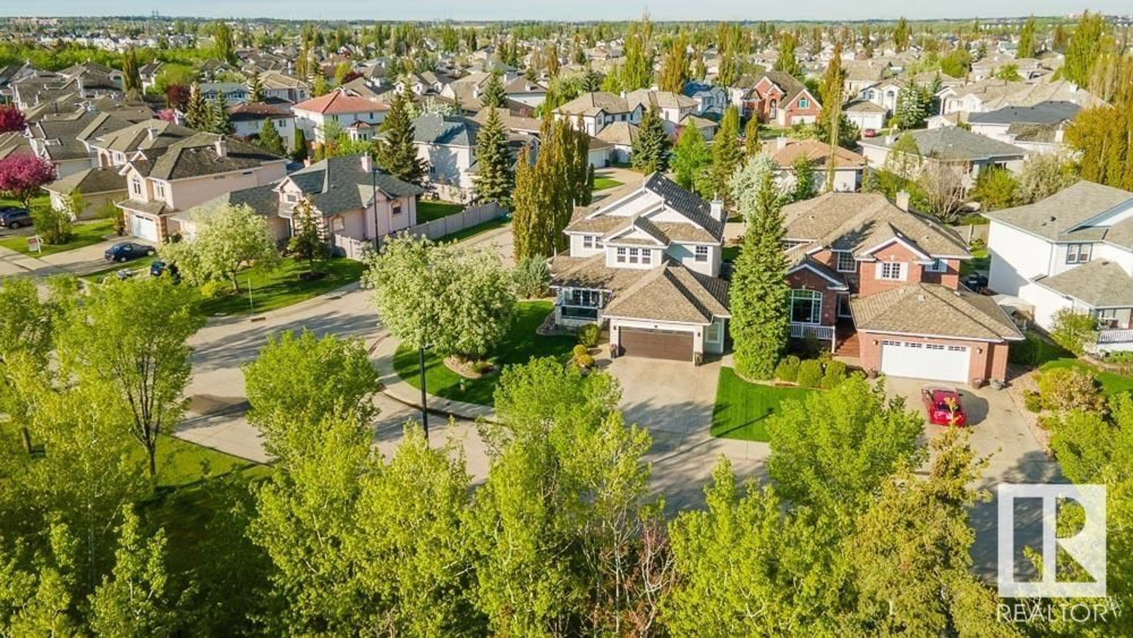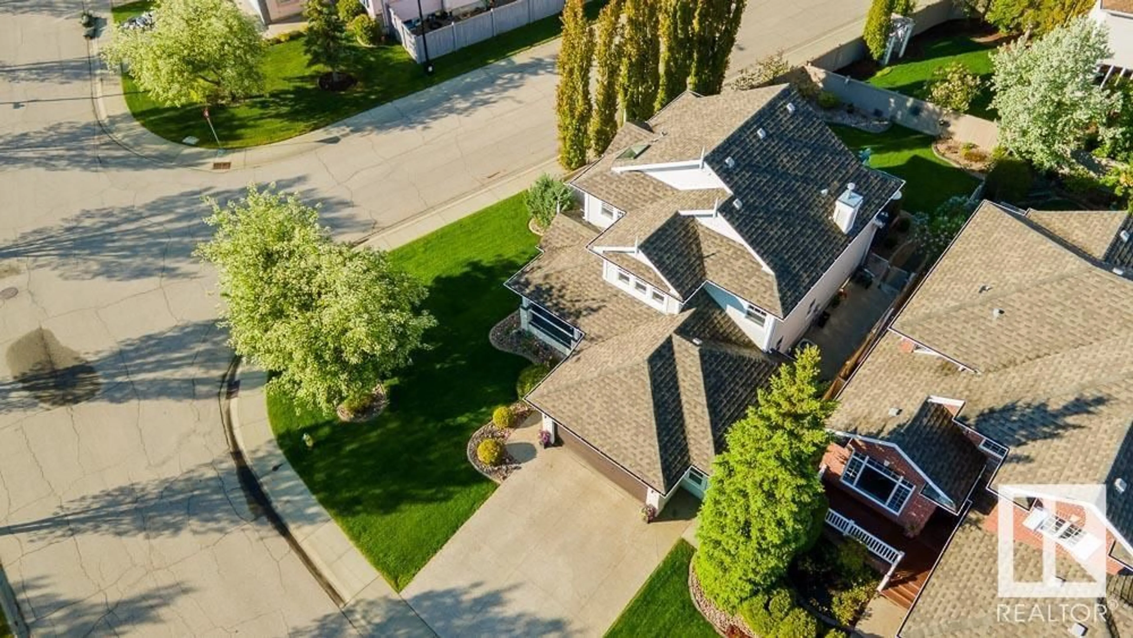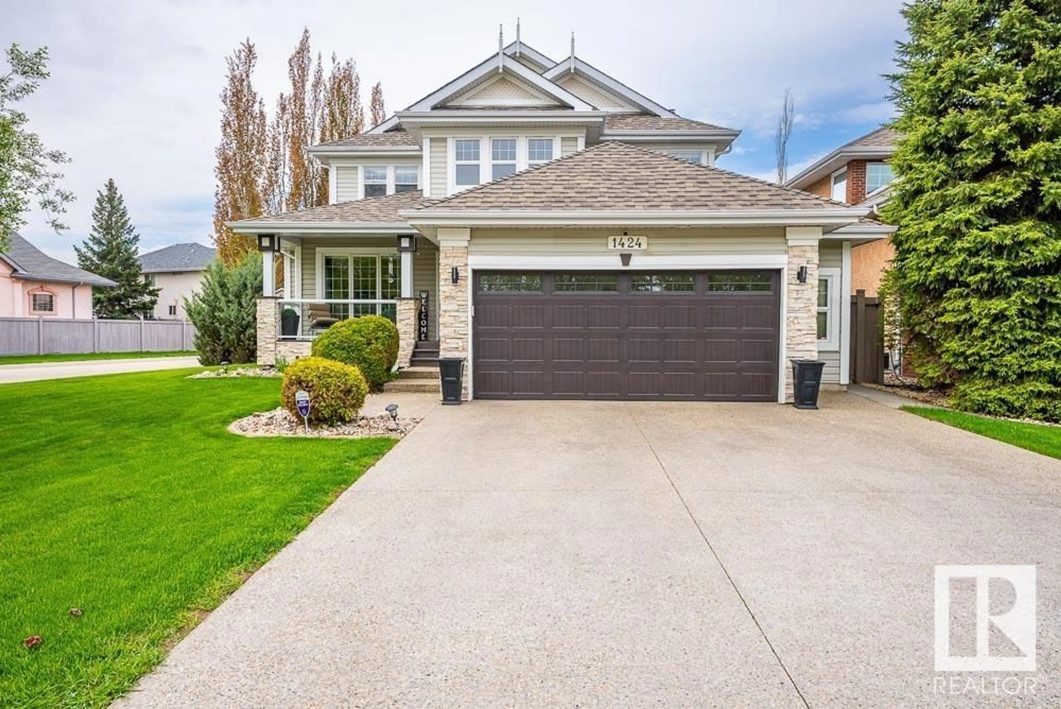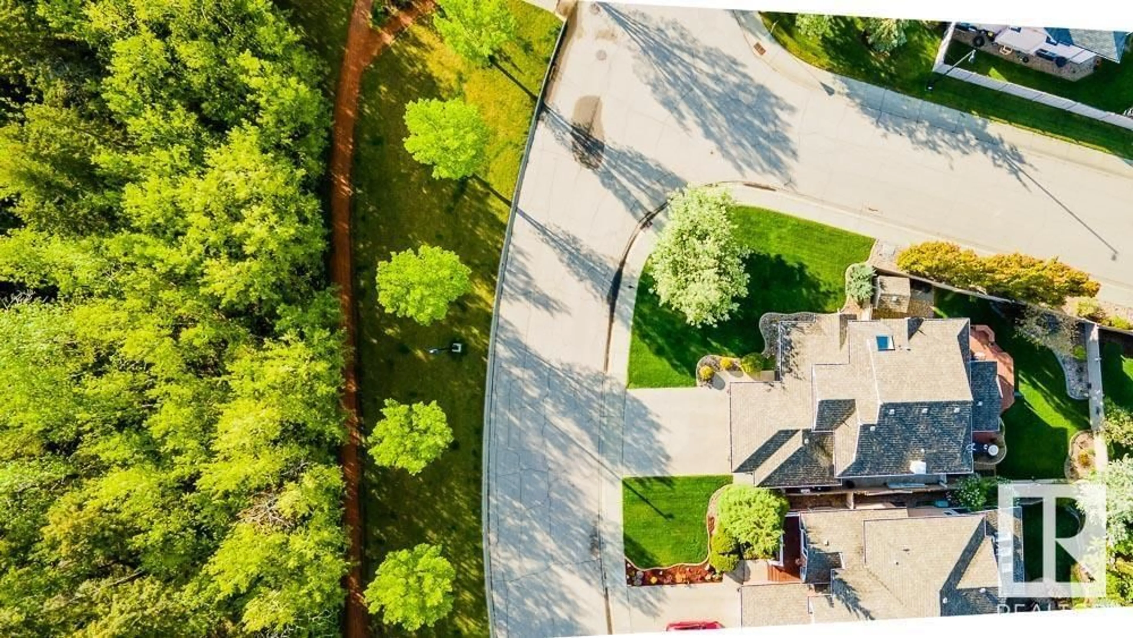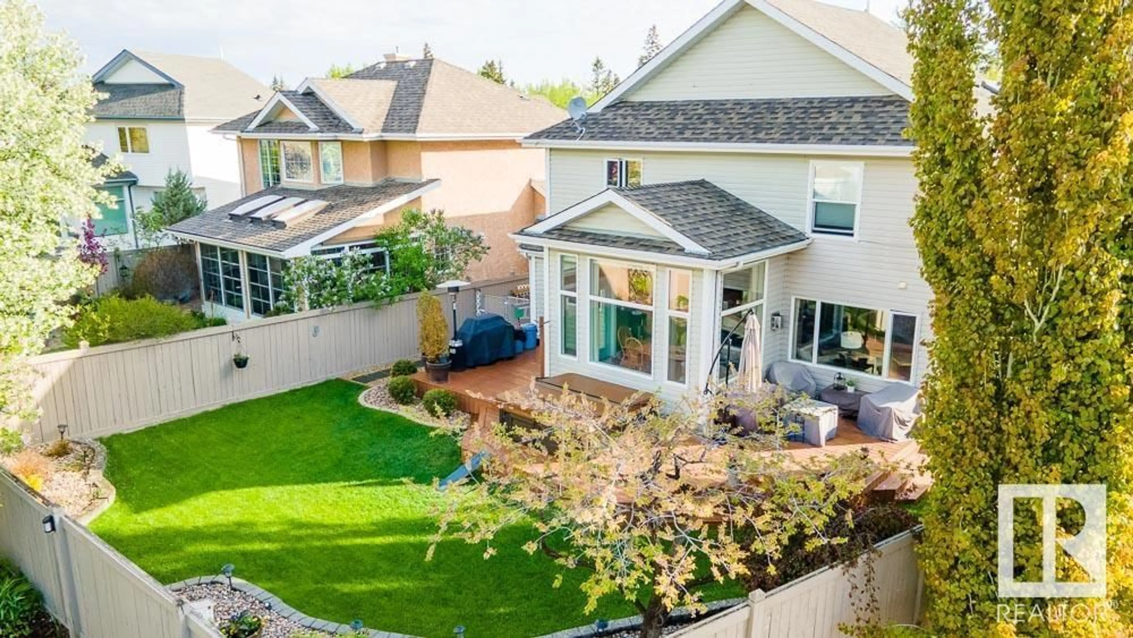NW - 1424 115 ST, Edmonton, Alberta T6J7B8
Contact us about this property
Highlights
Estimated ValueThis is the price Wahi expects this property to sell for.
The calculation is powered by our Instant Home Value Estimate, which uses current market and property price trends to estimate your home’s value with a 90% accuracy rate.Not available
Price/Sqft$364/sqft
Est. Mortgage$3,586/mo
Tax Amount ()-
Days On Market27 days
Description
**Former Lottery Showhome** Large Corner Lot with South facing Backyard Fronting Blackmud Ravine. Impeccable Updates & Renovations. The right balance of timeless luxury finishes, practicality, and an unmatched location in the private corner of Edmonton's most exclusive and mature SW neighbourhood Twin Brooks. The home features just under 3,400 sq of total living space, fully finished basement, 3 Bedrooms, 3.5 baths, open to below vaulted entree way, Vaulted Dining Room with massive windows, New A/C, Hot tub Included, Pine hardwood flooring, recently renovated bathrooms, beautiful new railing to second floor, new upgraded front door, 3 sided Gas fireplace, new deck & Fence, Almost all windows have been replaced, Outstanding Kitchen with custom wood cabinets, granite countertops, gas stove, walk-thru pantry, newer garage door and Oversized double garage with Gas Heater. Walking distance to George P. Nicholson School, community centre, playground and skating rink. (id:39198)
Property Details
Interior
Features
Basement Floor
Recreation room
6.98 x 9.74Storage
3.16 x 6.91Property History
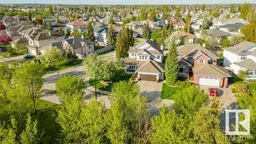 60
60
