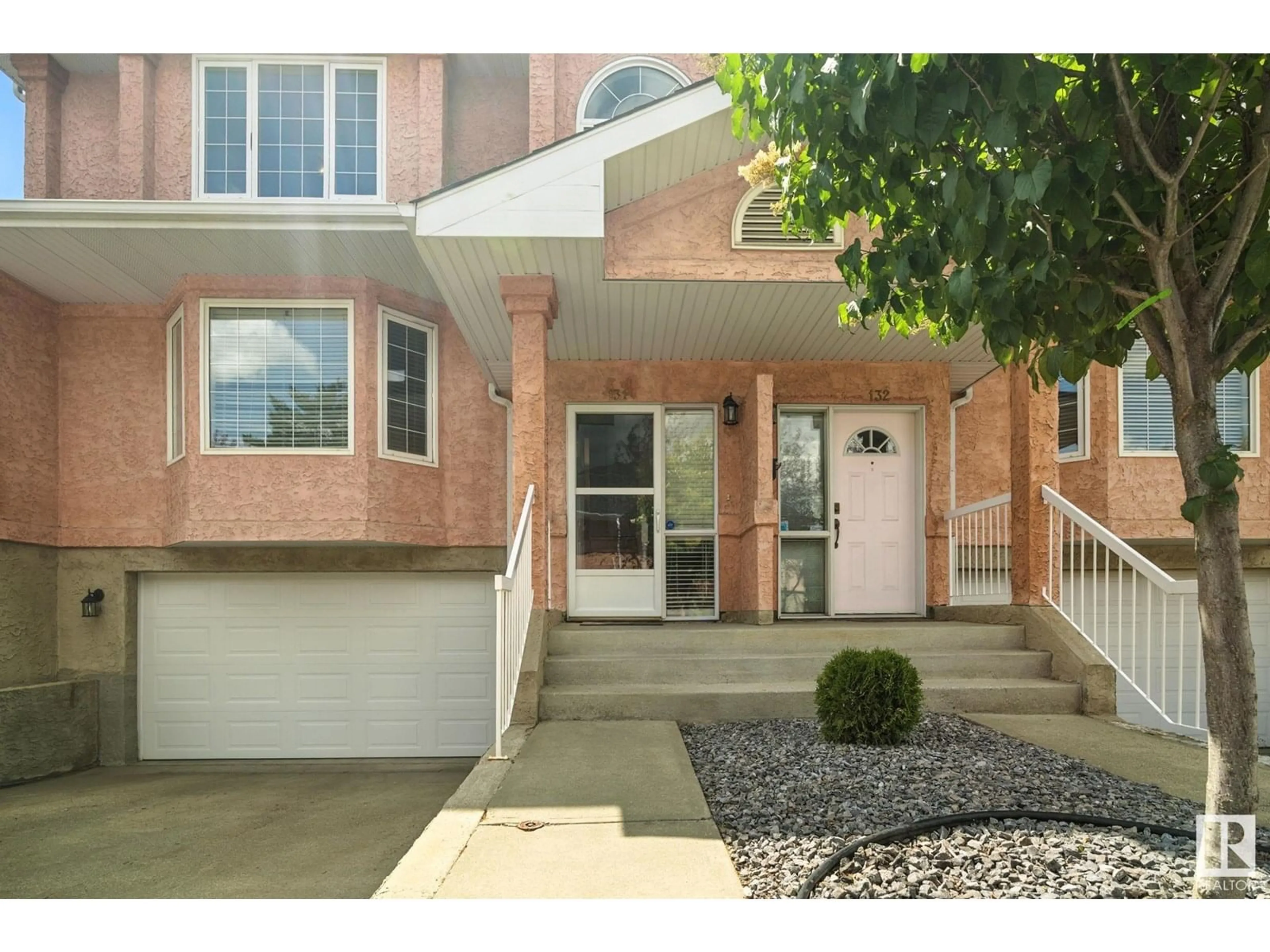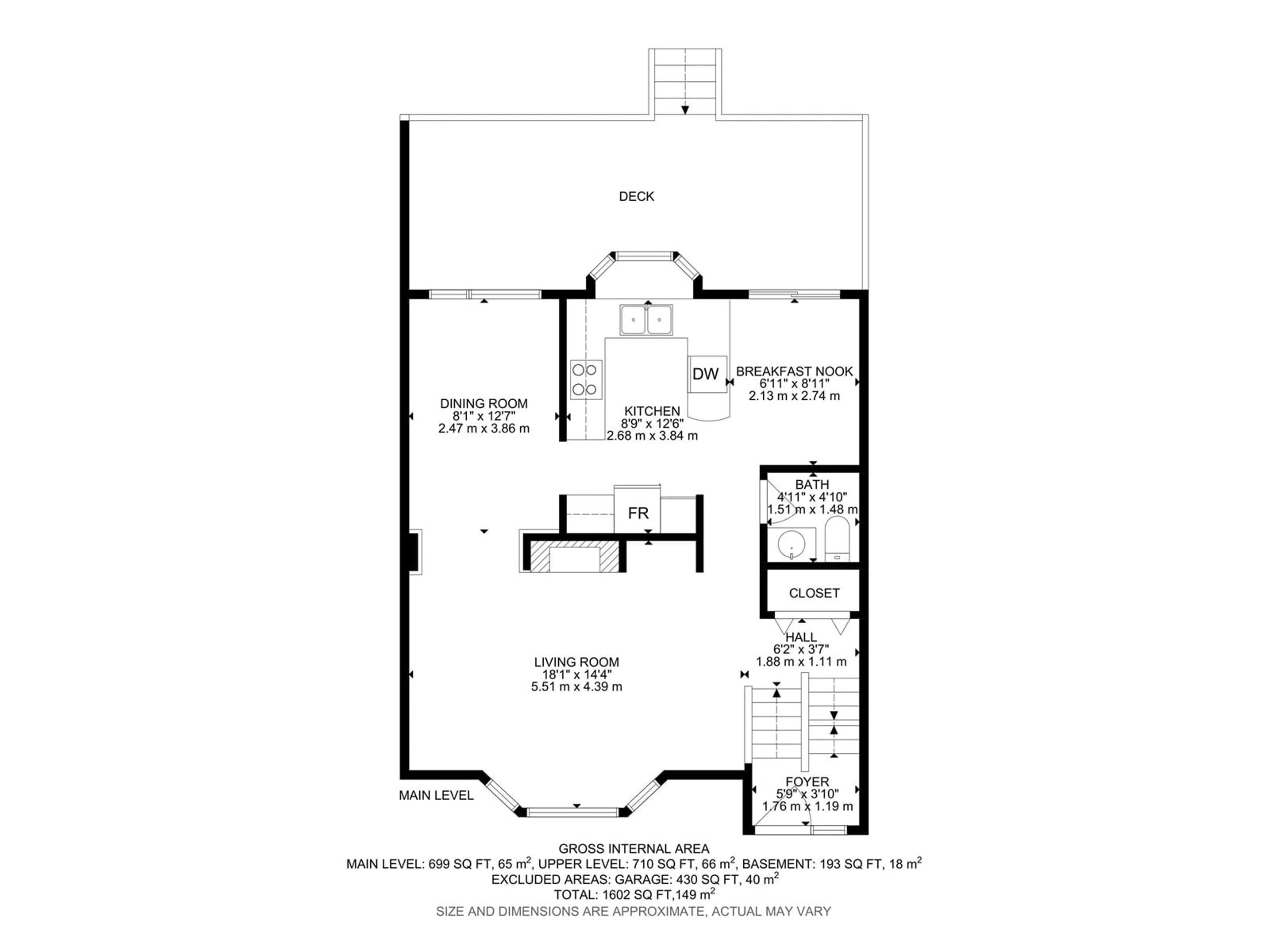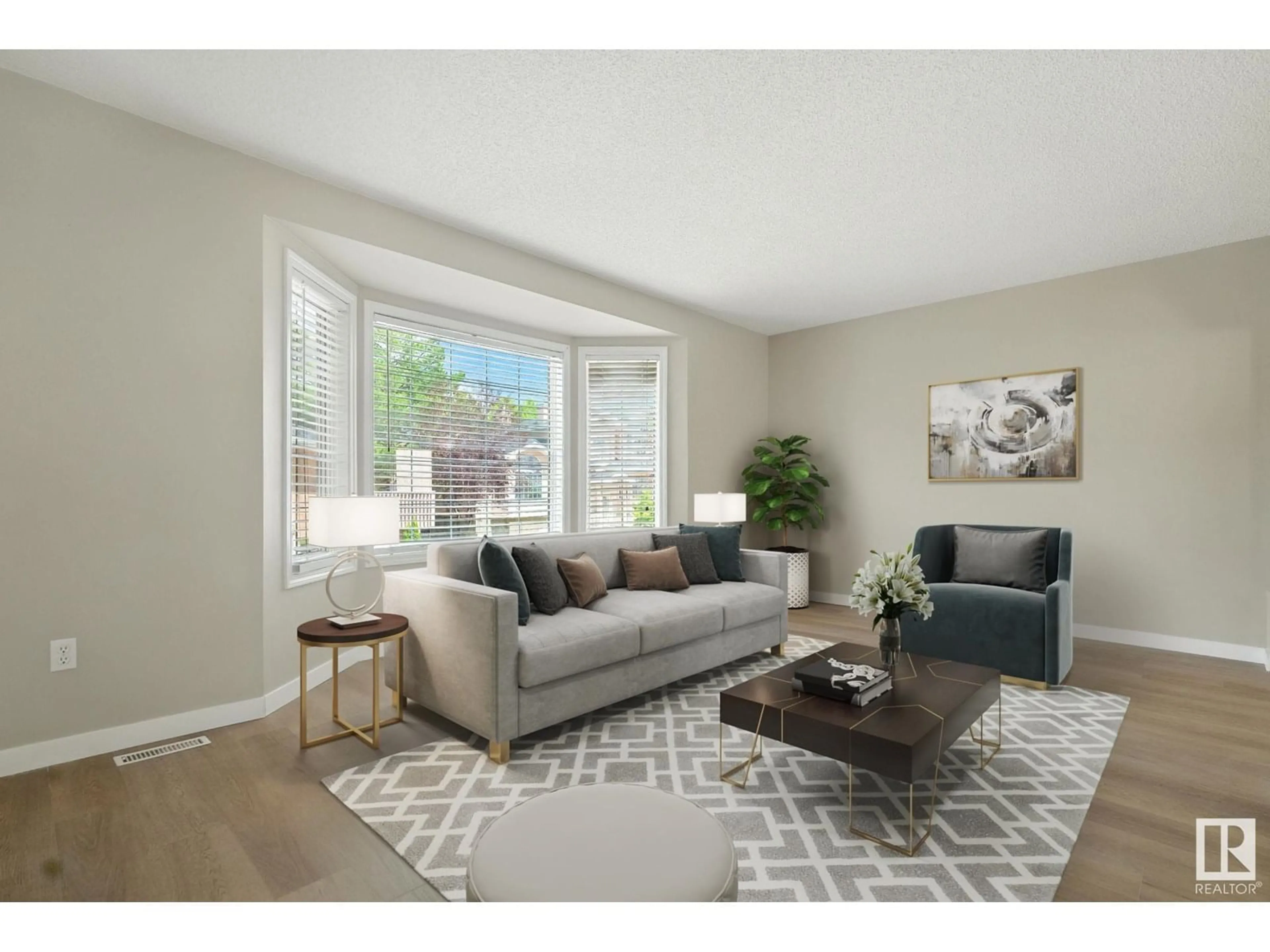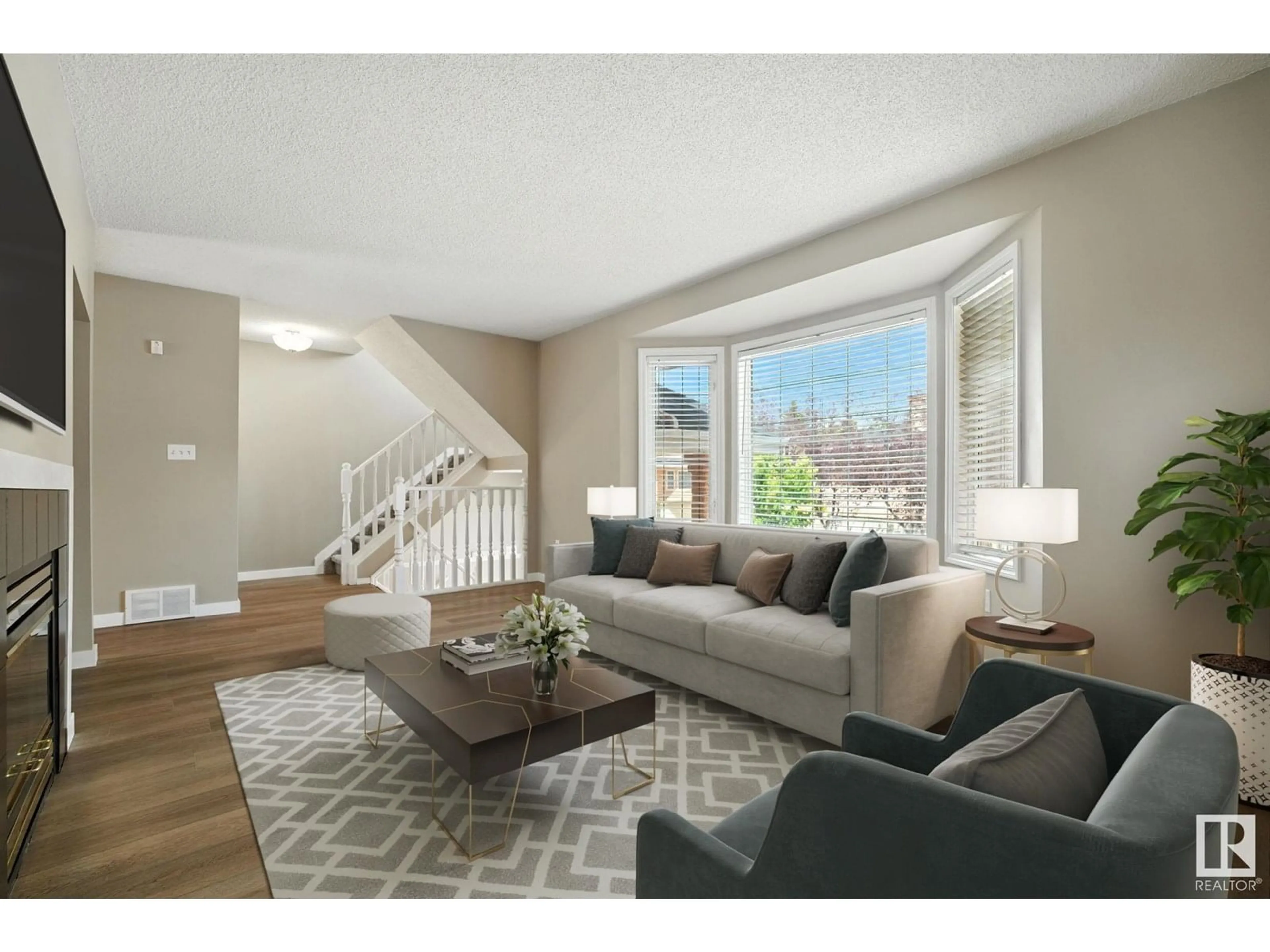131 - 11115 9 AV, Edmonton, Alberta T6J6Z1
Contact us about this property
Highlights
Estimated valueThis is the price Wahi expects this property to sell for.
The calculation is powered by our Instant Home Value Estimate, which uses current market and property price trends to estimate your home’s value with a 90% accuracy rate.Not available
Price/Sqft$233/sqft
Monthly cost
Open Calculator
Description
STOP RENTING and get into home ownership with this gorgeous condo in Twin Brooks! Over 1400 sq ft in this 3 bedrooms, 2.5 bathroom 2-storey. You're greeted by the large living room complete with gas fireplace. Brand new vinyl floors & large windows for lots of natural light. The dining room is a great space with lots of room to host family & friends. Kitchen has tons of prep space and good storage and the breakfast nook is the perfect spot to enjoy your morning cup of coffee. Upstairs you'll find the good size master bedroom complete with walk in closet and 4pc ensuite. 2nd bedroom is huge! And 3rd bedroom is a good size too. UPSTAIRS LAUNDRY! Underneath you'll find the oversized 2 car garage. There's huge amounts of storage too! West facing deck faces some beautiful mature trees! Great location with easy access to Anthony Henday or Gateway Blvd to get you wherever you need to go! (id:39198)
Property Details
Interior
Features
Main level Floor
Living room
5.51 x 4.39Dining room
2.47 x 3.86Kitchen
2.68 x 3.84Condo Details
Inclusions
Property History
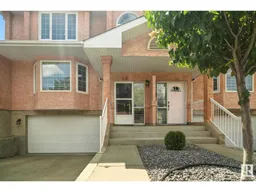 27
27
