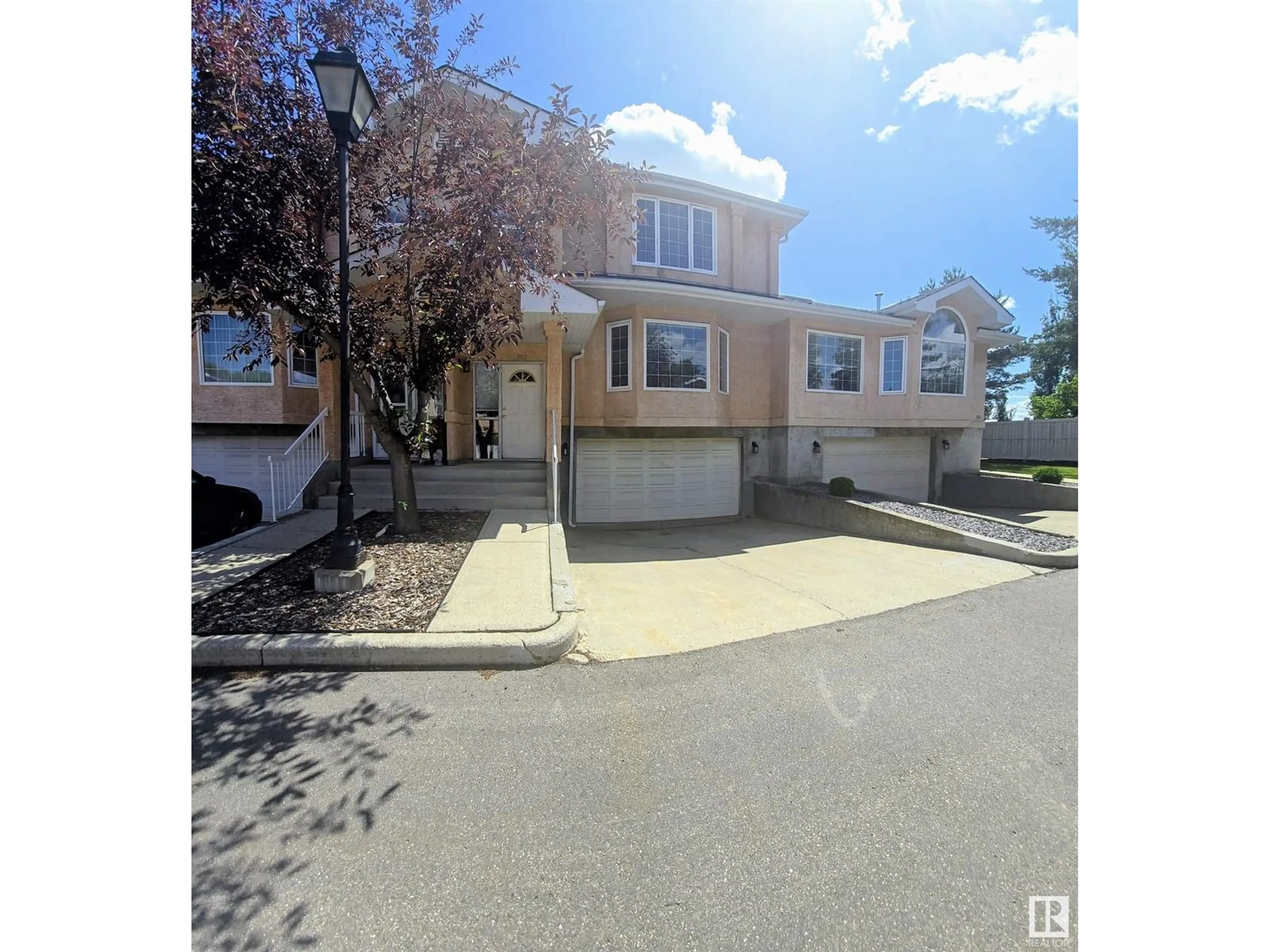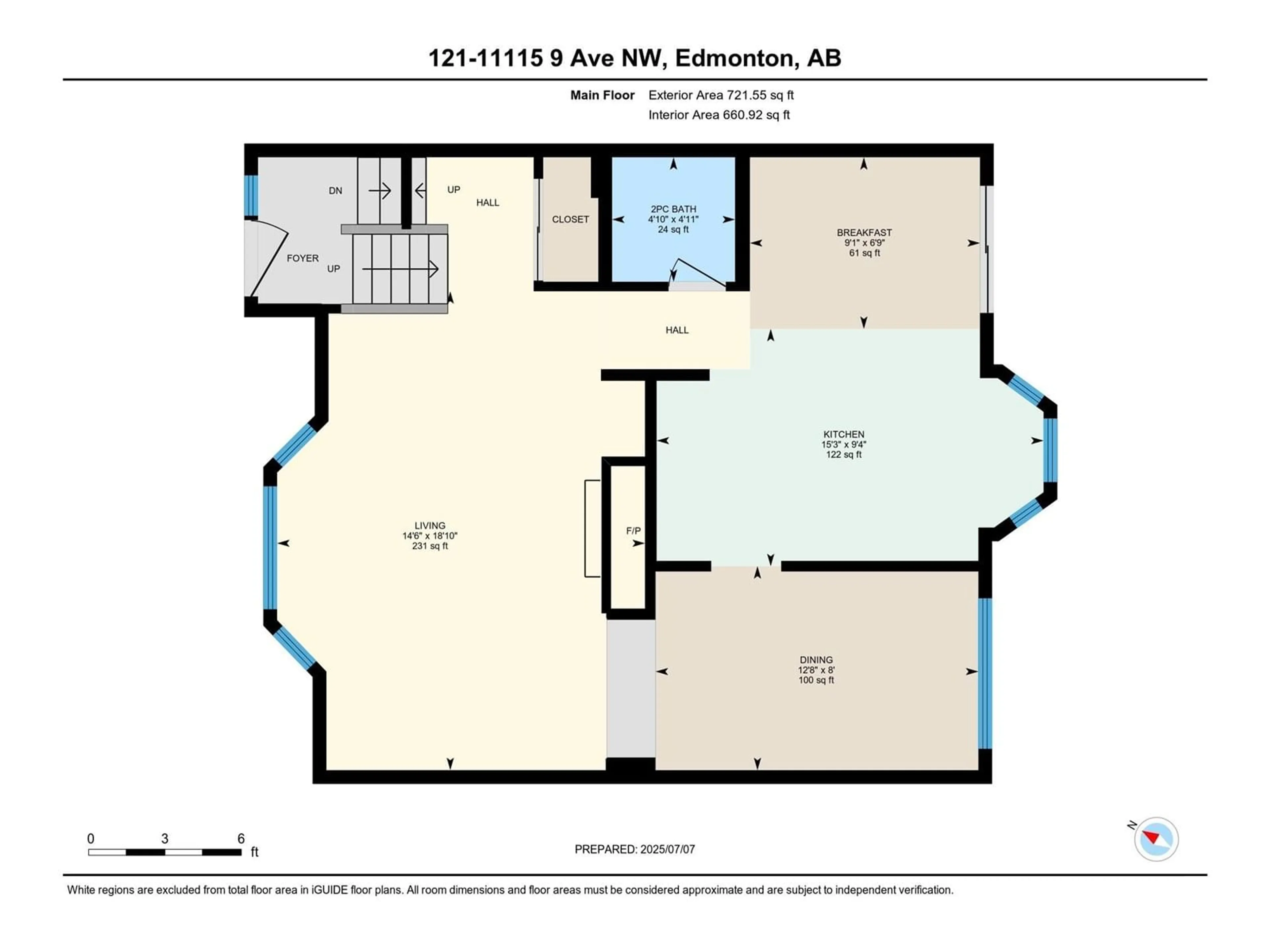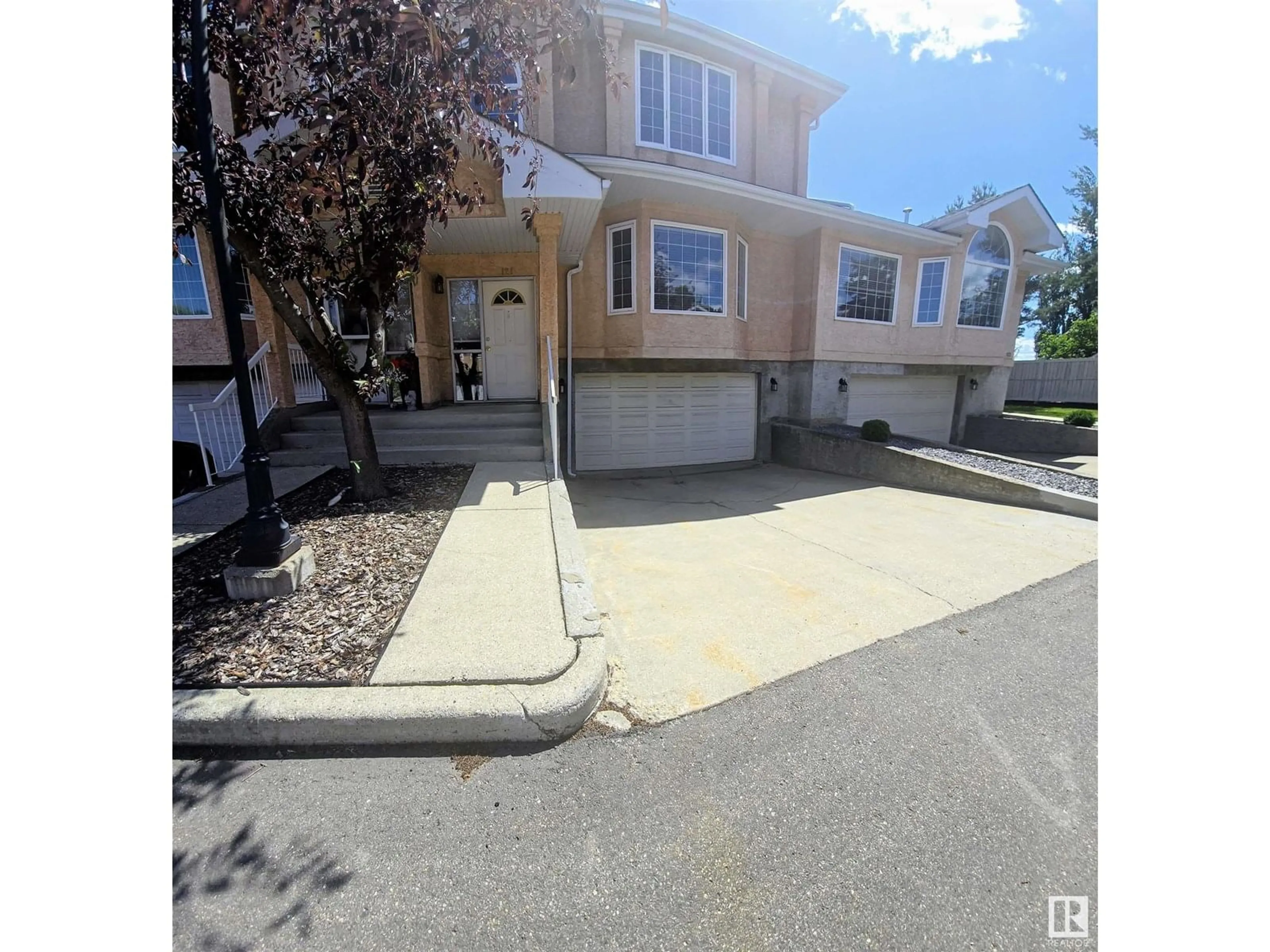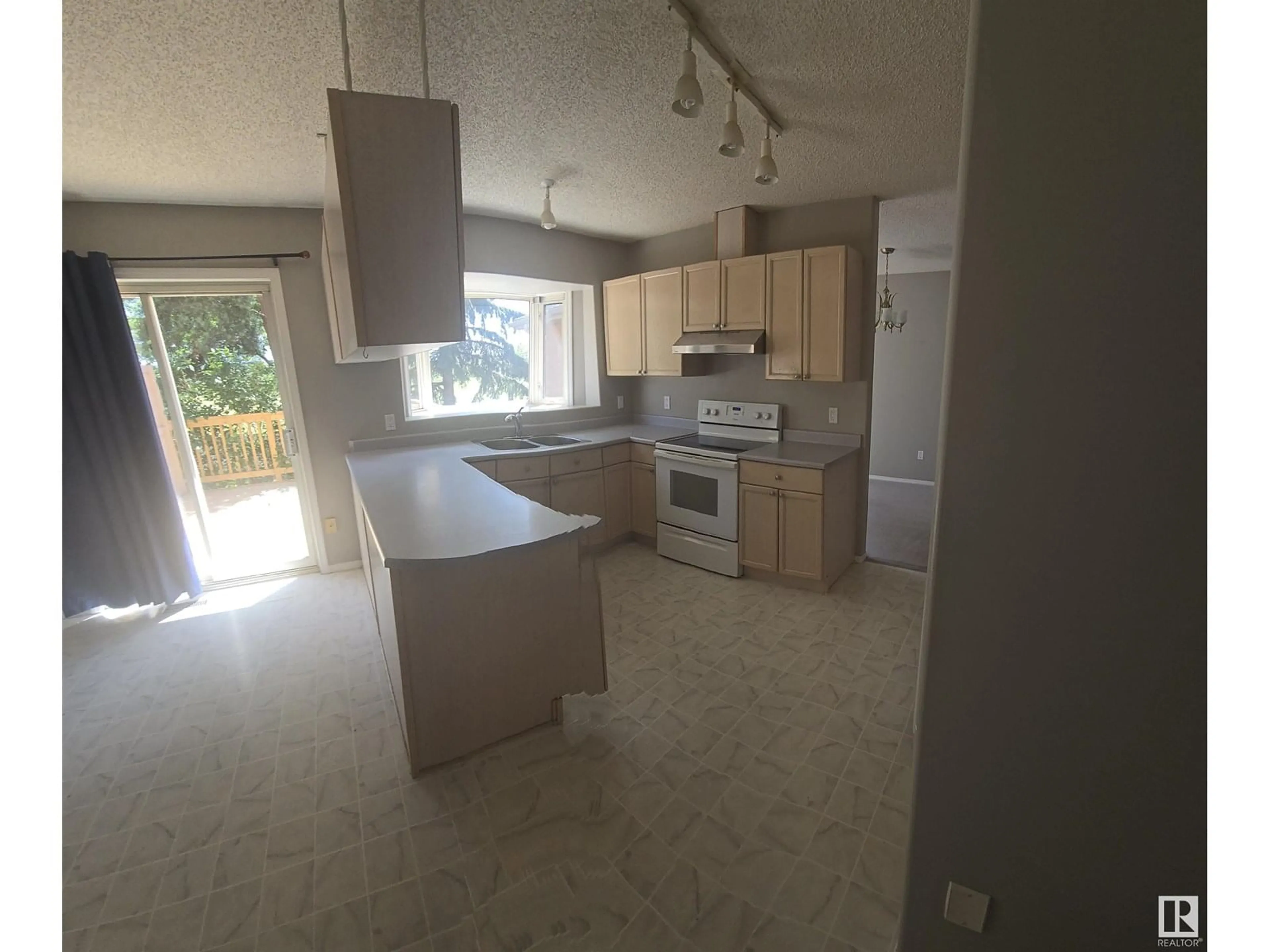121 11115 9 AV, Edmonton, Alberta T6J6Z1
Contact us about this property
Highlights
Estimated valueThis is the price Wahi expects this property to sell for.
The calculation is powered by our Instant Home Value Estimate, which uses current market and property price trends to estimate your home’s value with a 90% accuracy rate.Not available
Price/Sqft$210/sqft
Monthly cost
Open Calculator
Description
Executive Townhouse in Desirable Twin Brooks! Welcome to Ravenwood Court, a beautifully maintained executive 2-storey townhouse in south Edmonton’s sought-after community of Twin Brooks. Offering over 1,400 sq ft of living space, this home features 3 spacious bedrooms and 2.5 baths.The bright and functional kitchen includes charming garden windows and opens onto a large private deck—perfect for relaxing or entertaining—with steps leading to a peaceful open field. The main level also showcases a cozy gas fireplace, a formal dining area, and an abundance of natural light throughout.Upstairs, enjoy the convenience of upper-level laundry and a generous primary bedroom complete with a 4-piece ensuite and walk-in closet. The double attached garage provides ample storage, and the low-maintenance lifestyle means no lawn care or snow shoveling required! Located in a quiet, well-managed complex with no age restrictions, and offering easy access to the Anthony Henday, Calgary Trail, the airport, and all amenities. (id:39198)
Property Details
Interior
Features
Main level Floor
Living room
4.41 x 5.74Kitchen
4.64 x 2.85Breakfast
2.76 x 2.06Dining room
3.87 x 2.45Condo Details
Inclusions
Property History
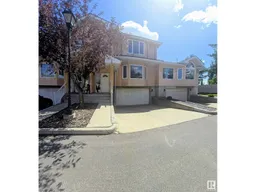 34
34
