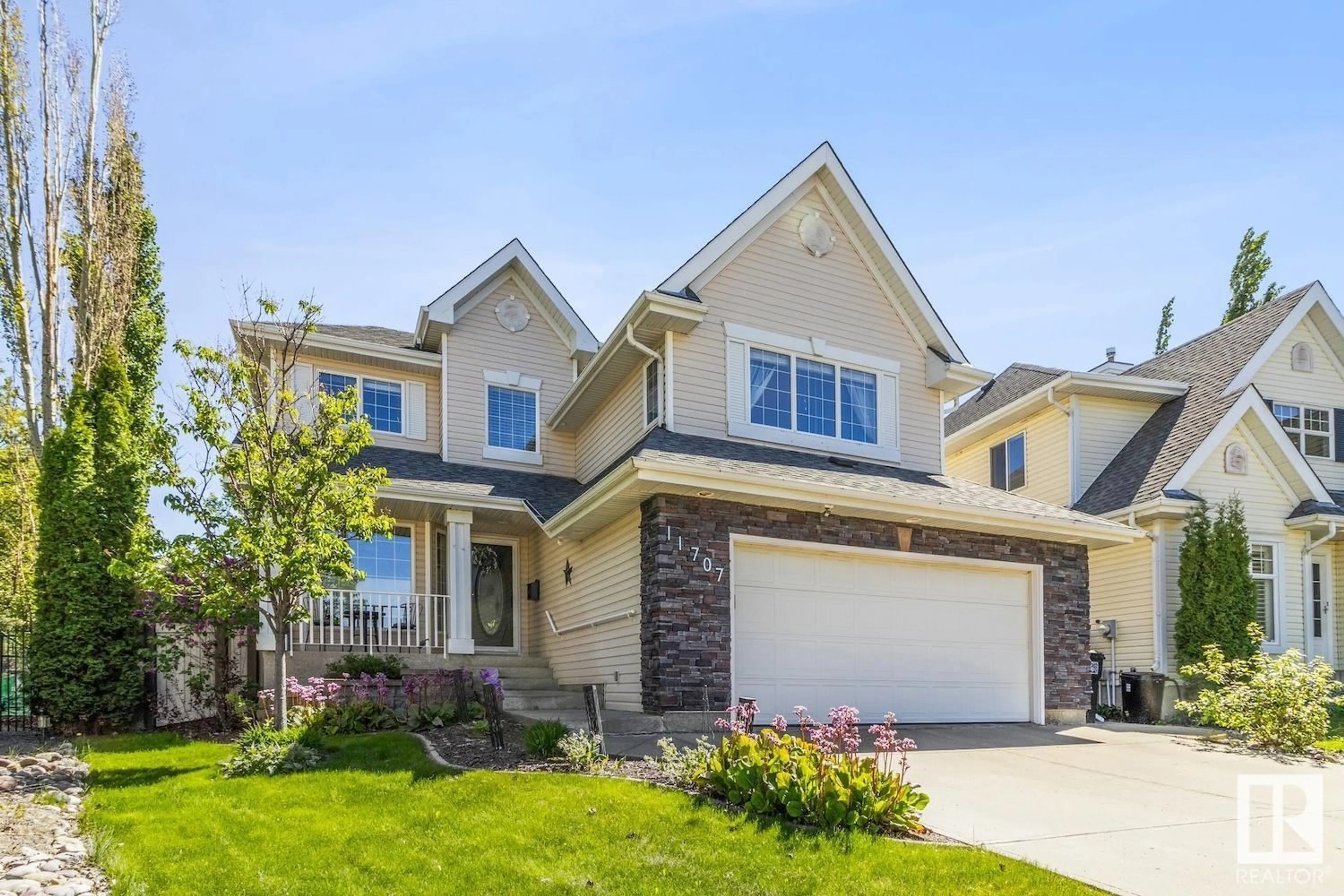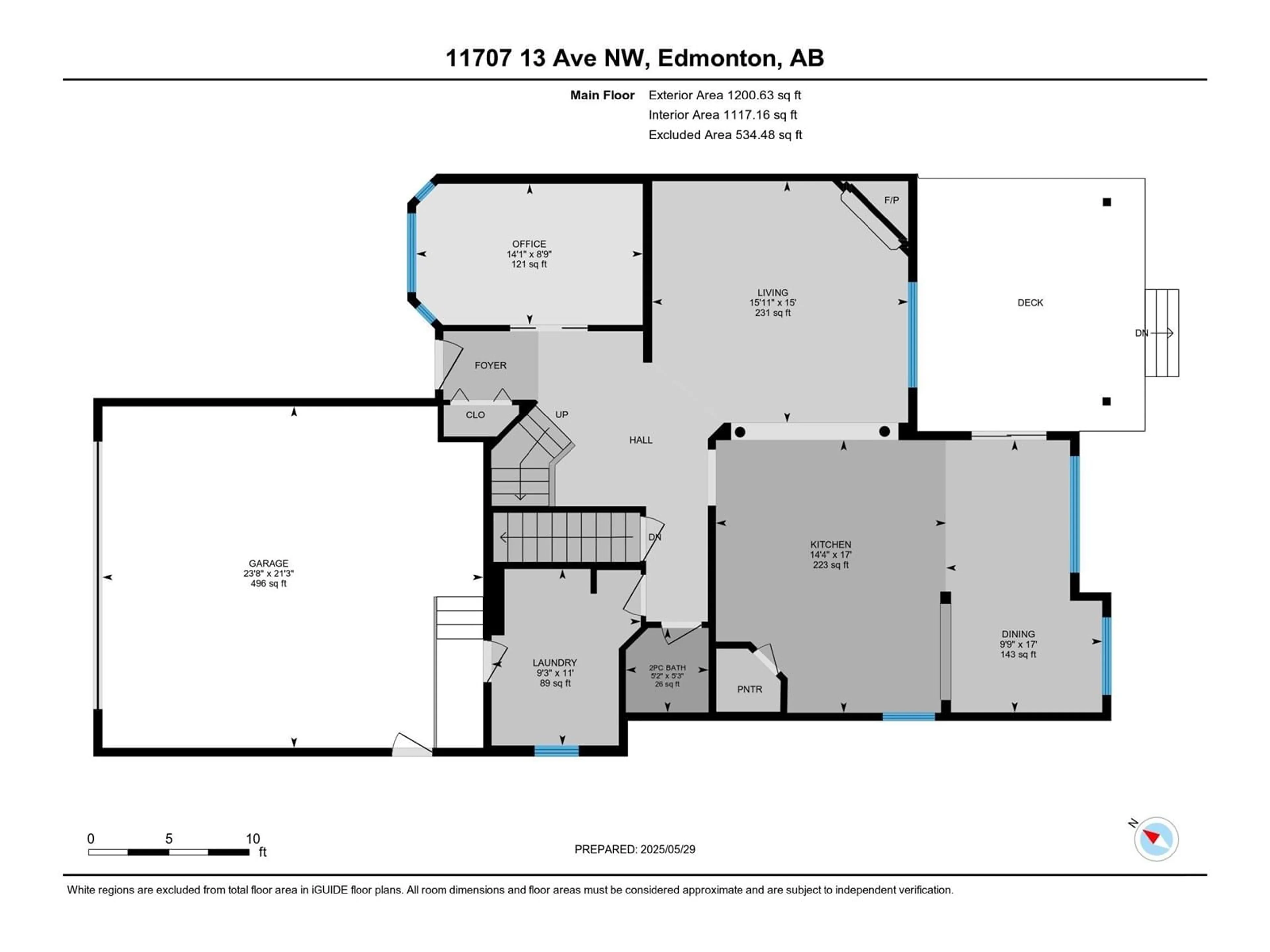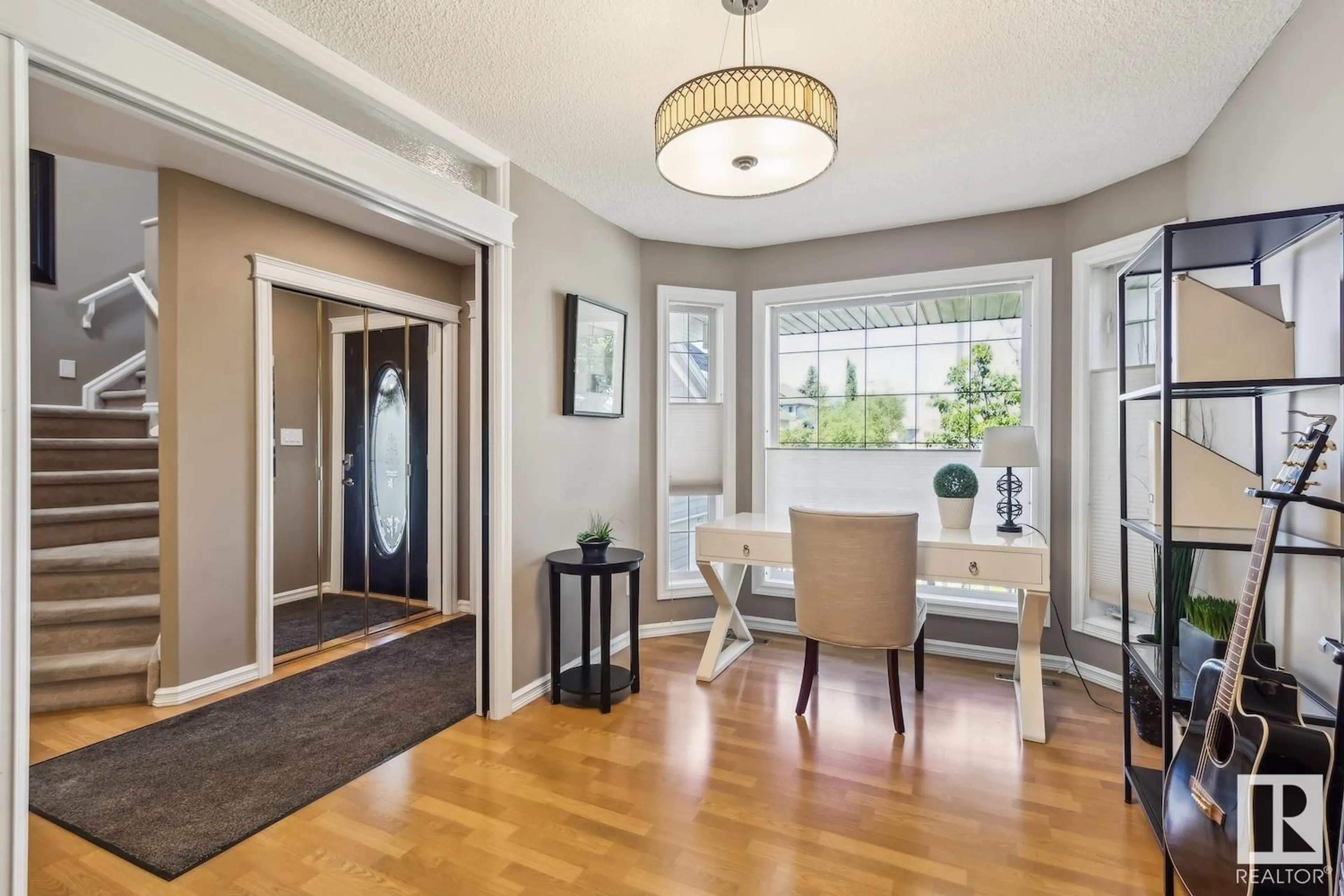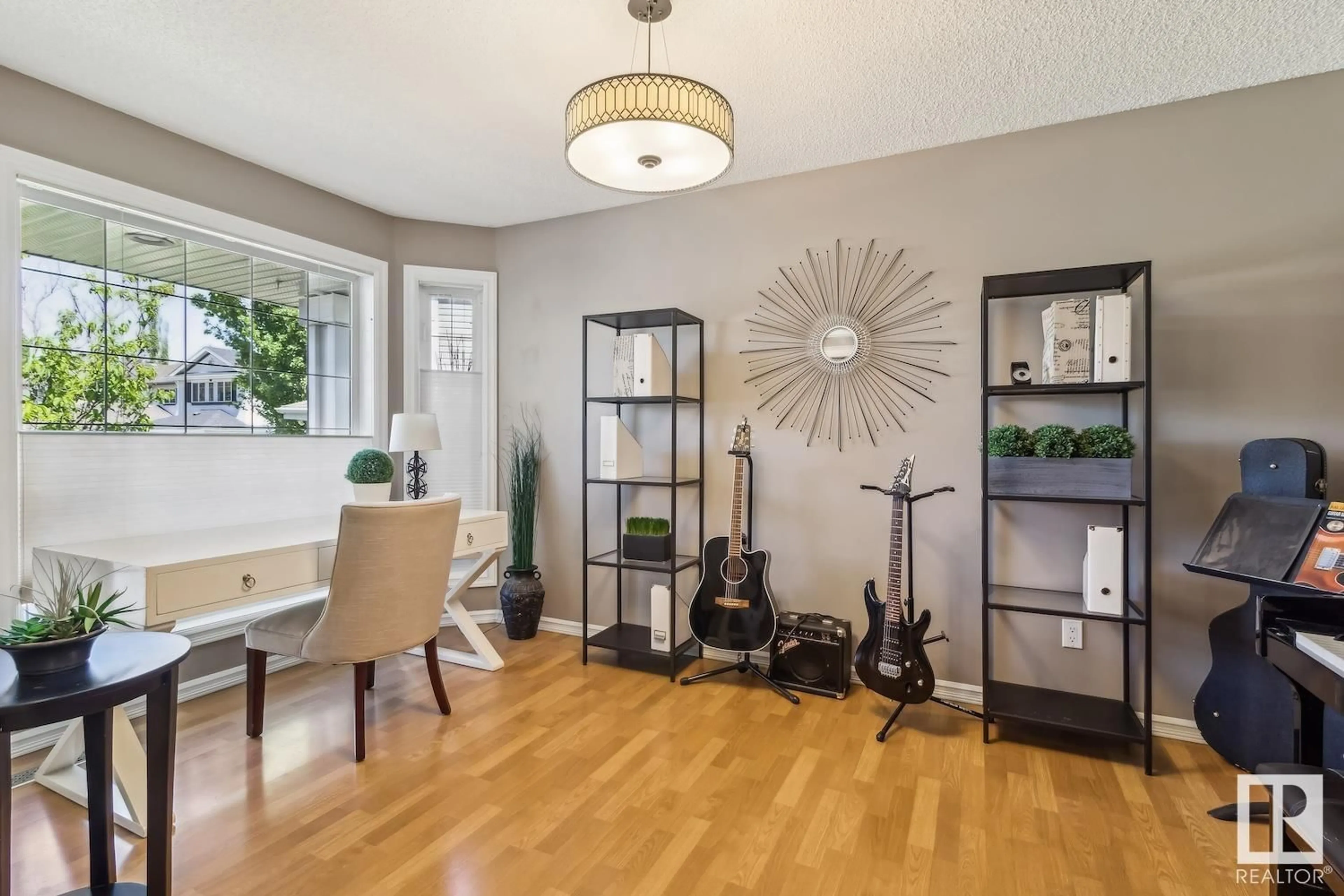11707 13 AV, Edmonton, Alberta T6J7G1
Contact us about this property
Highlights
Estimated ValueThis is the price Wahi expects this property to sell for.
The calculation is powered by our Instant Home Value Estimate, which uses current market and property price trends to estimate your home’s value with a 90% accuracy rate.Not available
Price/Sqft$284/sqft
Est. Mortgage$3,006/mo
Tax Amount ()-
Days On Market2 days
Description
Welcome to this stunning 2,500ft2 cul-de-sac home in the desirable community of Twin Brooks, offering a perfect blend of style, comfort, and functionality. Thoughtfully updated throughout, this residence features AC, newer roof, a heated double garage, and a brand new spa-inspired ensuite bathroom w/ heated flooring that turns everyday routines into a retreat.The main floor boasts a bright home office, a cozy living room with a fireplace, and a bright spacious kitchen outfitted with warm wood cabinetry, 2 sky lights, stainless steel appliances. Upstairs, you’ll find four generous bedrooms (one can be used as a bonus/flex room). The finished basement includes a wet bar, a second fireplace, and 2 extra bedrooms and a bathroom for relaxing or hosting guests. Step outside to your professionally landscaped backyard oasis featuring a secluded deck with gas line hookup, stamped concrete patio and lush greenery. Welcome to Twin Brooks, welcome home. (id:39198)
Property Details
Interior
Features
Upper Level Floor
Primary Bedroom
Bedroom 2
Bedroom 3
Bedroom 4
Property History
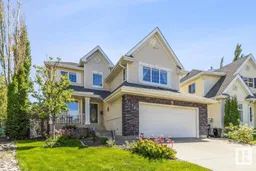 57
57
