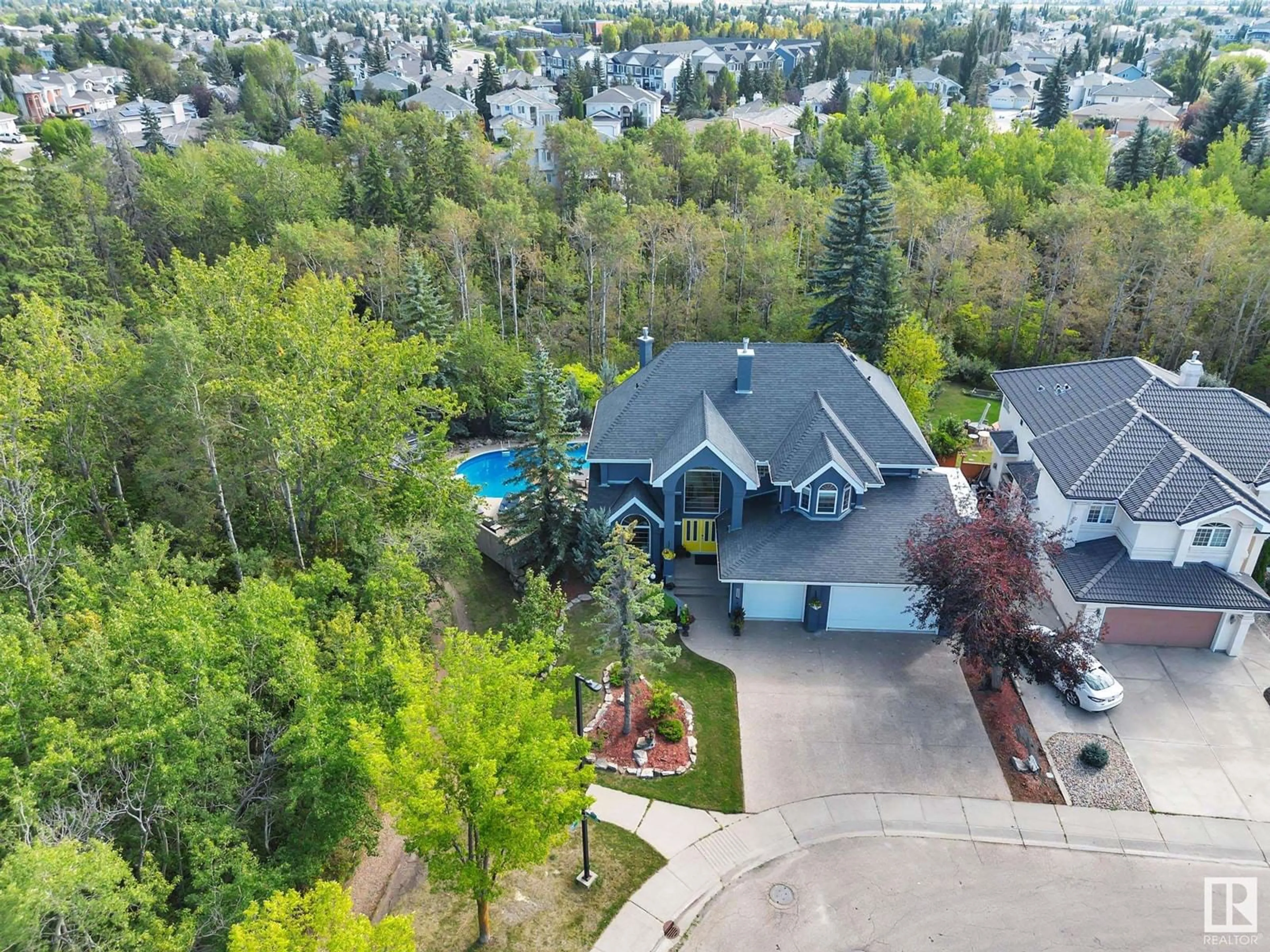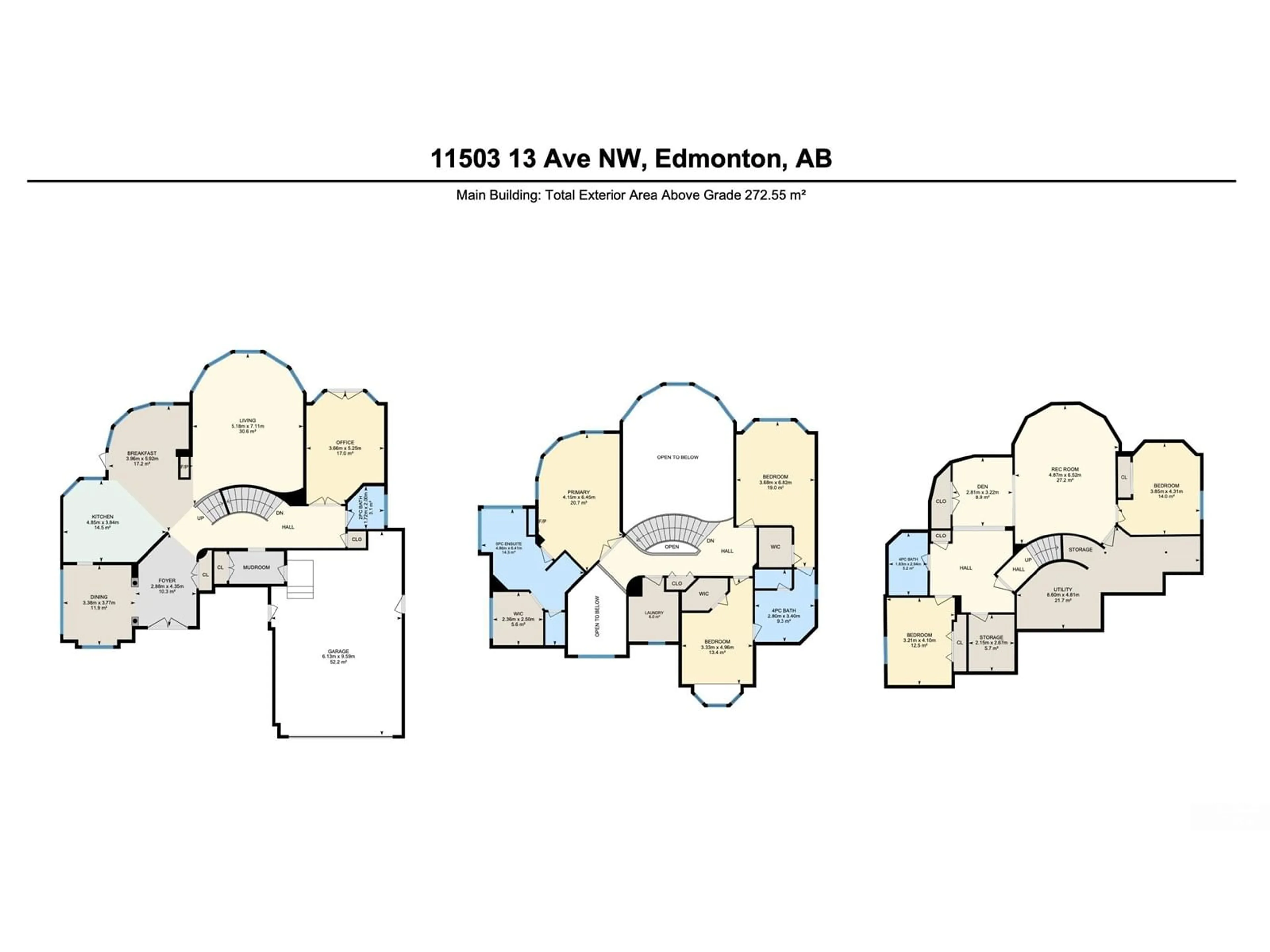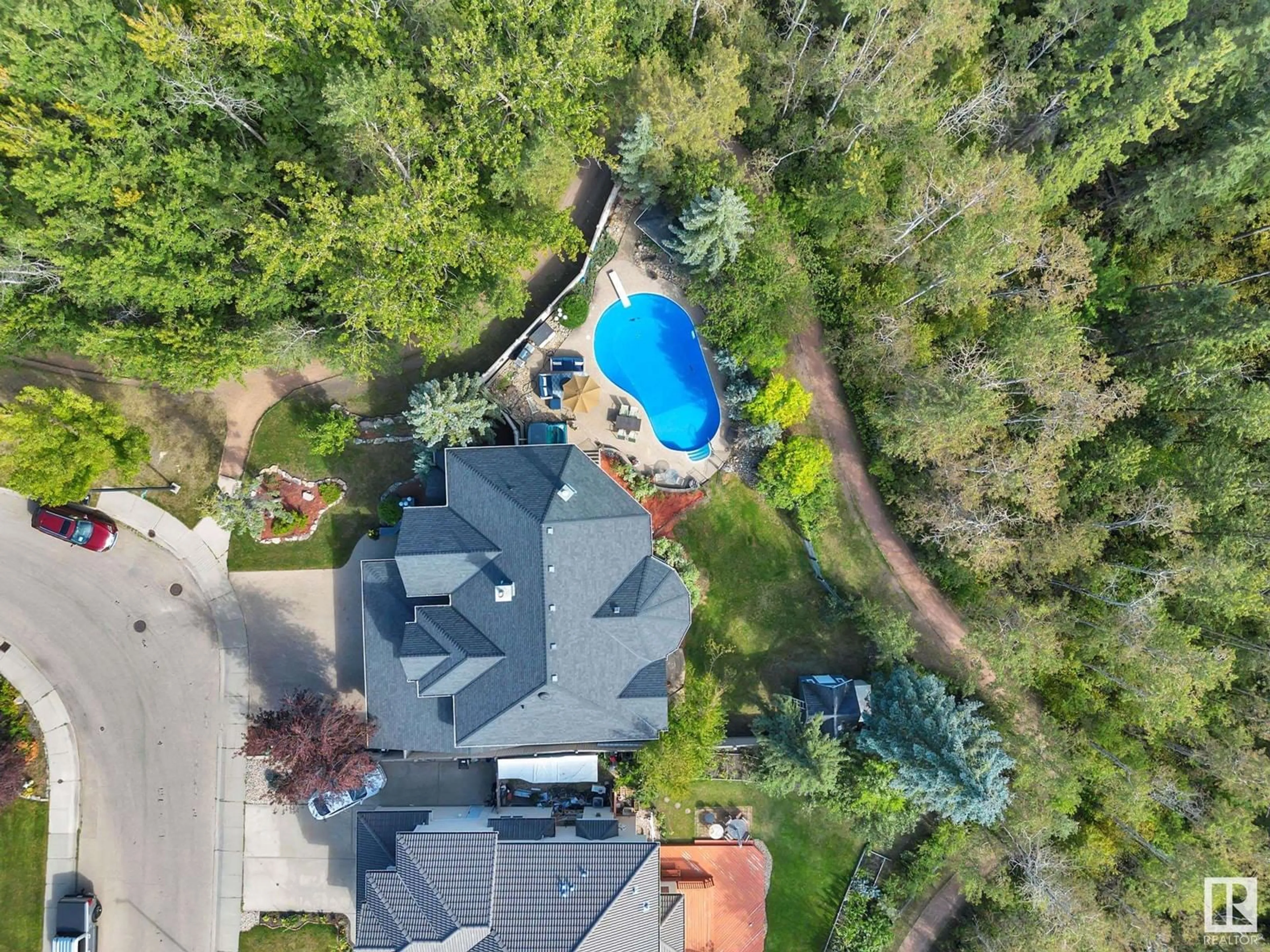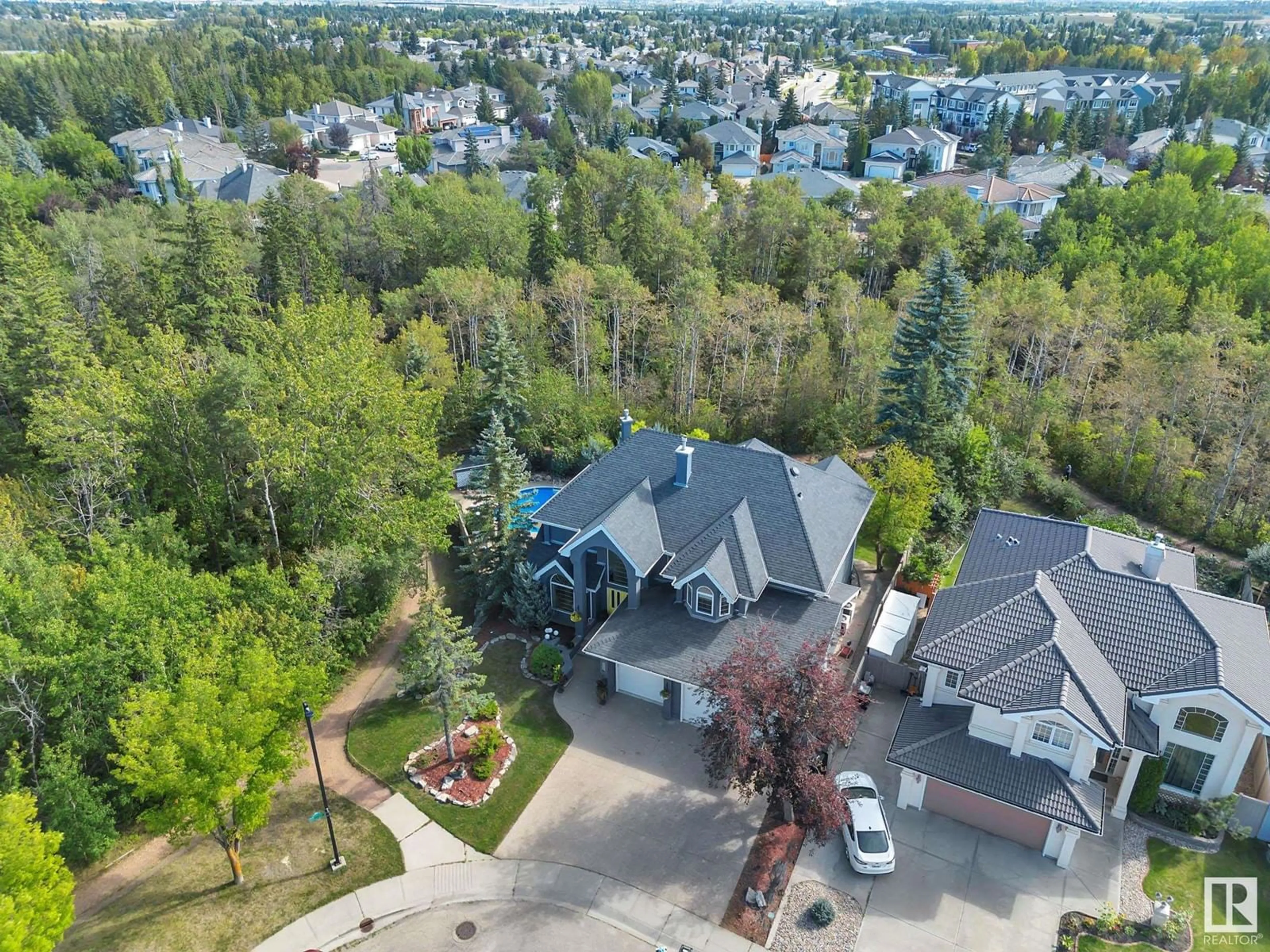11503 13 AV, Edmonton, Alberta T6J7A3
Contact us about this property
Highlights
Estimated ValueThis is the price Wahi expects this property to sell for.
The calculation is powered by our Instant Home Value Estimate, which uses current market and property price trends to estimate your home’s value with a 90% accuracy rate.Not available
Price/Sqft$426/sqft
Est. Mortgage$5,368/mo
Tax Amount ()-
Days On Market28 days
Description
EXTRAORDINARY! Welcome to the TWIN BROOKS and experience LUXURY LIVING in your new ESTATE DREAM HOME! Unbelievable RAVINE views from south backing PIE lot (924m2). Showcases vaulted ceilings, open concept floor plan, gorgeous main floor office w/custom murphy bed & dble doors to yard, triple HEATED garage w/shop, massive windows w/stunning views, speakers throughout, upper-level laundry room, sprinkler system, OUTDOOR POOL & walnut hardwood floors. Recent updates include new carpet & furnace. Owners’ suite will leave you speechless with bay window views, WIC with jack & Jill ensuite access & 2-way gas F/P. Kitchen is a chef’s dream complimented by granite countertops, abundance of cabinetry w/pull-outs, luxurious appliances featuring 42'' refrigerator, 6 burner gas stove & built-in Miele Espresso maker. Fully finished basement offers 2 add’l bedrooms, bathroom & rec room. This home is RARE FIND & OPPORTUNITY OF A LIFETIME to live on a ravine! (id:39198)
Property Details
Interior
Features
Main level Floor
Living room
5.18 x 7.11Dining room
3.38 x 3.77Kitchen
4.85 x 3.84Den
3.66 x 5.25Exterior
Features
Property History
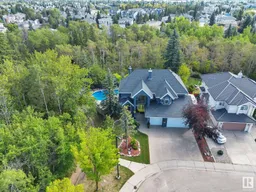 75
75
