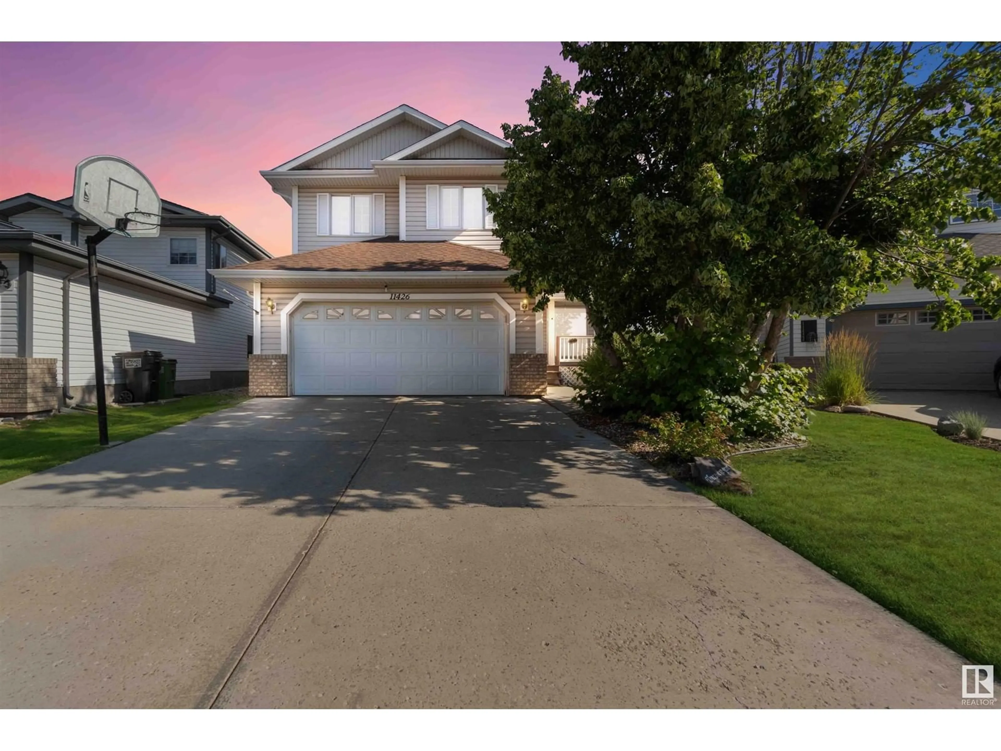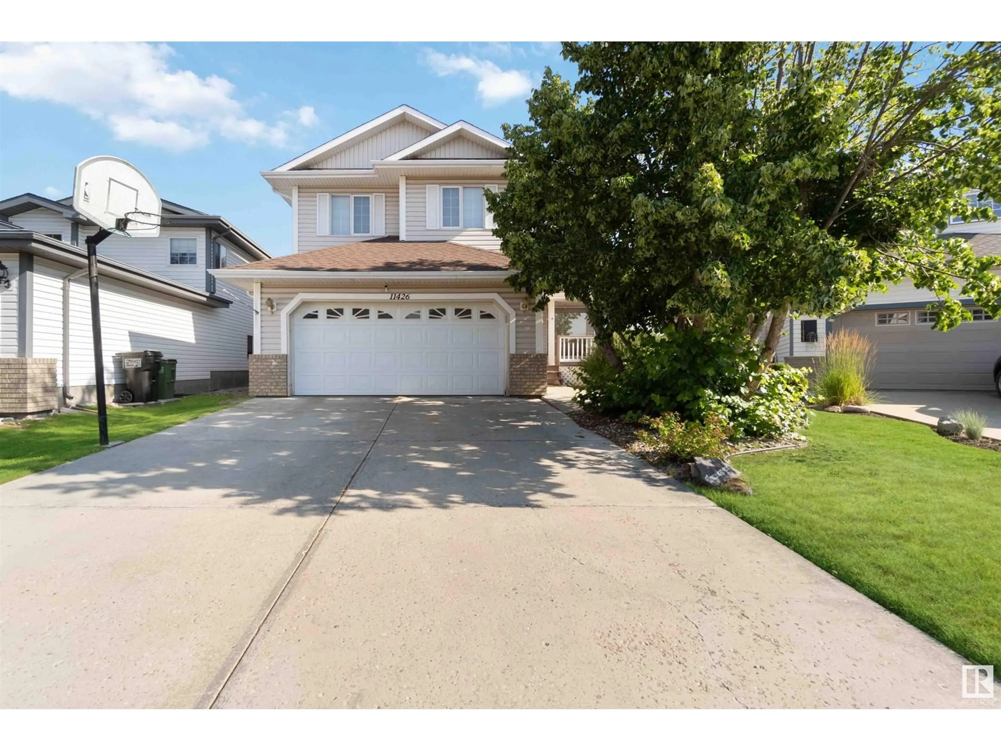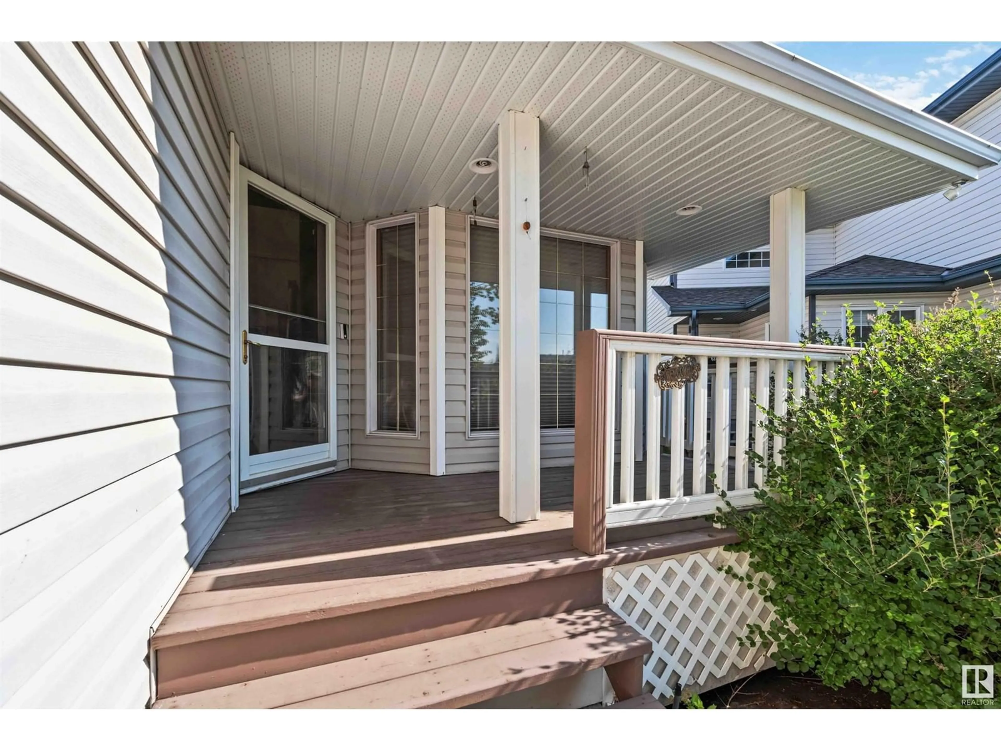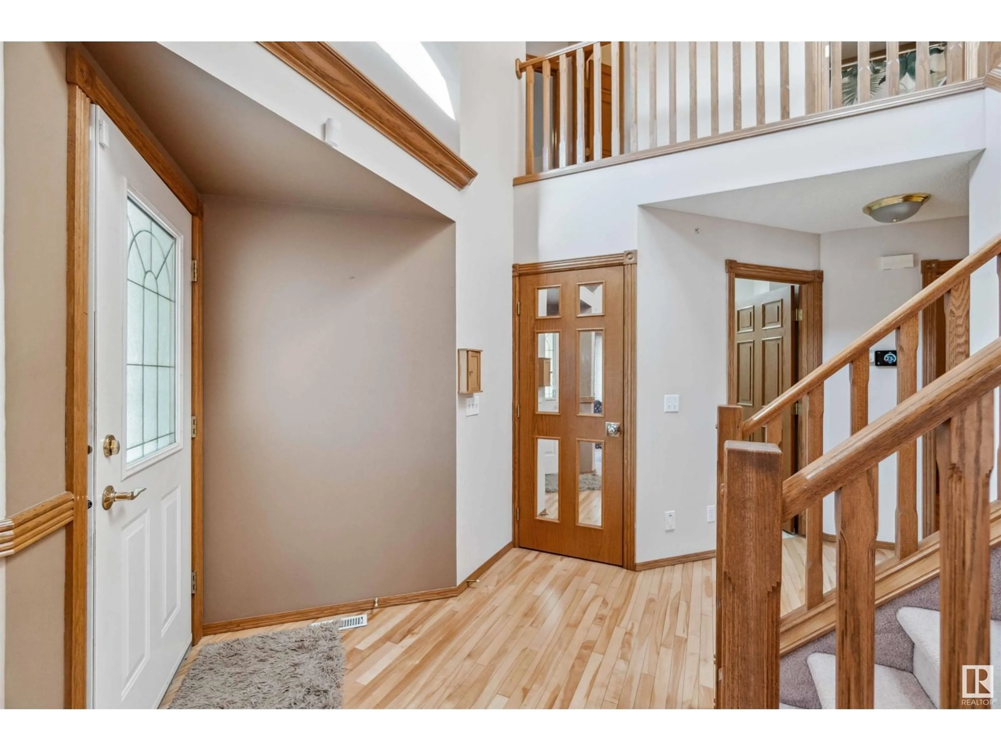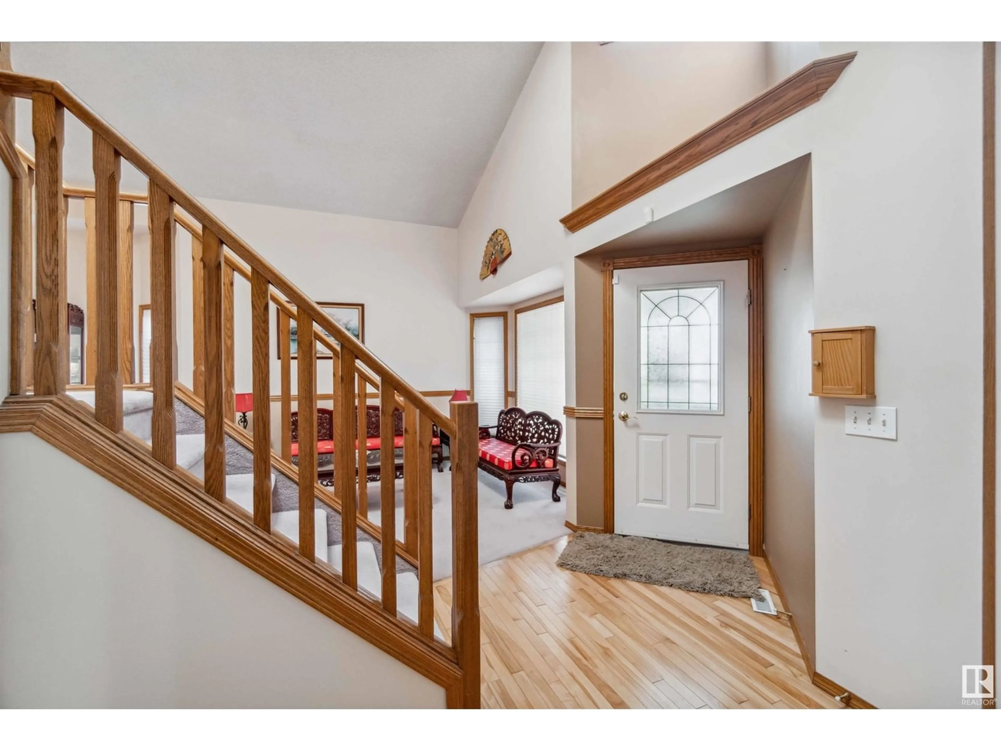11426 9A AV, Edmonton, Alberta T6J7B2
Contact us about this property
Highlights
Estimated valueThis is the price Wahi expects this property to sell for.
The calculation is powered by our Instant Home Value Estimate, which uses current market and property price trends to estimate your home’s value with a 90% accuracy rate.Not available
Price/Sqft$314/sqft
Monthly cost
Open Calculator
Description
Welcome to Twin Brooks Where Luxury Meets Location! This stunning 4-bedroom, 4-bathroom home is nestled in one of Edmonton’s most exclusive neighbourhoods. Built in 1996, Featuring 3045 SQFT of Living Space this spacious residence offers timeless charm with modern comfort. Step into the grand living room featuring soaring 18-foot ceilings that flood the space with natural light. The chef’s kitchen flows effortlessly into a bright dining area, perfect for family gatherings. Retreat to the elegant master suite, complete with a cozy fireplace, a walk-in closet, and a spa-inspired ensuite featuring a jacuzzi tub and separate shower. The fully finished basement provides extra living space for a home gym, media room, or guest quarters. Situated on a massive pie-shaped lot, the beautifully landscaped backyard backs onto a serene greenbelt your own private escape. The double attached garage and oversized driveway offer plenty of parking and storage. This is your opportunity to own a rare gem in Twin Brooks! (id:39198)
Property Details
Interior
Features
Main level Floor
Living room
21 x 12Dining room
14 x 9Kitchen
14 x 10Family room
13 x 15Property History
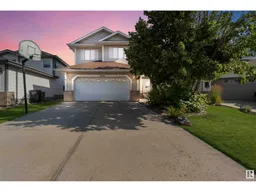 55
55
