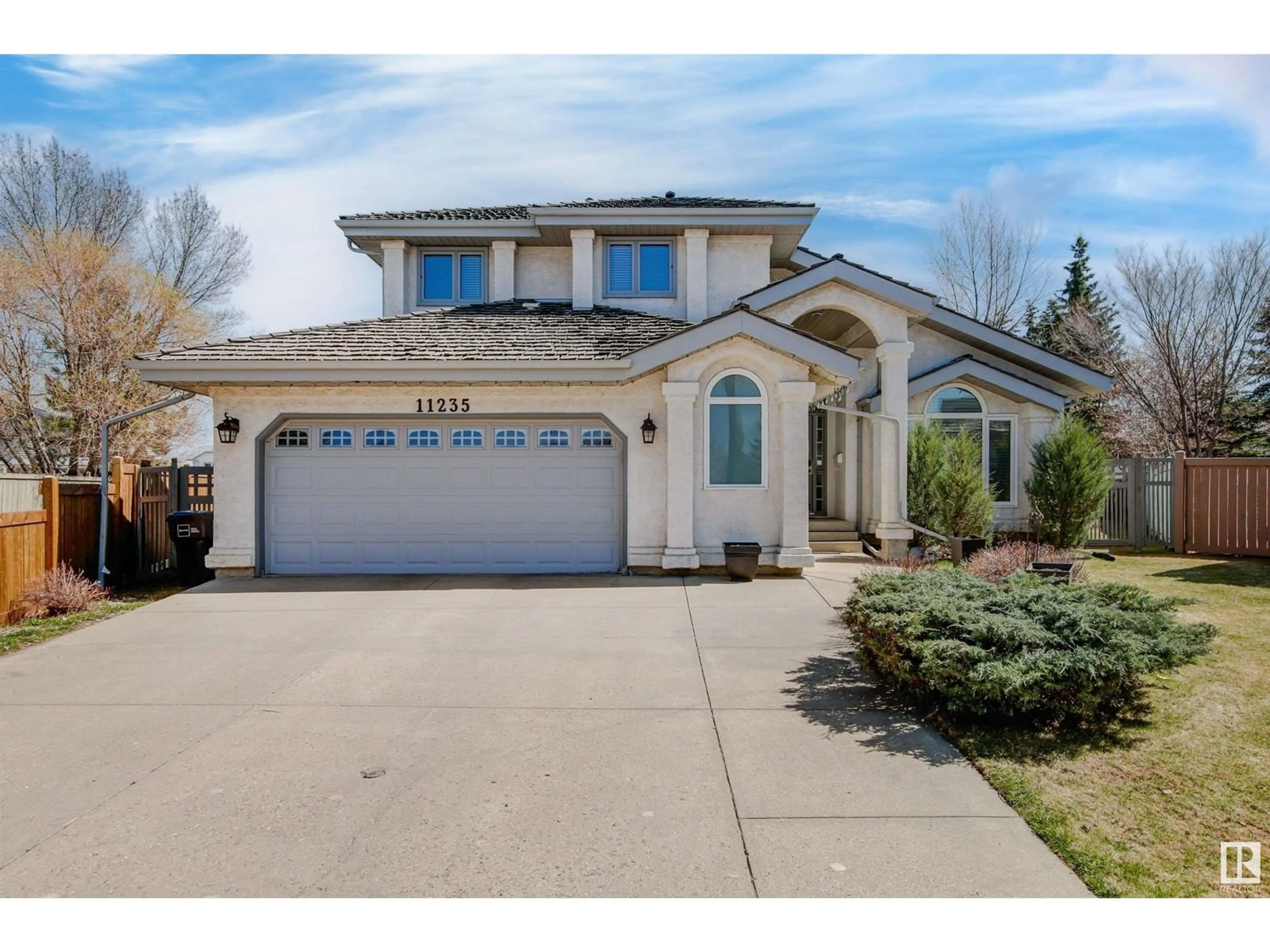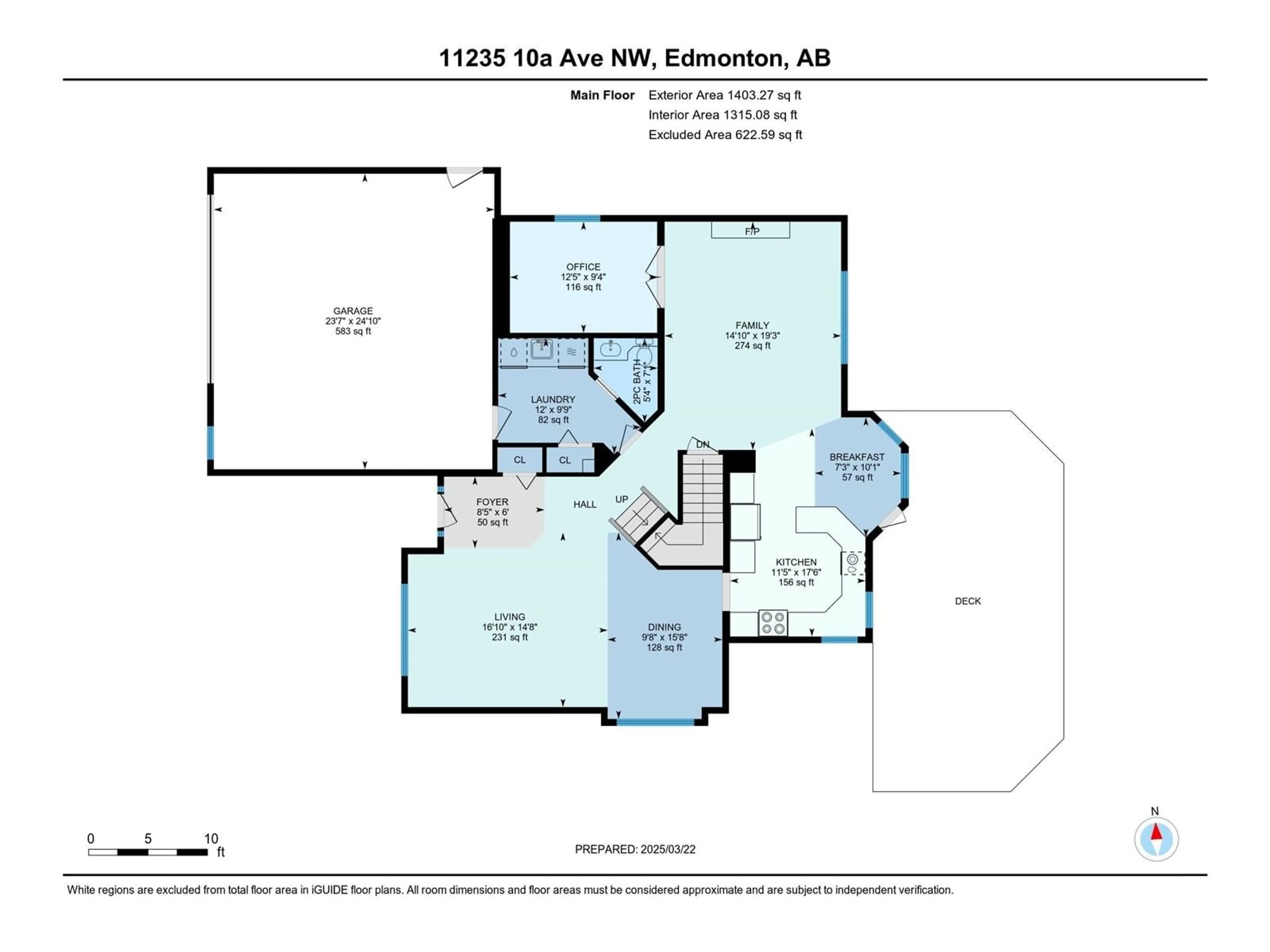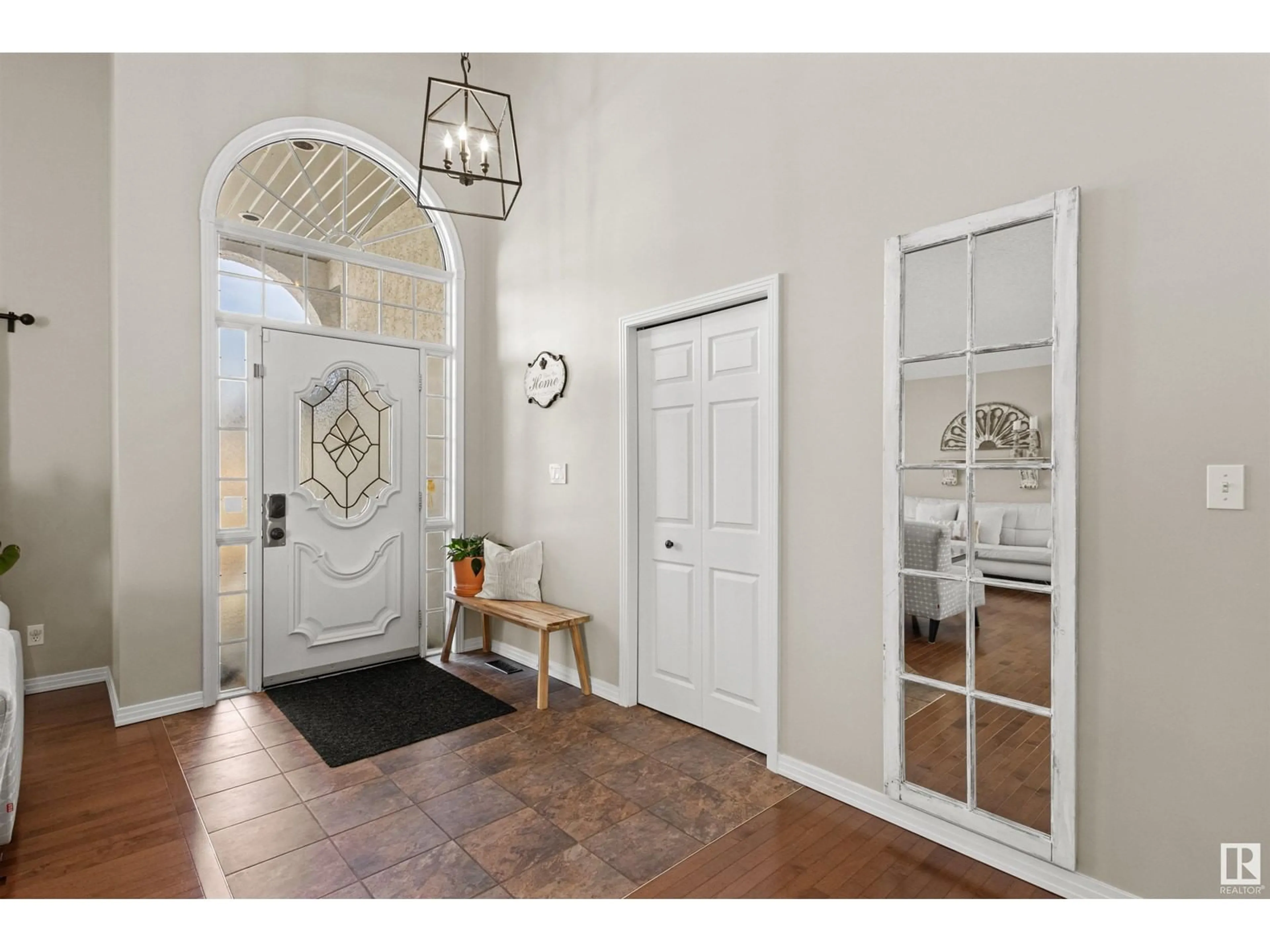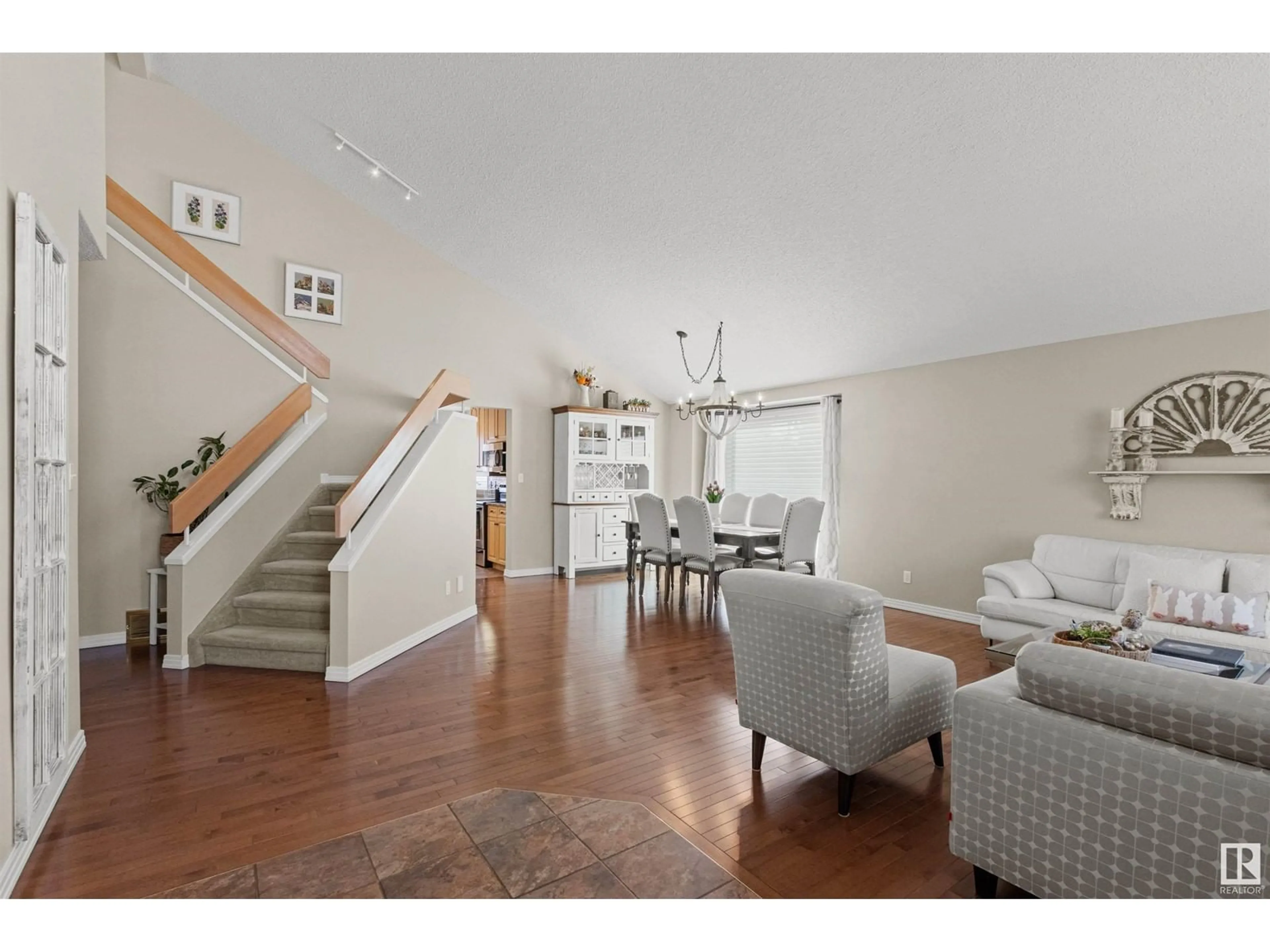11235 10A AV, Edmonton, Alberta T6J6S3
Contact us about this property
Highlights
Estimated ValueThis is the price Wahi expects this property to sell for.
The calculation is powered by our Instant Home Value Estimate, which uses current market and property price trends to estimate your home’s value with a 90% accuracy rate.Not available
Price/Sqft$308/sqft
Est. Mortgage$3,219/mo
Tax Amount ()-
Days On Market2 days
Description
Filled w/natural light, this wonderful 2427’ 4-BDRM family home sits on a giant 9400’ lot & is nestled in a quiet cul-de-sac, just steps to the Elementary School. With large rooms throughout, the main floor has formal LR & DR, the kitchen w/tons of storage, a bright breakfast nook, a huge family room w/adjacent office & laundry room w/access to the OS double garage. There are 3 upper BDRMS including the huge primary w/a 5-pce ensuite & W-I closet. The basement has a large RR w/a wet bar & lots of space for a games table. There is also a large BDRM, full bath & tons of storage. Furnaces(2022) HWT(2020) & main floor windows have been replaced except 2 by the kitchen sink. This home will appeal to active families who love outdoor activities. Let the kids run free in the huge pie lot, play ball hockey in the cul-de-sac. Enjoy BBQs on the spacious sunny deck. This air-conditioned and freshly painted Twin Brooks beauty has easy access to shops & amenities of the Common, the future LRT, the Henday & YEG. (id:39198)
Property Details
Interior
Features
Main level Floor
Living room
4.48 x 5.12Dining room
4.78 x 2.94Kitchen
5.34 x 3.47Family room
5.86 x 4.53Exterior
Parking
Garage spaces -
Garage type -
Total parking spaces 4
Property History
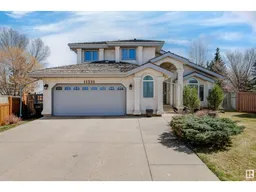 75
75
