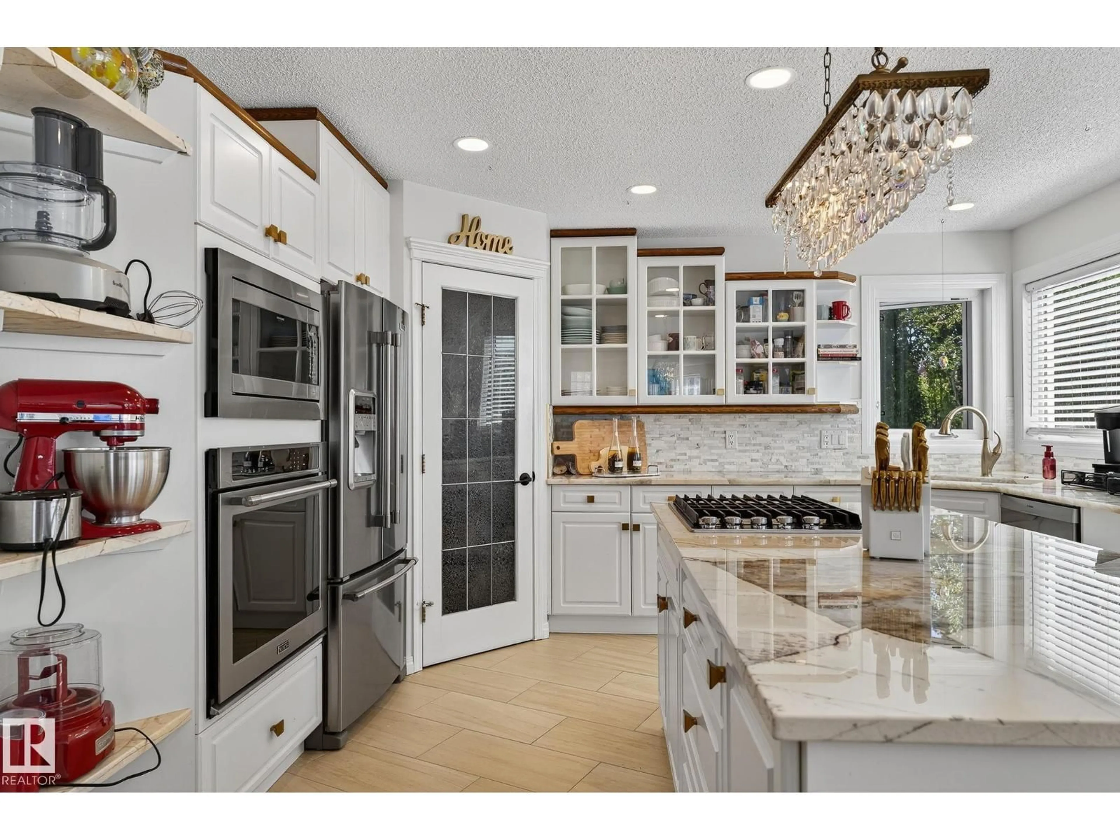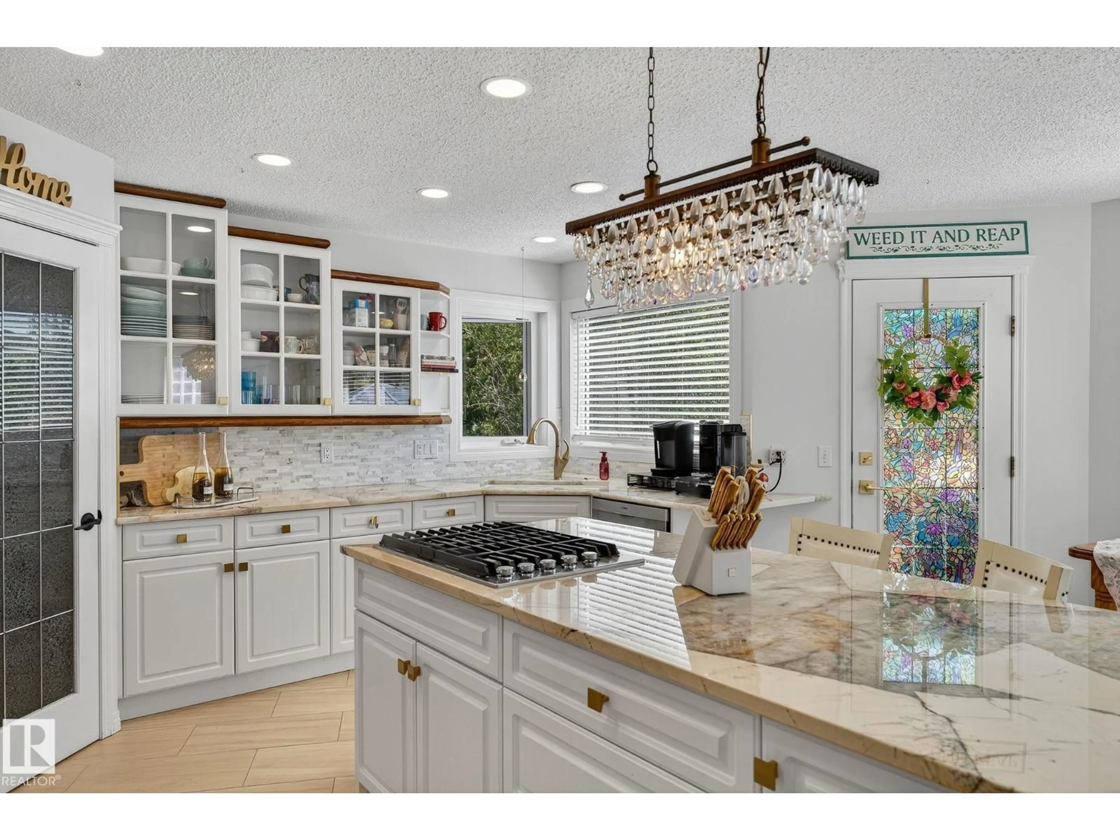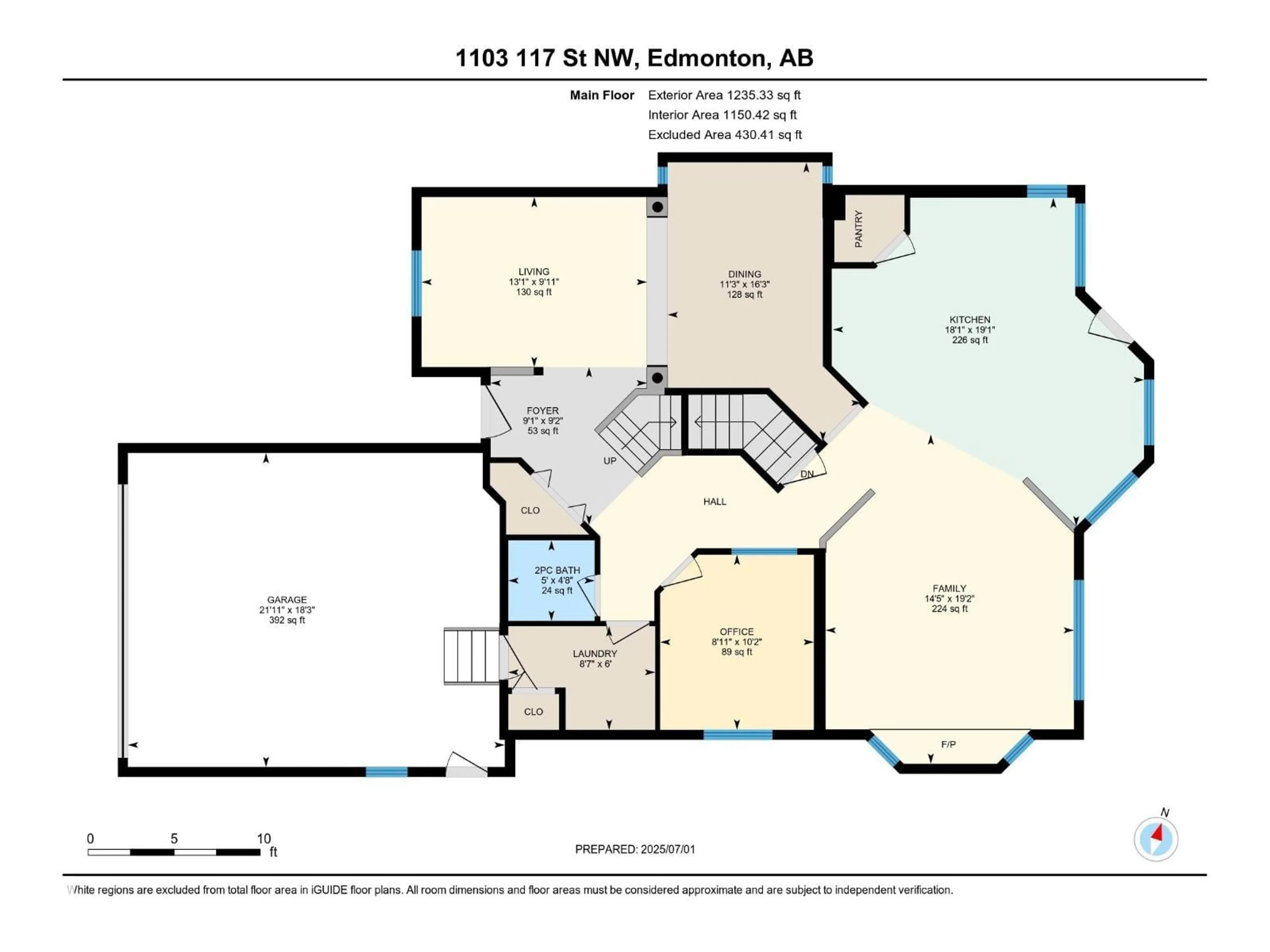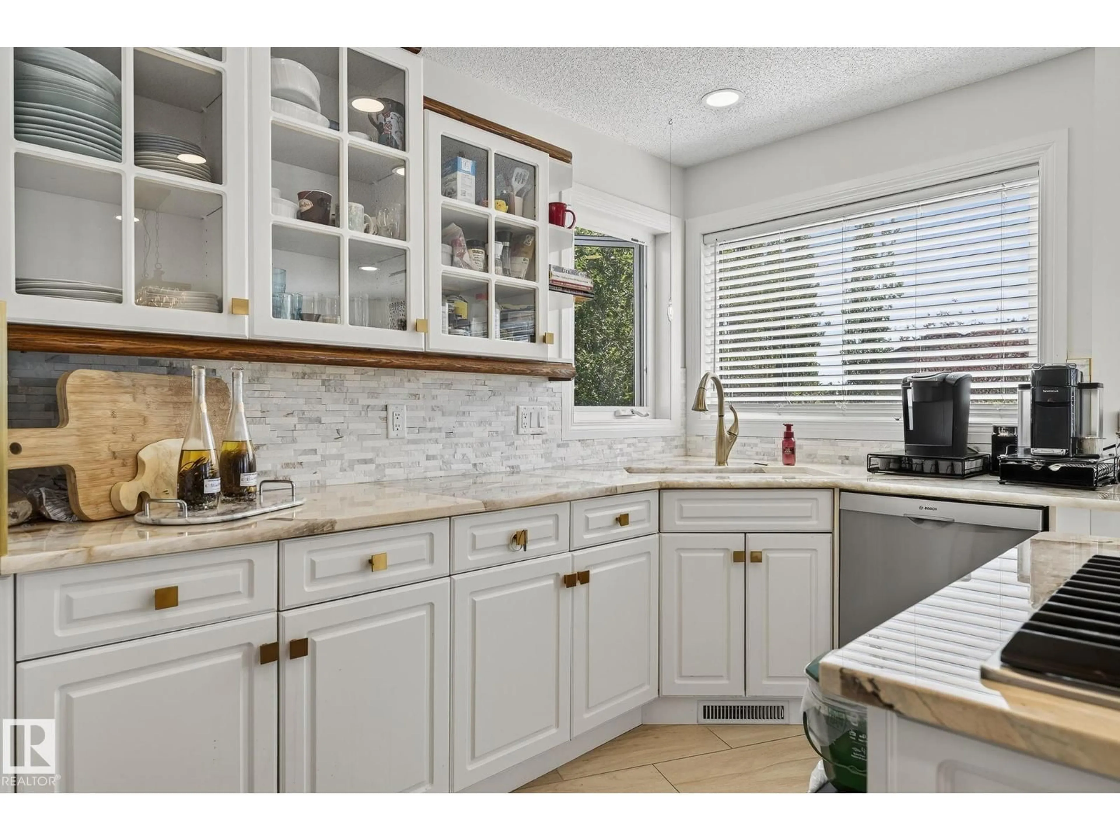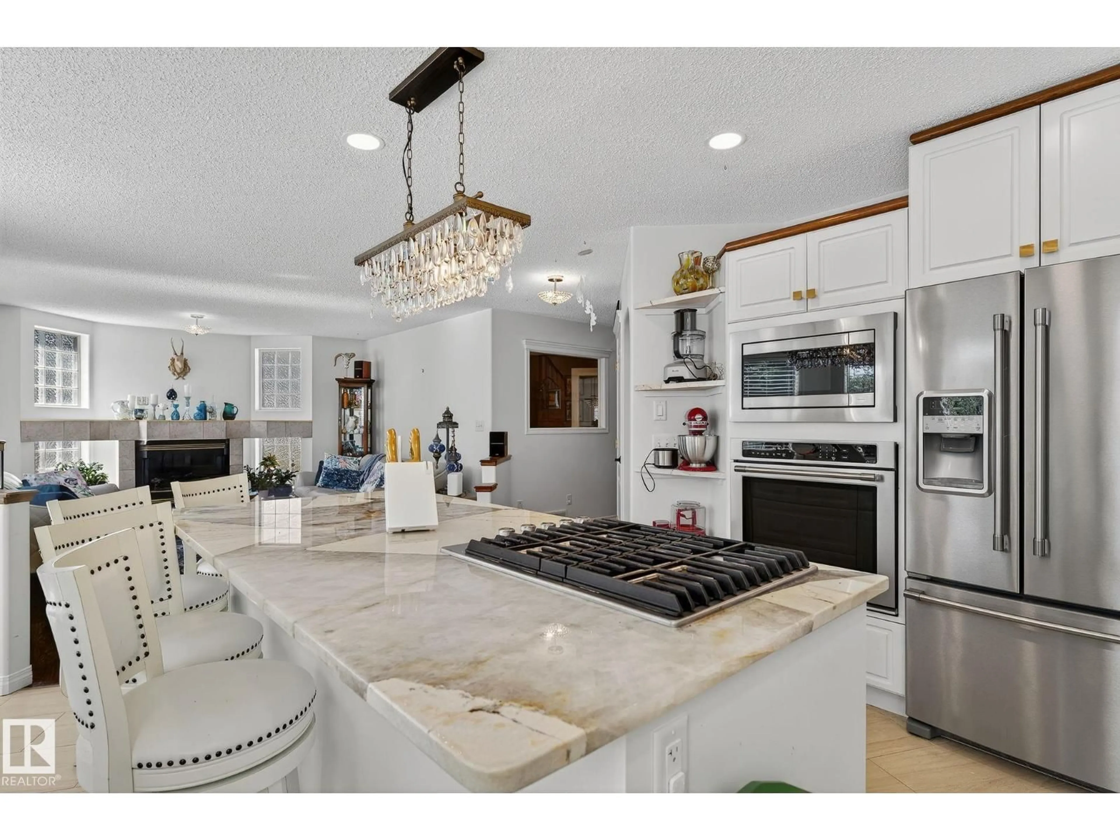1103 117 ST, Edmonton, Alberta T6J7C3
Contact us about this property
Highlights
Estimated valueThis is the price Wahi expects this property to sell for.
The calculation is powered by our Instant Home Value Estimate, which uses current market and property price trends to estimate your home’s value with a 90% accuracy rate.Not available
Price/Sqft$323/sqft
Monthly cost
Open Calculator
Description
Welcome to this charming 2,167 sq ft home in the sought-after community of Twin Brooks! The main floor features separate family and living areas, formal dining, a home office, laundry, and a beautifully renovated kitchen with exotic Patagonia granite, high-end stainless steel appliances, and gas cooktop. The kitchen opens to a bright living room with gas fireplace. Upstairs offers 3 bedrooms, including a spacious primary with a lavish 5-piece ensuite. The fully finished basement includes a large rec room (plumbed for wet bar), 2 more bedrooms, and a 4-piece bath. Recent upgrades include a new furnace and hot water tank (2021) and central A/C (2022). Step outside to a show-stopping, pie-shaped backyard featuring a 2-tier deck, greenhouse, shed, fruit trees (apple, saskatoons), and gorgeous perennials like lilacs and peonies. This home combines style, space, and a truly exceptional outdoor retreat. You’ll fall in love the moment you arrive. Welcome home! (id:39198)
Property Details
Interior
Features
Basement Floor
Recreation room
Bedroom 4
Bedroom 5
Exterior
Parking
Garage spaces -
Garage type -
Total parking spaces 4
Property History
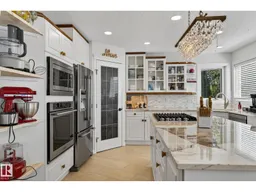 52
52
