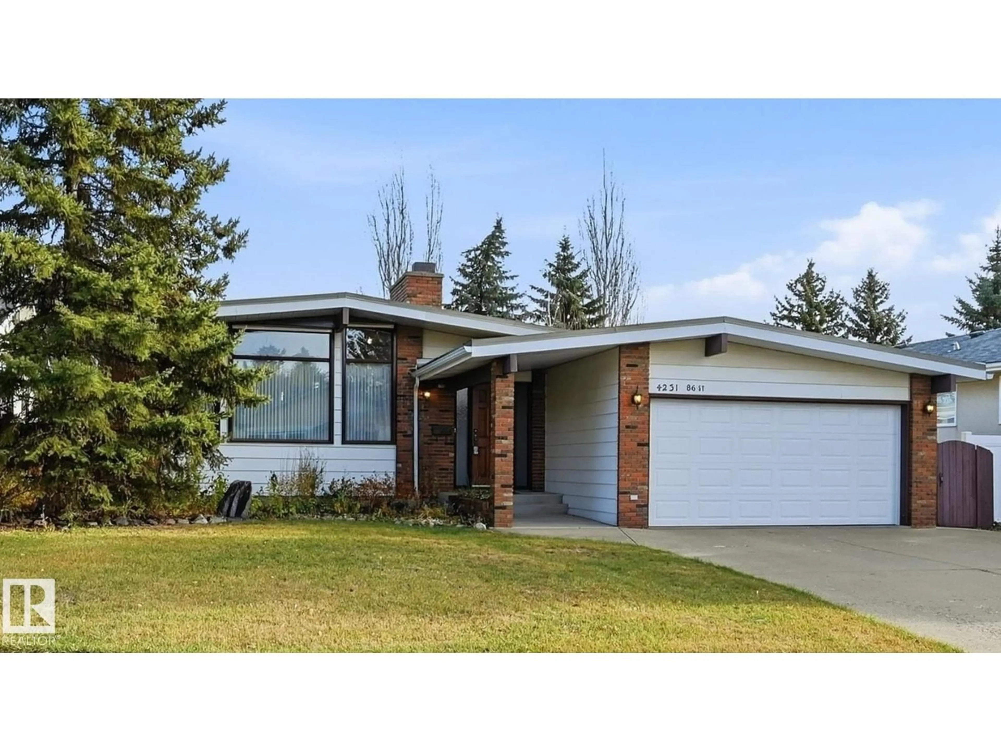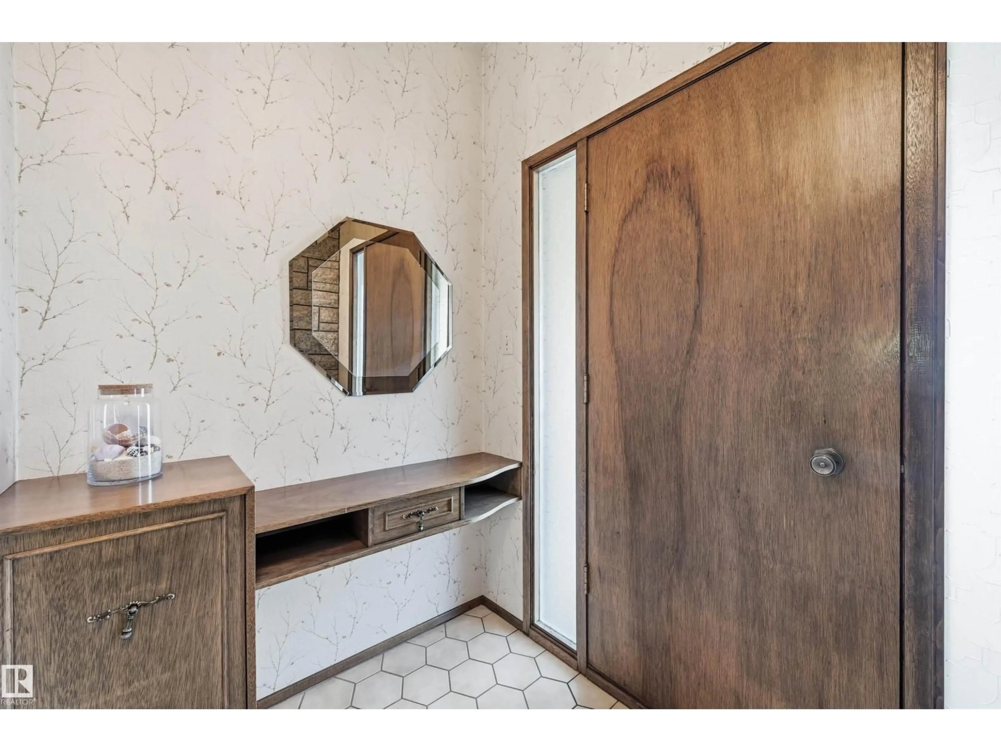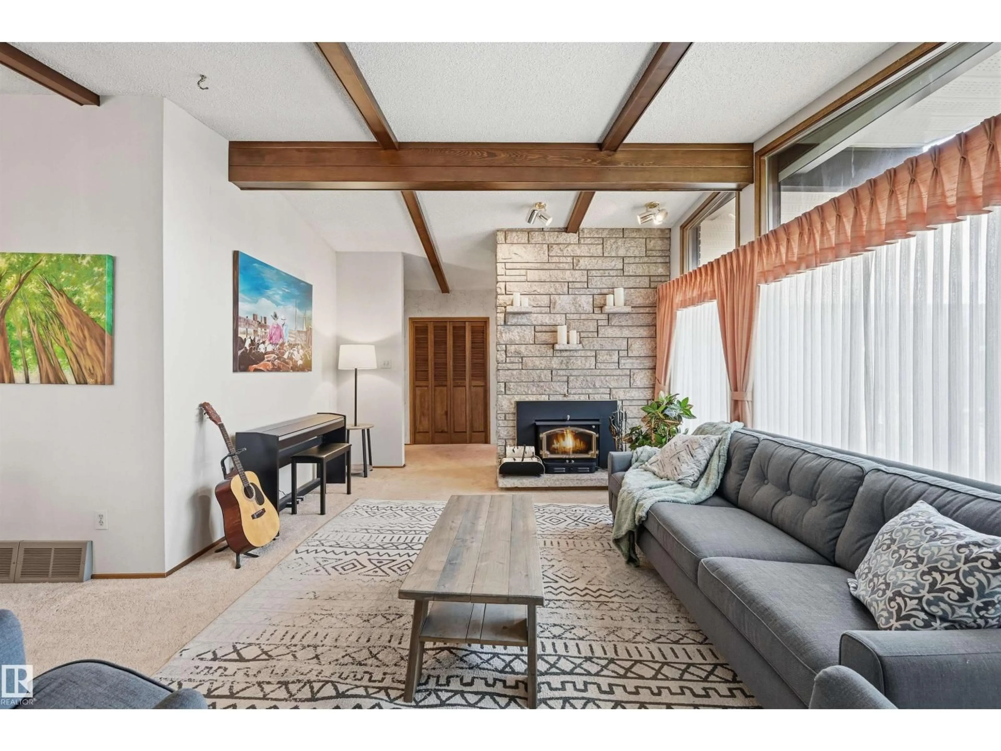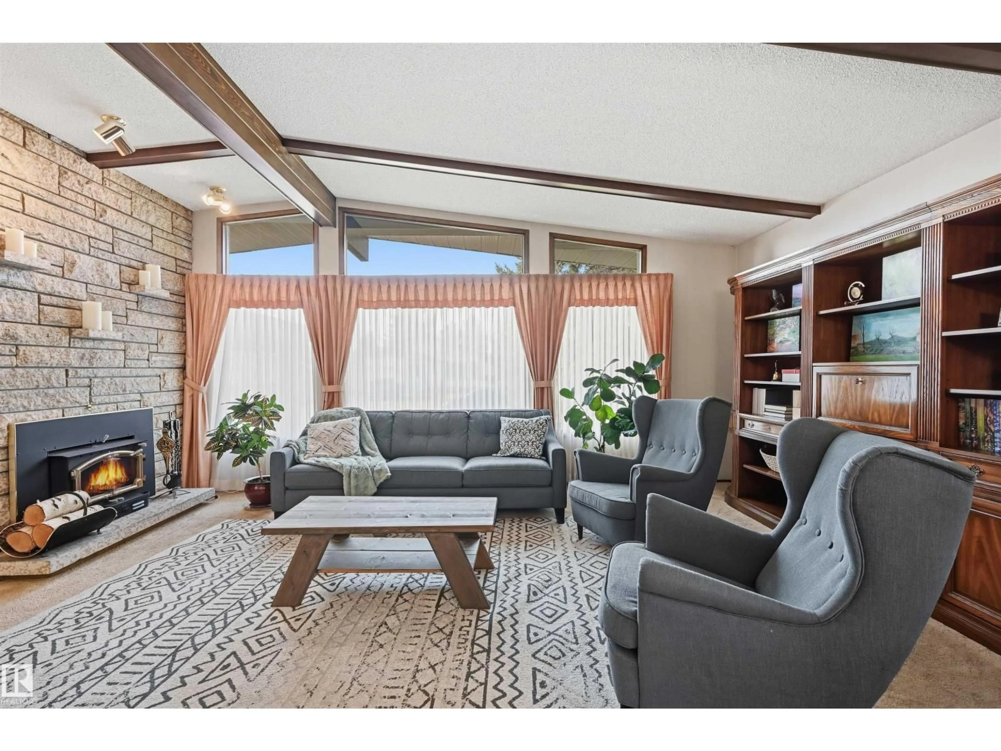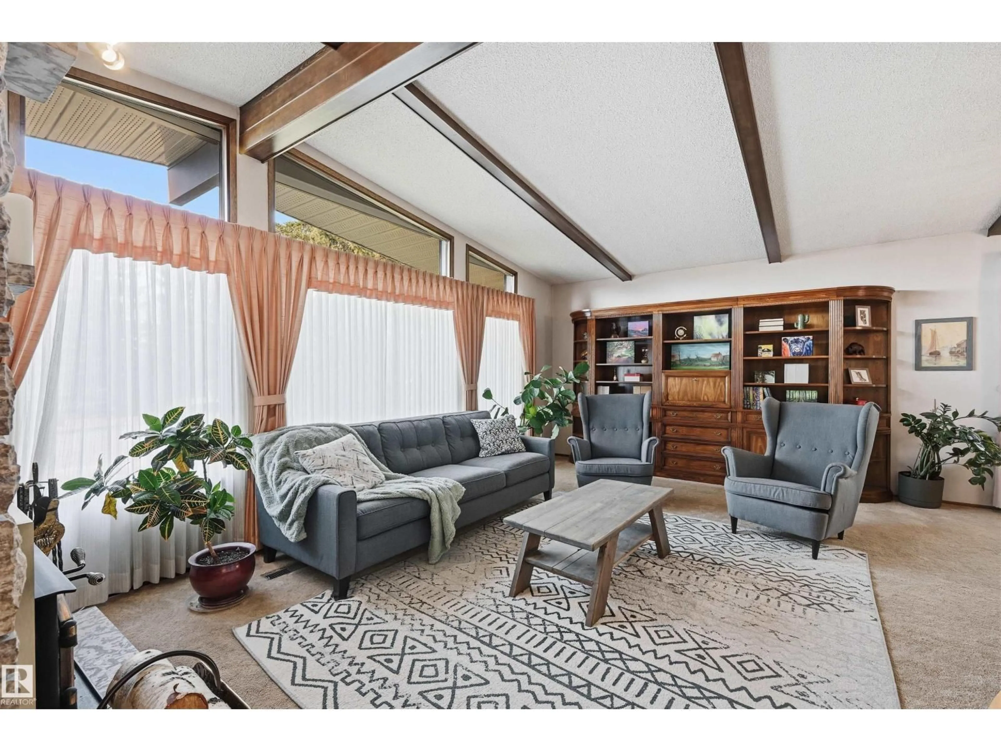NW - 4231 86 ST, Edmonton, Alberta T6K1C5
Contact us about this property
Highlights
Estimated valueThis is the price Wahi expects this property to sell for.
The calculation is powered by our Instant Home Value Estimate, which uses current market and property price trends to estimate your home’s value with a 90% accuracy rate.Not available
Price/Sqft$293/sqft
Monthly cost
Open Calculator
Description
FANTASTIC LOCATION & great value for a well-maintained A-FRAME BUNGALOW boasting nearly 1,550sf ABOVE GRADE plus a finished basement. This home is bursting w/ mid-century charm! Upon entry find honey comb tiles in mint condition & Tyndall stone feature wall. The cozy living room & dining room have a beautiful vault w/ feature fluting. Meticulous kitchen w/ Corian counters, ample cabinetry/built-ins, underlighting & stainless steel appliances. 3 bedrooms w/ the primary looking into the private yard. Full 4pc bthrm next to bdrms & addtl 3-pc bthrm at back. Downstairs find large rec space w/ fireplace, 2 addtl bdrms, full 3pc bthrm & lrg storage rm w/ addtl appliances. Situated on a large lot with sizeable patio, mature trees, gardening area & shed. Plus double ATTACHED garage with man door to yard. Nestled onto a quiet cul-de-sac with easy access to walking trails & walking distance to Malcolm Tweddle School & Park. Plus Michaels Park close by & quick access to 91st & Whitemud. A must see! (id:39198)
Property Details
Interior
Features
Lower level Floor
Laundry room
3.47 x 2.19Family room
4.98 x 9.87Bedroom 4
4.11 x 2.27Bedroom 5
4.15 x 3.69Property History
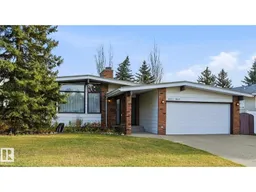 44
44
