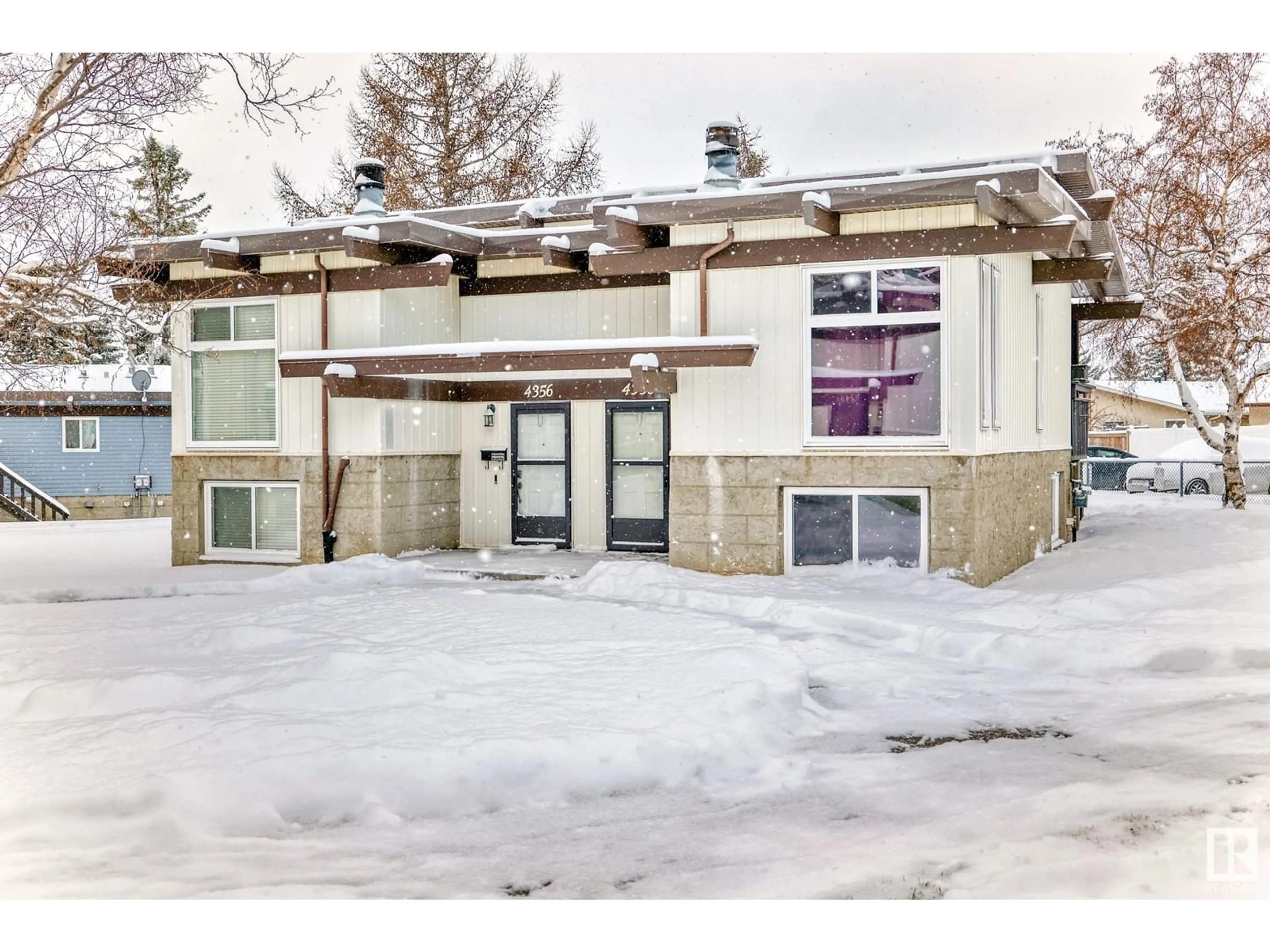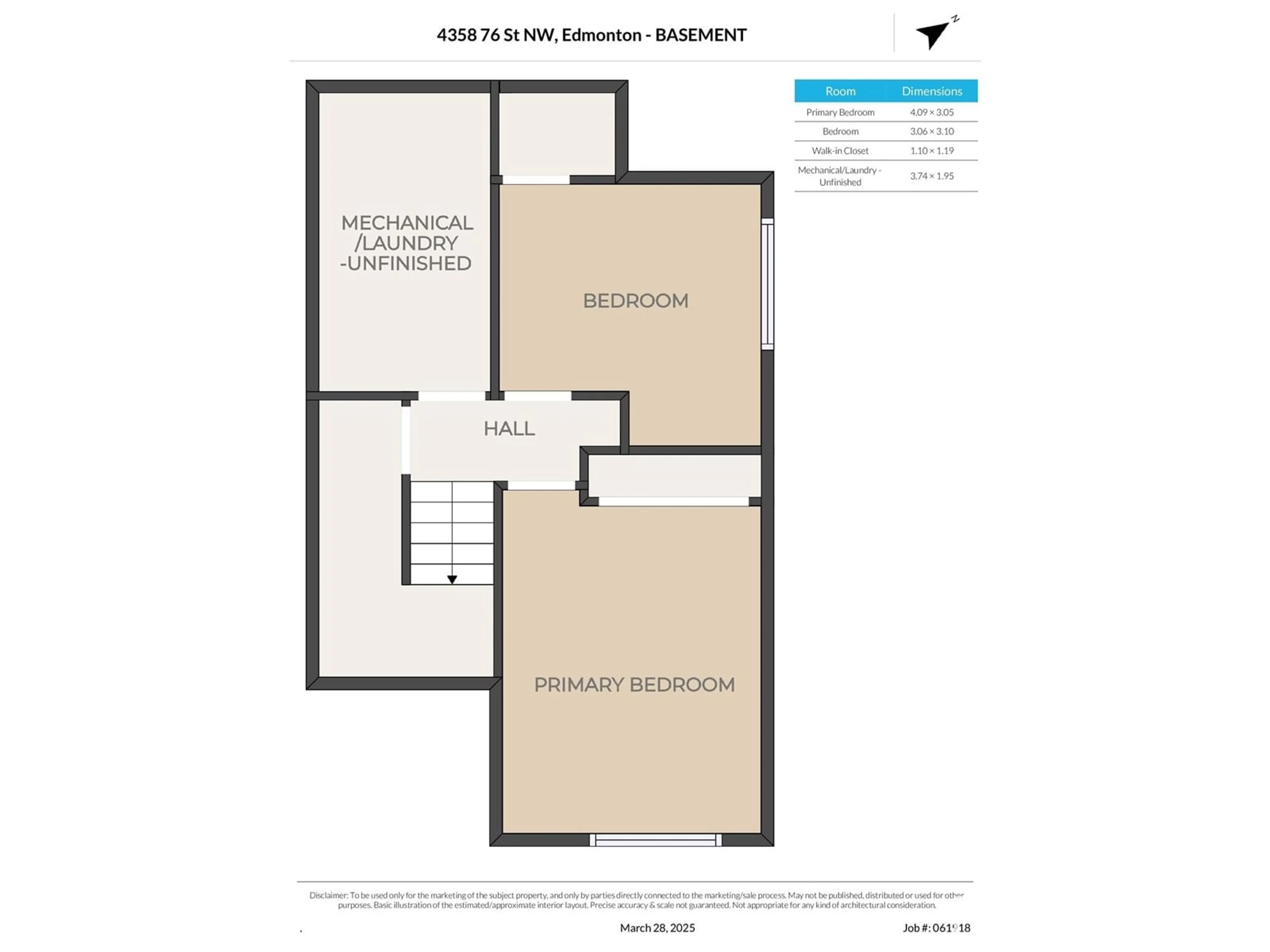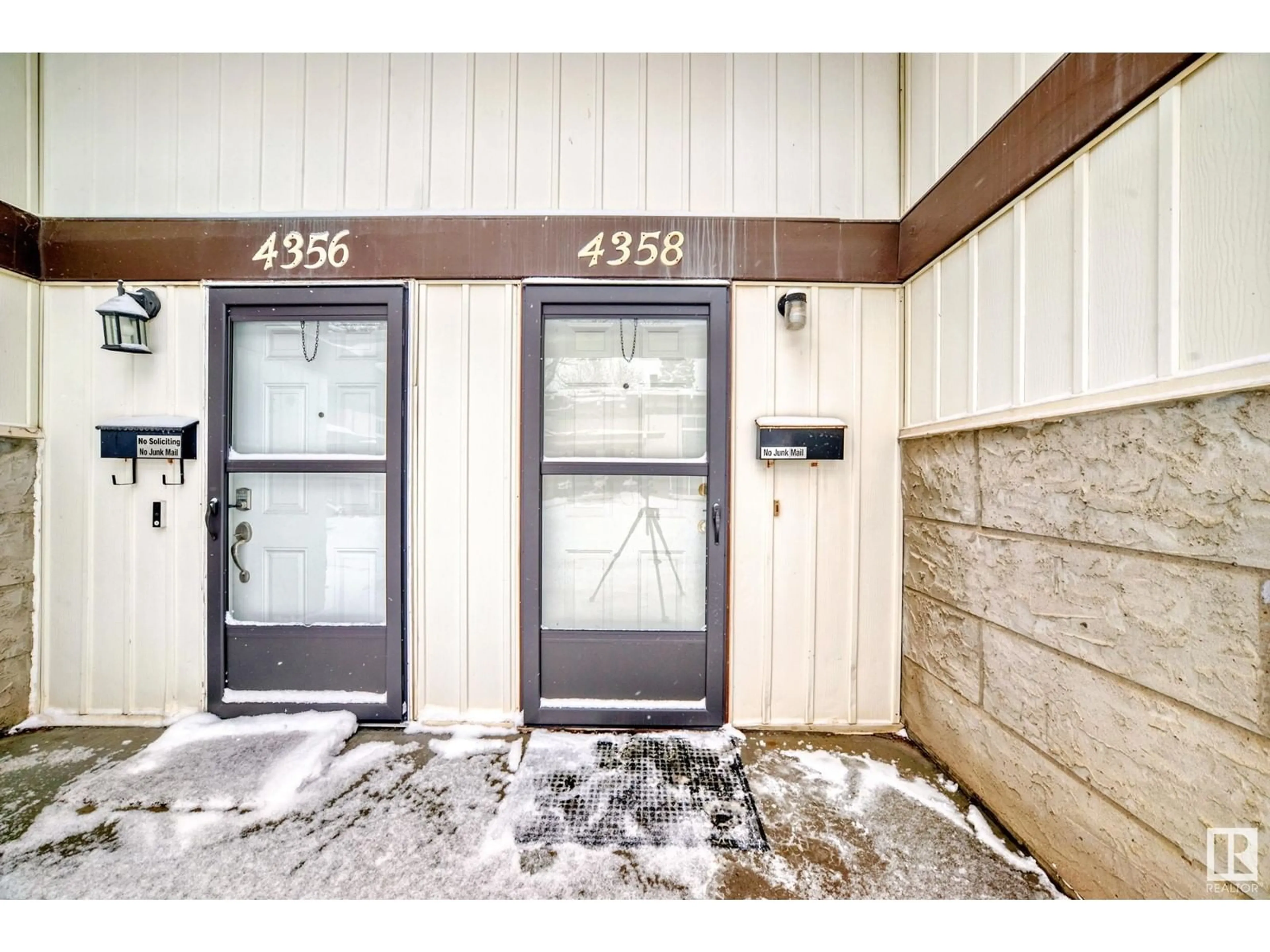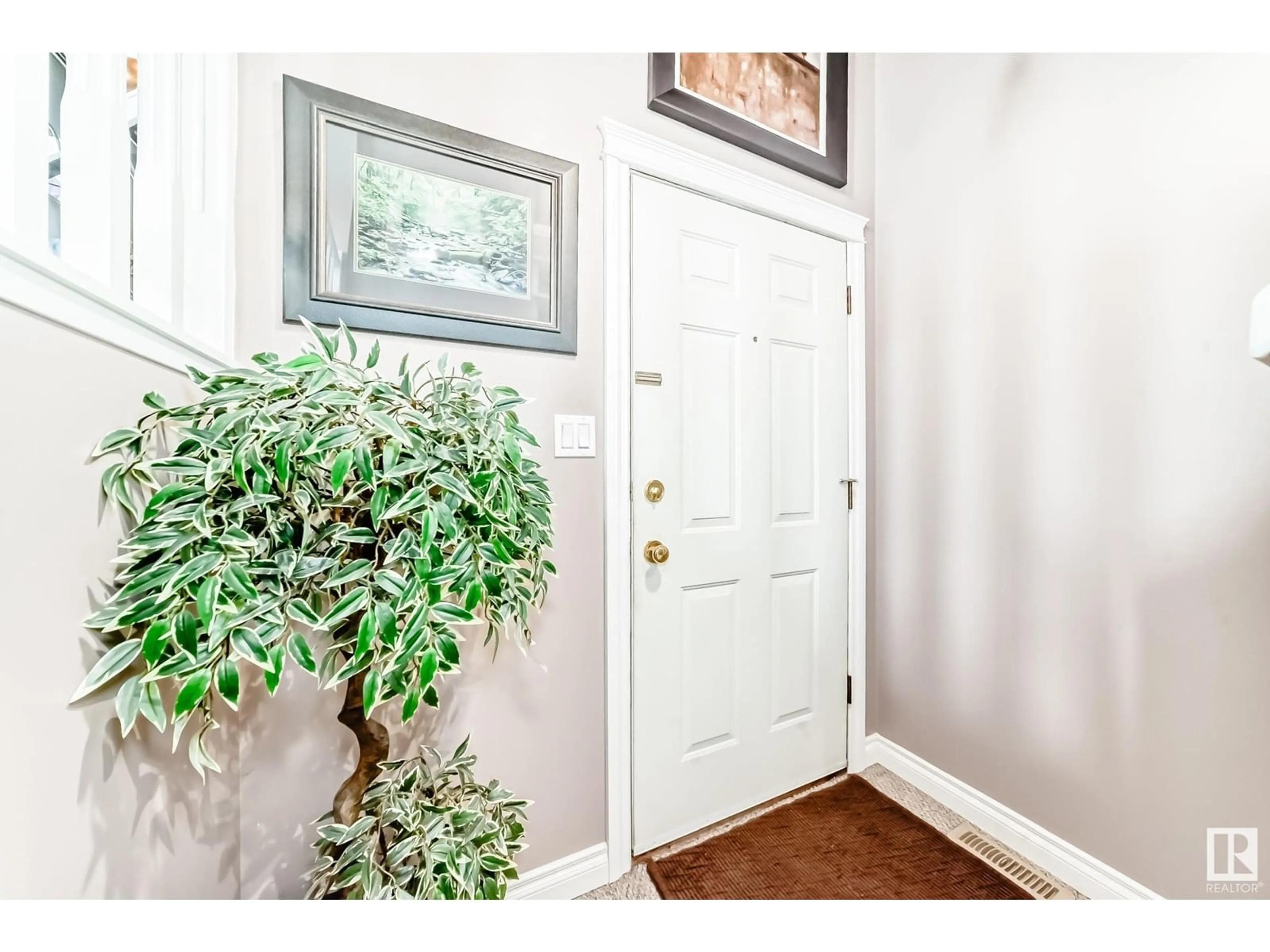Contact us about this property
Highlights
Estimated ValueThis is the price Wahi expects this property to sell for.
The calculation is powered by our Instant Home Value Estimate, which uses current market and property price trends to estimate your home’s value with a 90% accuracy rate.Not available
Price/Sqft$316/sqft
Est. Mortgage$687/mo
Maintenance fees$473/mo
Tax Amount ()-
Days On Market7 days
Description
Welcome to the friendly and cozy community of Millbourne Gardens. This is a wonderful opportunity for first time buyers or someone needing a smaller space to downsize to! This half duplex is in immaculate condition with upgrades throughout. The moment you enter this home you will feel like you're stepping into a lake or mountain cabin with exposed wood beams and ceiling. The front entryway is a nice size and leads you up to the bright living area. Off the main floor is also your private deck. The lower floor features 2 large bedrooms with big windows. Because this home is a “bi-level” the windows are extra large leaving no resemblance of a basement. The lower level also contains the laundry room, and plenty of storage.The assigned parking is the closest stall to the unit. Location is great with public transportation, and shopping nearby. (id:39198)
Property Details
Interior
Features
Lower level Floor
Primary Bedroom
Bedroom 2
Condo Details
Inclusions
Property History
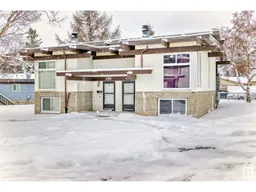 40
40
