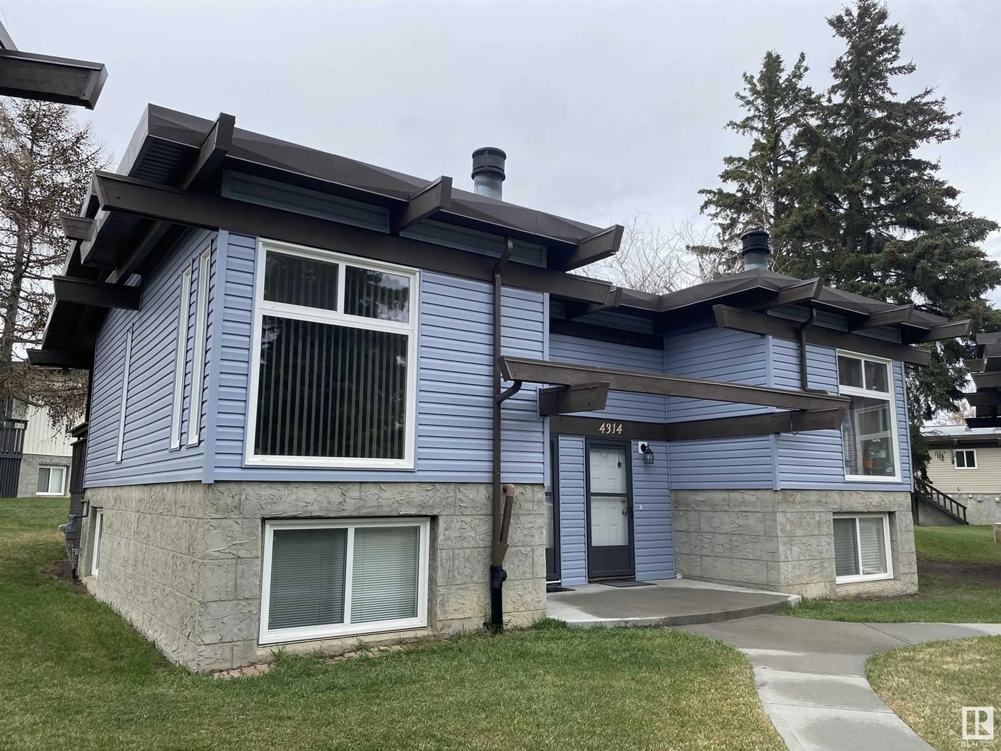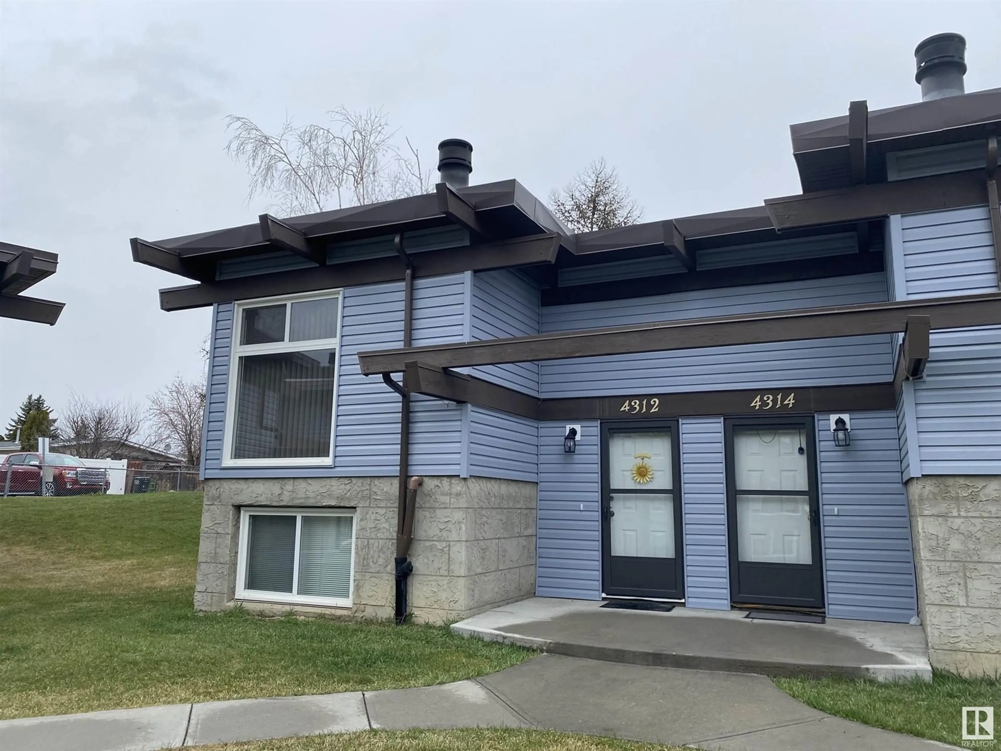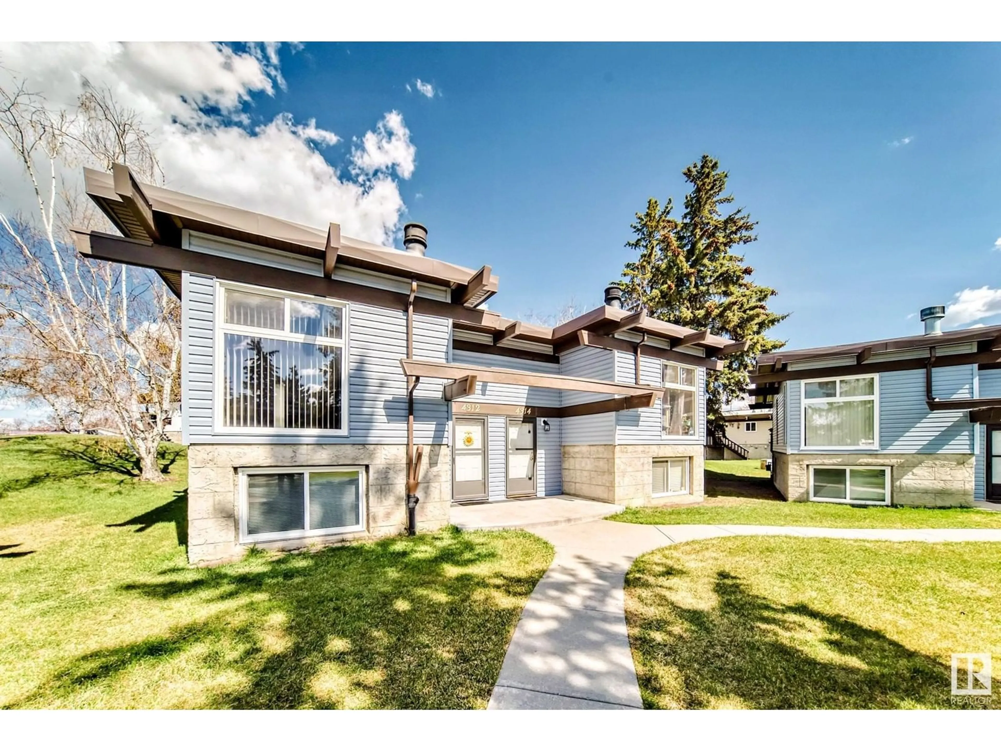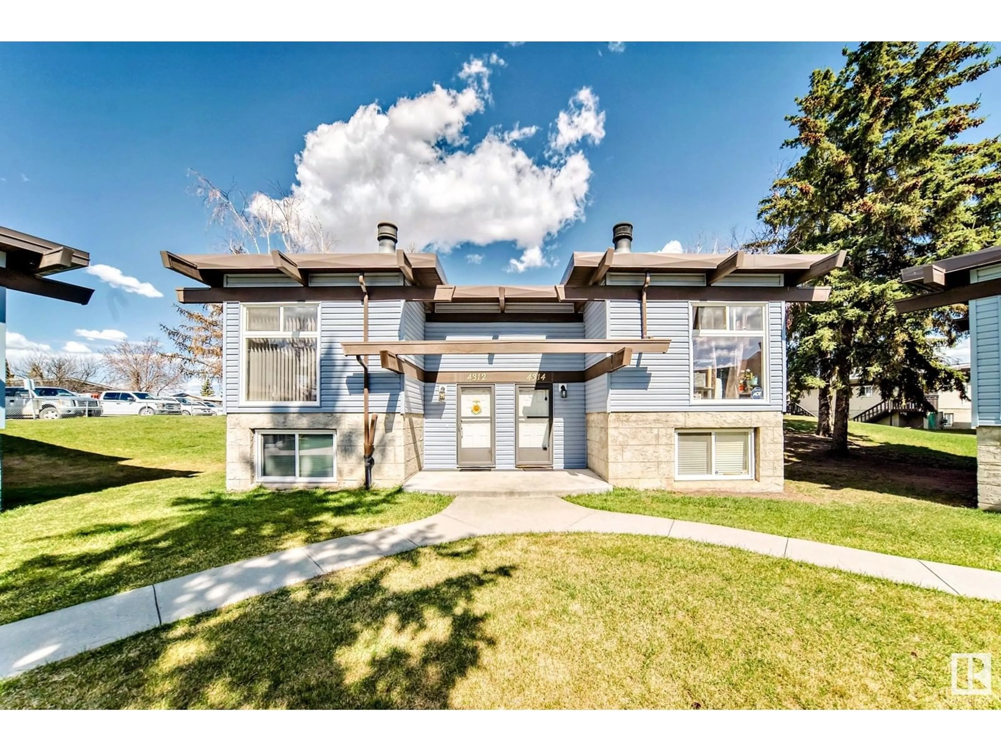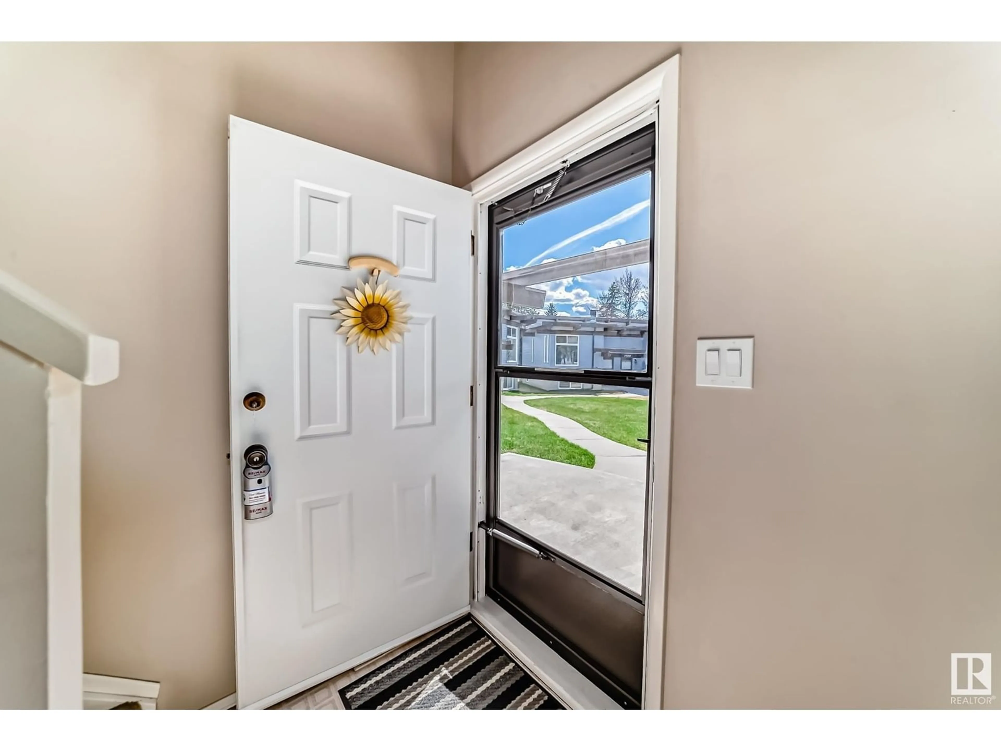Contact us about this property
Highlights
Estimated ValueThis is the price Wahi expects this property to sell for.
The calculation is powered by our Instant Home Value Estimate, which uses current market and property price trends to estimate your home’s value with a 90% accuracy rate.Not available
Price/Sqft$296/sqft
Est. Mortgage$644/mo
Maintenance fees$473/mo
Tax Amount ()-
Days On Market8 days
Description
Attention FIRST TIME BUYERS or those looking to downsize to today's version of a Tiny Home! Long time resident of 33 years has decided to move on and let a new owner enjoy everything Millbourne Gardens has to offer. These older complexes offer so much common area green space and the duplex buildings are setup like no other! The interior design boasts exposed wood beams and cedar clad ceilings to give that rustic feel, along with an upgraded kitchen w/ access to a private deck, updated 4pc. bath and vaulted living room ceilings. The basement level offers a mechanical room with laundry, storage and 2 large bedrooms with huge windows. This well maintained and managed complex has upgraded roll roofing & metal flashing, vinyl siding, windows & doors over the last few years. Owner parking and visitor parking are within steps of the condo unit. Complex is pet (cats only) friendly. This location offers convenient access to transportation & 66st. LRT and Millwoods Golf Course. SIMPLY PUT...GREAT VALUE! (id:39198)
Property Details
Interior
Features
Main level Floor
Living room
5.65 x 3.05Dining room
2.74 x 2.34Kitchen
2.68 x 1.8Exterior
Parking
Garage spaces -
Garage type -
Total parking spaces 1
Condo Details
Inclusions
Property History
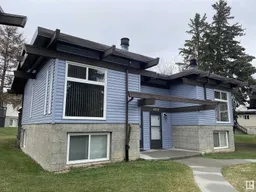 38
38
